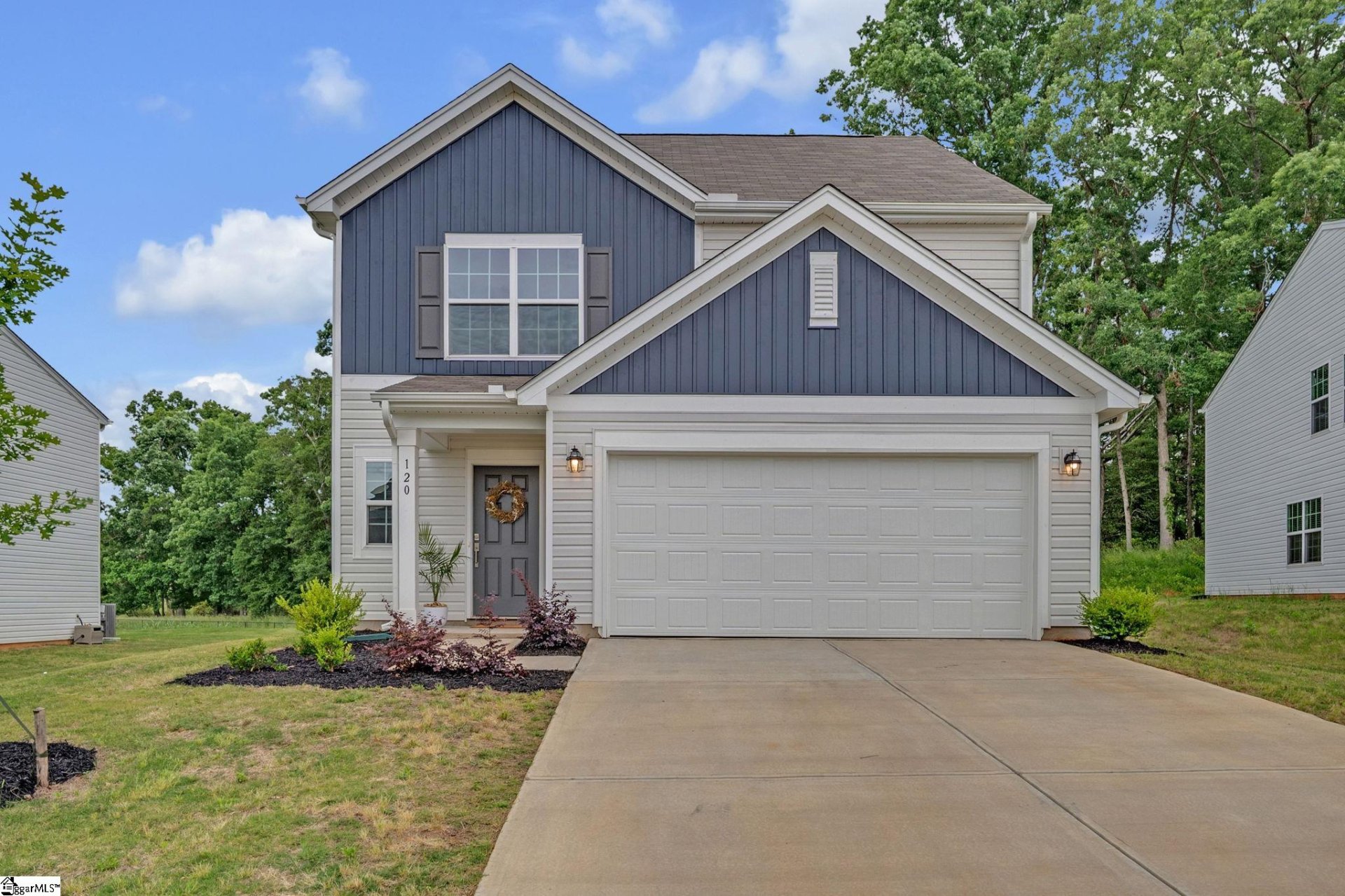
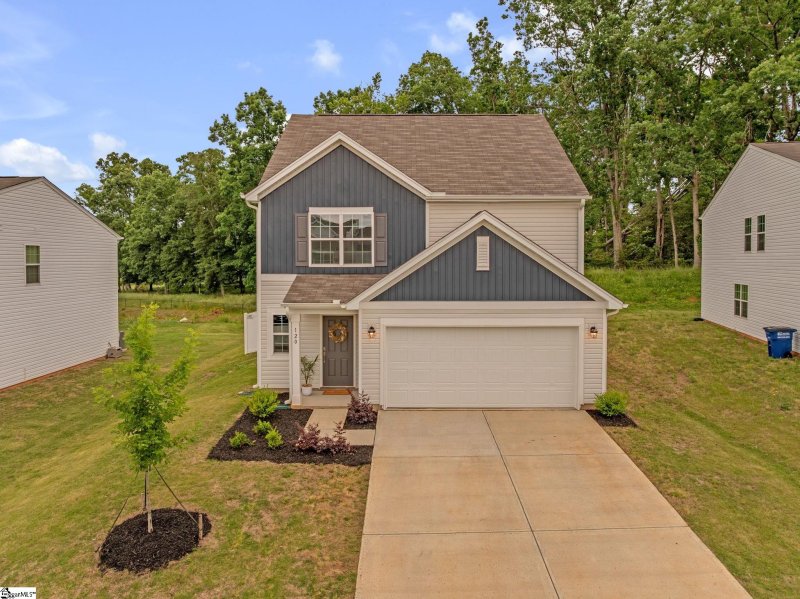
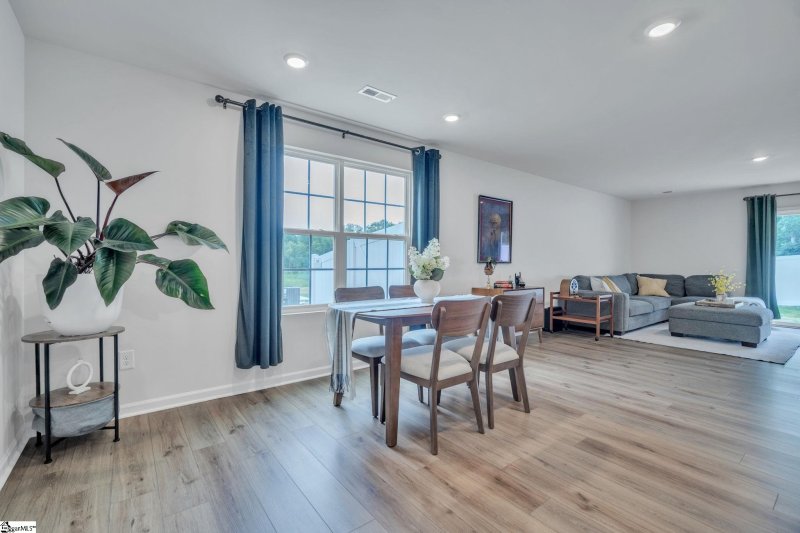
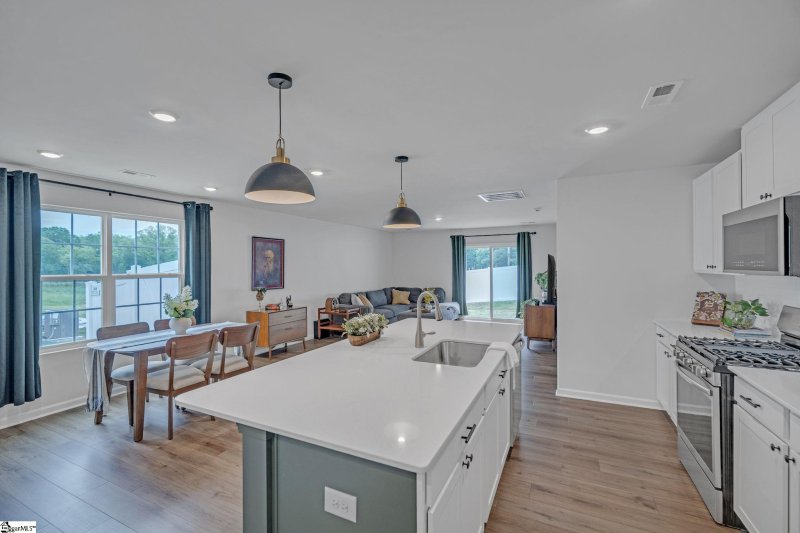
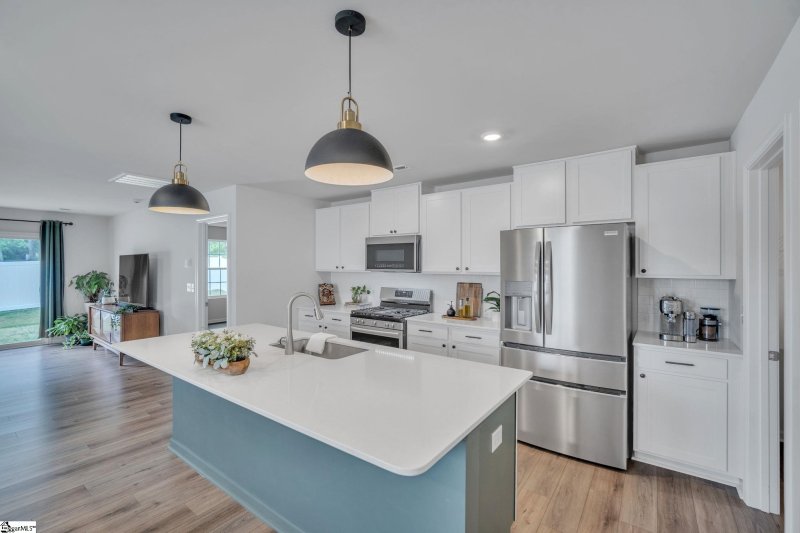
Like-New Farmhouse Beauty with Wooded Privacy & Convenient Location
SOLD120 Broadtree Circle, Greenville, SC 29605
$325,000
$325,000
Sale Summary
Sold above asking price • Sold quickly
Does this home feel like a match?
Let us know — it helps us curate better suggestions for you.
Property Highlights
Bedrooms
5
Bathrooms
2
Living Area
2,306 SqFt
Property Details
This Property Has Been Sold
This property sold 5 months ago and is no longer available for purchase.
View active listings in Antioch Springs →Welcome Home! This like-new home comes with peace of mind builder warranty is still in place, and comprehensive home warranty is available! **Have a home to sell?
Time on Site
6 months ago
Property Type
Residential
Year Built
2024
Lot Size
6,534 SqFt
Price/Sq.Ft.
$141
HOA Fees
Request Info from Buyer's AgentProperty Details
School Information
Loading map...
Additional Information
Agent Contacts
- Greenville: (864) 757-4000
- Simpsonville: (864) 881-2800
Community & H O A
Room Dimensions
Property Details
- Fenced Yard
- Level
- Some Trees
- Underground Utilities
Exterior Features
- Porch-Front
- Tilt Out Windows
- Vinyl/Aluminum Trim
Interior Features
- 1st Floor
- Walk-in
- Dryer – Electric Hookup
- Washer Connection
- Carpet
- Luxury Vinyl Tile/Plank
- Dishwasher
- Disposal
- Refrigerator
- Oven-Gas
- Microwave-Built In
- Laundry
- Loft
- Breakfast Area
- Attic Stairs Disappearing
- Ceiling Smooth
- Open Floor Plan
- Smoke Detector
- Walk In Closet
- Countertops – Quartz
- Pantry – Walk In
Systems & Utilities
- Central Forced
- Electric
- Damper Controlled
- Forced Air
- Natural Gas
- Damper Controlled
Showing & Documentation
- Warranty Furnished
- Restric.Cov/By-Laws
- Seller Disclosure
- Termite Bond
- Occupied
- Lockbox-Electronic
- Showing Time
- Pre-approve/Proof of Fund
- Signed SDS
The information is being provided by Greater Greenville MLS. Information deemed reliable but not guaranteed. Information is provided for consumers' personal, non-commercial use, and may not be used for any purpose other than the identification of potential properties for purchase. Copyright 2025 Greater Greenville MLS. All Rights Reserved.
