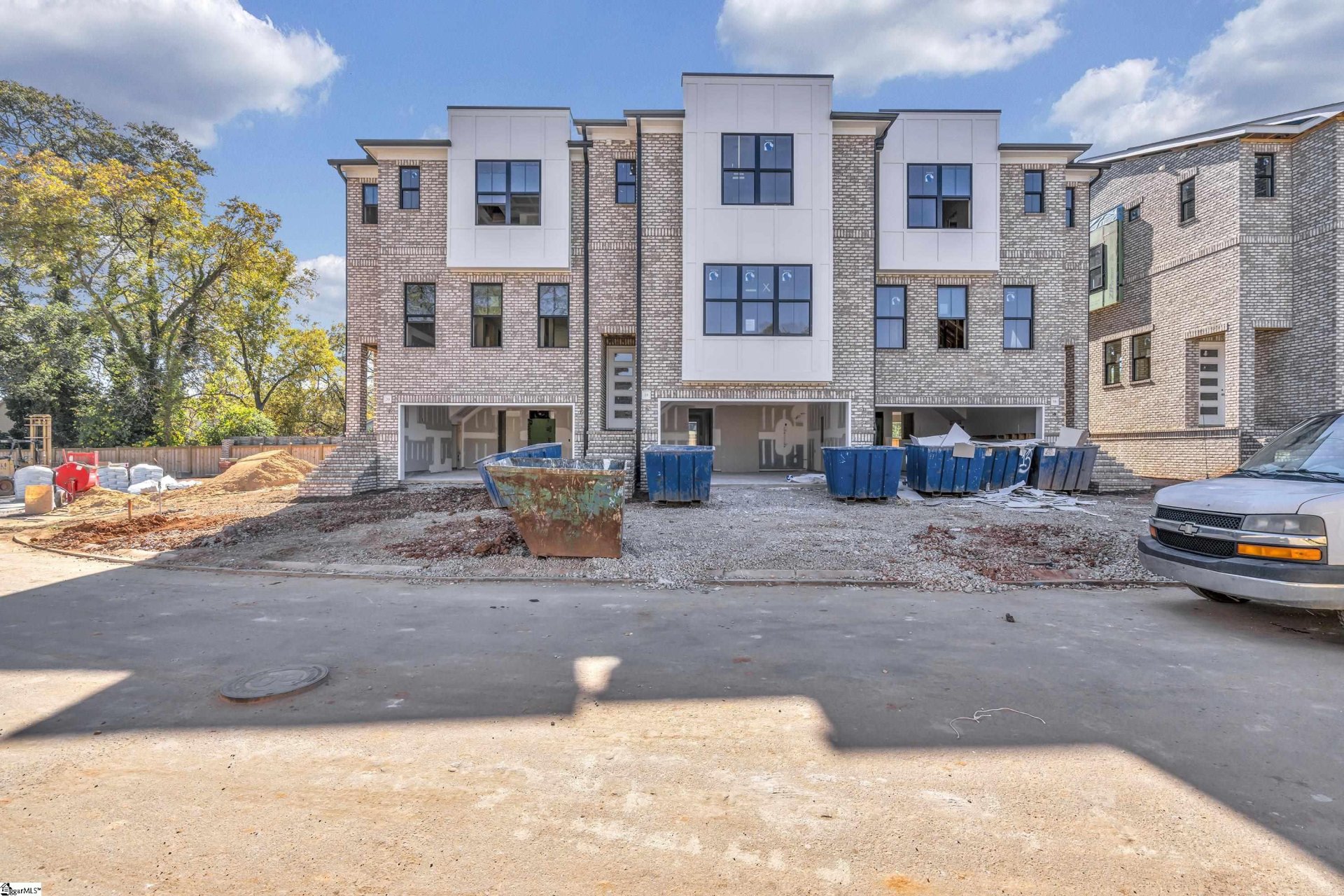
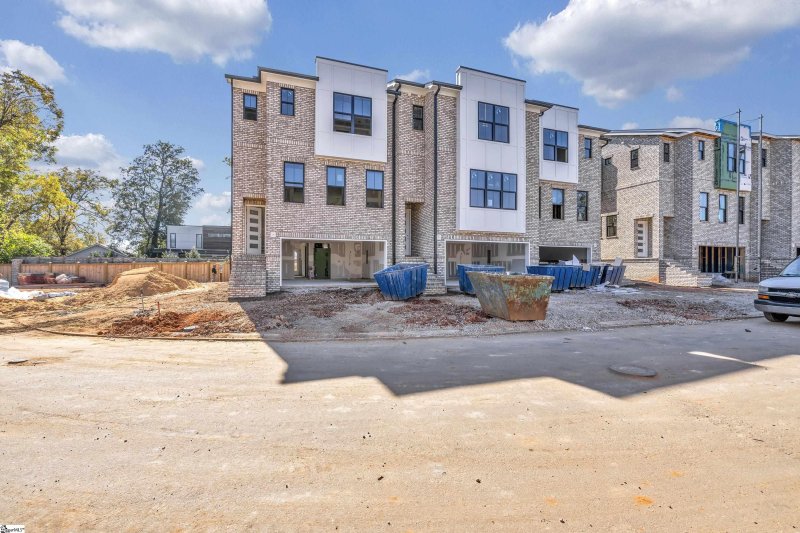
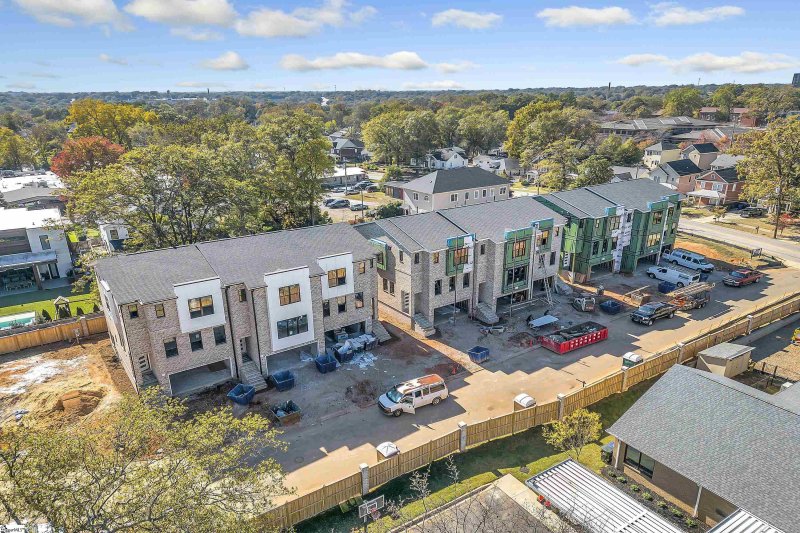
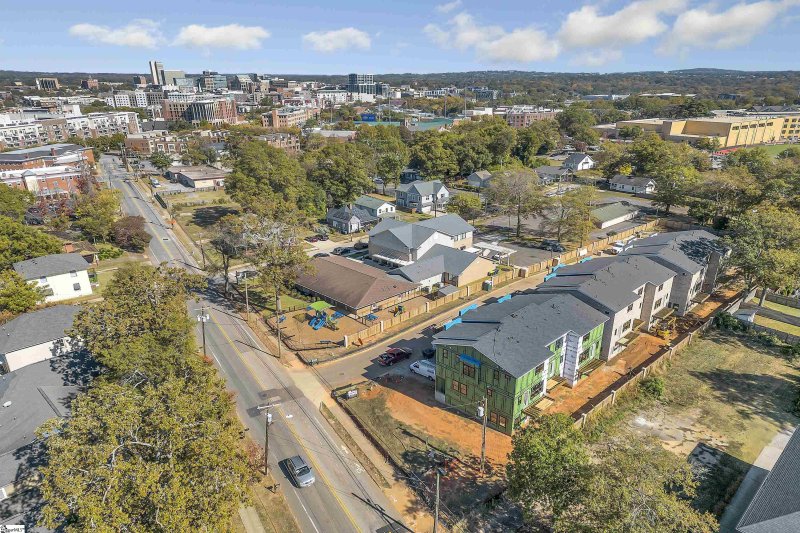
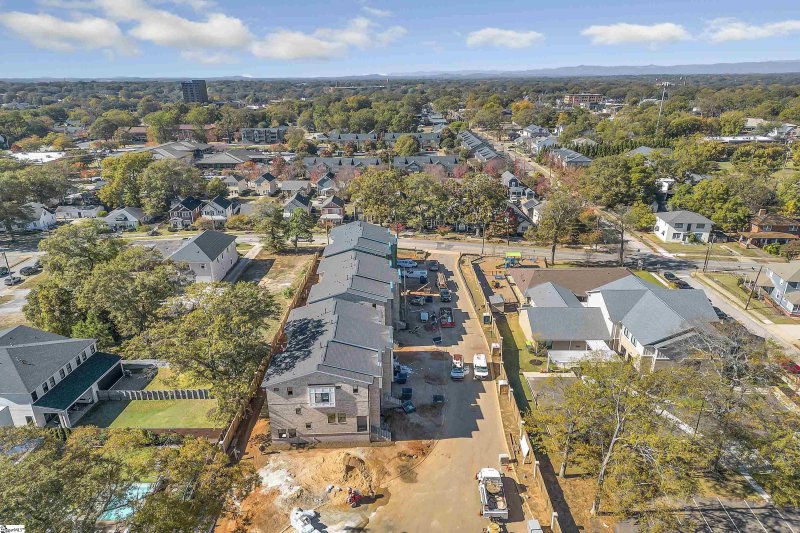
12 Corbet Court in West End Townes, Greenville, SC
SOLD12 Corbet Court, Greenville, SC 29601
$1,075,000
$1,075,000
Sale Summary
Sold below asking price • Extended time on market
Does this home feel like a match?
Let us know — it helps us curate better suggestions for you.
Property Highlights
Bedrooms
3
Bathrooms
3
Living Area
2,200 SqFt
Property Details
This Property Has Been Sold
This property sold 1 year ago and is no longer available for purchase.
View active listings in West End Townes →Are you looking for luxury living, a walkable lifestyle, Main Street, Downtown Greenville and the Fluor Baseball Field to be in your backyard? Well, look no further because the Buck Stops Here.This exclusive community, West End Townes, offers a private drive, only 9 residences to choosefrom and is located just 1.
Time on Site
2 years ago
Property Type
Residential
Year Built
2024
Lot Size
2,613 SqFt
Price/Sq.Ft.
$489
HOA Fees
Request Info from Buyer's AgentProperty Details
School Information
Loading map...
Additional Information
Agent Contacts
- Greenville: (864) 757-4000
- Simpsonville: (864) 881-2800
Community & H O A
Room Dimensions
Property Details
Exterior Features
Interior Features
Systems & Utilities
Showing & Documentation
The information is being provided by Greater Greenville MLS. Information deemed reliable but not guaranteed. Information is provided for consumers' personal, non-commercial use, and may not be used for any purpose other than the identification of potential properties for purchase. Copyright 2025 Greater Greenville MLS. All Rights Reserved.
