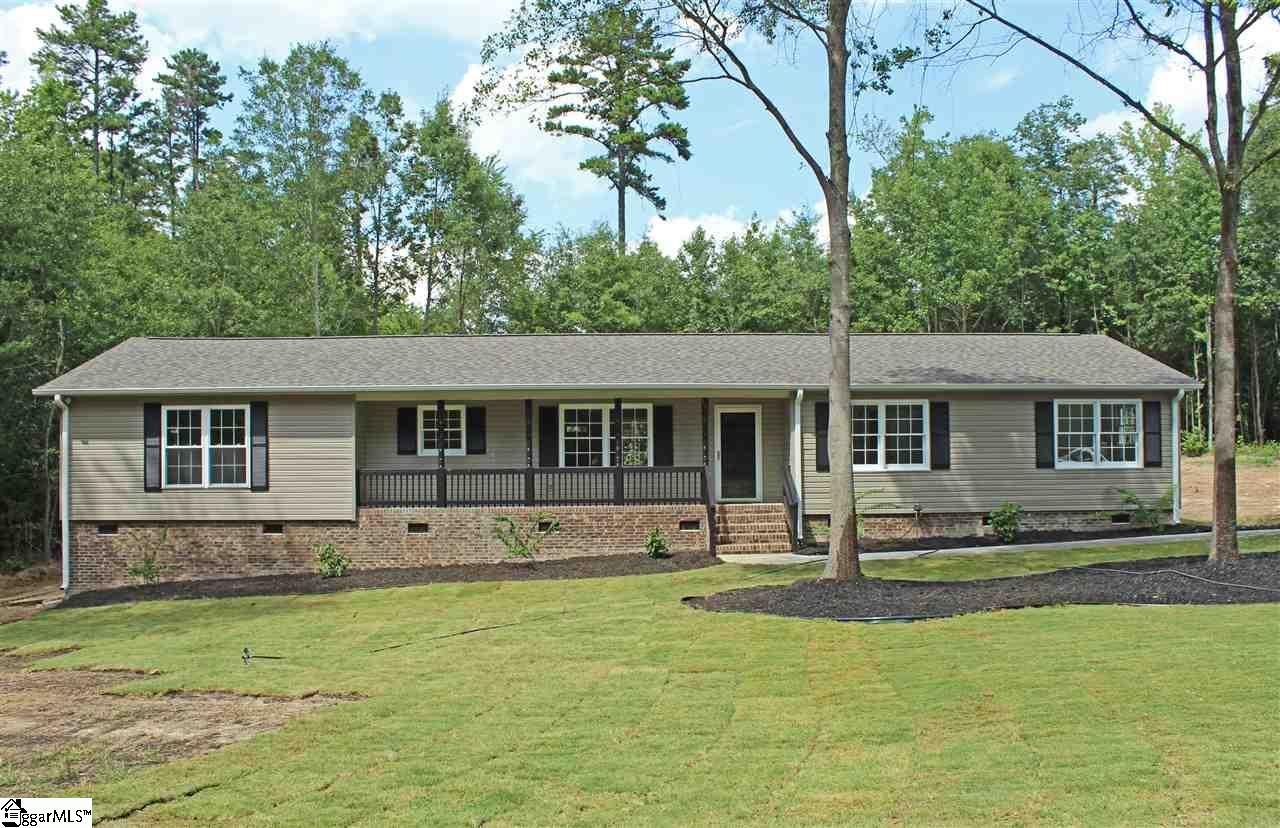
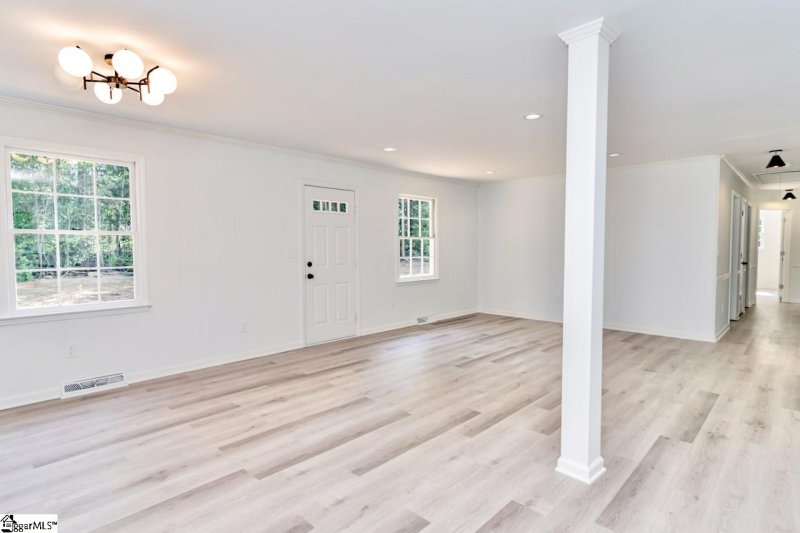
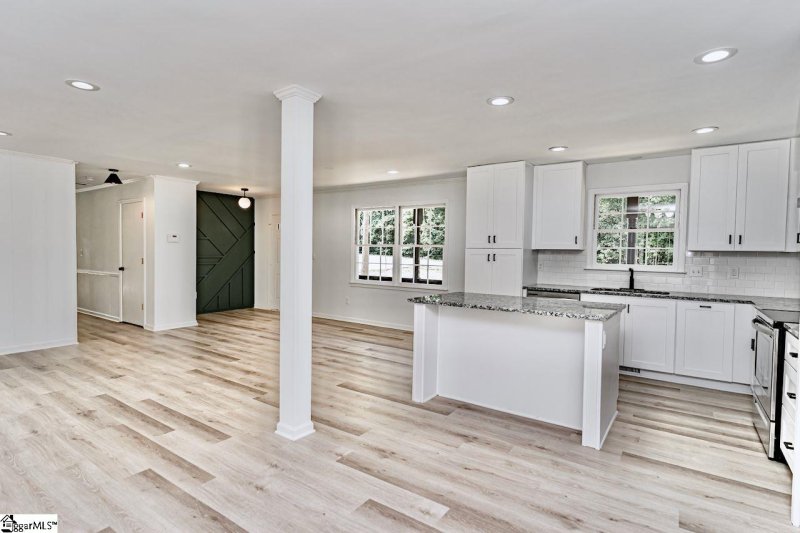
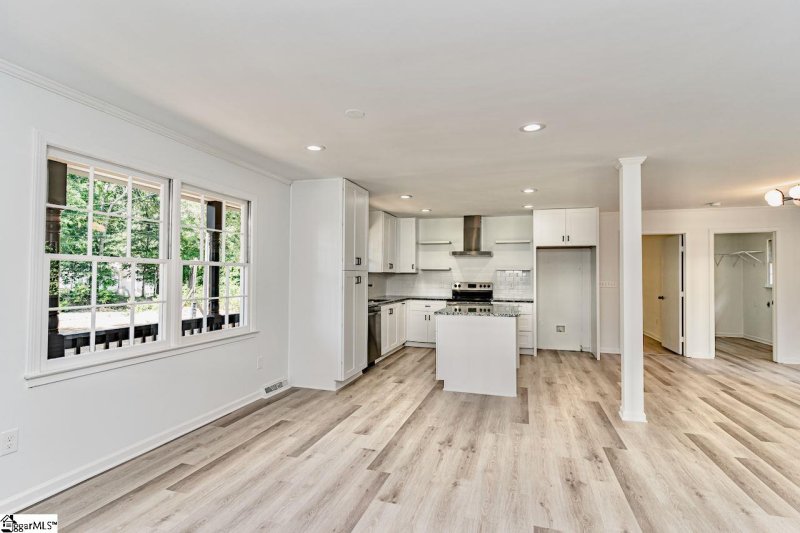
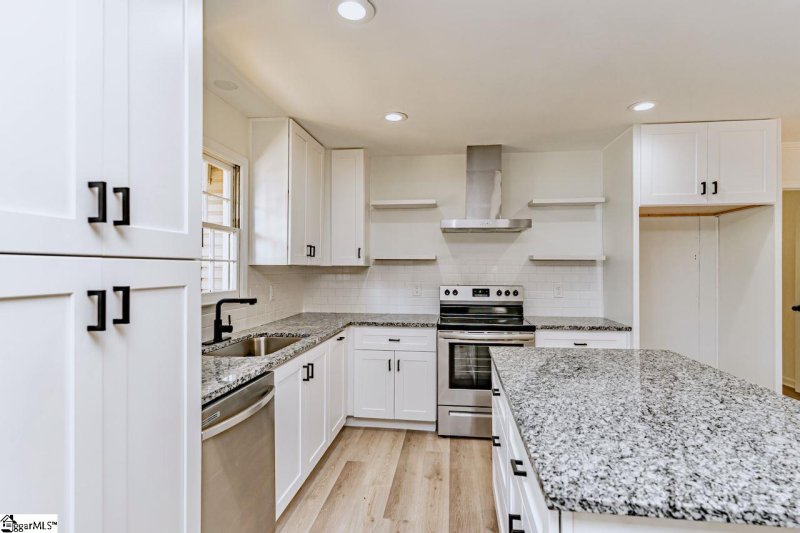
117 Fillery Drive in Oakway, Greenville, SC
SOLD117 Fillery Drive, Greenville, SC 29615
$264,500
$264,500
Sale Summary
Sold at asking price • Sold quickly
Does this home feel like a match?
Let us know — it helps us curate better suggestions for you.
Property Highlights
Bedrooms
4
Bathrooms
3
Property Details
This Property Has Been Sold
This property sold 5 years ago and is no longer available for purchase.
View active listings in Oakway →Space and style combine with magnificent results in this newly remodeled ranch! Sought after features begin with a +/-1.11 acre level lot that has been freshly sodded.
Time on Site
5 years ago
Property Type
Residential
Year Built
N/A
Lot Size
1.11 Acres
Price/Sq.Ft.
N/A
HOA Fees
Request Info from Buyer's AgentProperty Details
School Information
Loading map...
Additional Information
Agent Contacts
- Greenville: (864) 757-4000
- Simpsonville: (864) 881-2800
Community & H O A
Room Dimensions
Property Details
- Corner
- Level
- Some Trees
Exterior Features
- Deck
- Porch-Front
Interior Features
- Sink
- 1st Floor
- Dryer – Electric Hookup
- Cook Top-Dwn Draft
- Cook Top-Smooth
- Dishwasher
- Disposal
- Cook Top-Electric
- Oven-Electric
- Stand Alone Rng-Electric
- Stand Alone Rng-Smooth Tp
- Comb Liv & Din Room
- Laundry
- Attic Stairs Disappearing
- Ceiling Smooth
- Countertops Granite
- Open Floor Plan
- Smoke Detector
- Tub Garden
- Split Floor Plan
- Dual Primary Bedrooms
Systems & Utilities
- Central Forced
- Electric
- Baseboard
- Electric
- Forced Air
Showing & Documentation
- Lead Based Paint Doc.
- Seller Disclosure
- Appointment/Call Center
- Lockbox-Electronic
- Copy Earnest Money Check
- Lead Based Paint Letter
- Pre-approve/Proof of Fund
- Signed SDS
The information is being provided by Greater Greenville MLS. Information deemed reliable but not guaranteed. Information is provided for consumers' personal, non-commercial use, and may not be used for any purpose other than the identification of potential properties for purchase. Copyright 2025 Greater Greenville MLS. All Rights Reserved.
