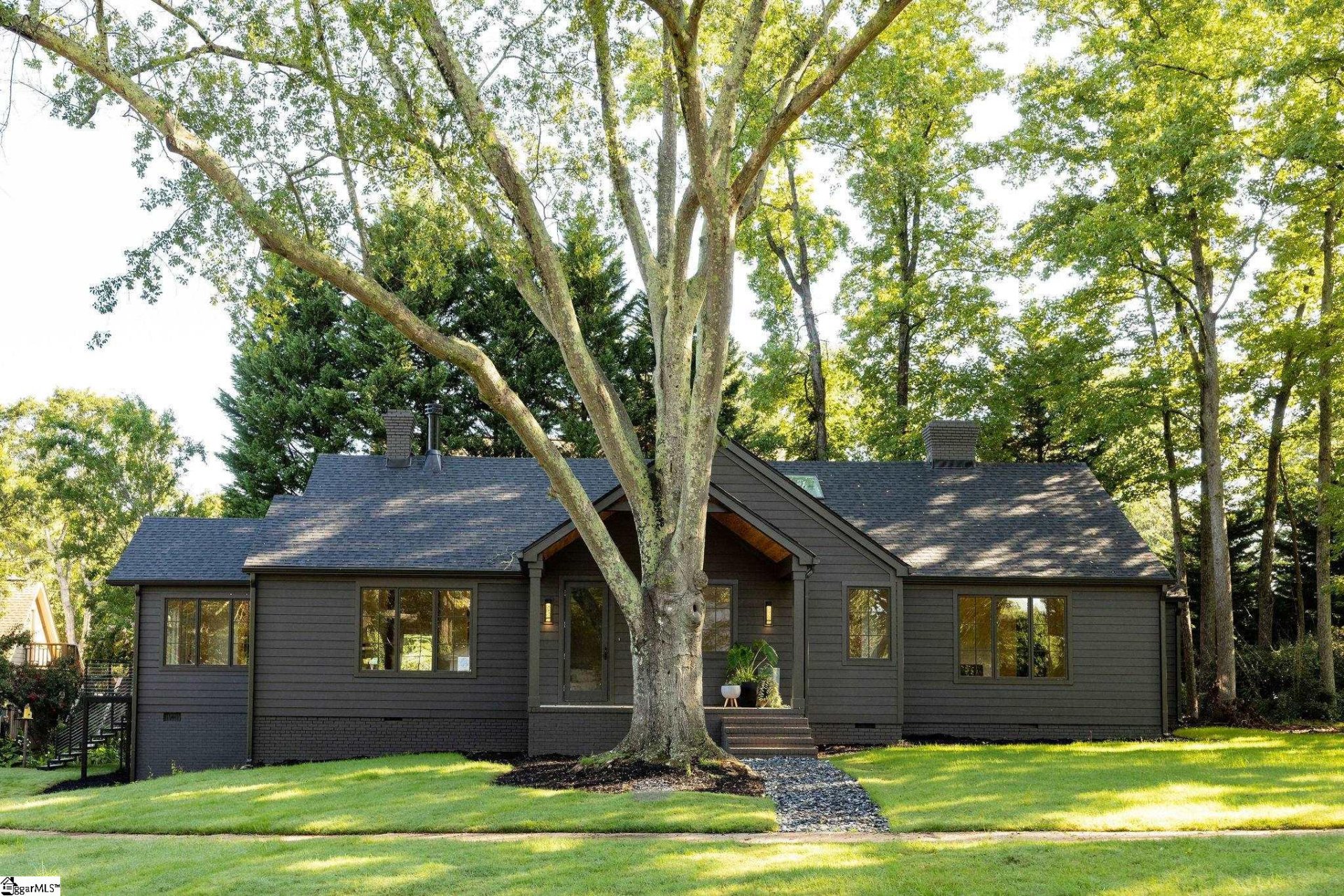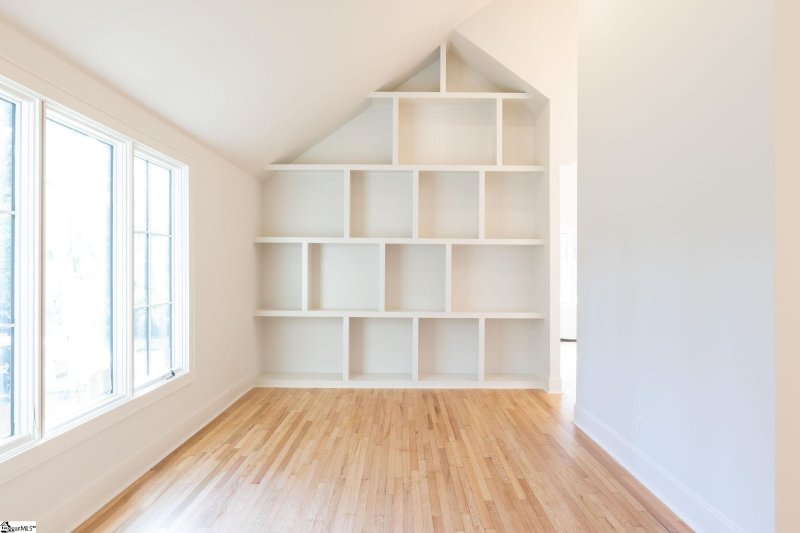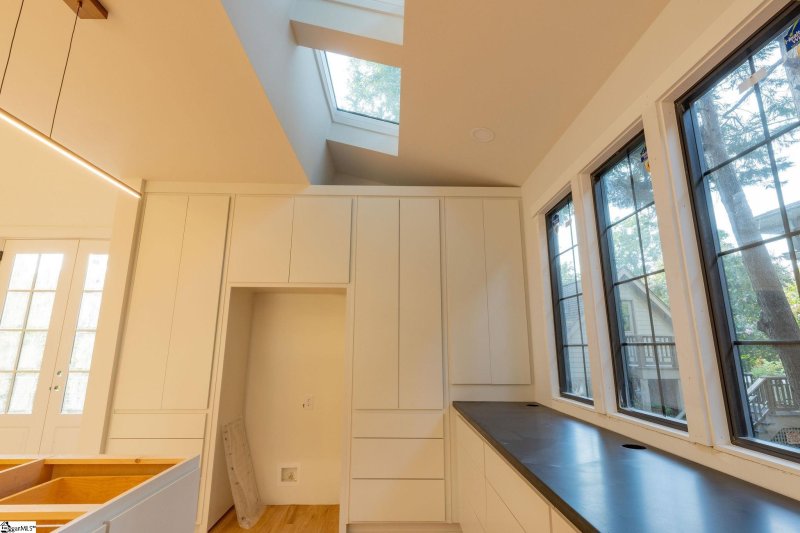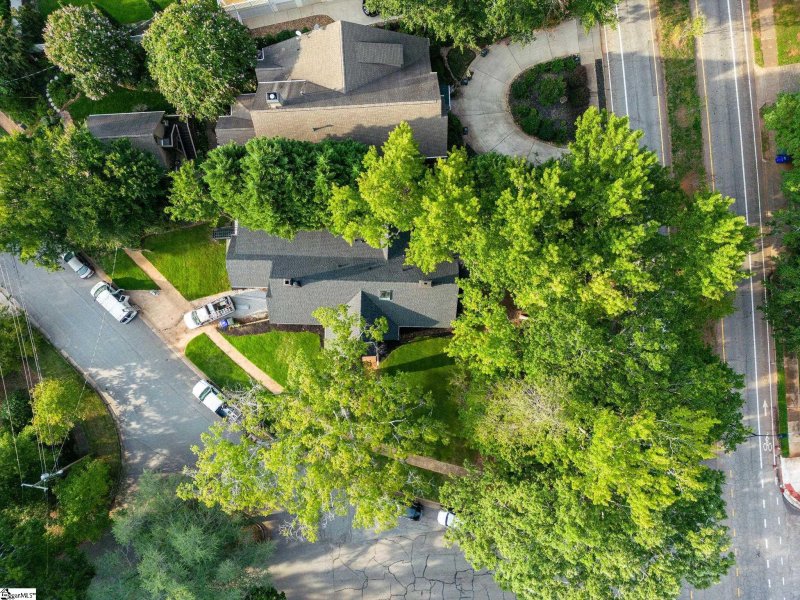




115 W Avondale Drive in Northgate, Greenville, SC
SOLD115 W Avondale Drive, Greenville, SC 29609
$999,500
$999,500
Sale Summary
Sold below asking price • Sold in typical time frame
Does this home feel like a match?
Let us know — it helps us curate better suggestions for you.
Property Highlights
Bedrooms
3
Bathrooms
3
Property Details
This Property Has Been Sold
This property sold 3 years ago and is no longer available for purchase.
View active listings in Northgate →North Main one level home completely gutted, designed, and renovated by Kym Petrie nestled in the large oaks on the corner of Main and W. Avondale. 25’ soaring ceilings boast easy living with all rooms on one floor and new windows everywhere for natural light.
Time on Site
3 years ago
Property Type
Residential
Year Built
N/A
Lot Size
N/A
Price/Sq.Ft.
N/A
HOA Fees
Request Info from Buyer's AgentProperty Details
School Information
Loading map...
Additional Information
Agent Contacts
- Greenville: (864) 757-4000
- Simpsonville: (864) 881-2800
Community & H O A
Room Dimensions
Property Details
- Crawl Space
- Basement
- Corner
- Level
Exterior Features
- Balcony
- Porch-Front
- Windows-Insulated
Interior Features
- 1st Floor
- Walk-in
- Dryer – Electric Hookup
- Dishwasher
- Disposal
- Stand Alone Range-Gas
- Oven-Self Cleaning
- Oven-Convection
- Oven-Electric
- 2 Story Foyer
- Ceiling 9ft+
- Ceiling Cathedral/Vaulted
- Ceiling Smooth
- Countertops-Solid Surface
- Open Floor Plan
- Sky Lights
- Smoke Detector
- Tub Garden
- Walk In Closet
- Pantry – Closet
- Pantry – Walk In
- Pot Filler Faucet
- Smart Systems Pre-Wiring
Systems & Utilities
- Gas
- Tankless
- Central Forced
- Electric
- Forced Air
- Natural Gas
Showing & Documentation
- Lead Based Paint Doc.
- Seller Disclosure
- Other/See Remarks
- Appointment/Call Center
- Vacant
- Lockbox-Electronic
- Copy Earnest Money Check
- Lead Based Paint Letter
- Pre-approve/Proof of Fund
- Signed SDS
The information is being provided by Greater Greenville MLS. Information deemed reliable but not guaranteed. Information is provided for consumers' personal, non-commercial use, and may not be used for any purpose other than the identification of potential properties for purchase. Copyright 2025 Greater Greenville MLS. All Rights Reserved.
