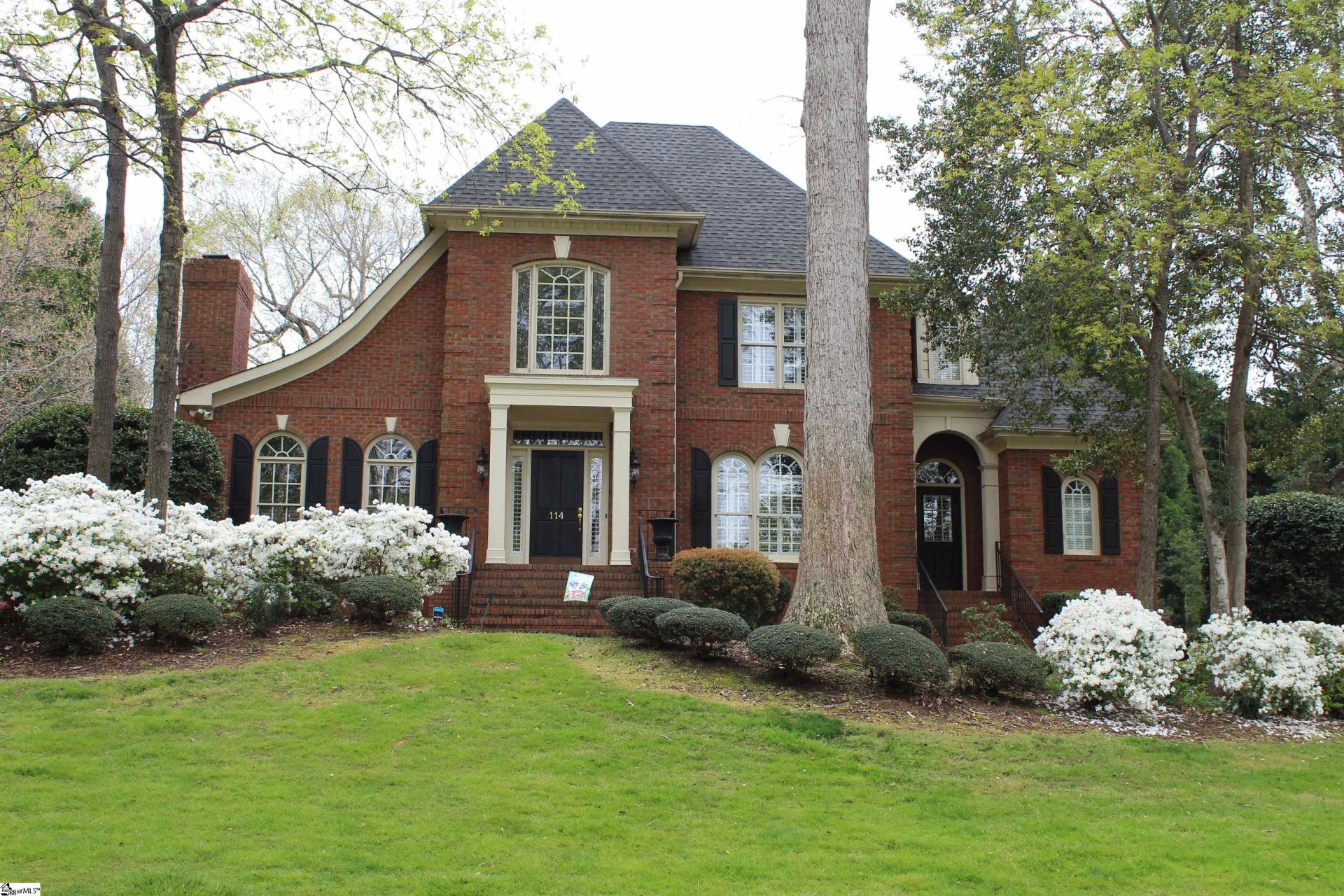
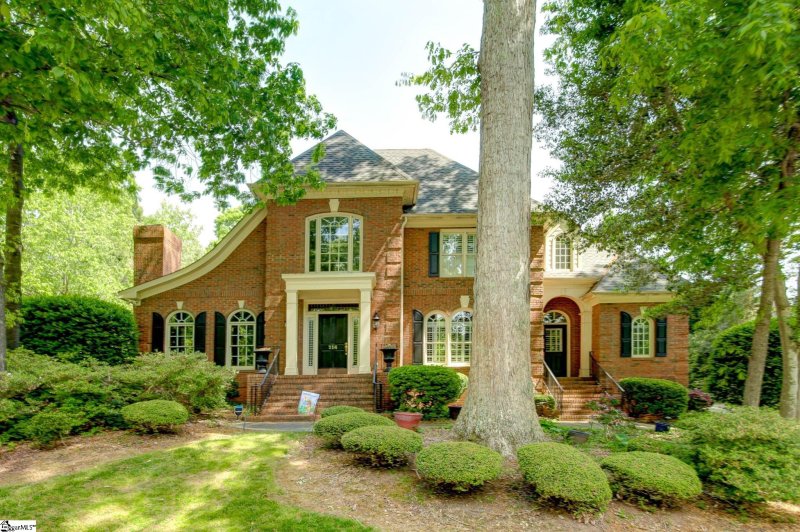
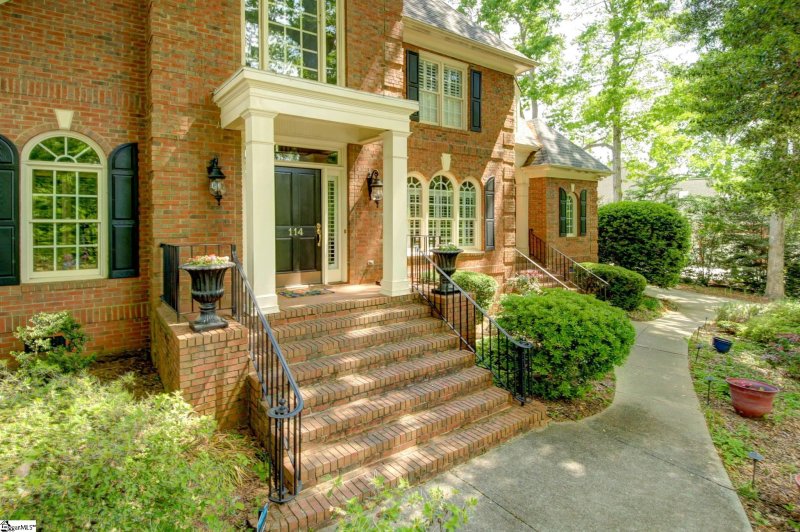
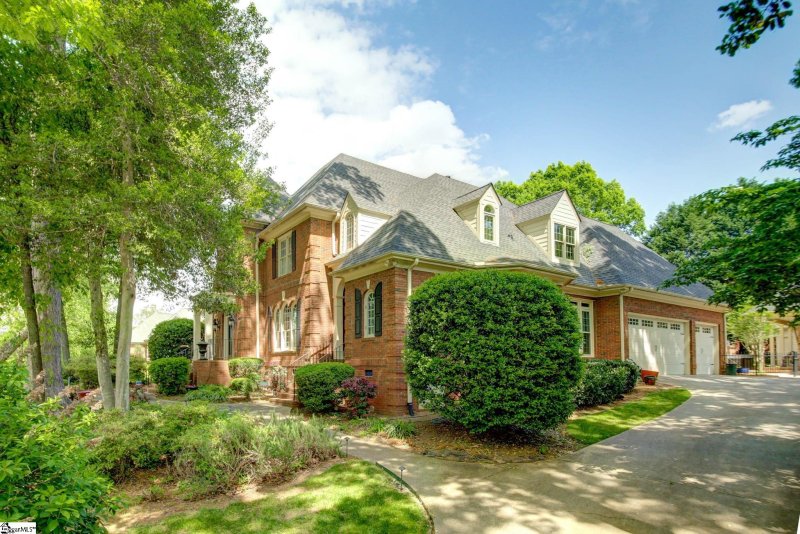
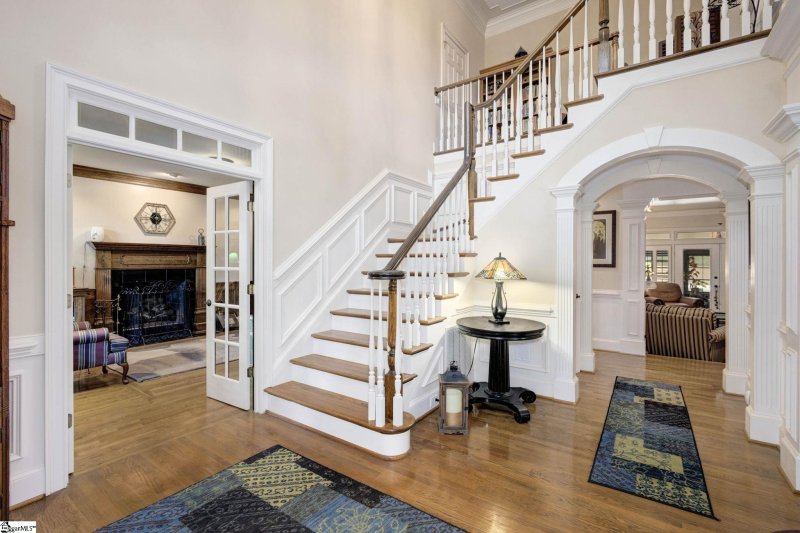
114 Ryans Run Court in Spaulding Farm, Greenville, SC
SOLD114 Ryans Run Court, Greenville, SC 29615
$925,000
$925,000
Sale Summary
Sold above asking price • Sold quickly
Does this home feel like a match?
Let us know — it helps us curate better suggestions for you.
Property Highlights
Bedrooms
4
Bathrooms
4
Property Details
This Property Has Been Sold
This property sold 3 years ago and is no longer available for purchase.
View active listings in Spaulding Farm →Simply amazing home! Traditional, custom all brick 4 bed, 4.5 bath home has superior quality from Gabriel Builders.
Time on Site
3 years ago
Property Type
Residential
Year Built
1997
Lot Size
21,780 SqFt
Price/Sq.Ft.
N/A
HOA Fees
Request Info from Buyer's AgentProperty Details
School Information
Loading map...
Additional Information
Agent Contacts
- Greenville: (864) 757-4000
- Simpsonville: (864) 881-2800
Community & H O A
Room Dimensions
Property Details
- Corner
- Fenced Yard
- Sidewalk
- Some Trees
- Steep
- Underground Utilities
Special Features
- Detached
- Kitchen/Kitchenette
- Separate Entrance
Exterior Features
- Patio
- Pool-In Ground
- Porch-Enclosed
- Porch-Front
- Porch-Screened
- Porch-Other
- Some Storm Doors
- Tilt Out Windows
- Vinyl/Aluminum Trim
- Sprklr In Grnd-Full Yard
Interior Features
- Sink
- 1st Floor
- Walk-in
- Carpet
- Ceramic Tile
- Wood
- Cook Top-Dwn Draft
- Cook Top-Gas
- Dishwasher
- Disposal
- Oven-Self Cleaning
- Oven-Electric
- Double Oven
- Microwave-Built In
- Attic
- Out Building w/Elec.
- Laundry
- Media Room/Home Theater
- Office/Study
- Sun Room
- Bonus Room/Rec Room
- 2nd Stair Case
- Bookcase
- Ceiling 9ft+
- Ceiling Fan
- Ceiling Smooth
- Ceiling Trey
- Central Vacuum
- Countertops Granite
- Sec. System-Owned/Conveys
- Sky Lights
- Smoke Detector
- Window Trmnts-Some Remain
- Tub-Jetted
- Walk In Closet
- Second Living Quarters
- Pantry – Walk In
- Smart Systems Pre-Wiring
Systems & Utilities
- Central Forced
- Multi-Units
- Forced Air
- Multi-Units
- Natural Gas
Showing & Documentation
- Restric.Cov/By-Laws
- Seller Disclosure
- Termite Bond
- Appointment/Call Center
- Occupied
- Lockbox-Electronic
- Copy Earnest Money Check
- Pre-approve/Proof of Fund
- Signed SDS
- Specified Sales Contract
The information is being provided by Greater Greenville MLS. Information deemed reliable but not guaranteed. Information is provided for consumers' personal, non-commercial use, and may not be used for any purpose other than the identification of potential properties for purchase. Copyright 2025 Greater Greenville MLS. All Rights Reserved.
