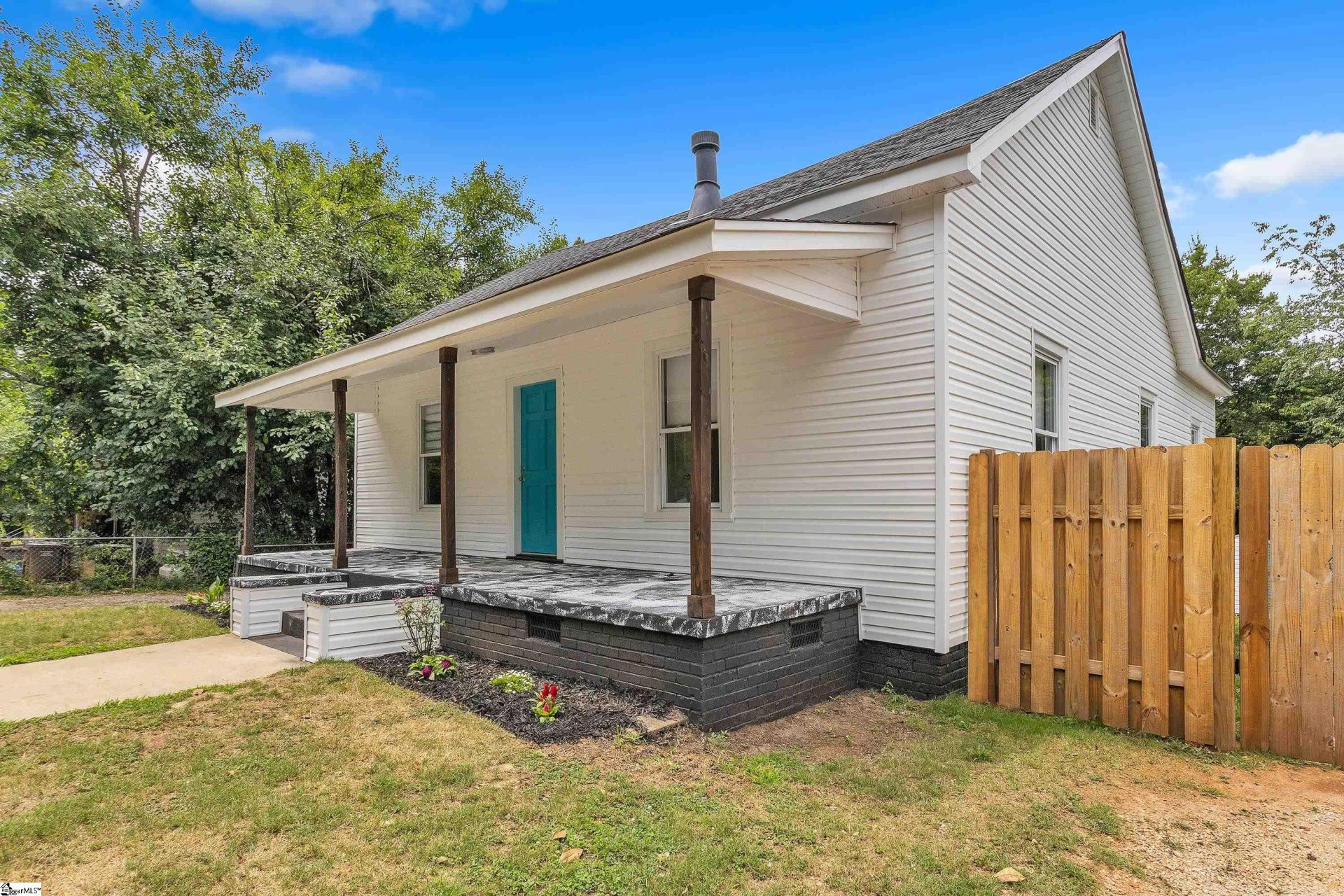
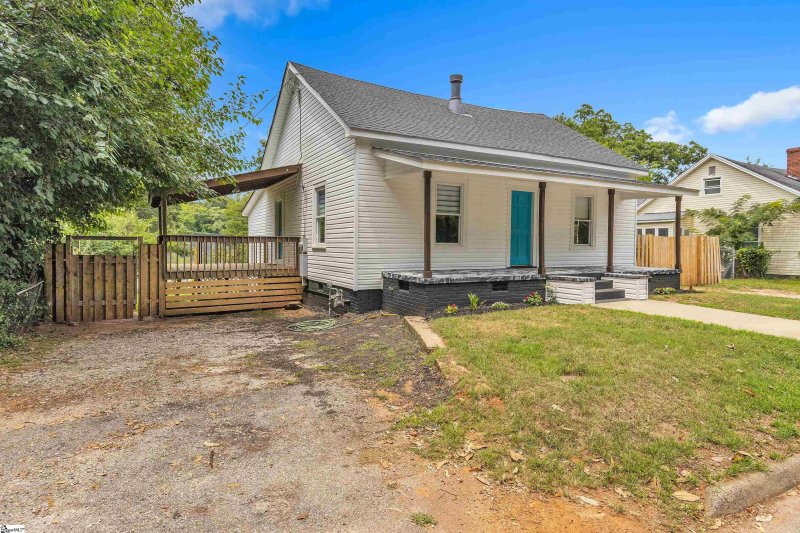
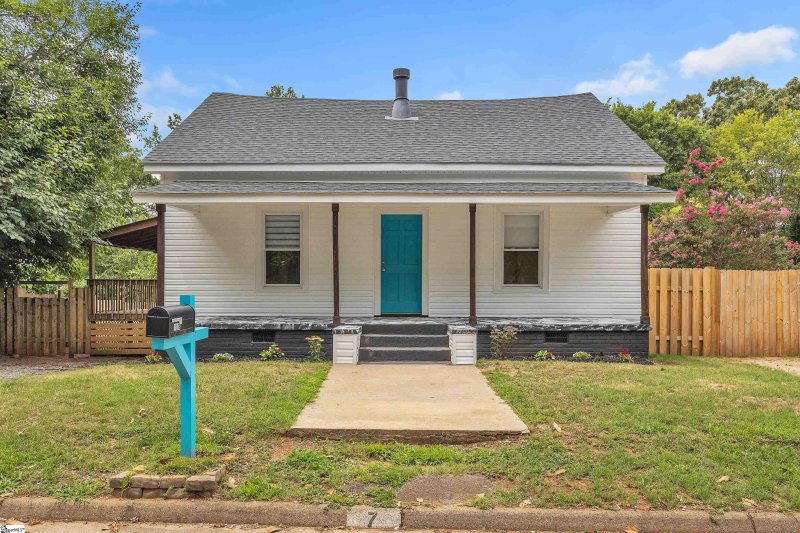
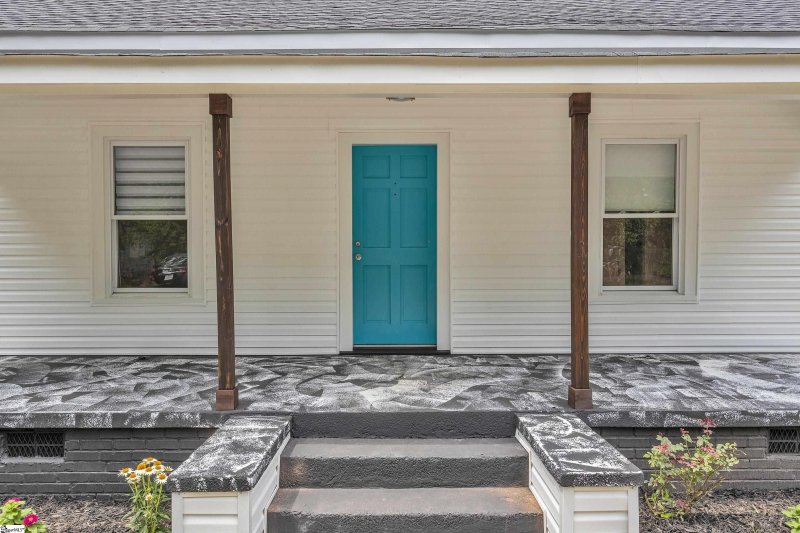
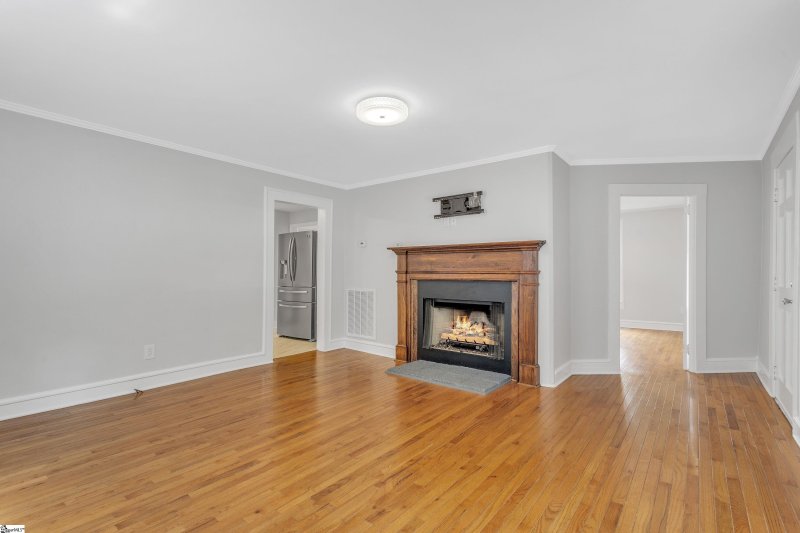
1106 Bennett Street in Abney Mills, Greenville, SC
SOLD1106 Bennett Street, Greenville, SC 29611
$255,000
$255,000
Sale Summary
Sold below asking price • Sold slightly slower than average
Does this home feel like a match?
Let us know — it helps us curate better suggestions for you.
Property Highlights
Bedrooms
3
Bathrooms
2
Property Details
This Property Has Been Sold
This property sold 3 years ago and is no longer available for purchase.
View active listings in Abney Mills →Come see this charming, updated mill home only 1.2 miles from downtown Greenville and 1.6 miles to the Swamp Rabbit Trail.
Time on Site
3 years ago
Property Type
Residential
Year Built
1945
Lot Size
8,276 SqFt
Price/Sq.Ft.
N/A
HOA Fees
Request Info from Buyer's AgentProperty Details
School Information
Loading map...
Additional Information
Agent Contacts
- Greenville: (864) 757-4000
- Simpsonville: (864) 881-2800
Community & H O A
Room Dimensions
Property Details
- Level
- Sloped
- Some Trees
Exterior Features
- Deck
- Porch-Front
- Tilt Out Windows
- Vinyl/Aluminum Trim
- Windows-Insulated
Interior Features
- Sink
- Walk-in
- Dryer – Electric Hookup
- Wood
- Vinyl
- Dishwasher
- Stand Alone Range-Gas
- Refrigerator
- Cable Available
- Window Trmnts-Some Remain
- Countertops-Other
Systems & Utilities
- Central Forced
- Electric
Showing & Documentation
- Lead Based Paint Doc.
- Seller Disclosure
- Other/See Remarks
- Appointment/Call Center
- Lockbox-Electronic
- Copy Earnest Money Check
- Lead Based Paint Letter
- Pre-approve/Proof of Fund
- Signed SDS
- Specified Sales Contract
- Other/See Remarks
The information is being provided by Greater Greenville MLS. Information deemed reliable but not guaranteed. Information is provided for consumers' personal, non-commercial use, and may not be used for any purpose other than the identification of potential properties for purchase. Copyright 2025 Greater Greenville MLS. All Rights Reserved.
