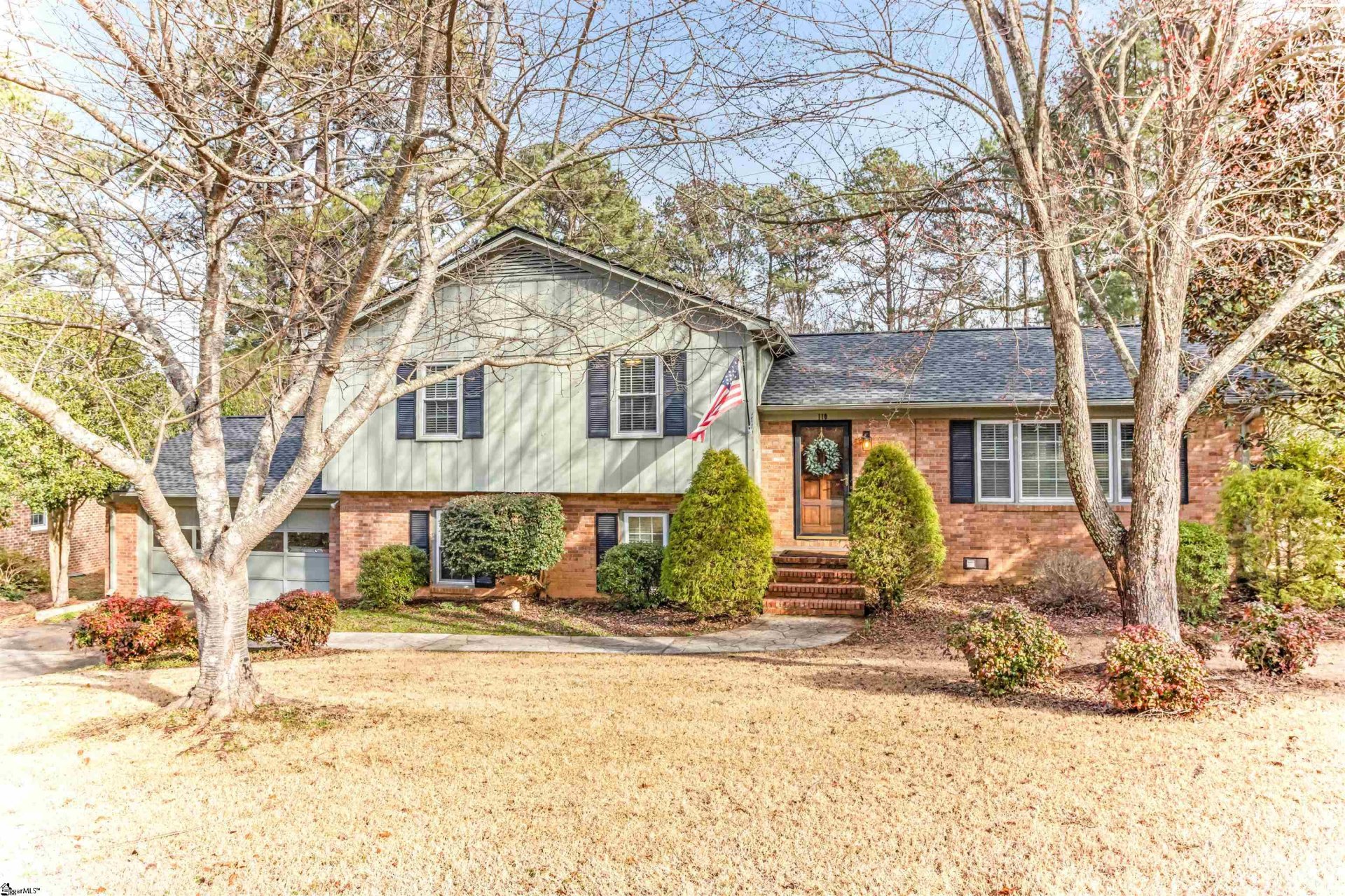
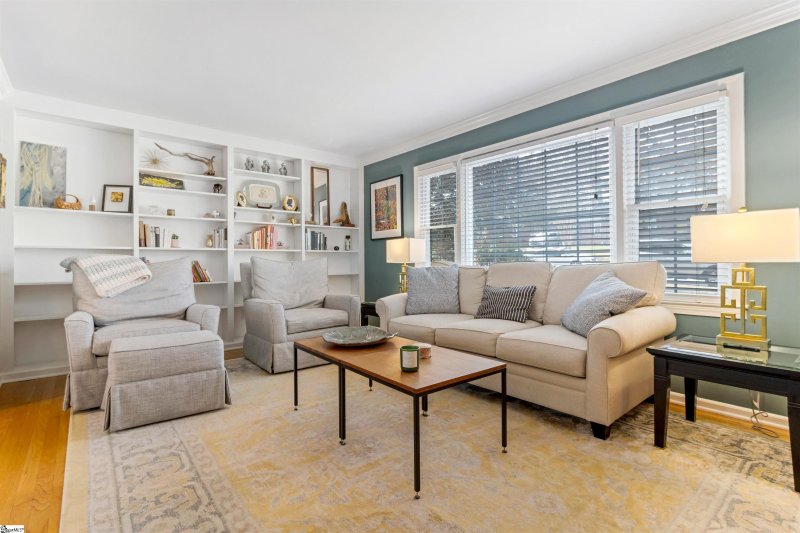
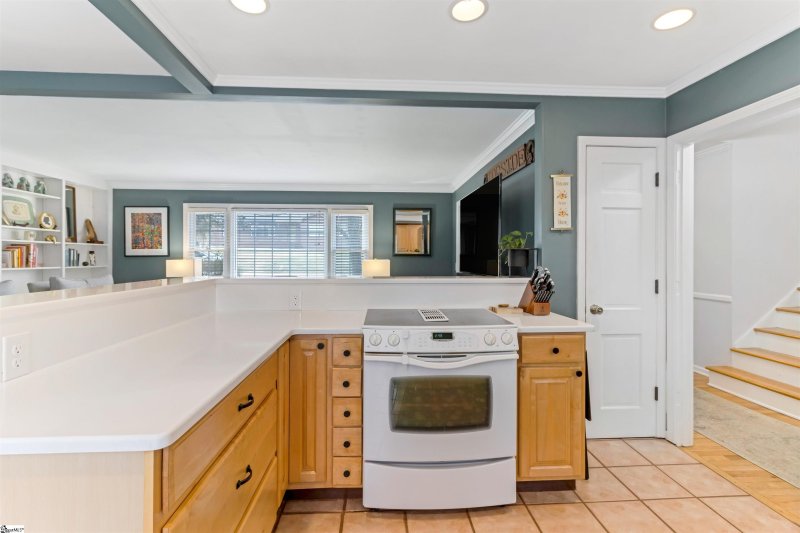
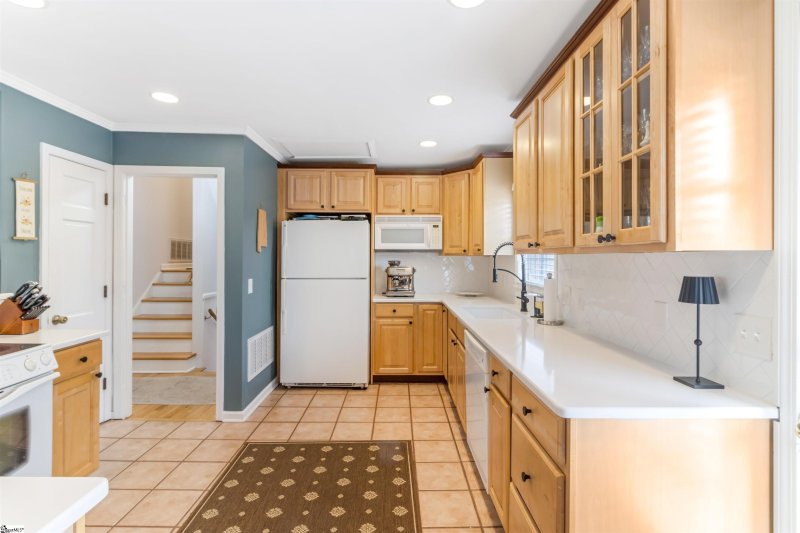
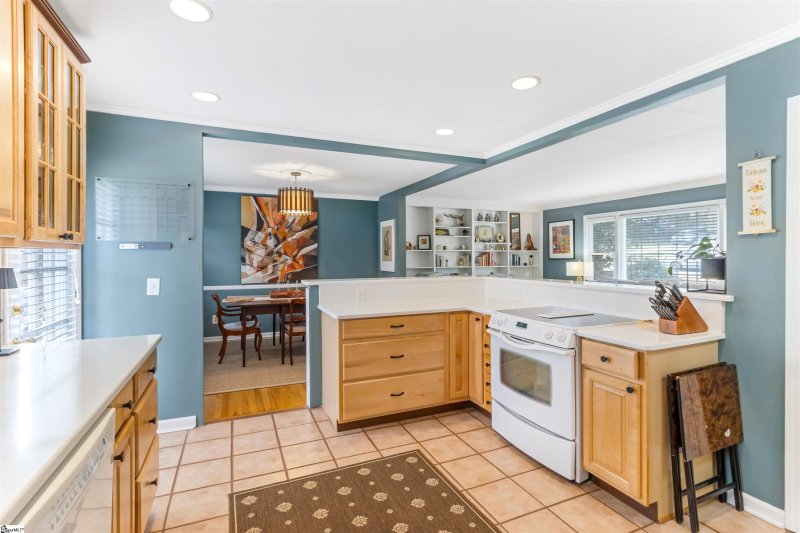
110 Melbourne Lane in Wellington Green, Greenville, SC
SOLD110 Melbourne Lane, Greenville, SC 29615
$450,000
$450,000
Sale Summary
Sold below asking price • Sold quickly
Does this home feel like a match?
Let us know — it helps us curate better suggestions for you.
Property Highlights
Bedrooms
4
Bathrooms
3
Living Area
2,268 SqFt
Property Details
This Property Has Been Sold
This property sold 8 months ago and is no longer available for purchase.
View active listings in Wellington Green →If you're looking for something unique and not just another cookie-cutter home, yet want quality construction, modern upgrades, and an unbeatable location just 10 minutes from downtown Greenville, this is the one for you. Nestled on a picturesque 0.79-acre lot, this tri-level home offers the perfect blend of privacy, space, and convenience with top-rated schools and nearby dining and shopping.
Time on Site
10 months ago
Property Type
Residential
Year Built
N/A
Lot Size
34,412 SqFt
Price/Sq.Ft.
$198
HOA Fees
Request Info from Buyer's AgentProperty Details
School Information
Loading map...
Additional Information
Agent Contacts
- Greenville: (864) 757-4000
- Simpsonville: (864) 881-2800
Community & H O A
Room Dimensions
Property Details
- Creek
- Level
- Sloped
- Some Trees
- Wooded
Exterior Features
- Brick Veneer-Partial
- Wood
Interior Features
- Sink
- Walk-in
- Carpet
- Ceramic Tile
- Wood
- Cook Top-Dwn Draft
- Dishwasher
- Refrigerator
- Cook Top-Electric
- Microwave-Built In
- Attic
- Garage
- Comb Liv & Din Room
- Laundry
- Attic Stairs Disappearing
- Bookcase
- Cable Available
- Ceiling Fan
- Ceiling Smooth
Systems & Utilities
- Central Forced
- Electric
Showing & Documentation
- Lead Based Paint Doc.
- Seller Disclosure
- Advance Notice Required
- Occupied
- Restricted Hours
- Lockbox-Electronic
- Owner/Agent Related
- Showing Time
- Copy Earnest Money Check
- Lead Based Paint Letter
- Pre-approve/Proof of Fund
- Signed SDS
- Specified Sales Contract
The information is being provided by Greater Greenville MLS. Information deemed reliable but not guaranteed. Information is provided for consumers' personal, non-commercial use, and may not be used for any purpose other than the identification of potential properties for purchase. Copyright 2025 Greater Greenville MLS. All Rights Reserved.
