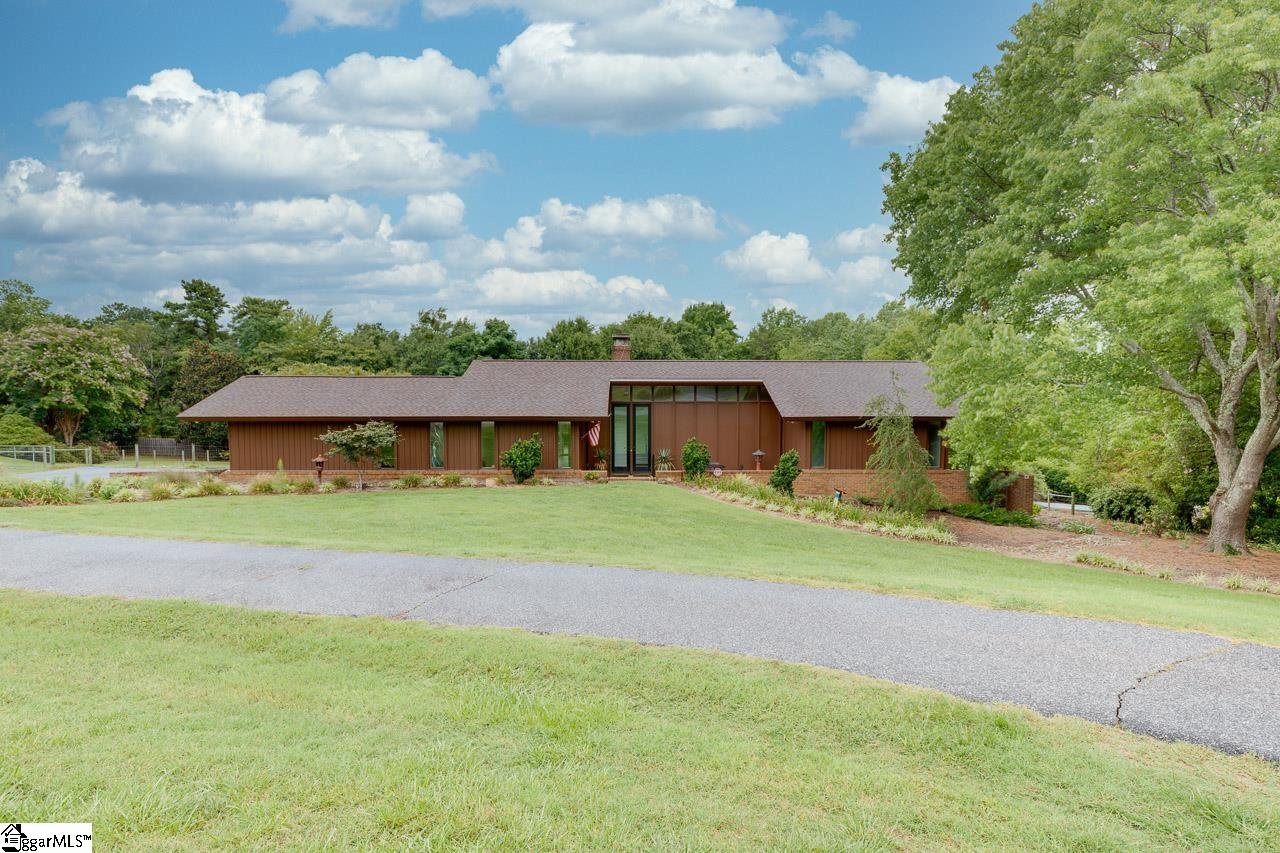
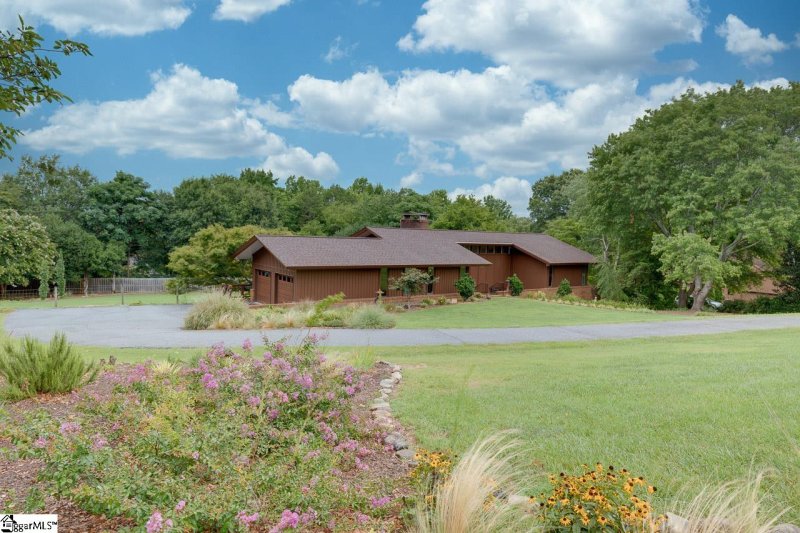
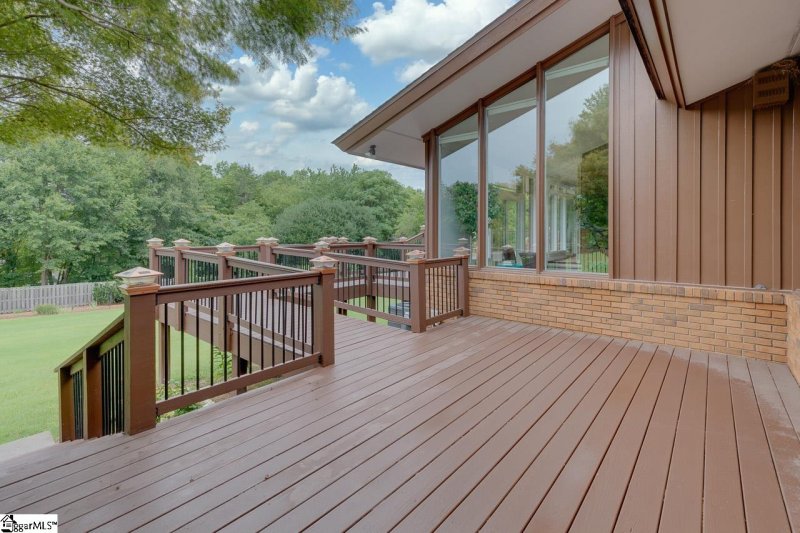
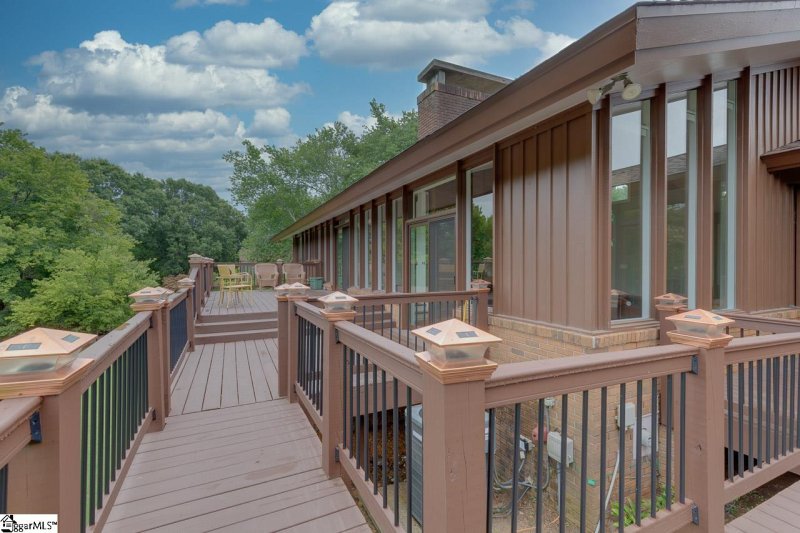
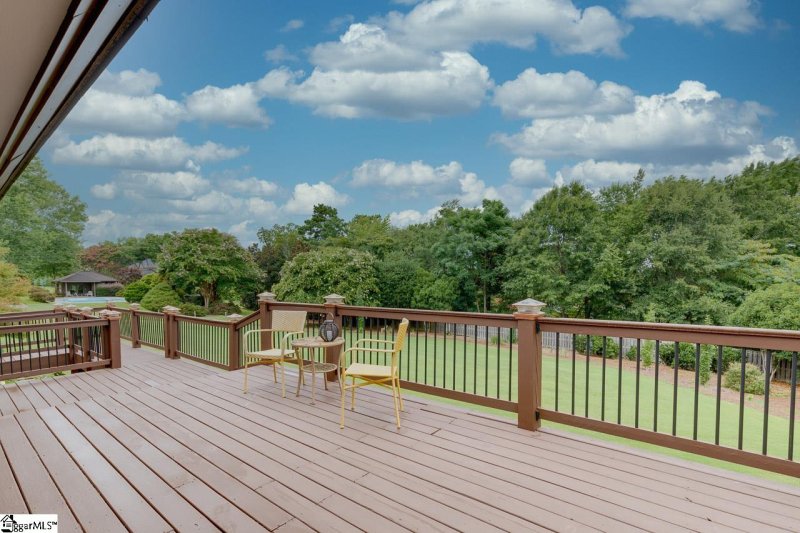

11 Darien Way in Watson Orchard, Greenville, SC
SOLD11 Darien Way, Greenville, SC 29615
$699,900
$699,900
Sale Summary
Sold at asking price • Sold miraculously fast
Does this home feel like a match?
Let us know — it helps us curate better suggestions for you.
Property Highlights
Bedrooms
4
Bathrooms
3
Property Details
This Property Has Been Sold
This property sold 3 years ago and is no longer available for purchase.
View active listings in Watson Orchard →Highly sought after area of Greenville, beautiful community and ideal setting, nestled back on an absolutely stunning 1+acre landscaped property. The modern ranch style home (designed by architect Craig Gaulden) has three full beds, and 2.5 baths on the main living level, with fantastic new windows throughout opening to the backyard view.
Time on Site
3 years ago
Property Type
Residential
Year Built
1974
Lot Size
1.10 Acres
Price/Sq.Ft.
N/A
HOA Fees
Request Info from Buyer's AgentProperty Details
School Information
Additional Information
Region
Agent Contacts
- Greenville: (864) 757-4000
- Simpsonville: (864) 881-2800
Community & H O A
Room Dimensions
Property Details
- Contemporary
- Ranch
- Fenced Yard
- Level
- Some Trees
- Underground Utilities
Special Features
- Basement
- Kitchen/Kitchenette
- Separate Entrance
Exterior Features
- Extra Pad
- Paved
- Deck
- Patio
- Windows-Insulated
Interior Features
- 1st Floor
- Walk-in
- Dryer – Electric Hookup
- Ceramic Tile
- Wood
- Dishwasher
- Disposal
- Refrigerator
- Oven-Electric
- Stand Alone Rng-Electric
- Stand Alone Rng-Smooth Tp
- Microwave-Built In
- Laundry
- Bonus Room/Rec Room
- 2nd Kitchen/Kitchenette
- Bookcase
- Cable Available
- Ceiling 9ft+
- Ceiling Smooth
- Countertops Granite
- Sec. System-Owned/Conveys
- Smoke Detector
- Window Trmnts-Some Remain
- Tub Garden
- Second Living Quarters
- Pantry – Closet
Systems & Utilities
- Central Forced
- Electric
Showing & Documentation
- Lead Based Paint Doc.
- Seller Disclosure
- Survey
- Appointment/Call Center
- Lockbox-Electronic
- Pre-approve/Proof of Fund
- Signed SDS
The information is being provided by Greater Greenville MLS. Information deemed reliable but not guaranteed. Information is provided for consumers' personal, non-commercial use, and may not be used for any purpose other than the identification of potential properties for purchase. Copyright 2025 Greater Greenville MLS. All Rights Reserved.
