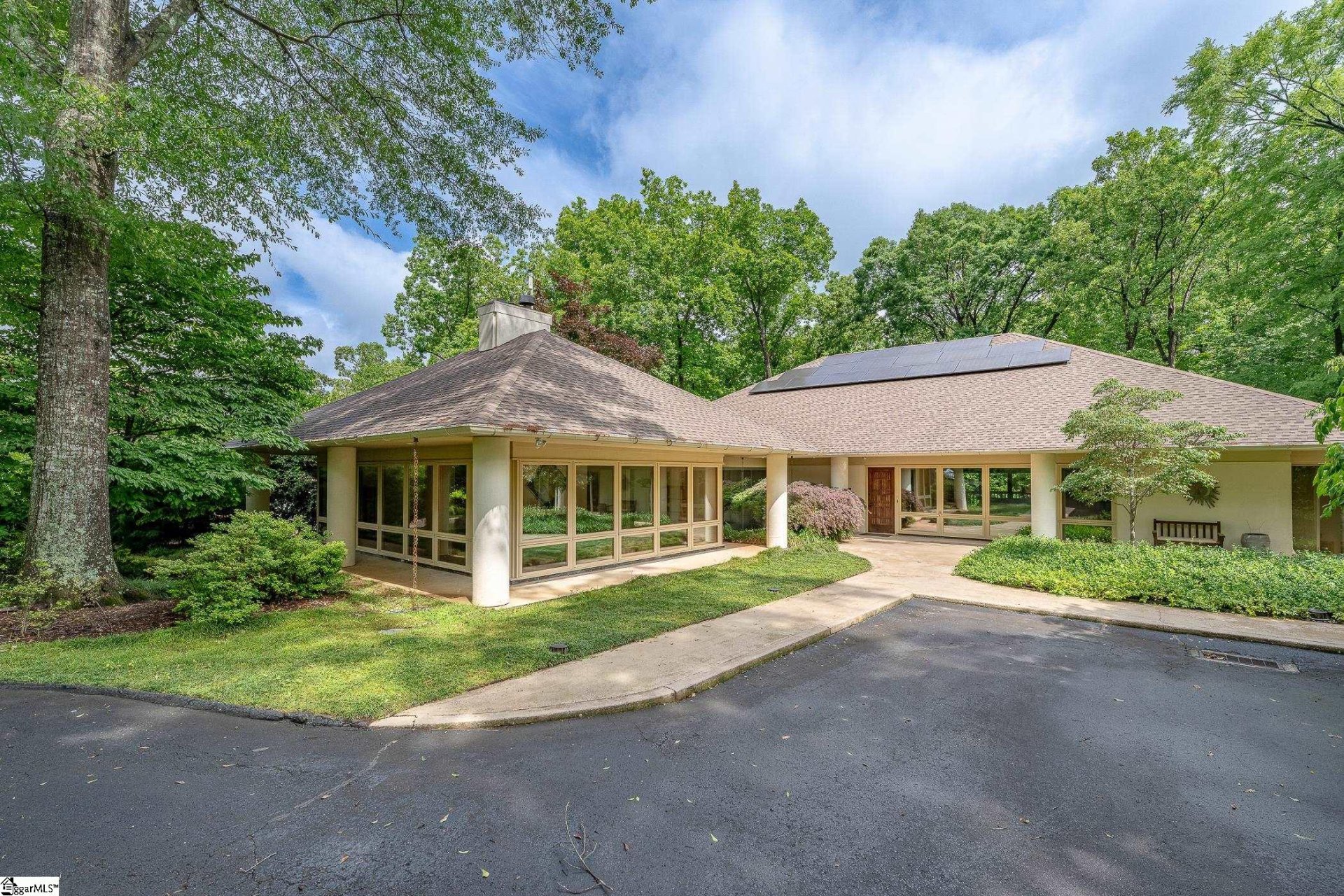
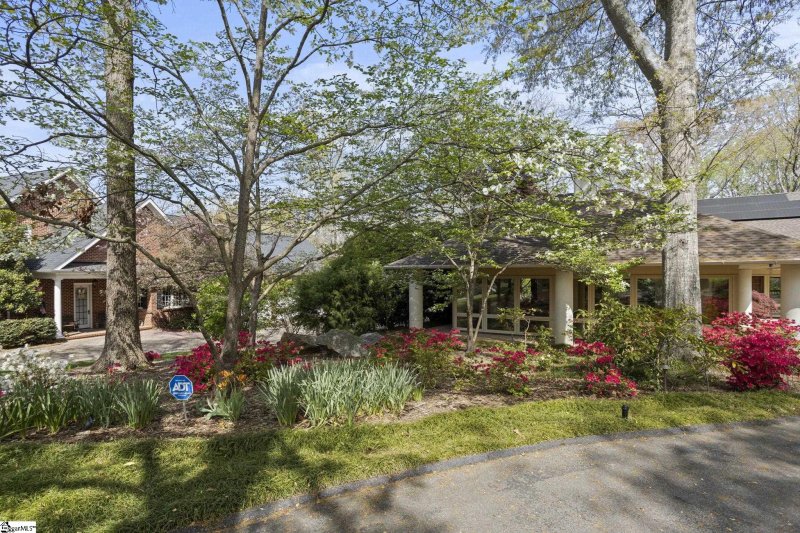
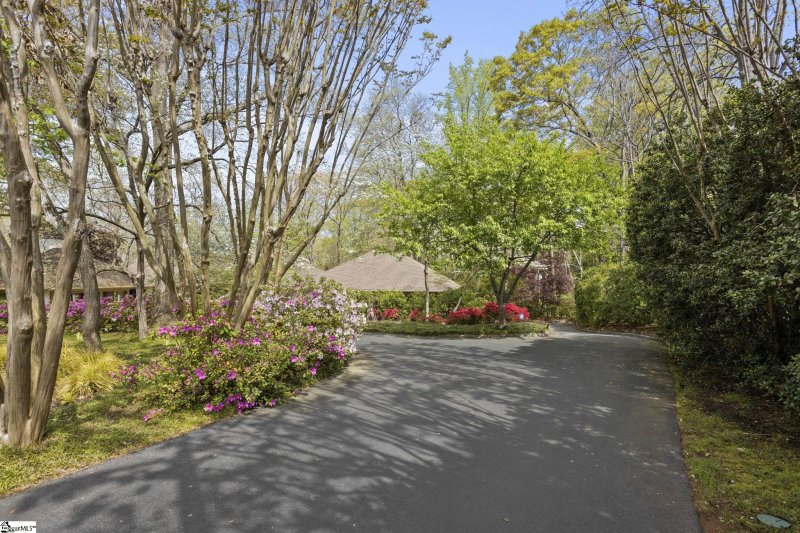
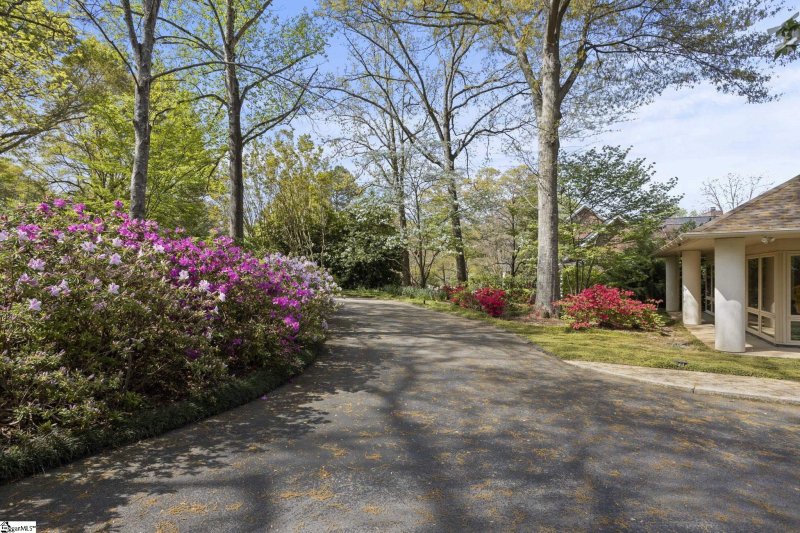
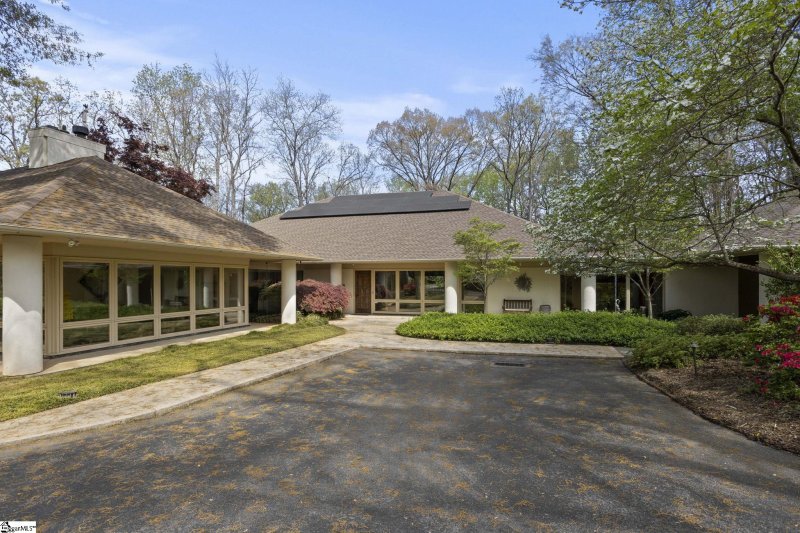

Private European Escape in Prestigious Collins Creek
SOLD109 Babbs Hollow Road, Greenville, SC 29607
$1,959,000
$1,959,000
Sale Summary
Sold below asking price • Sold in typical time frame
Does this home feel like a match?
Let us know — it helps us curate better suggestions for you.
Property Highlights
Bedrooms
6
Bathrooms
4
Living Area
5,118 SqFt
Property Details
This Property Has Been Sold
This property sold 3 months ago and is no longer available for purchase.
View active listings in Collins Creek →Custom European inspired home in Sought After Collins Creek. Tucked away on a lush and private .120 acre lot in Greenville prestigious Collins Creek neighborhood.
Time on Site
5 months ago
Property Type
Residential
Year Built
1985
Lot Size
1.20 Acres
Price/Sq.Ft.
$383
HOA Fees
Request Info from Buyer's AgentProperty Details
School Information
Additional Information
Region
Agent Contacts
- Greenville: (864) 757-4000
- Simpsonville: (864) 881-2800
Community & H O A
Room Dimensions
Property Details
- Slab
- Basement
- Dehumidifier
- Contemporary
- European
- Creek
- Level
- Sidewalk
- Sloped
- Some Trees
- Wooded
Exterior Features
- Circular
- Extra Pad
- Paved Concrete
- Deck
- Disability Access
- Patio
- Porch-Front
- Porch-Wrap Around
- Windows-Insulated
- Sprklr In Grnd-Full Yard
- Generator
- Water Feature
- Solar Panels – Owned
- Under Ground Irrigation
Interior Features
- 1st Floor
- Walk-in
- Dryer – Electric Hookup
- Washer Connection
- Carpet
- Ceramic Tile
- Parquet
- Vinyl
- Compactor
- Cook Top-Smooth
- Dishwasher
- Disposal
- Dryer
- Oven-Self Cleaning
- Oven(s)-Wall
- Refrigerator
- Washer
- Oven-Electric
- Double Oven
- Warming Drawer
- Microwave-Built In
- Attic
- Basement
- Laundry
- Loft
- Office/Study
- Sun Room
- Workshop
- Bonus Room/Rec Room
- Breakfast Area
- Unfinished Space
- Bookcase
- Cable Available
- Ceiling 9ft+
- Ceiling Fan
- Ceiling Cathedral/Vaulted
- Ceiling Smooth
- Disability Access
- Intercom
- Sec. System-Owned/Conveys
- Sky Lights
- Smoke Detector
- Walk In Closet
- Ceiling – Dropped
- Countertops – Quartz
- Pantry – Closet
- Attic Fan
Systems & Utilities
- Gas
- Multiple Units
- Tankless
- Attic Fan
- Central Forced
- Multi-Units
- Heat Pump
- Forced Air
- Multi-Units
- Natural Gas
- Heat Pump
Showing & Documentation
- House Plans
- Seller Disclosure
- Termite Bond
- SQFT Sketch
- Appointment/Call Center
- Show Anytime
- Vacant
- Lockbox-CBS Code Required
- Call Listing Office/Agent
- Showing Time
- Copy Earnest Money Check
- Pre-approve/Proof of Fund
- Signed SDS
The information is being provided by Greater Greenville MLS. Information deemed reliable but not guaranteed. Information is provided for consumers' personal, non-commercial use, and may not be used for any purpose other than the identification of potential properties for purchase. Copyright 2025 Greater Greenville MLS. All Rights Reserved.
