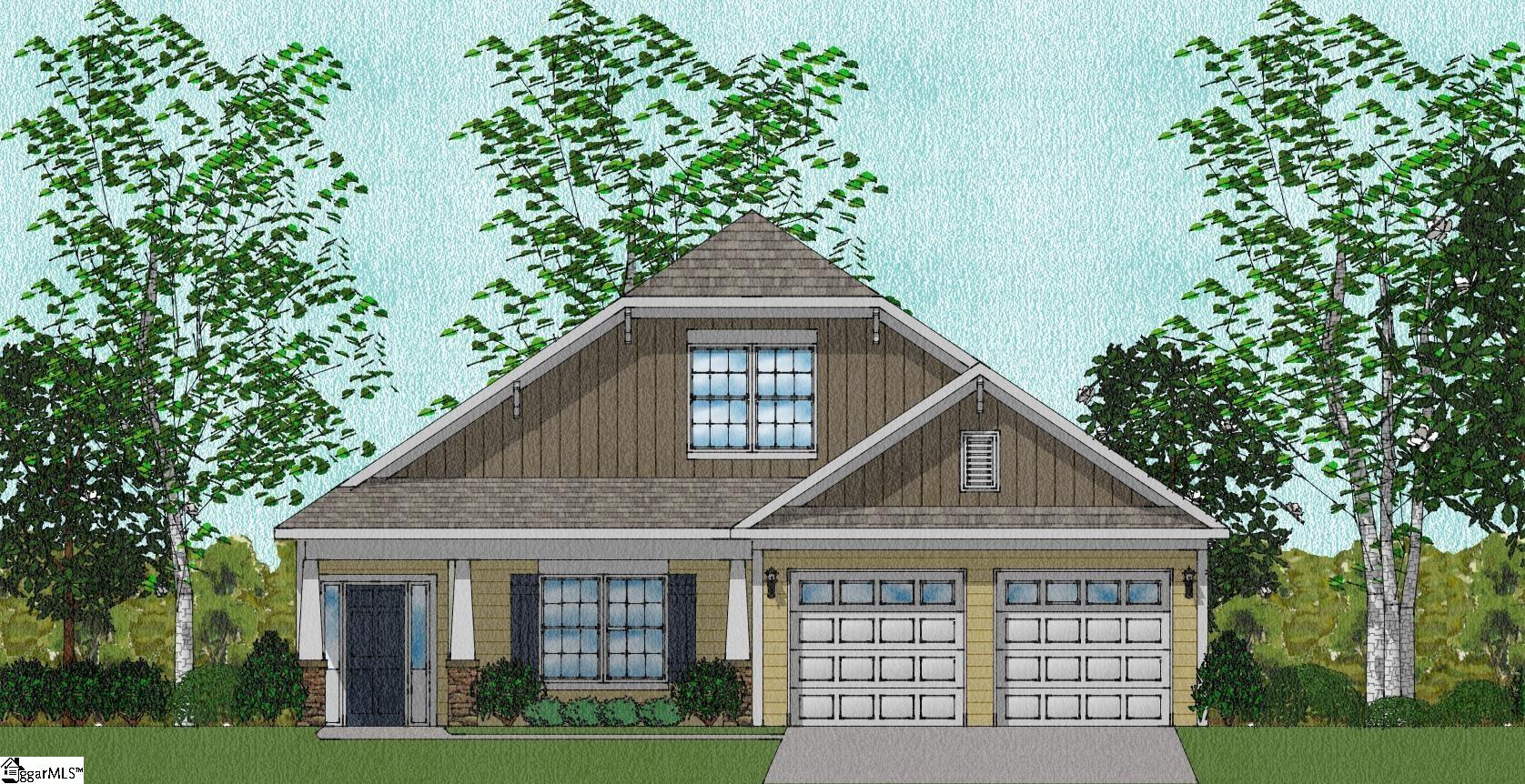
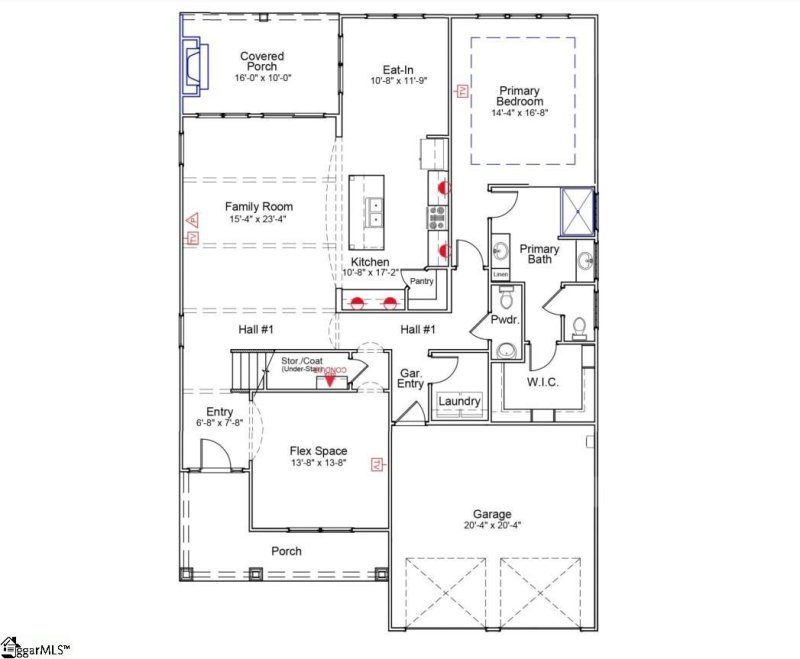
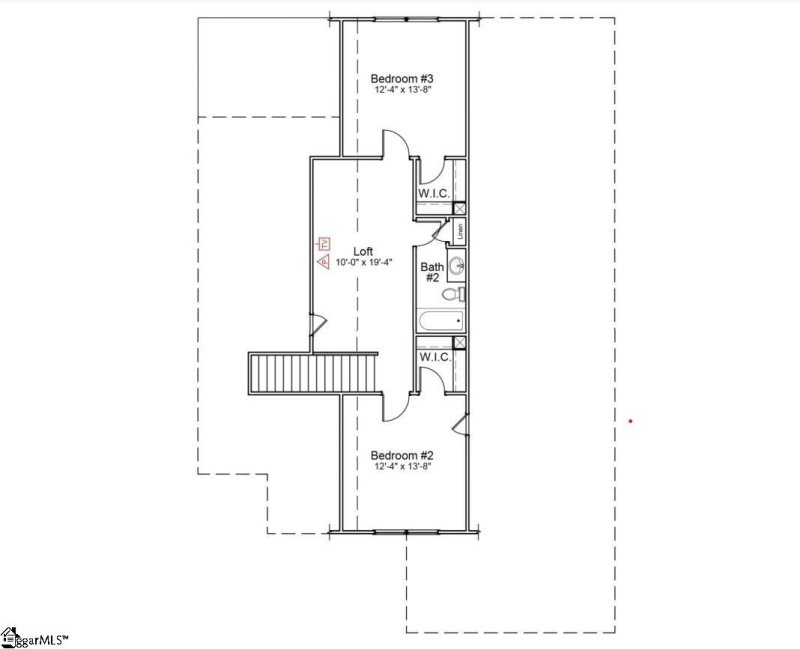
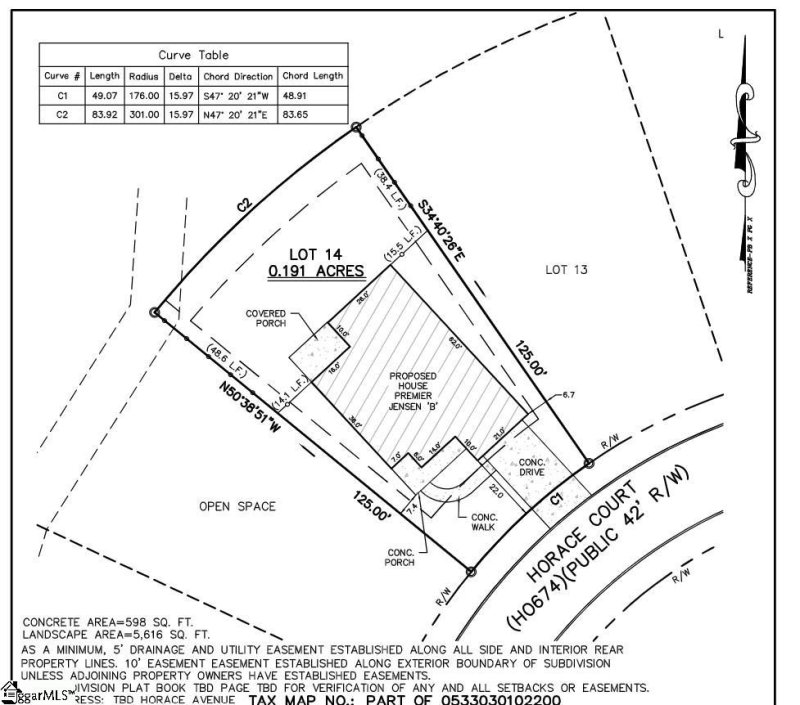
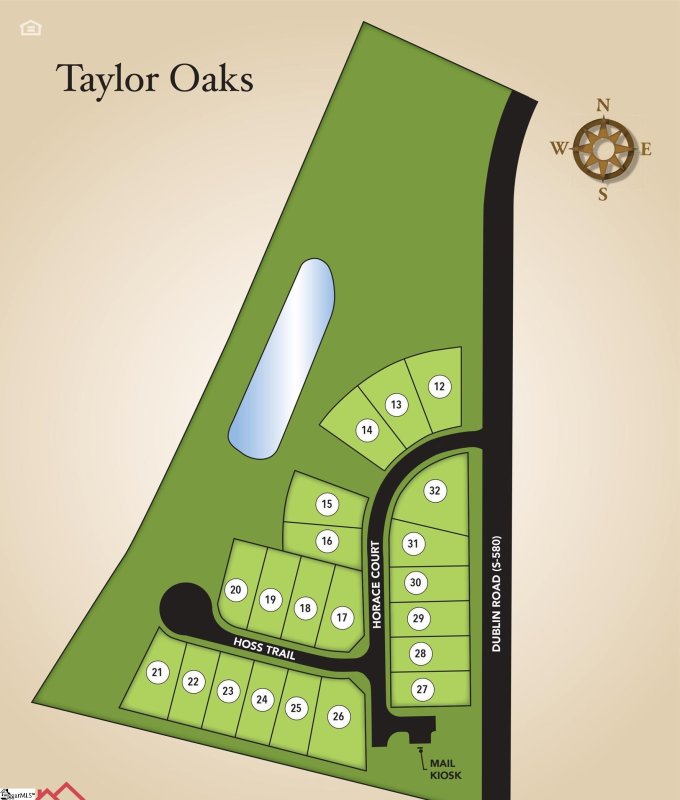
108 Horace Avenue in Taylor Oaks, Greenville, SC
SOLD108 Horace Avenue, Greenville, SC 29615
$499,000
$499,000
Sale Summary
Sold at asking price • Extended time on market
Does this home feel like a match?
Let us know — it helps us curate better suggestions for you.
Property Highlights
Bedrooms
3
Bathrooms
2
Living Area
2,483 SqFt
Property Details
This Property Has Been Sold
This property sold 1 year ago and is no longer available for purchase.
View active listings in Taylor Oaks →Welcome to your new haven of elegance and comfort! This stunning home, ideally situated in close proximity to vibrant shopping districts and acclaimed schools, offers a lifestyle of convenience and luxury. Upon entering, you're welcomed by a versatile flex space, perfect for creating a home office, playroom, or whatever suits your lifestyle.
Time on Site
2 years ago
Property Type
Residential
Year Built
2024
Lot Size
8,712 SqFt
Price/Sq.Ft.
$201
HOA Fees
Request Info from Buyer's AgentProperty Details
School Information
Loading map...
Additional Information
Agent Contacts
- Greenville: (864) 757-4000
- Simpsonville: (864) 881-2800
Community & H O A
Room Dimensions
Property Details
Exterior Features
- Hardboard Siding
- Stone
- Patio
- Porch-Enclosed
- Porch-Front
- Porch-Other
- Sprklr In Grnd-Partial Yd
- Tilt Out Windows
- Outdoor Fireplace
- Porch-Covered Back
Interior Features
- 1st Floor
- Walk-in
- Carpet
- Ceramic Tile
- Luxury Vinyl Tile/Plank
- Dishwasher
- Disposal
- Oven(s)-Wall
- Oven-Gas
- Microwave-Built In
- Microwave-Convection
- Range Hood
- Attic
- Garage
- Laundry
- Loft
- Breakfast Area
- Ceiling 9ft+
- Ceiling Fan
- Ceiling Smooth
- Ceiling Trey
- Open Floor Plan
- Walk In Closet
- Ceiling – Coffered
- Countertops – Quartz
- Pantry – Walk In
Systems & Utilities
- Gas
- Tankless
- Central Forced
- Electric
Showing & Documentation
- House Plans
- Restric.Cov/By-Laws
- Termite Bond
- Advance Notice Required
- Call Listing Office/Agent
- Under Construction
- Copy Earnest Money Check
- Pre-approve/Proof of Fund
The information is being provided by Greater Greenville MLS. Information deemed reliable but not guaranteed. Information is provided for consumers' personal, non-commercial use, and may not be used for any purpose other than the identification of potential properties for purchase. Copyright 2025 Greater Greenville MLS. All Rights Reserved.
