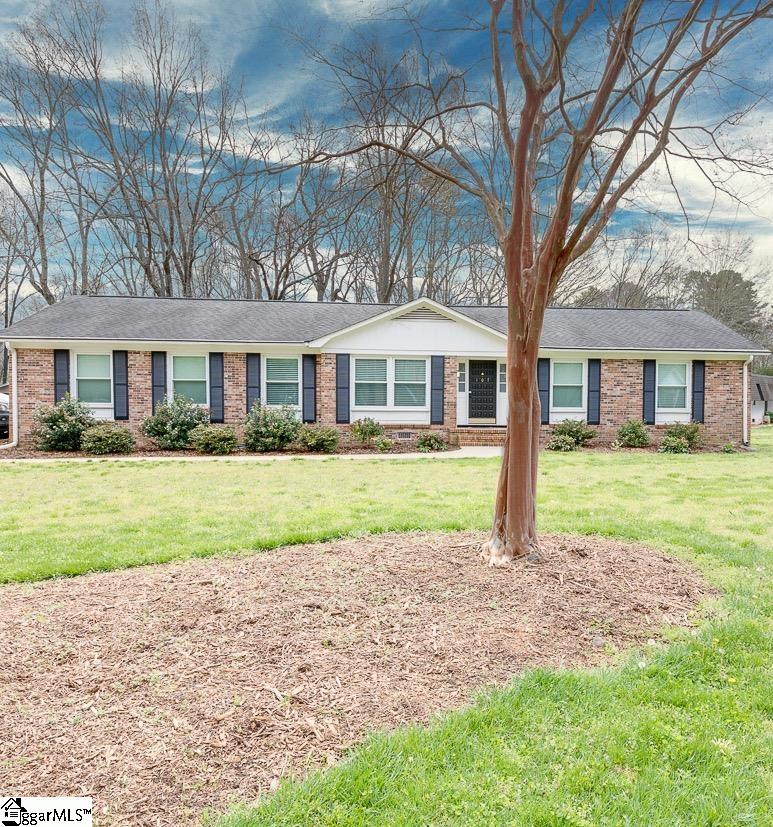
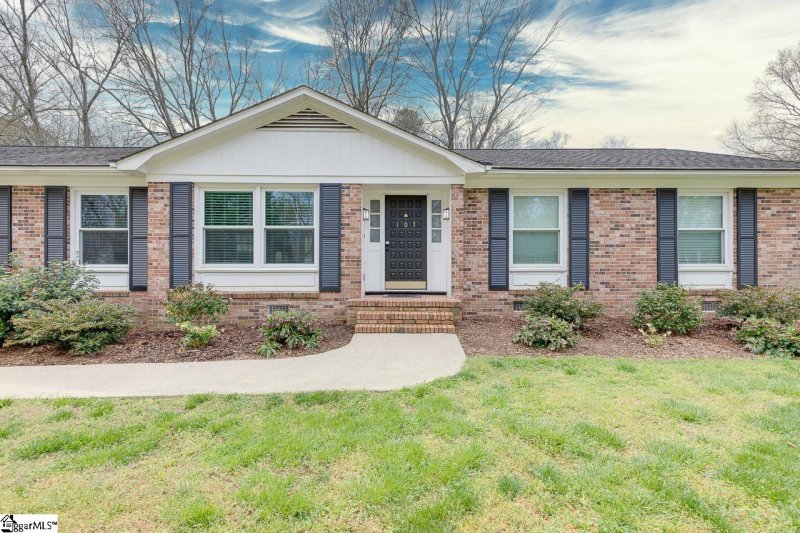
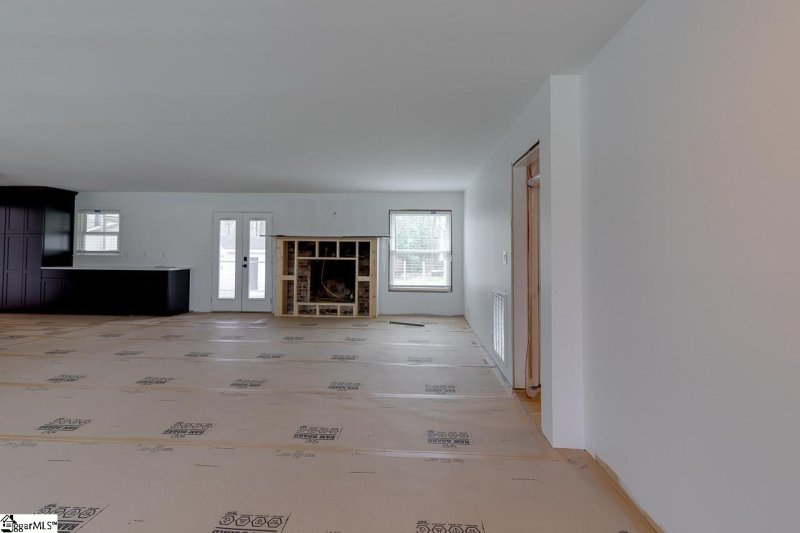
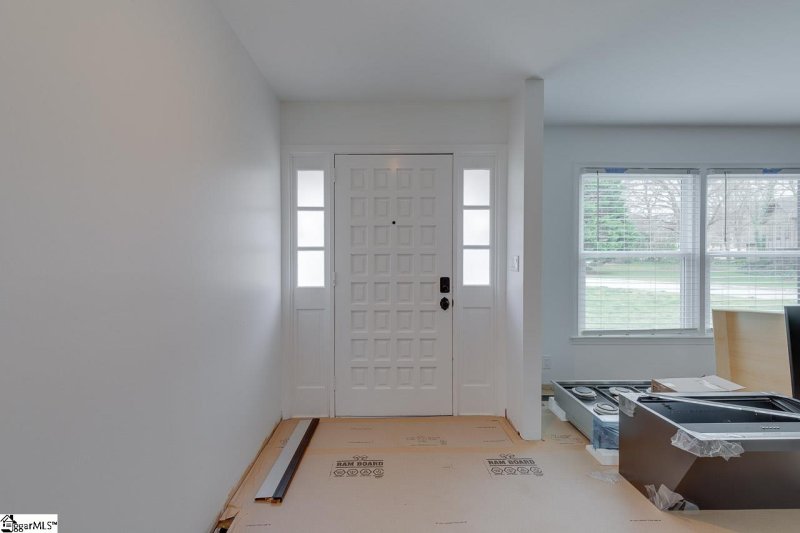
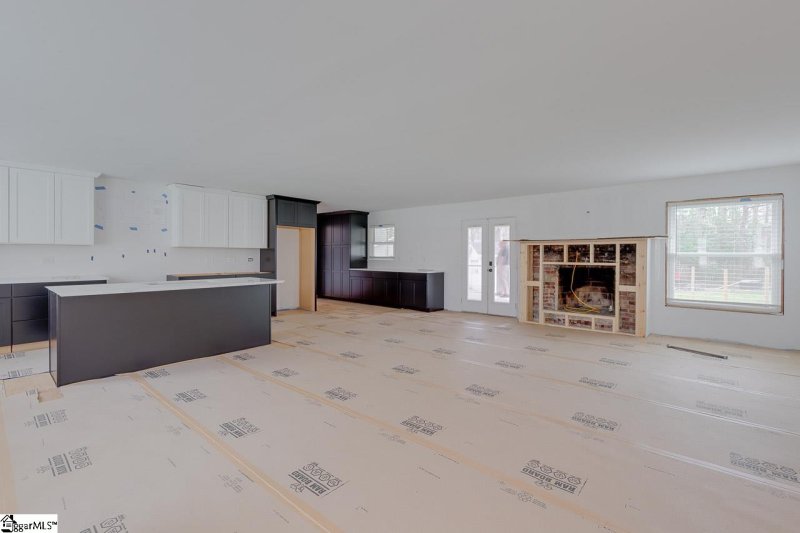

107 Gilder Creek Drive in Forrester Woods, Greenville, SC
SOLD107 Gilder Creek Drive, Greenville, SC 29607
$275,000
$275,000
Sale Summary
Sold above asking price • Sold miraculously fast
Does this home feel like a match?
Let us know — it helps us curate better suggestions for you.
Property Highlights
Bedrooms
3
Bathrooms
2
Property Details
This Property Has Been Sold
This property sold 3 years ago and is no longer available for purchase.
View active listings in Forrester Woods →Here's your chance to own a beautiful brick Ranch in Forrester Woods on a large, corner, lot, with a few additional updates. When you walk up to the home for the first time, take a moment to appreciate the tidy landscaping and inviting front steps. The seller has done an excellent job of opening up the center of the home to create an Open Concept living space which includes the Living Room, Dining Room, Den, and Kitchen.
Time on Site
3 years ago
Property Type
Residential
Year Built
1978
Lot Size
16,988 SqFt
Price/Sq.Ft.
N/A
HOA Fees
Request Info from Buyer's AgentProperty Details
School Information
Additional Information
Region
Agent Contacts
- Greenville: (864) 757-4000
- Simpsonville: (864) 881-2800
Community & H O A
Room Dimensions
Property Details
- Corner
- Level
- Some Trees
Exterior Features
- Deck
- Porch-Front
- Porch-Screened
- Tilt Out Windows
- Vinyl/Aluminum Trim
- Windows-Insulated
Interior Features
- 1st Floor
- Walk-in
- Dryer – Electric Hookup
- Carpet
- Ceramic Tile
- Wood
- Laminate Flooring
- Cook Top-Gas
- Oven-Convection
- Oven(s)-Wall
- Refrigerator
- Oven-Electric
- Double Oven
- Attic
- Garage
- Out Building
- Comb Liv & Din Room
- Laundry
- Attic Stairs Disappearing
- Cable Available
- Ceiling Fan
- Ceiling Smooth
- Open Floor Plan
- Window Trmnts-Some Remain
- Countertops – Quartz
- Pantry – Closet
Systems & Utilities
- Central Forced
- Electric
- Forced Air
- Natural Gas
Showing & Documentation
- Seller Disclosure
- Survey
- Appointment/Call Center
- Vacant
- Lockbox-Electronic
- Copy Earnest Money Check
- Pre-approve/Proof of Fund
- Signed SDS
- Specified Sales Contract
The information is being provided by Greater Greenville MLS. Information deemed reliable but not guaranteed. Information is provided for consumers' personal, non-commercial use, and may not be used for any purpose other than the identification of potential properties for purchase. Copyright 2025 Greater Greenville MLS. All Rights Reserved.
