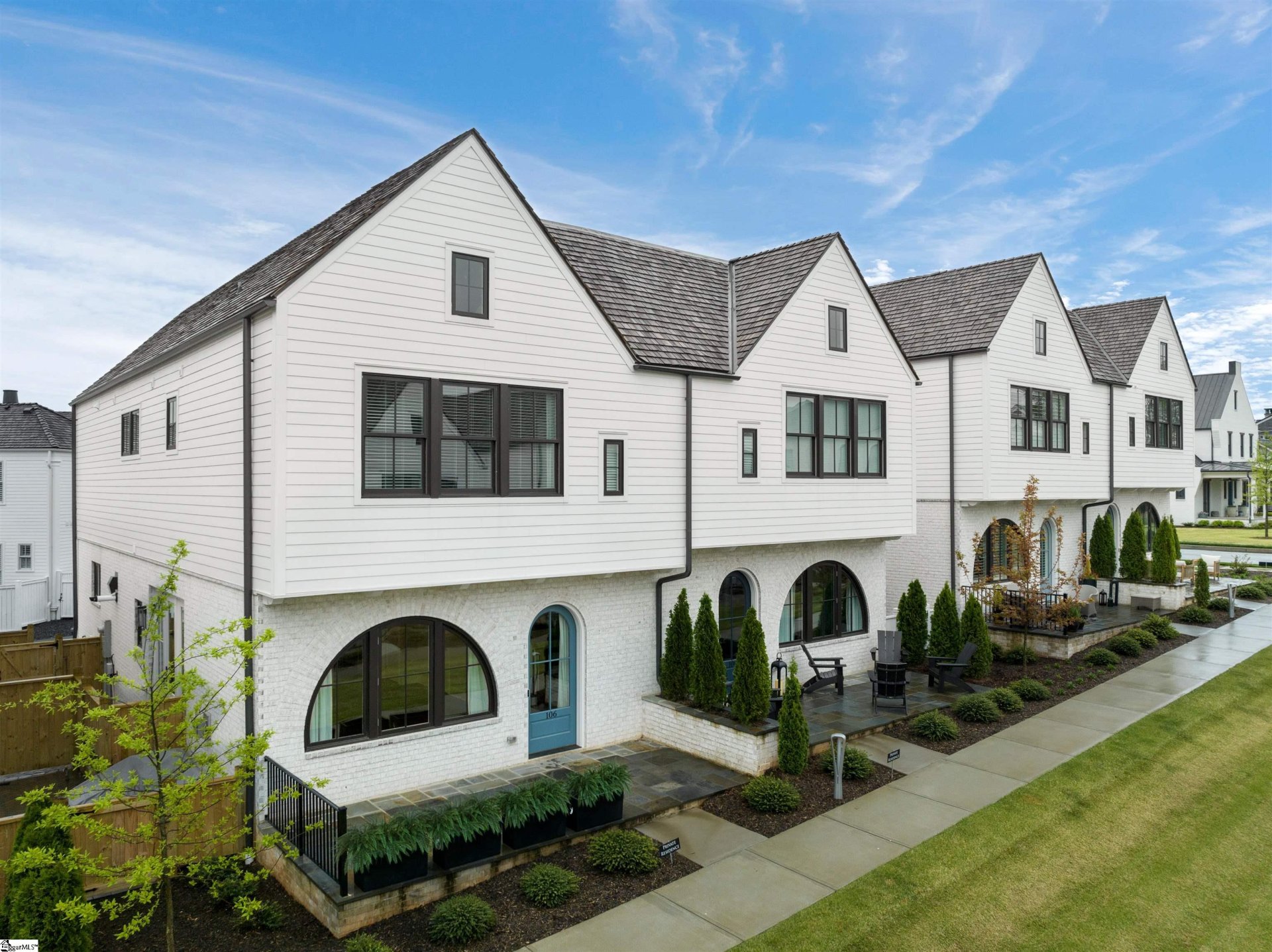
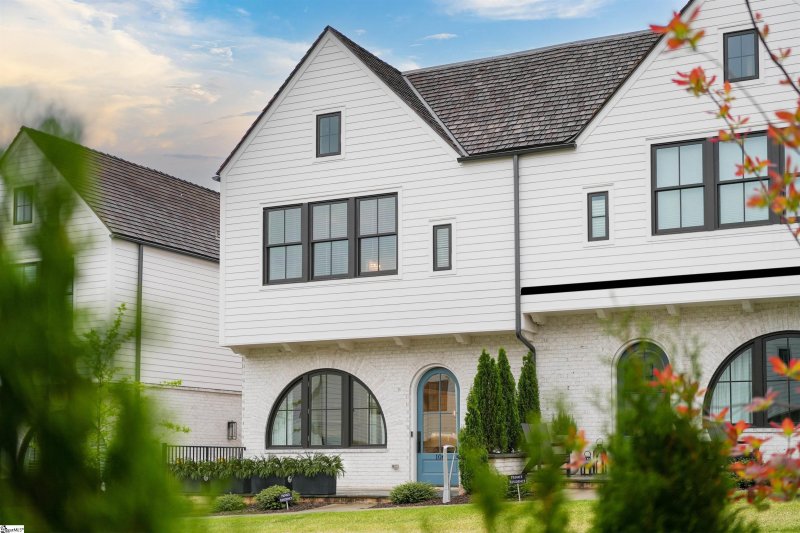
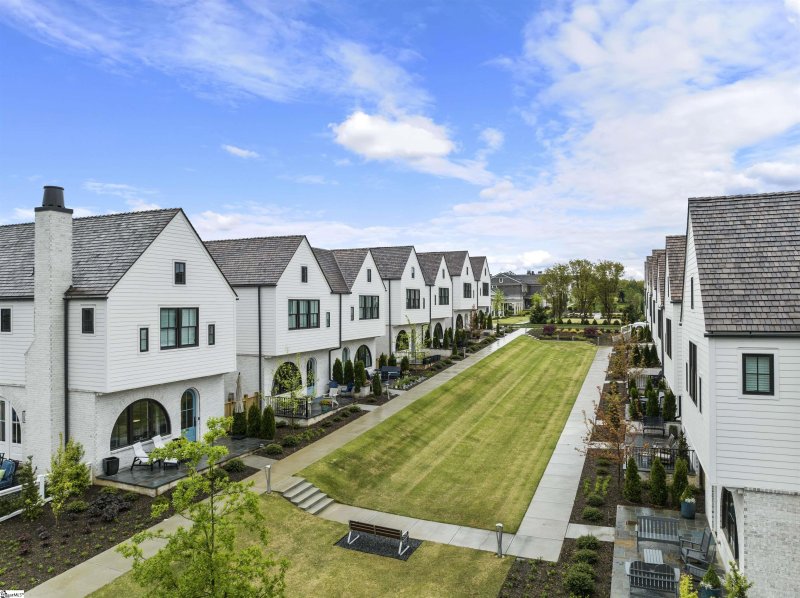
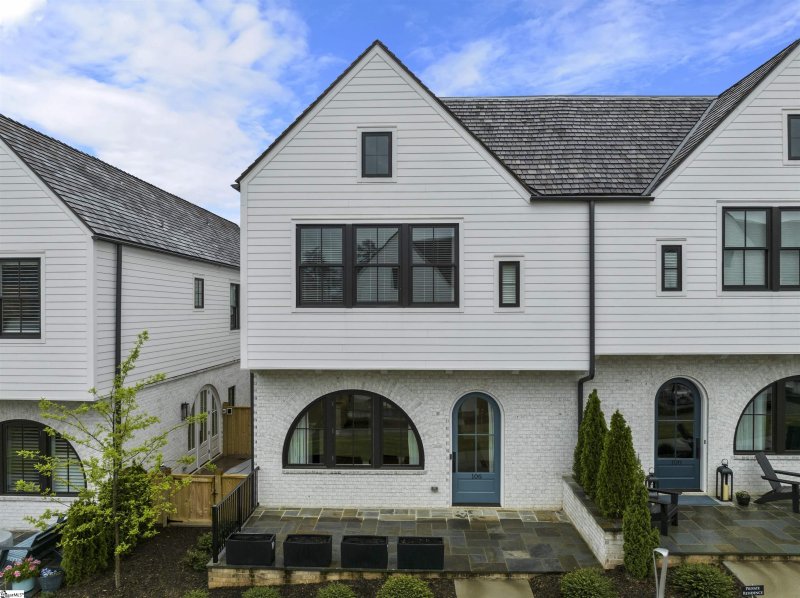
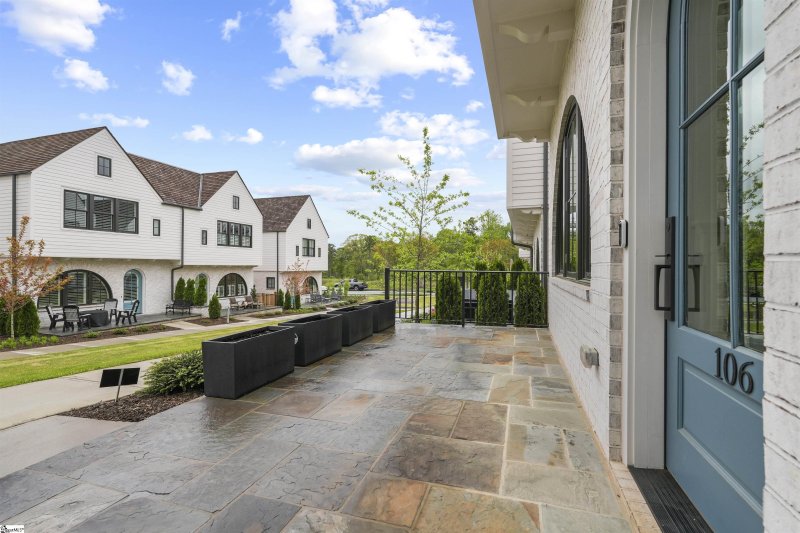
106 Graham Drive in Hartness, Greenville, SC
SOLD106 Graham Drive, Greenville, SC 29615
$839,000
$839,000
Sale Summary
Sold below asking price • Extended time on market
Does this home feel like a match?
Let us know — it helps us curate better suggestions for you.
Property Highlights
Bedrooms
3
Bathrooms
2
Living Area
1,944 SqFt
Property Details
This Property Has Been Sold
This property sold 7 months ago and is no longer available for purchase.
View active listings in Hartness →This stunning home, located in the Preserve Villas Enclave of Hartness, offers 3 bedrooms and 2.5 baths, seamlessly blending timeless craftsmanship with modern convenience. Thoughtfully designed, it features soaring 10’ ceilings on both levels, extensive millwork, quartz countertops, and premium Viking appliances.
Time on Site
1 year ago
Property Type
Residential
Year Built
2023
Lot Size
1,742 SqFt
Price/Sq.Ft.
$432
HOA Fees
Request Info from Buyer's AgentProperty Details
School Information
Loading map...
Additional Information
Agent Contacts
- Greenville: (864) 757-4000
- Simpsonville: (864) 881-2800
Community & H O A
Room Dimensions
Property Details
- Metal
- Wood Shingle
- Sidewalk
- Sloped
- Underground Utilities
Exterior Features
- Brick Veneer-Partial
- Concrete Plank
- Patio
- Porch-Front
Interior Features
- 2nd Floor
- Walk-in
- Carpet
- Wood
- Dishwasher
- Disposal
- Stand Alone Range-Gas
- Refrigerator
- Oven-Gas
- Microwave-Built In
- Attic Stairs Disappearing
- Ceiling 9ft+
- Open Floor Plan
- Walk In Closet
- Countertops – Quartz
- Pantry – Closet
- Radon System
Systems & Utilities
- Gas
- Tankless
- Electric
- Damper Controlled
- Natural Gas
- Damper Controlled
Showing & Documentation
- House Plans
- Restric.Cov/By-Laws
- Appointment/Call Center
- Vacant
- Call Listing Office/Agent
- Copy Earnest Money Check
- Pre-approve/Proof of Fund
- Signed SDS
The information is being provided by Greater Greenville MLS. Information deemed reliable but not guaranteed. Information is provided for consumers' personal, non-commercial use, and may not be used for any purpose other than the identification of potential properties for purchase. Copyright 2025 Greater Greenville MLS. All Rights Reserved.
