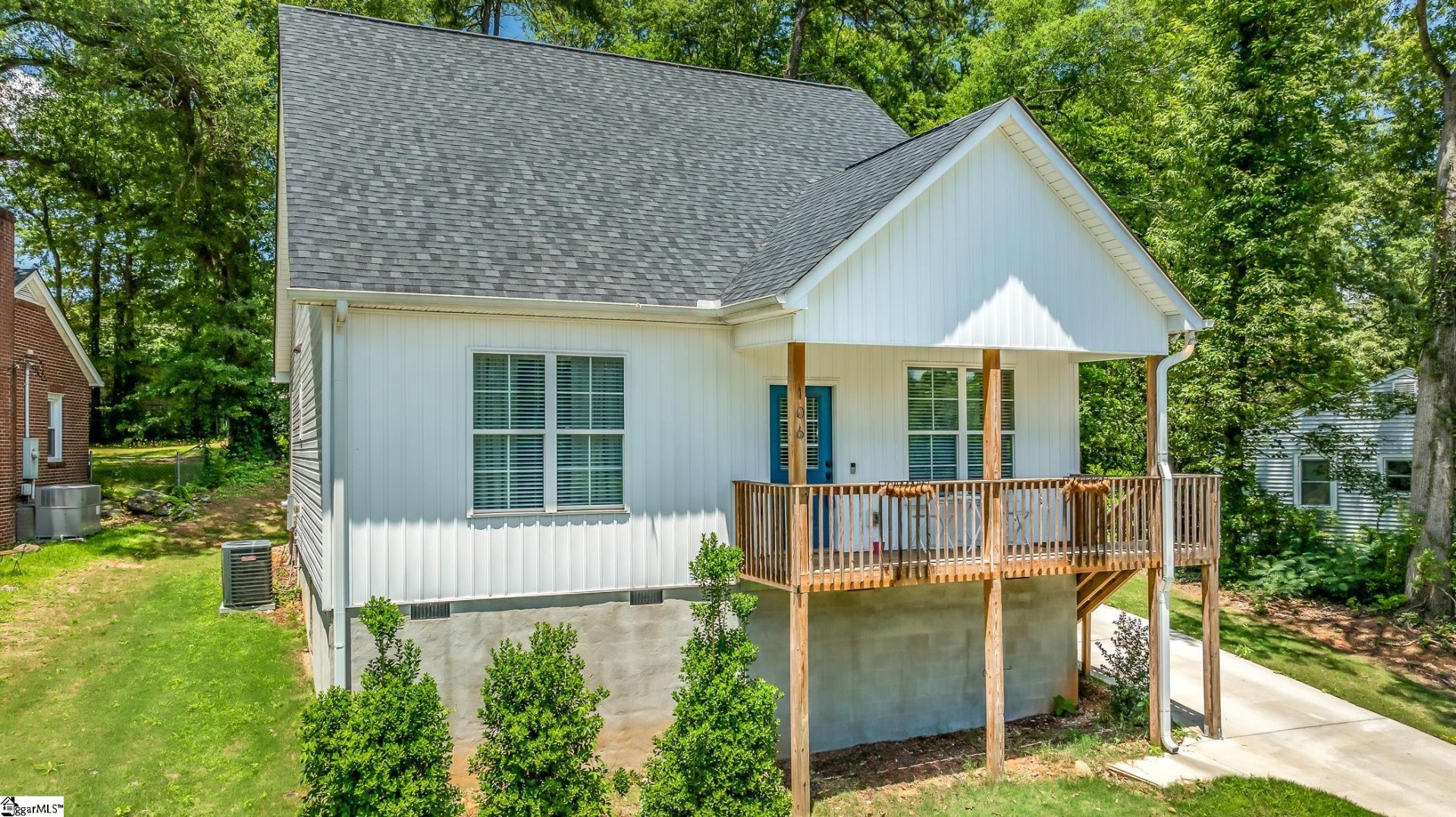
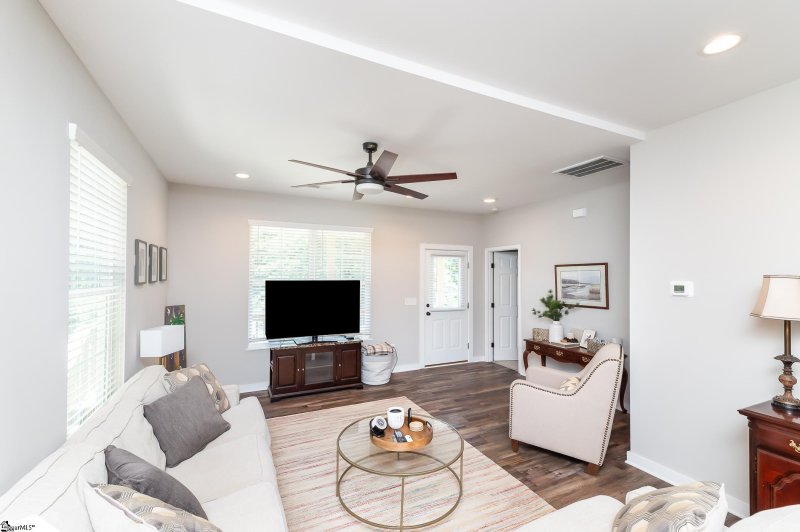
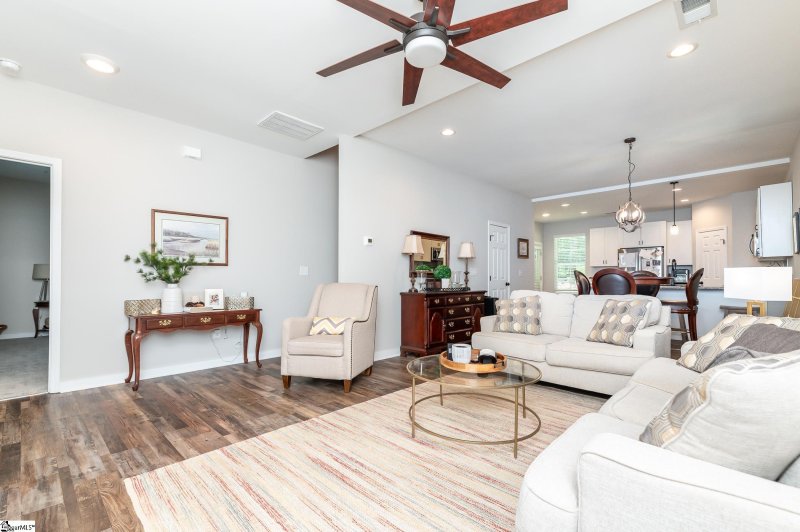
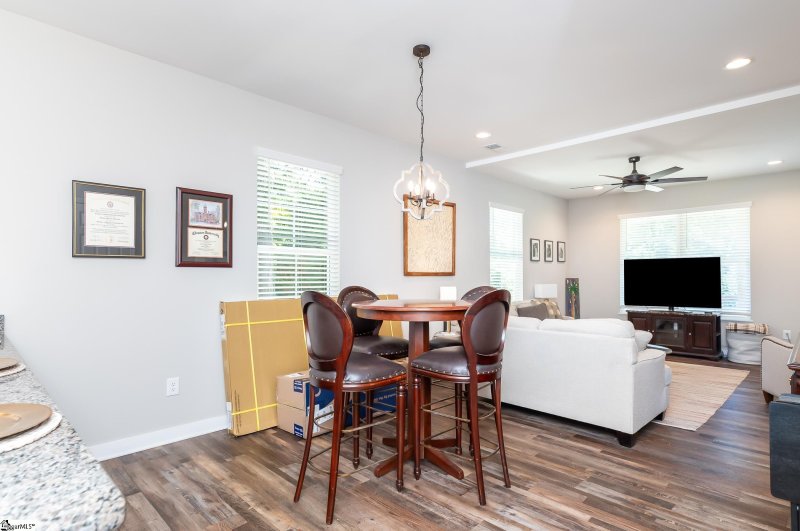
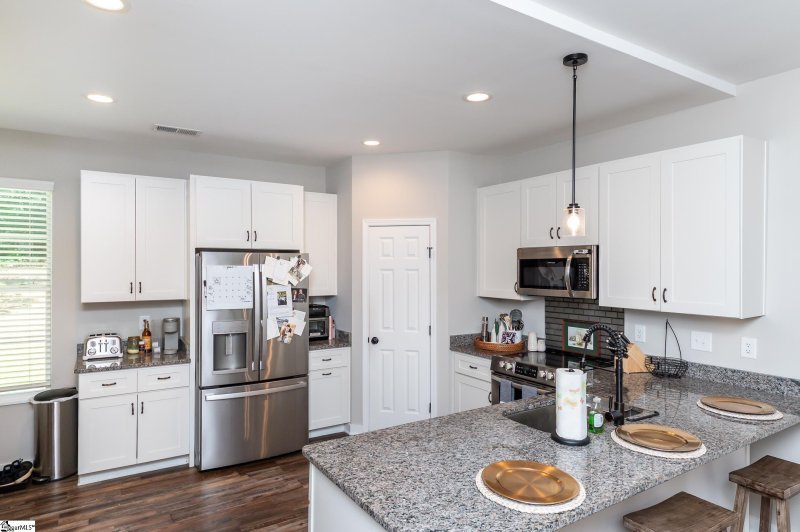
Stylish 2022 Build in Greenville's Desired 05 Near Augusta Road
SOLD106 Crosby Circle, Greenville, SC 29605
$309,900
$309,900
Sale Summary
Sold below asking price • Sold in typical time frame
Does this home feel like a match?
Let us know — it helps us curate better suggestions for you.
Property Highlights
Bedrooms
3
Bathrooms
2
Living Area
1,600 SqFt
Property Details
This Property Has Been Sold
This property sold 5 months ago and is no longer available for purchase.
View active listings in Paramount Park →Welcome to 106 Crosby Circle in the heart of the 05! Less than three years old, this Mark Thoennes built gem boasts a spacious open concept with a unique modern design. Luxury plank flooring welcomes you into the large Family Room and flows into the absolutely fabulous peninsula-style Kitchen.
Time on Site
8 months ago
Property Type
Residential
Year Built
2022
Lot Size
10,454 SqFt
Price/Sq.Ft.
$194
HOA Fees
Request Info from Buyer's AgentProperty Details
School Information
Loading map...
Additional Information
Agent Contacts
- Greenville: (864) 757-4000
- Simpsonville: (864) 881-2800
Community & H O A
Room Dimensions
Property Details
- Level
- Sloped
- Some Trees
Exterior Features
- Patio
- Porch-Front
Interior Features
- 1st Floor
- Walk-in
- Carpet
- Ceramic Tile
- Vinyl
- Stand Alone Rng-Electric
- Microwave-Built In
- Comb Liv & Din Room
- Laundry
- Attic Stairs Disappearing
- Ceiling Fan
- Countertops Granite
- Open Floor Plan
- Walk In Closet
- Pantry – Walk In
Systems & Utilities
Showing & Documentation
- Advance Notice Required
- Appointment/Call Center
- Tenant Occupied
- Lockbox-Combination
- Call Listing Office/Agent
The information is being provided by Greater Greenville MLS. Information deemed reliable but not guaranteed. Information is provided for consumers' personal, non-commercial use, and may not be used for any purpose other than the identification of potential properties for purchase. Copyright 2025 Greater Greenville MLS. All Rights Reserved.
