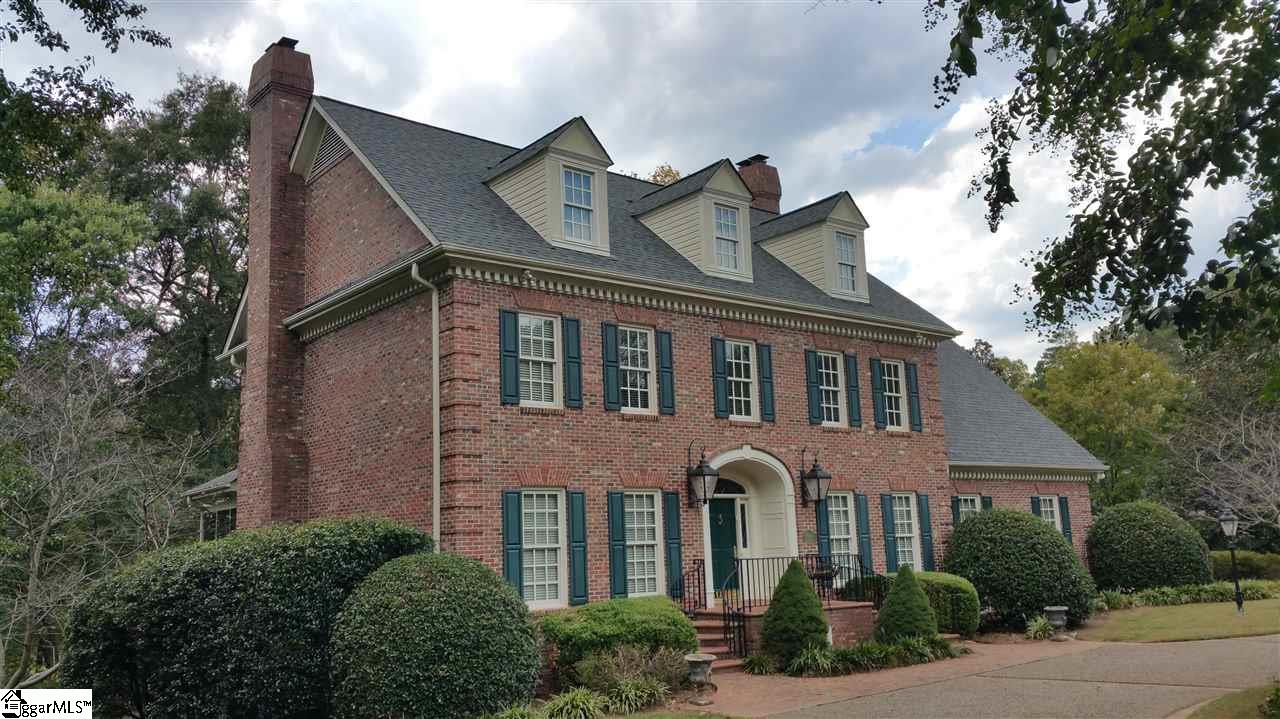
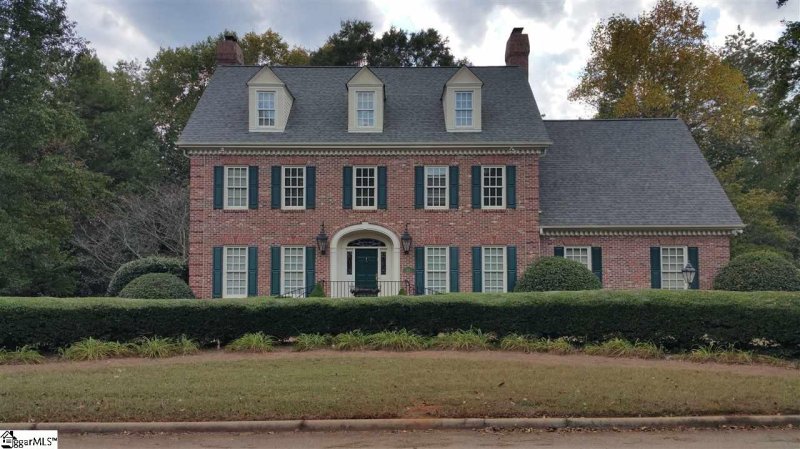
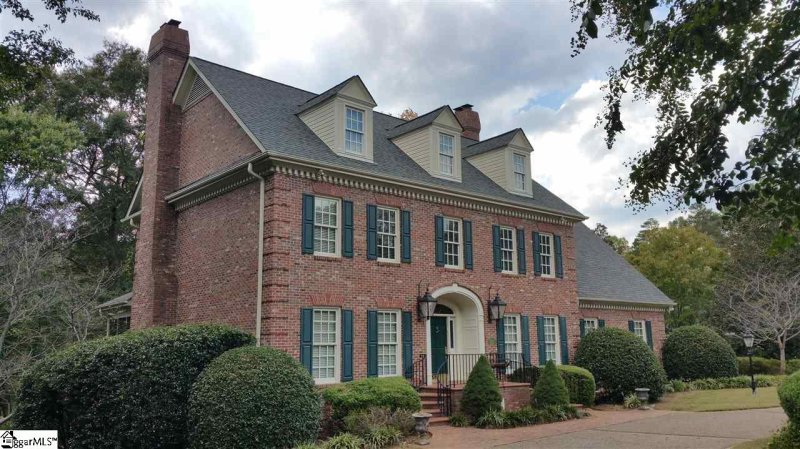
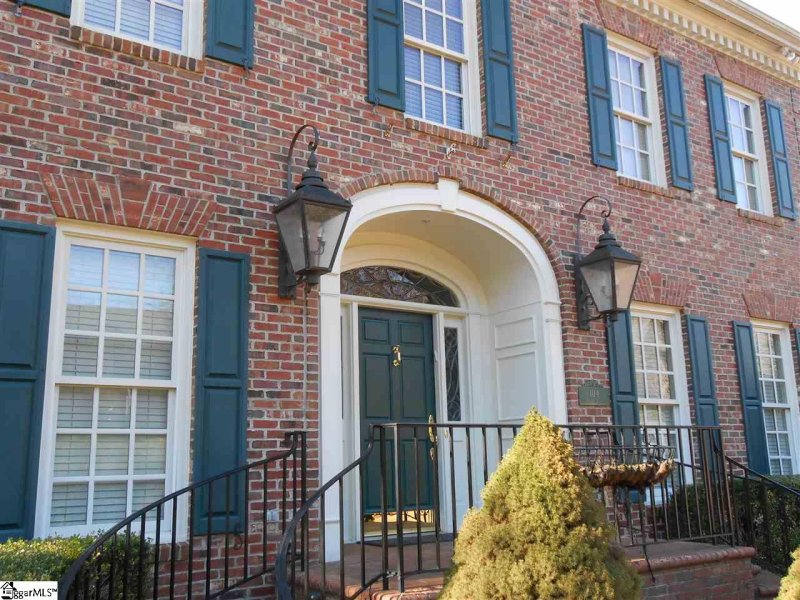
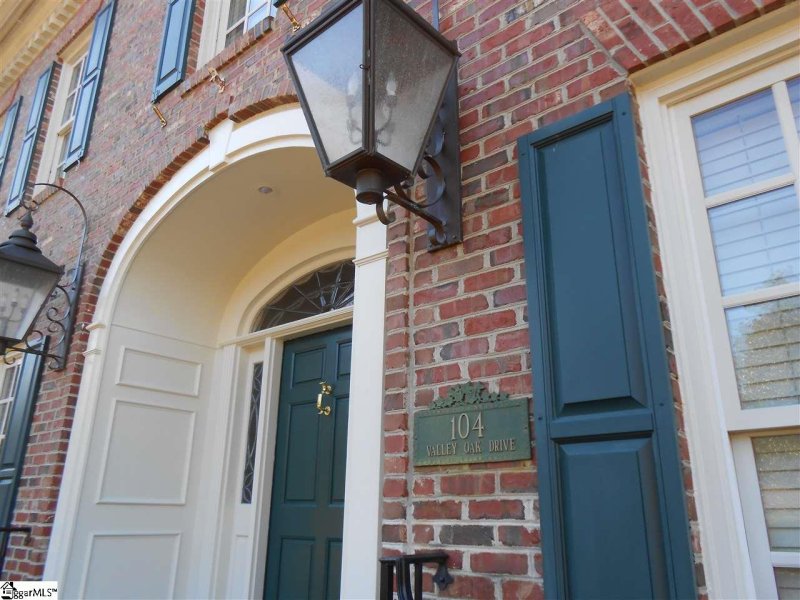
104 Valley Oak Drive in Valley Oaks, Greenville, SC
SOLD104 Valley Oak Drive, Greenville, SC 29617-6158
$559,900
$559,900
Sale Summary
Sold below asking price • Extended time on market
Does this home feel like a match?
Let us know — it helps us curate better suggestions for you.
Property Highlights
Bedrooms
4
Bathrooms
3
Property Details
This Property Has Been Sold
This property sold 8 years ago and is no longer available for purchase.
View active listings in Valley Oaks →First time on the market for this exquisite custom Georgian Federal traditional brick, lake front home, built by Jerry N. Marsh Builders next door to Green Valley Country Club. This 4 Bdrm/3.
Time on Site
8 years ago
Property Type
Residential
Year Built
1992
Lot Size
1.02 Acres
Price/Sq.Ft.
N/A
HOA Fees
Request Info from Buyer's AgentProperty Details
School Information
Loading map...
Additional Information
Agent Contacts
- Greenville: (864) 757-4000
- Simpsonville: (864) 881-2800
Community & H O A
Room Dimensions
Property Details
- Slab
- Basement
- Lake
- Pond
- Sloped
- Some Trees
- Underground Utilities
- Water Access
- Water Front
- Water View
- Dock
Special Features
- Dock in Place
- Water Front Lot
Exterior Features
- Circular
- Extra Pad
- Paved
- Deck
- Porch-Screened
- Windows-Insulated
- Sprklr In Grnd-Full Yard
- Elevator
Interior Features
- 2nd Floor
- Walk-in
- Carpet
- Ceramic Tile
- Wood
- Vinyl
- Cook Top-Dwn Draft
- Cook Top-Gas
- Dishwasher
- Disposal
- Microwave-Stand Alone
- Oven-Self Cleaning
- Oven(s)-Wall
- Refrigerator
- Oven-Electric
- Garage
- Other/See Remarks
- Exercise Room
- Bonus Room/Rec Room
- 2nd Kitchen/Kitchenette
- 2 Story Foyer
- 2nd Stair Case
- Attic Stairs Disappearing
- Bookcase
- Cable Available
- Ceiling 9ft+
- Ceiling Fan
- Ceiling Cathedral/Vaulted
- Ceiling Smooth
- Countertops Granite
- Sec. System-Owned/Conveys
- Sky Lights
- Smoke Detector
- Window Trmnts-Some Remain
- Tub-Jetted
- Walk In Closet
- Wet Bar
- Elevator
Systems & Utilities
- Gas
- Multiple Units
- Central Forced
- Electric
- Multi-Units
- Forced Air
- Multi-Units
- Natural Gas
Showing & Documentation
- Warranty Furnished
- House Plans
- Restric.Cov/By-Laws
- Appointment/Call Center
- Occupied
- Lockbox-Electronic
- Copy Earnest Money Check
- Pre-approve/Proof of Fund
- Signed SDS
- Specified Sales Contract
The information is being provided by Greater Greenville MLS. Information deemed reliable but not guaranteed. Information is provided for consumers' personal, non-commercial use, and may not be used for any purpose other than the identification of potential properties for purchase. Copyright 2025 Greater Greenville MLS. All Rights Reserved.
