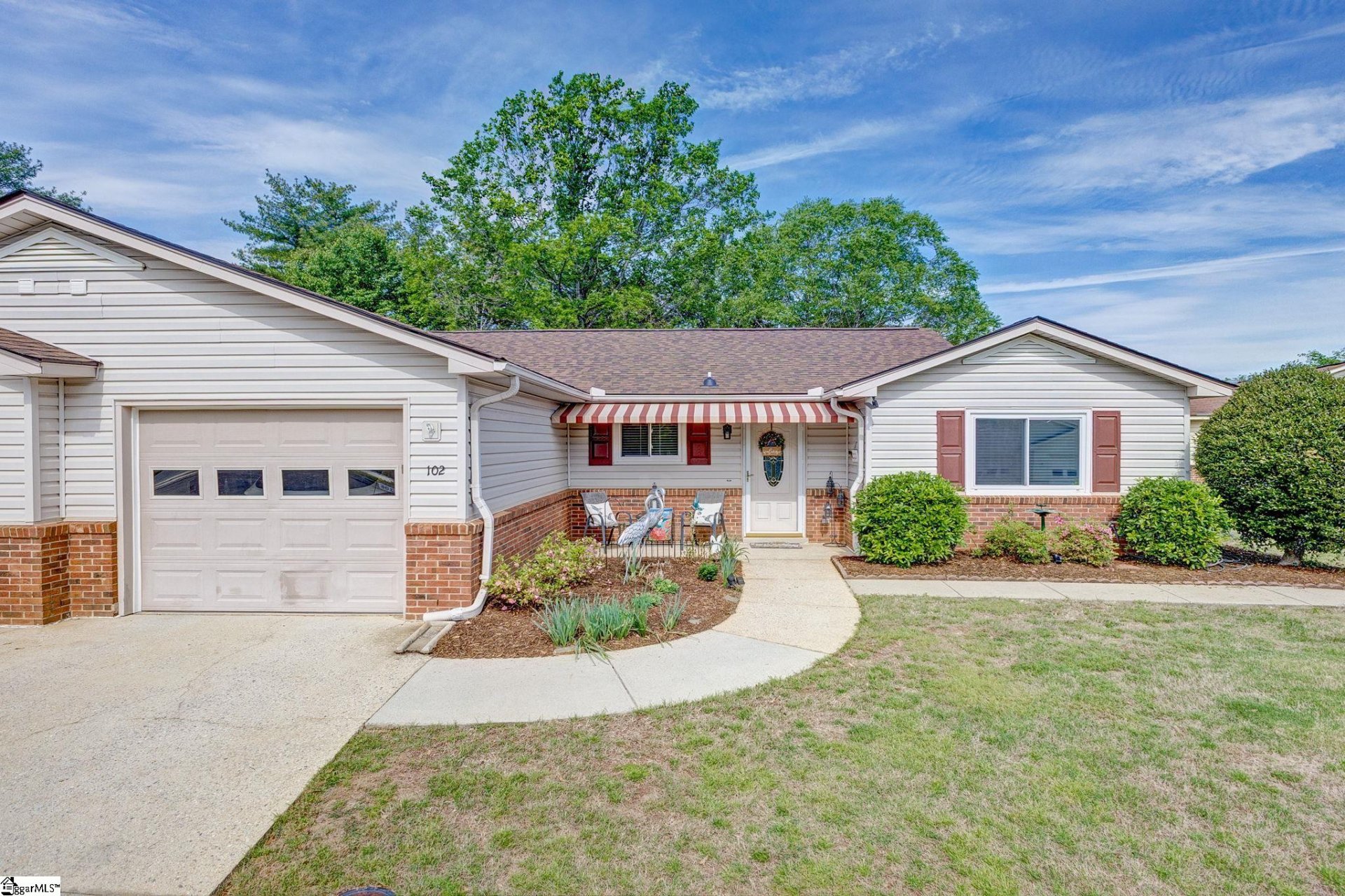
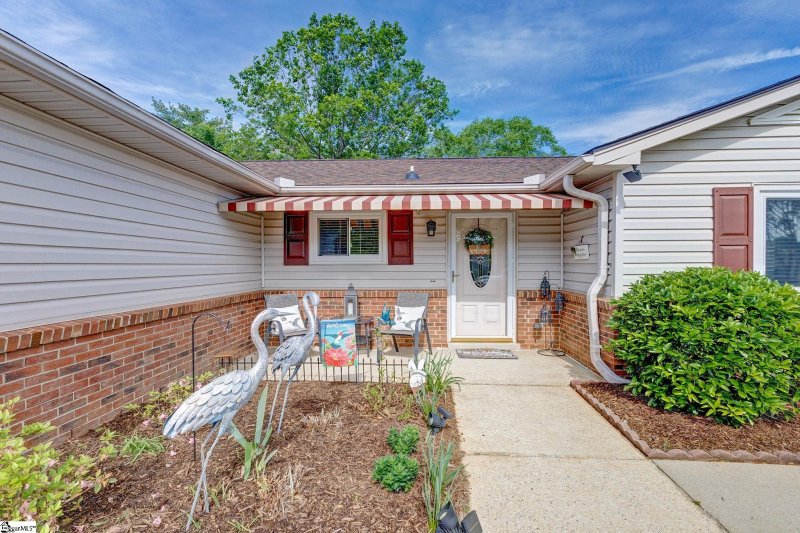
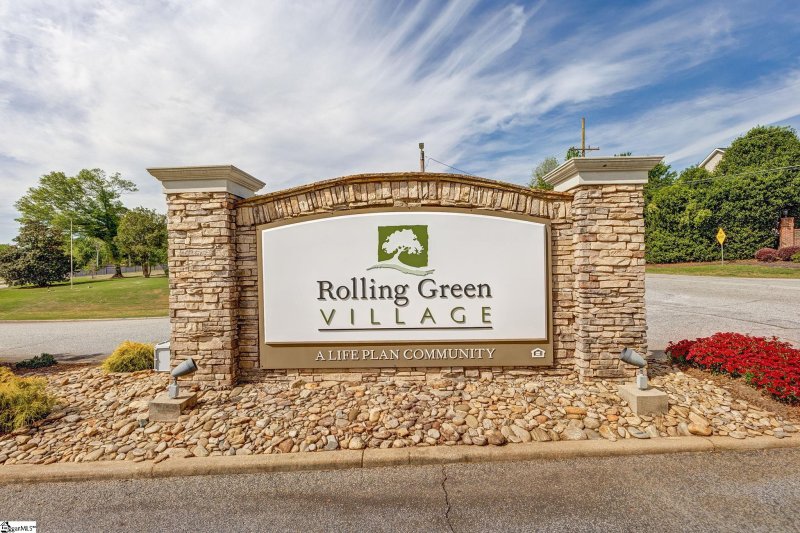
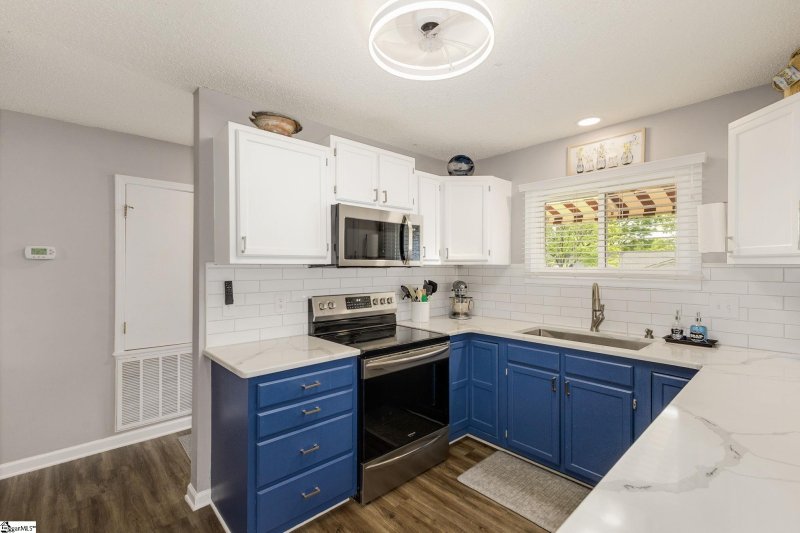
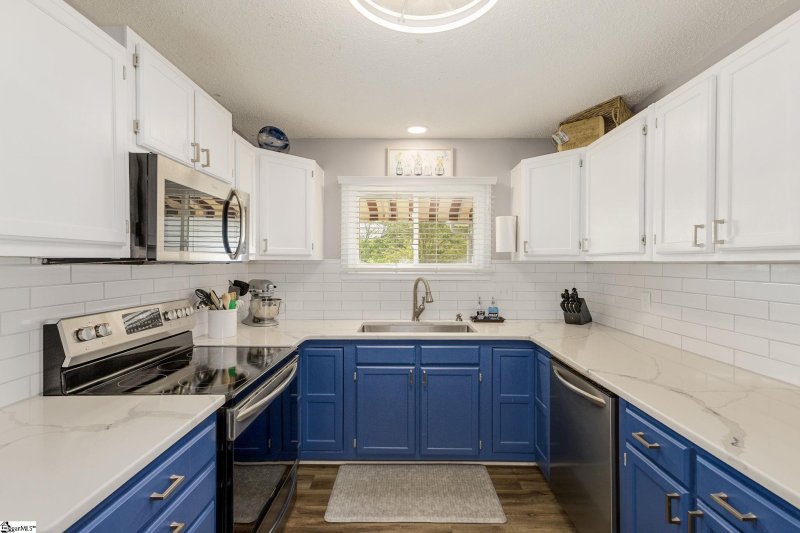
Live the Vibrant Life in Updated Rolling Green Village Townhome
SOLD102 Lakeside Court, Greenville, SC 29615
$250,000
$250,000
Sale Summary
Sold below asking price • Extended time on market
Does this home feel like a match?
Let us know — it helps us curate better suggestions for you.
Property Highlights
Bedrooms
2
Bathrooms
2
Living Area
1,491 SqFt
Property Details
This Property Has Been Sold
This property sold 2 months ago and is no longer available for purchase.
View active listings in Rolling Green Village →Back on the Market at no fault of the sellers. Don't miss this opportunity! Welcome Home to Rolling Green Village!
Time on Site
7 months ago
Property Type
Residential
Year Built
1987
Lot Size
5,662 SqFt
Price/Sq.Ft.
$168
HOA Fees
Request Info from Buyer's AgentProperty Details
School Information
Loading map...
Additional Information
Agent Contacts
- Greenville: (864) 757-4000
- Simpsonville: (864) 881-2800
Community & H O A
Room Dimensions
Property Details
- Level
- Some Trees
- Underground Utilities
Exterior Features
- Brick Veneer-Partial
- Vinyl Siding
- Patio
- Porch-Front
- Some Storm Doors
- Vinyl/Aluminum Trim
Interior Features
- 1st Floor
- Closet Style
- Stackable Accommodating
- Dishwasher
- Disposal
- Dryer
- Refrigerator
- Washer
- Stand Alone Rng-Smooth Tp
- Microwave-Built In
- Comb Liv & Din Room
- Sun Room
- Cable Available
- Ceiling Fan
- Ceiling Blown
- Open Floor Plan
- Smoke Detector
- Countertops – Quartz
- Pantry – Closet
Systems & Utilities
- Central Forced
- Electric
- Electric
- Forced Air
Showing & Documentation
- House Plans
- Restric.Cov/By-Laws
- Seller Disclosure
- Advance Notice Required
- Appointment/Call Center
- Occupied
- Lockbox-Electronic
- Pre-approve/Proof of Fund
- Signed SDS
- Specified Sales Contract
The information is being provided by Greater Greenville MLS. Information deemed reliable but not guaranteed. Information is provided for consumers' personal, non-commercial use, and may not be used for any purpose other than the identification of potential properties for purchase. Copyright 2025 Greater Greenville MLS. All Rights Reserved.
