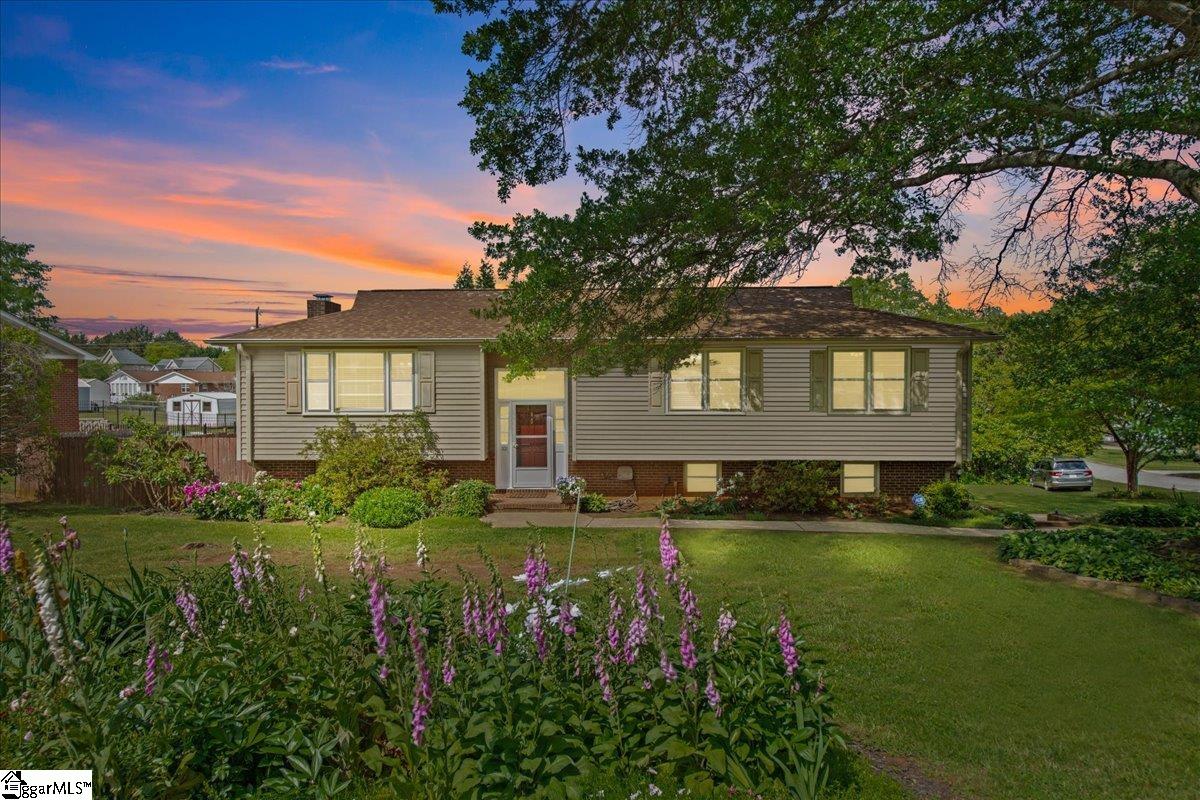
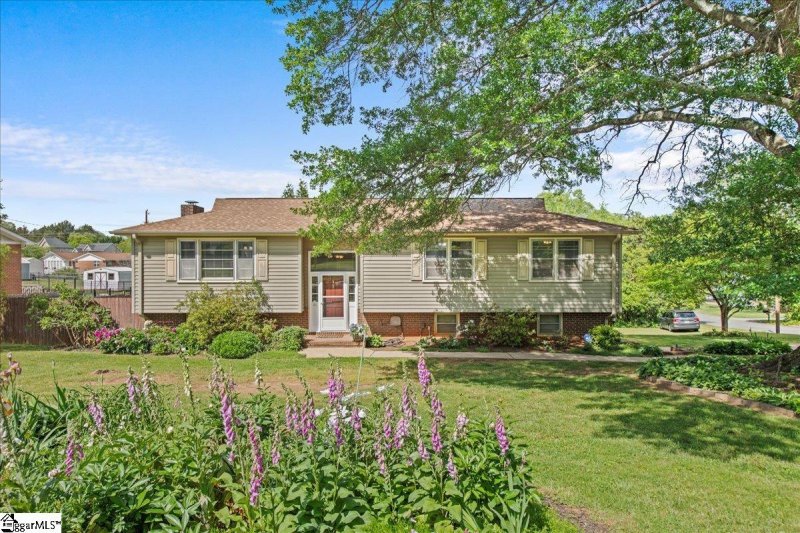
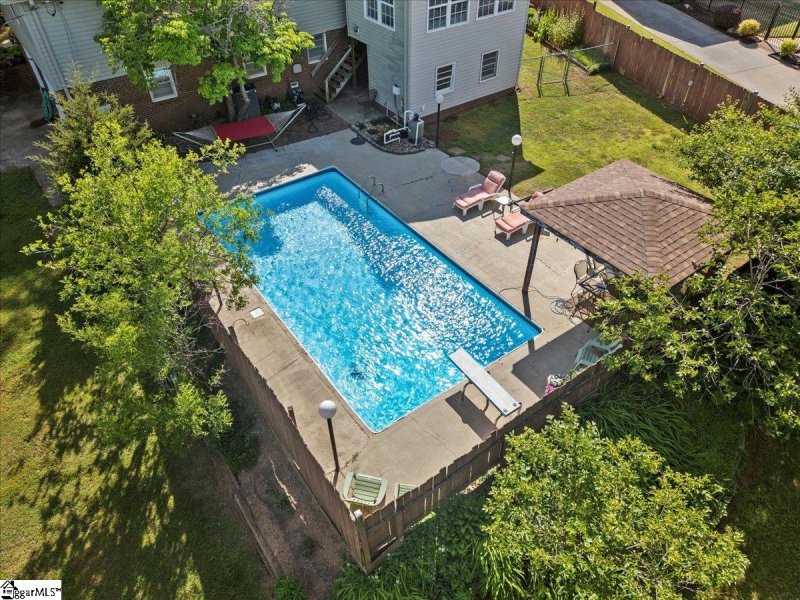
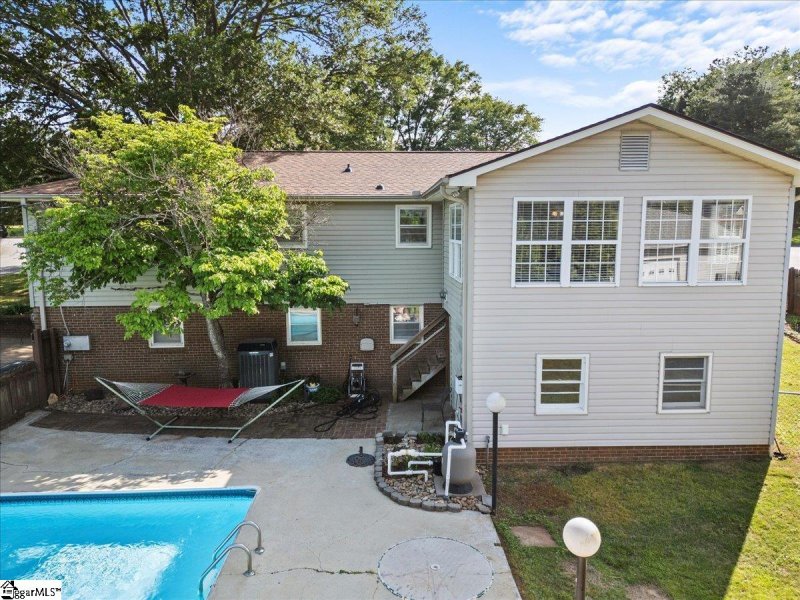
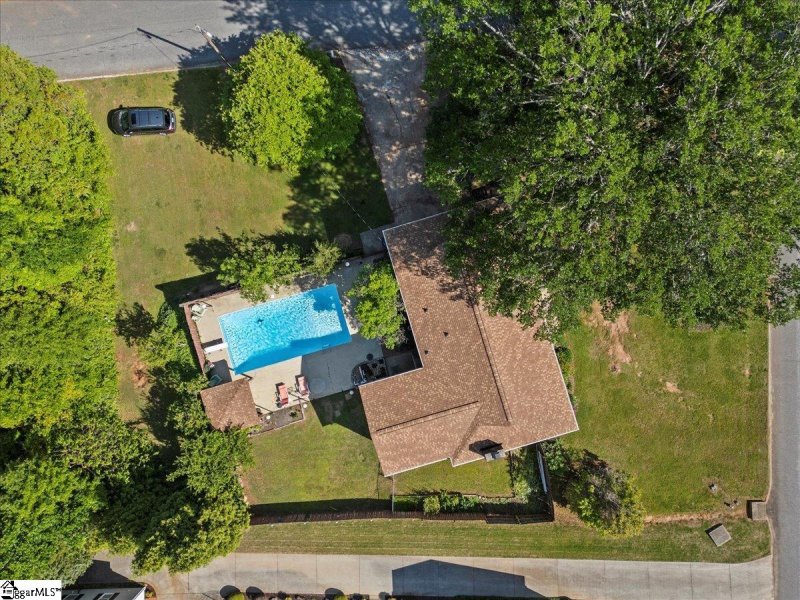
101 Elkhorn Drive in Mountain Shadow, Greenville, SC
SOLD101 Elkhorn Drive, Greenville, SC 29617
$335,000
$335,000
Sale Summary
Sold at asking price • Sold quickly
Does this home feel like a match?
Let us know — it helps us curate better suggestions for you.
Property Highlights
Bedrooms
3
Bathrooms
2
Property Details
This Property Has Been Sold
This property sold 1 year ago and is no longer available for purchase.
View active listings in Mountain Shadow →Welcome to 101 Elkhorn Dr, a beautiful split-level home with a basement and no HOA, located in the heart of Greenville and Nestled in a well-established neighborhood. This home offers the perfect blend of peacefulness and convenience. You'll be just minutes from Travelers Rest, Furman University, Paris Mountain, shopping, and a variety of dining options.
Time on Site
1 year ago
Property Type
Residential
Year Built
1967
Lot Size
18,730 SqFt
Price/Sq.Ft.
N/A
HOA Fees
Request Info from Buyer's AgentProperty Details
School Information
Loading map...
Additional Information
Agent Contacts
- Greenville: (864) 757-4000
- Simpsonville: (864) 881-2800
Community & H O A
Room Dimensions
Property Details
- Traditional
- Tri/Split Level
- Corner
- Fenced Yard
- Some Trees
Exterior Features
- Brick Veneer-Partial
- Vinyl Siding
- Deck
- Patio
- Pool-In Ground
- Porch-Screened
- Satellite Dish
- Some Storm Doors
Interior Features
- 1st Floor
- Basement
- Carpet
- Wood
- Vinyl
- Dishwasher
- Disposal
- Dryer
- Microwave-Stand Alone
- Refrigerator
- Washer
- Oven-Electric
- Stand Alone Rng-Electric
- Attic
- Garage
- Out Building
- Basement
- Laundry
- Sun Room
- Bonus Room/Rec Room
- Cable Available
- Ceiling Fan
- Countertops-Solid Surface
- Smoke Detector
- Pantry – Closet
Systems & Utilities
- Central Forced
- Electric
Showing & Documentation
- Lead Based Paint Doc.
- Seller Disclosure
- SQFT Sketch
- Advance Notice Required
- Appointment/Call Center
- Occupied
- Lockbox-Electronic
- Copy Earnest Money Check
- Lead Based Paint Letter
- Pre-approve/Proof of Fund
- Signed SDS
- Specified Sales Contract
The information is being provided by Greater Greenville MLS. Information deemed reliable but not guaranteed. Information is provided for consumers' personal, non-commercial use, and may not be used for any purpose other than the identification of potential properties for purchase. Copyright 2025 Greater Greenville MLS. All Rights Reserved.
