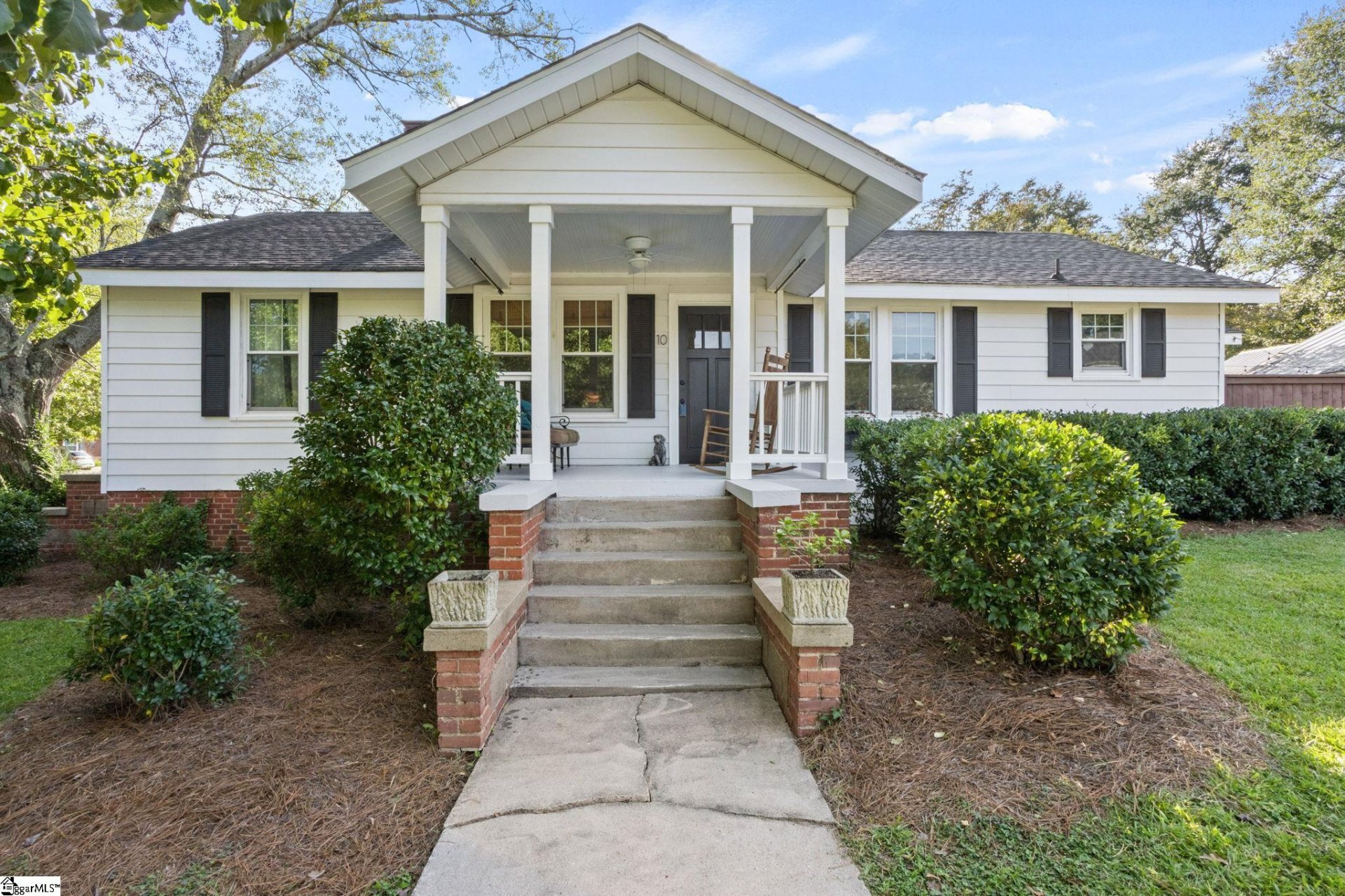
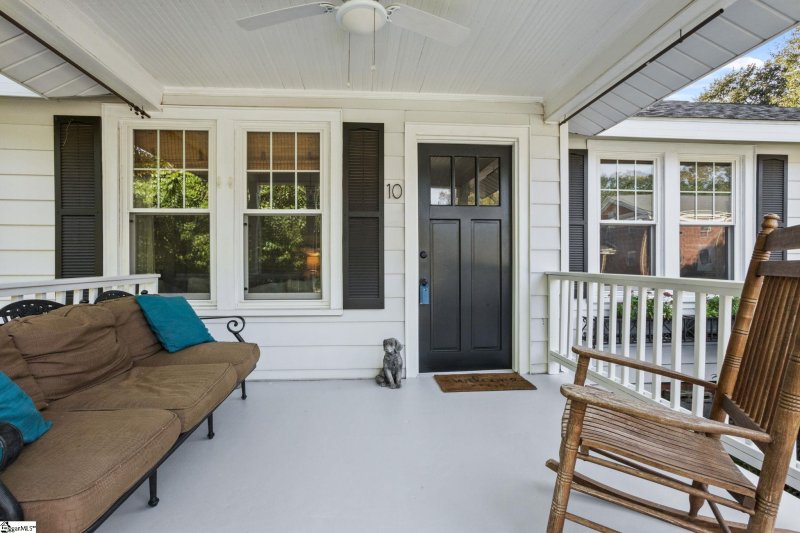
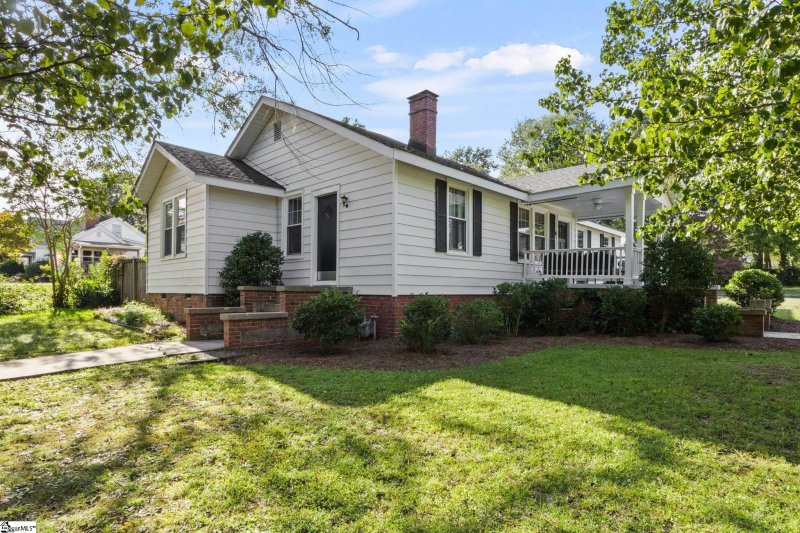
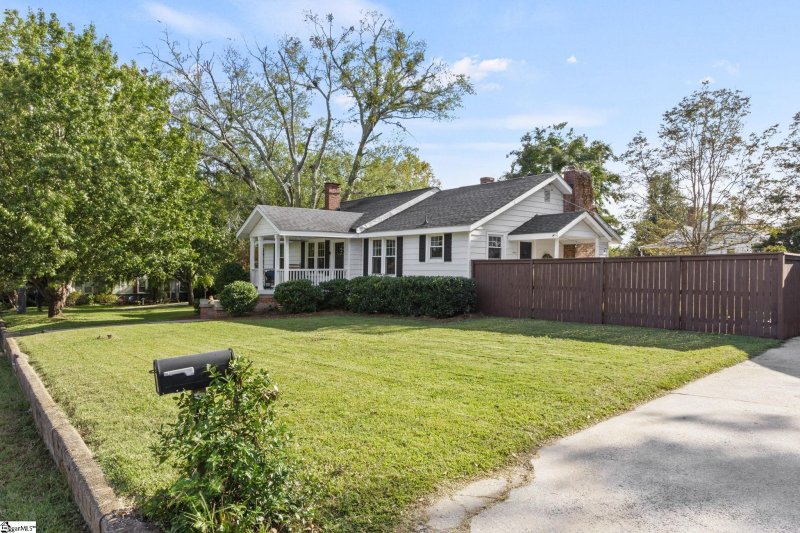
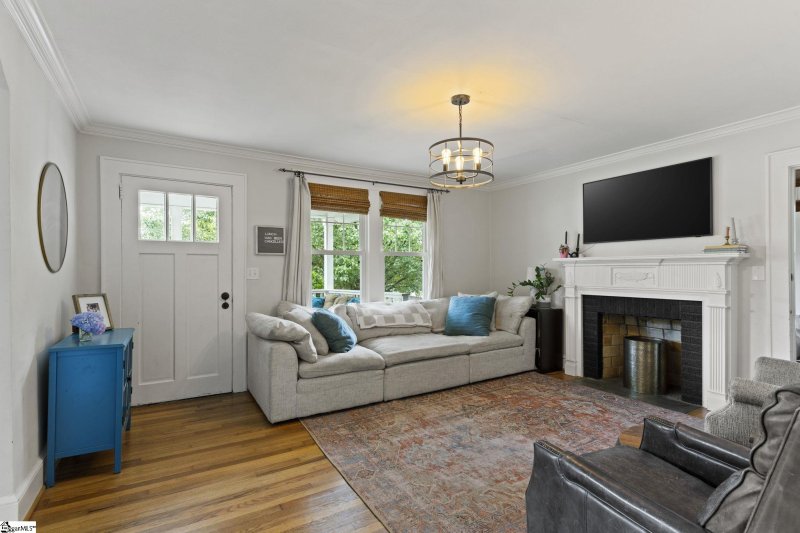
Charming Greenville Bungalow with Flex Space - Walk to Everything!
10 Keith Drive, Greenville, SC 29607
$494,607
$494,607
Does this home feel like a match?
Let us know — it helps us curate better suggestions for you.
Property Highlights
Bedrooms
3
Bathrooms
2
Living Area
1,596 SqFt
Property Details
LOCATION! This charming 3-bedroom, 2-bath bungalow blends history with modern updates, all on one convenient level. Located just off East North Street, you'll love the proximity to Downtown Greenville.
Time on Site
6 months ago
Property Type
Residential
Year Built
N/A
Lot Size
15,681 SqFt
Price/Sq.Ft.
$310
HOA Fees
Request Info from Buyer's AgentListing Information
- LocationGreenville
- MLS #GVL1559791
- Stories1
- Last UpdatedNovember 17, 2025
Property Details
School Information
Loading map...
Additional Information
Agent Contacts
- Greenville: (864) 757-4000
- Simpsonville: (864) 881-2800
Community & H O A
Room Dimensions
Property Details
- Corner
- Fenced Yard
- Level
- Sidewalk
Exterior Features
- Porch-Front
- Porch-Other
- Windows-Insulated
Interior Features
- 1st Floor
- Closet Style
- Stackable Accommodating
- Ceramic Tile
- Wood
- Dishwasher
- Disposal
- Dryer
- Refrigerator
- Washer
- Cook Top-Electric
- Stand Alone Rng-Electric
- Attic
- Garage
- Laundry
- Office/Study
- Workshop
- Bonus Room/Rec Room
- Attic
- Breakfast Area
- Ceiling Smooth
- Smoke Detector
Systems & Utilities
Showing & Documentation
- Lead Based Paint Doc.
- Seller Disclosure
- Appointment/Call Center
- Occupied
- Copy Earnest Money Check
- Pre-approve/Proof of Fund
- Signed SDS
- Specified Sales Contract
- Other/See Remarks
The information is being provided by Greater Greenville MLS. Information deemed reliable but not guaranteed. Information is provided for consumers' personal, non-commercial use, and may not be used for any purpose other than the identification of potential properties for purchase. Copyright 2025 Greater Greenville MLS. All Rights Reserved.
Listing Information
- LocationGreenville
- MLS #GVL1559791
- Stories1
- Last UpdatedNovember 17, 2025
