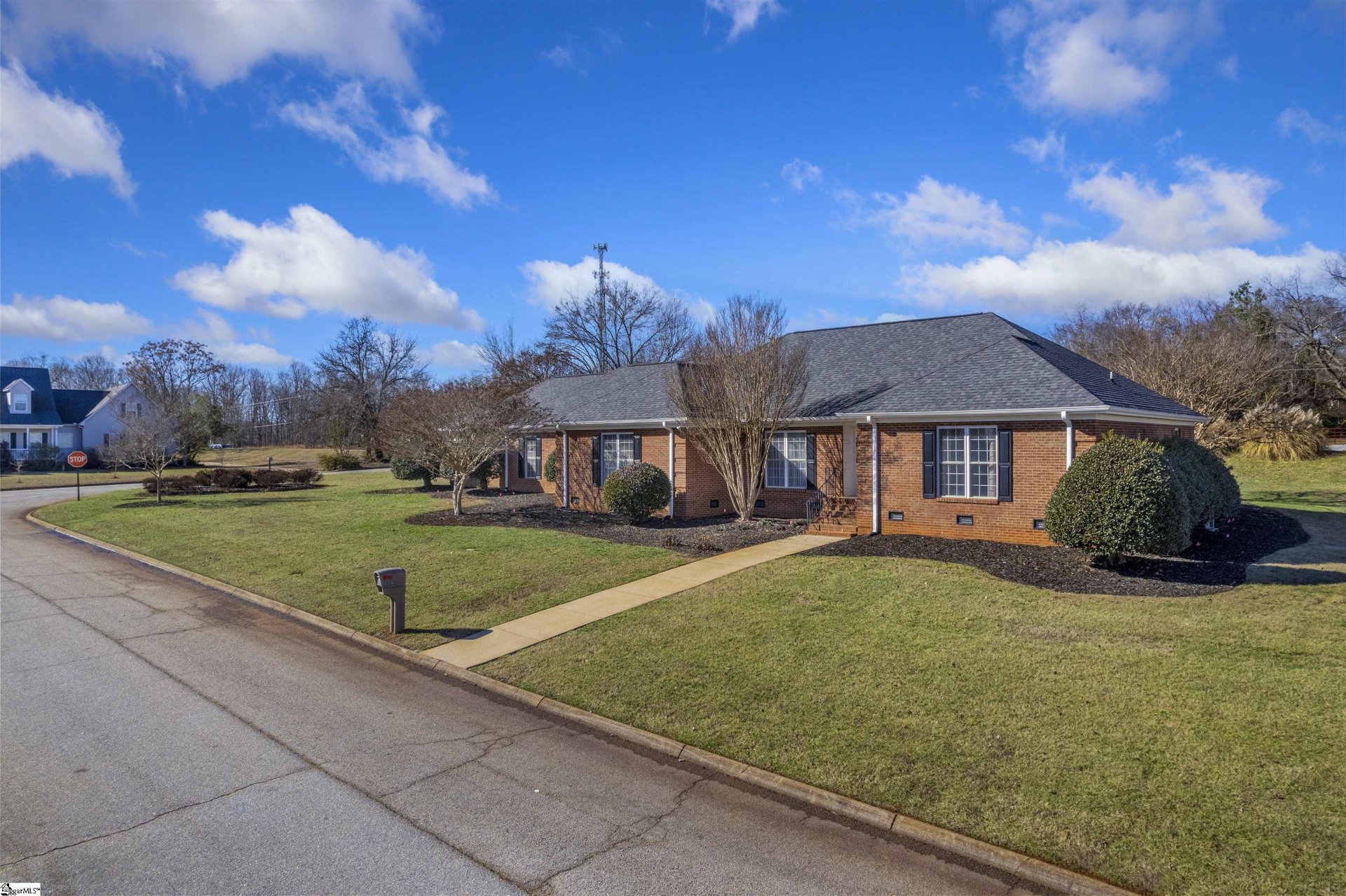
Stratford Point
$450k
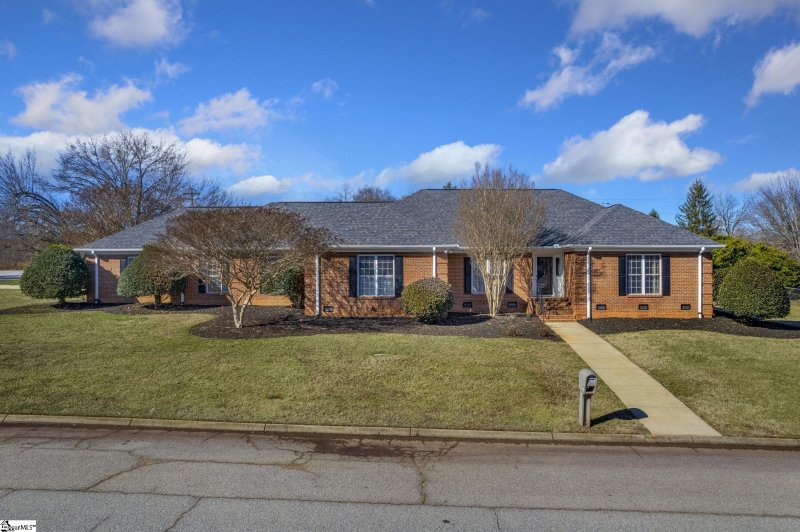
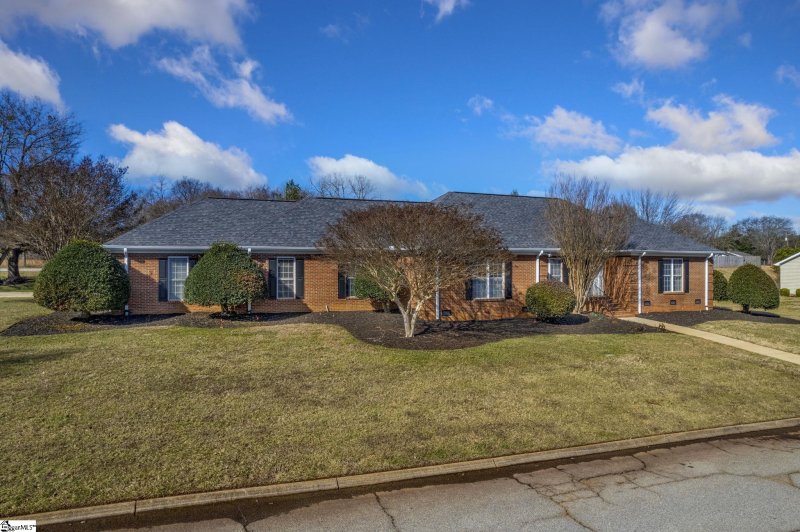
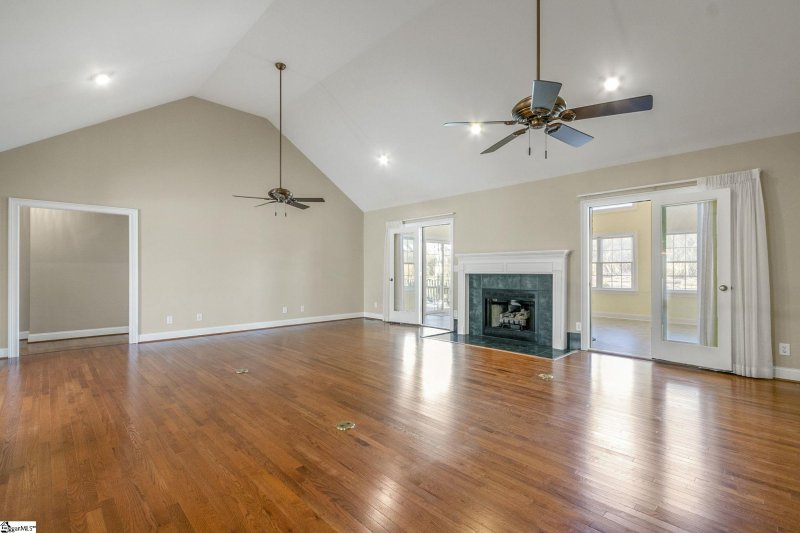
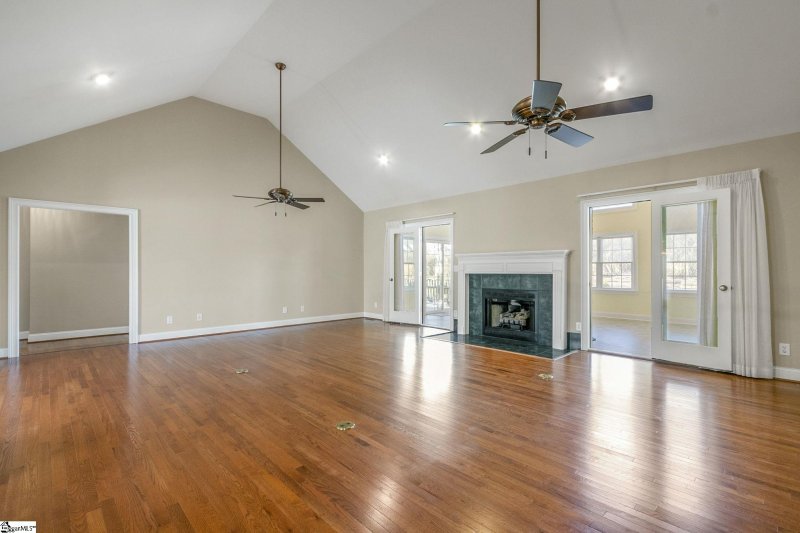
View All35 Photos

Stratford Point
35
$450k
1 Wheatstone Court in Stratford Point, Greenville, SC
SOLD1 Wheatstone Court, Greenville, SC 29617
$449,900
$449,900
Sold: $449,900
Sold: $449,900
Sale Summary
100% of list price in 15 days
Sold at asking price • Sold miraculously fast
Does this home feel like a match?
Let us know — it helps us curate better suggestions for you.
Property Highlights
Bedrooms
3
Bathrooms
2
Property Details
This Property Has Been Sold
This property sold 2 years ago and is no longer available for purchase.
View active listings in Stratford Point →Location! Location! Location!!
Time on Site
2 years ago
Property Type
Residential
Year Built
1998
Lot Size
23,086 SqFt
Price/Sq.Ft.
N/A
HOA Fees
Request Info from Buyer's AgentProperty Details
Bedrooms:
3
Bathrooms:
2
Property Sub-Type:
SingleFamilyResidence
Garage:
Yes
Stories:
1
School Information
Elementary:
Duncan Chapel
Middle:
Northwest
High:
Travelers Rest
School assignments may change. Contact the school district to confirm.
Additional Information
Region
0
G
1
V
2
L
Agent Contacts
Request Showing
- Greenville: (864) 757-4000
- Simpsonville: (864) 881-2800
Listing Courtesy Of
Linda Watson of RE/MAX Results Travelers Rest
Community & H O A
H O A
N
Additional Fees
None
Room Dimensions
Kitchen Size
19x14
Bedroom #2 Size
14x11
Bedroom #3 Size
14x11
Great Room Size
26x21
Dining Room Size
14x11
Primary Bedroom Size
15x13
Property Details
County
Greenville
Roof Type
Architectural
Foundation
- Crawl Space
- Sump Pump
Home Style
Ranch
Tax I D Number
0507040100500
Lot Description
- Corner
- Level
- Sloped
- Some Trees
Lot Size Description
1/2 - Acre
Square Footage Range
2600-2799
Exterior Features
Driveway
- Extra Pad
- Paved
Exterior Finish
Brick Veneer-Full
Exterior Features
- Deck
- Porch-Enclosed
- Porch-Front
- Tilt Out Windows
- Vinyl/Aluminum Trim
- Windows-Insulated
- Sprklr In Grnd-Full Yard
Interior Features
Laundry
- 1st Floor
- Garage/Storage
- Walk-in
Flooring
- Ceramic Tile
- Wood
- Vinyl
Appliances
- Dishwasher
- Disposal
- Oven-Self Cleaning
- Refrigerator
- Oven-Electric
- Stand Alone Rng-Electric
- Double Oven
- Microwave-Built In
Storage Space
- Garage
- Other/See Remarks
Specialty Rooms
Sun Room
Interior Features
- Attic Stairs Disappearing
- Bookcase
- Cable Available
- Ceiling Fan
- Ceiling Cathedral/Vaulted
- Countertops Granite
- Open Floor Plan
- Smoke Detector
- Window Trmnts-Some Remain
- Tub-Jetted
- Tub Garden
- Walk In Closet
- Second Living Quarters
- Split Floor Plan
- Pantry – Walk In
Number Of Fireplaces
1
Systems & Utilities
Sewer
Septic
Water Heater
Electric
Water Source
Public
Cooling System
- Central Forced
- Electric
Garbage Pickup
Private
Heating System
- Electric
- Forced Air
- Propane Gas
Showing & Documentation
Documents On File
- Warranty Furnished
- Restric.Cov/By-Laws
- Seller Disclosure
Showing Instructions
- Appointment/Call Center
- Lockbox-Electronic
Documents Required With Offer
- Copy Earnest Money Check
- Pre-approve/Proof of Fund
- Signed SDS
Lead- Based Paint Disclosure Required
No
Residential Property Disclosure Required
Yes
The information is being provided by Greater Greenville MLS. Information deemed reliable but not guaranteed. Information is provided for consumers' personal, non-commercial use, and may not be used for any purpose other than the identification of potential properties for purchase. Copyright 2025 Greater Greenville MLS. All Rights Reserved.
