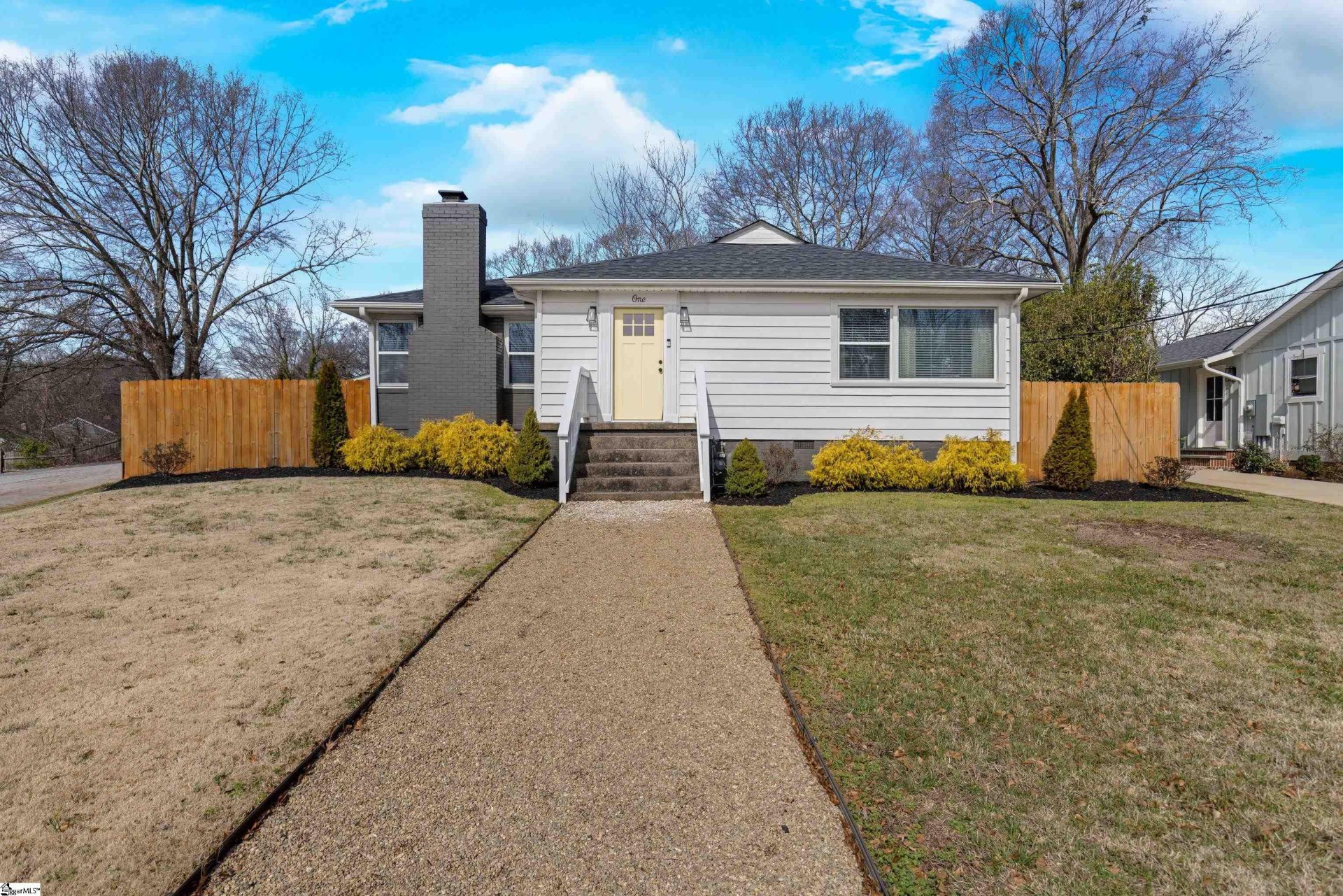
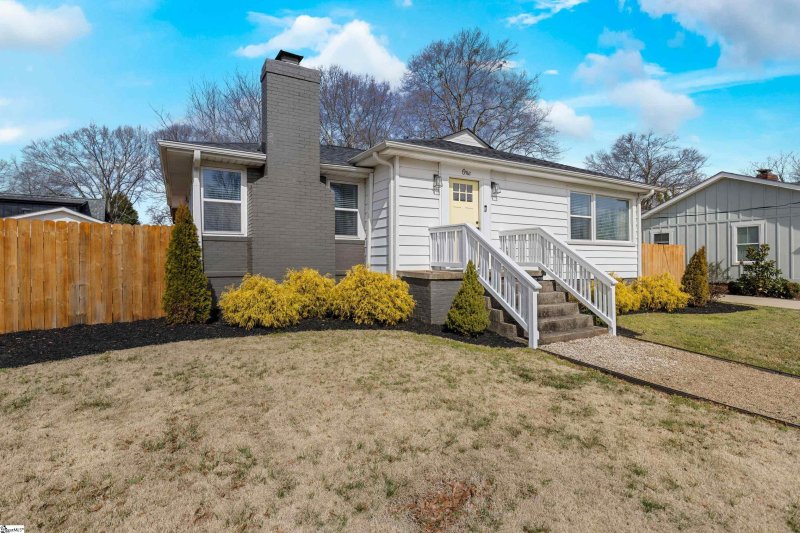
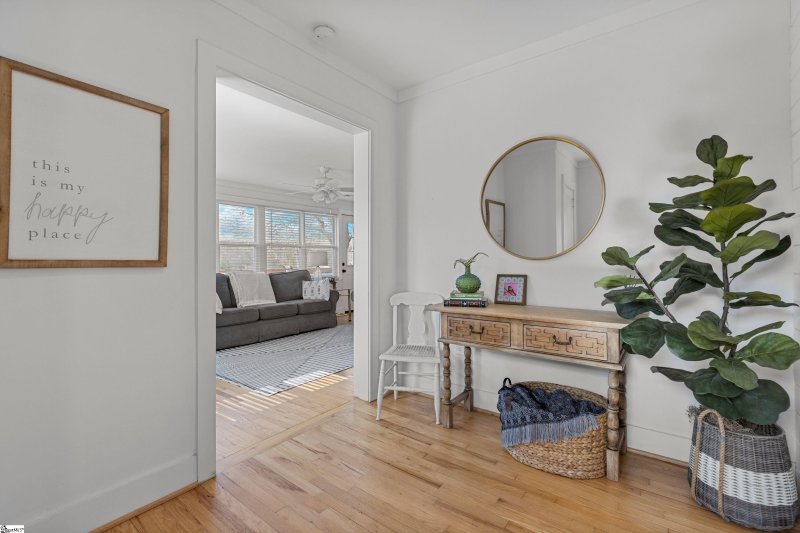
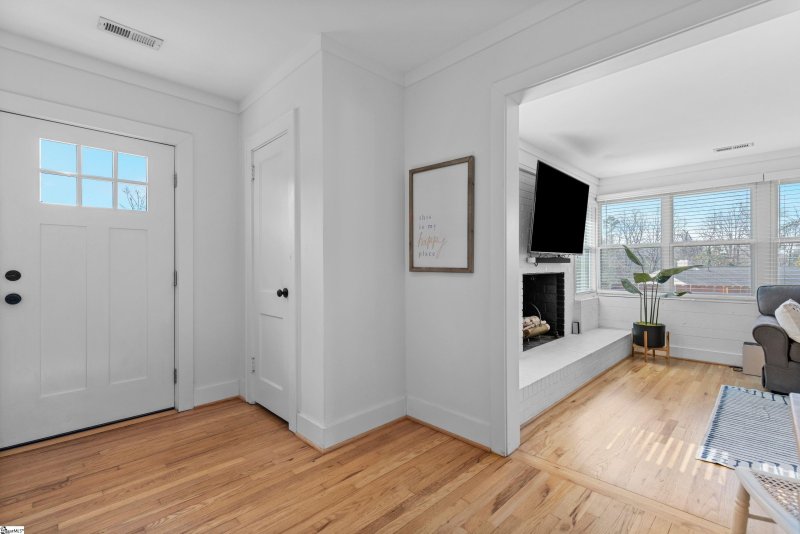
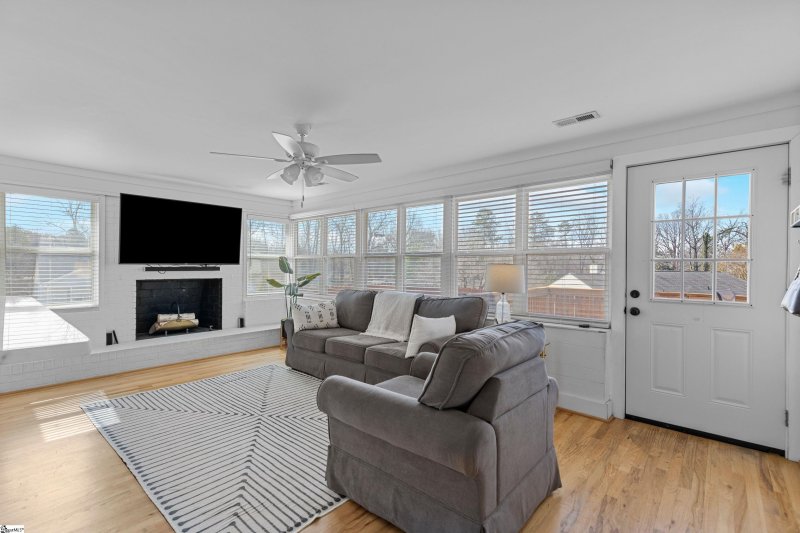
1 Erskine Street in College Heights, Greenville, SC
SOLD1 Erskine Street, Greenville, SC 29607
$445,000
$445,000
Sale Summary
Sold above asking price • Sold miraculously fast
Does this home feel like a match?
Let us know — it helps us curate better suggestions for you.
Property Highlights
Bedrooms
3
Bathrooms
2
Living Area
1,475 SqFt
Property Details
This Property Has Been Sold
This property sold 9 months ago and is no longer available for purchase.
View active listings in College Heights →Open House Scheduled on Saturday 2/22 from 1-4PM. Fabulous downtown home with all the upgrades already completed. Stand-out features include the amazing yard with deck & covered patio, gorgeous/upgraded kitchen, and the detached two-car garage in an amazing downtown location.
Time on Site
10 months ago
Property Type
Residential
Year Built
1972
Lot Size
10,454 SqFt
Price/Sq.Ft.
$302
HOA Fees
Request Info from Buyer's AgentProperty Details
School Information
Loading map...
Additional Information
Agent Contacts
- Greenville: (864) 757-4000
- Simpsonville: (864) 881-2800
Community & H O A
Room Dimensions
Property Details
- Corner
- Fenced Yard
- Level
- Some Trees
- Underground Utilities
Exterior Features
- Brick Veneer-Partial
- Vinyl Siding
- Deck
- Vinyl/Aluminum Trim
- Porch-Covered Back
Interior Features
- 1st Floor
- Walk-in
- Dryer – Electric Hookup
- Stackable Accommodating
- Washer Connection
- Cook Top-Gas
- Dishwasher
- Disposal
- Oven(s)-Wall
- Oven-Electric
- Microwave-Built In
- Range Hood
- Laundry
- Other/See Remarks
- Attic Stairs Disappearing
- Cable Available
- Ceiling Fan
- Ceiling Smooth
- Countertops-Solid Surface
- Open Floor Plan
- Smoke Detector
- Walk In Closet
- Countertops-Other
- Countertops – Quartz
- Pantry – Closet
Systems & Utilities
Showing & Documentation
- Lead Based Paint Doc.
- Seller Disclosure
- SQFT Sketch
- Occupied
- Lockbox-Electronic
- Copy Earnest Money Check
- Lead Based Paint Letter
- Pre-approve/Proof of Fund
- Signed SDS
The information is being provided by Greater Greenville MLS. Information deemed reliable but not guaranteed. Information is provided for consumers' personal, non-commercial use, and may not be used for any purpose other than the identification of potential properties for purchase. Copyright 2025 Greater Greenville MLS. All Rights Reserved.
