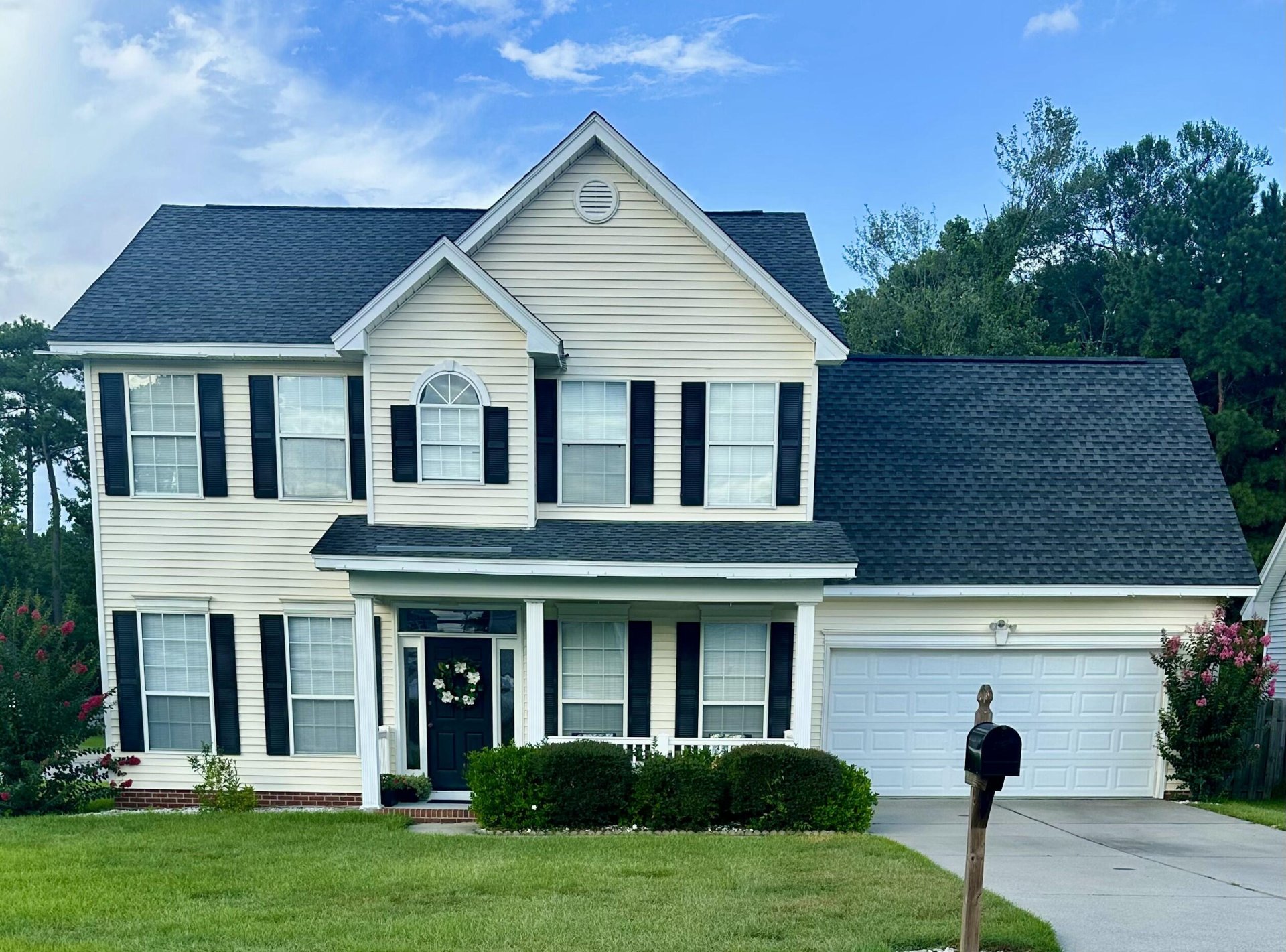
Devon Forest
$421k
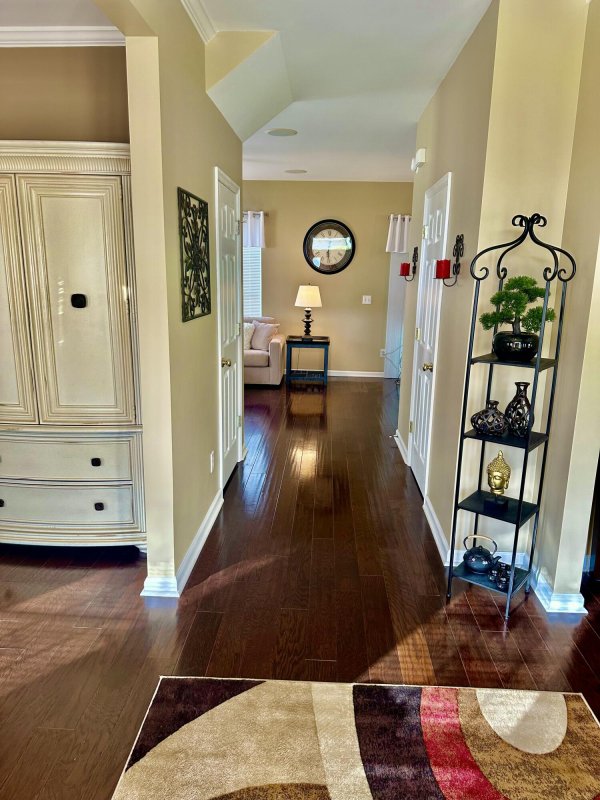
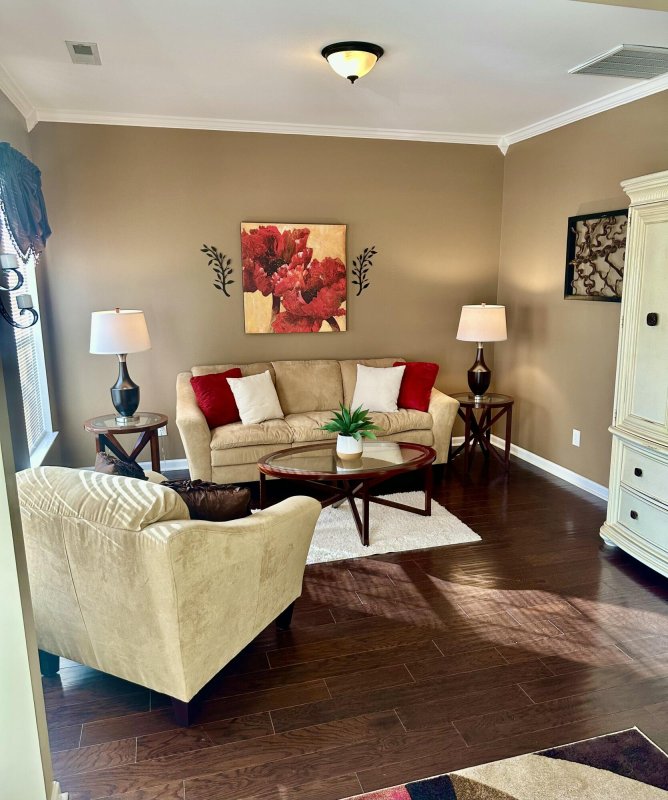
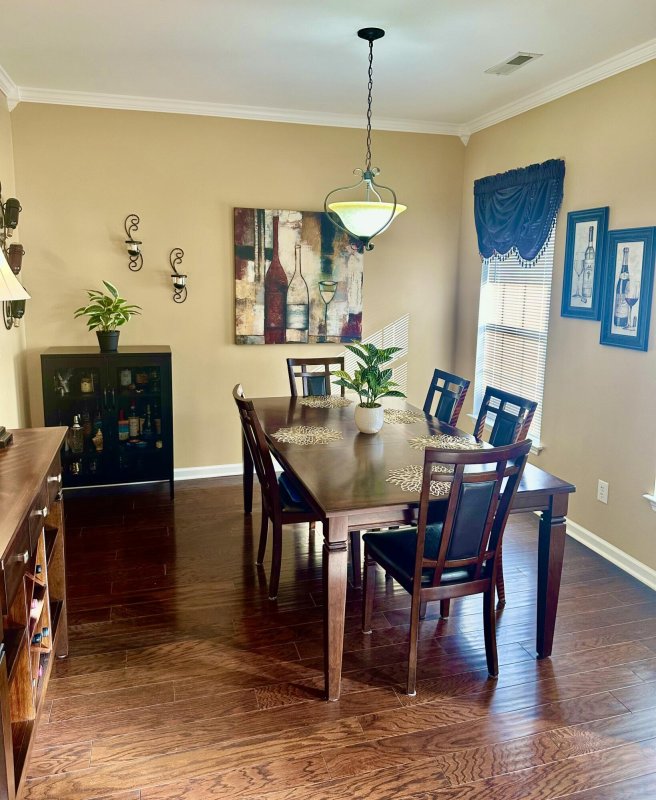
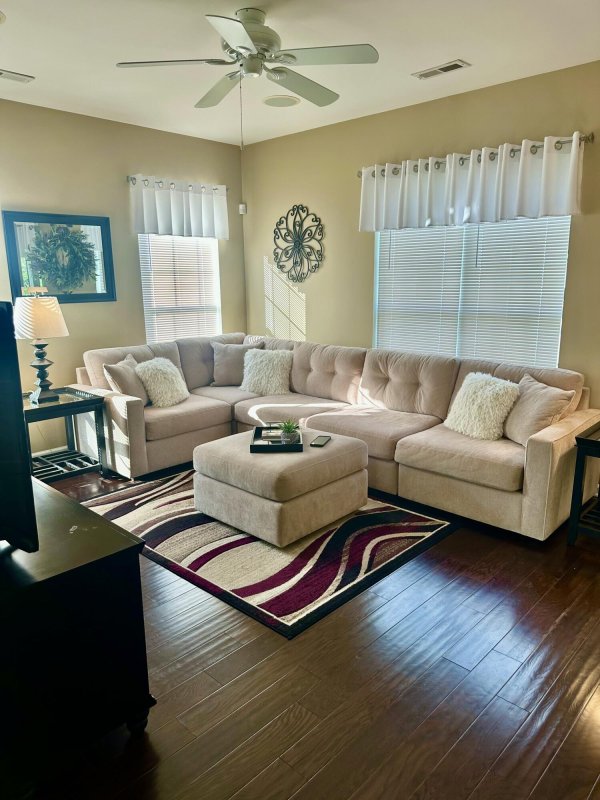
View All14 Photos

Devon Forest
14
$421k
Corner LotLarge Front PorchPotential 4th Bedroom
Desirable Goose Creek Home: Corner Lot, Screened Porch, Walk to School
Devon Forest
Corner LotLarge Front PorchPotential 4th Bedroom
620 Saint Ives Lane, Goose Creek, SC 29445
$421,000
$421,000
202 views
20 saves
Does this home feel like a match?
Let us know — it helps us curate better suggestions for you.
Property Highlights
Bedrooms
3
Bathrooms
2
Property Details
Corner LotLarge Front PorchPotential 4th Bedroom
This home has it all. 3 bedrooms and 2.5 baths.
Time on Site
4 months ago
Property Type
Residential
Year Built
2002
Lot Size
7,405 SqFt
Price/Sq.Ft.
N/A
HOA Fees
Request Info from Buyer's AgentProperty Details
Bedrooms:
3
Bathrooms:
2
Total Building Area:
2,169 SqFt
Property Sub-Type:
SingleFamilyResidence
Garage:
Yes
Stories:
2
School Information
Elementary:
Devon Forest
Middle:
Westview
High:
Stratford
School assignments may change. Contact the school district to confirm.
Additional Information
Region
0
C
1
H
2
S
Lot And Land
Lot Features
Cul-De-Sac
Lot Size Area
0.17
Lot Size Acres
0.17
Lot Size Units
Acres
Agent Contacts
List Agent Mls Id
36750
List Office Name
Carolina One Real Estate
List Office Mls Id
1190
List Agent Full Name
Scott Turner
Community & H O A
Community Features
Trash
Room Dimensions
Bathrooms Half
1
Property Details
Directions
St James(hwy 176) To Devon Blvd. Left Into St Ives. 2nd Left On To Ashburton. 2nd Left Onto St Ives Ln. House Is On The Right.
M L S Area Major
73 - G. Cr./M. Cor. Hwy 17A-Oakley-Hwy 52
Tax Map Number
2340201029
County Or Parish
Berkeley
Property Sub Type
Single Family Detached
Architectural Style
Traditional
Construction Materials
Vinyl Siding
Exterior Features
Roof
Architectural
Other Structures
No
Parking Features
2 Car Garage, Attached, Garage Door Opener
Patio And Porch Features
Front Porch, Screened
Interior Features
Cooling
Central Air
Heating
Electric, Heat Pump
Flooring
Carpet, Ceramic Tile, Luxury Vinyl
Room Type
Eat-In-Kitchen, Family, Formal Living, Foyer, Frog Attached, Laundry, Separate Dining
Laundry Features
Electric Dryer Hookup, Washer Hookup, Laundry Room
Interior Features
Ceiling - Smooth, High Ceilings, Garden Tub/Shower, See Remarks, Ceiling Fan(s), Eat-in Kitchen, Family, Formal Living, Entrance Foyer, Frog Attached, Separate Dining
Systems & Utilities
Sewer
Public Sewer
Utilities
BCW & SA, Berkeley Elect Co-Op
Water Source
Public
Financial Information
Listing Terms
Any
Additional Information
Stories
2
Garage Y N
true
Carport Y N
false
Cooling Y N
true
Feed Types
- IDX
Heating Y N
true
Listing Id
25018348
Mls Status
Active
City Region
St. Ives
Listing Key
641958c096a00bd46f978b2cc898043c
Coordinates
- -80.071716
- 33.038933
Fireplace Y N
false
Parking Total
2
Carport Spaces
0
Covered Spaces
2
Standard Status
Active
Source System Key
20250702205759288954000000
Attached Garage Y N
true
Building Area Units
Square Feet
Foundation Details
- Raised Slab
New Construction Y N
false
Property Attached Y N
false
Originating System Name
CHS Regional MLS
Showing & Documentation
Internet Address Display Y N
true
Internet Consumer Comment Y N
true
Internet Automated Valuation Display Y N
true
