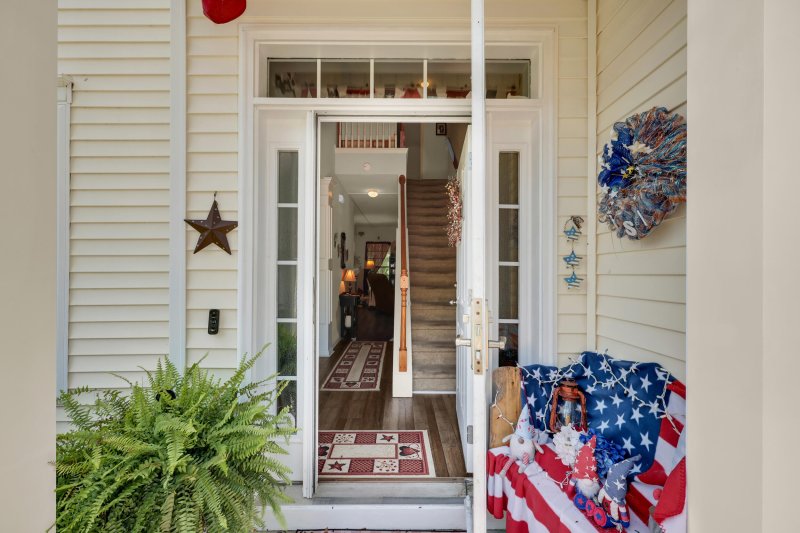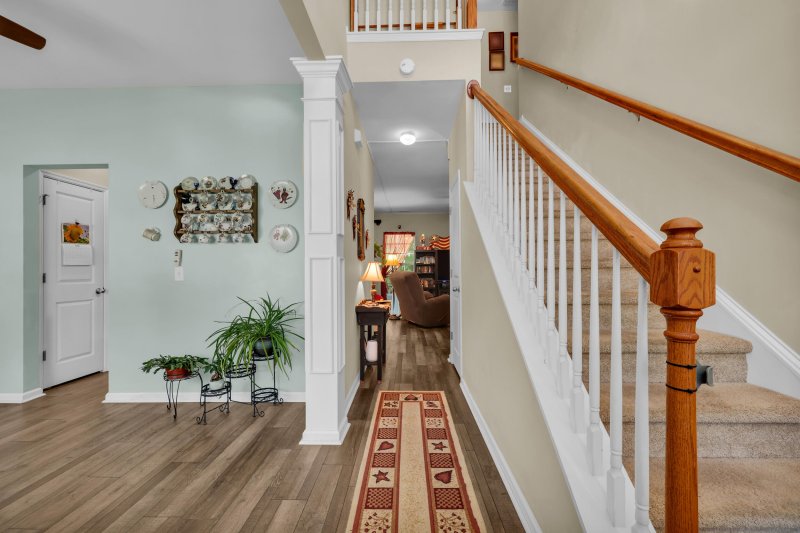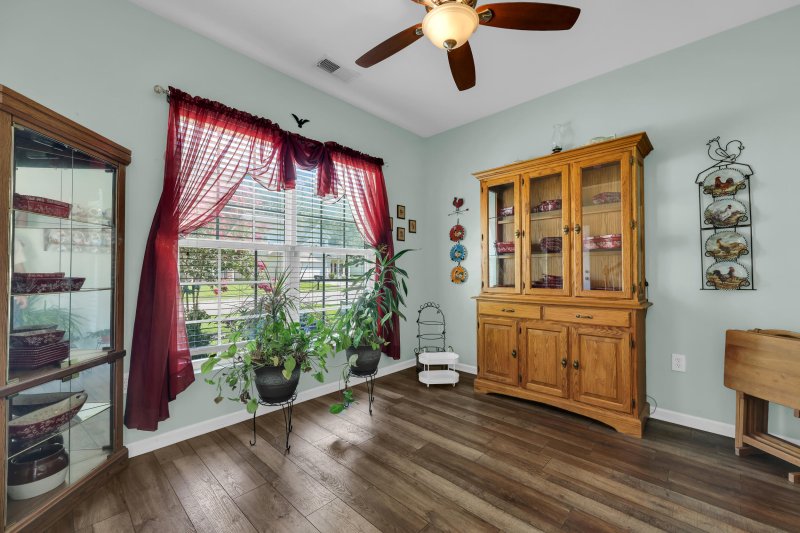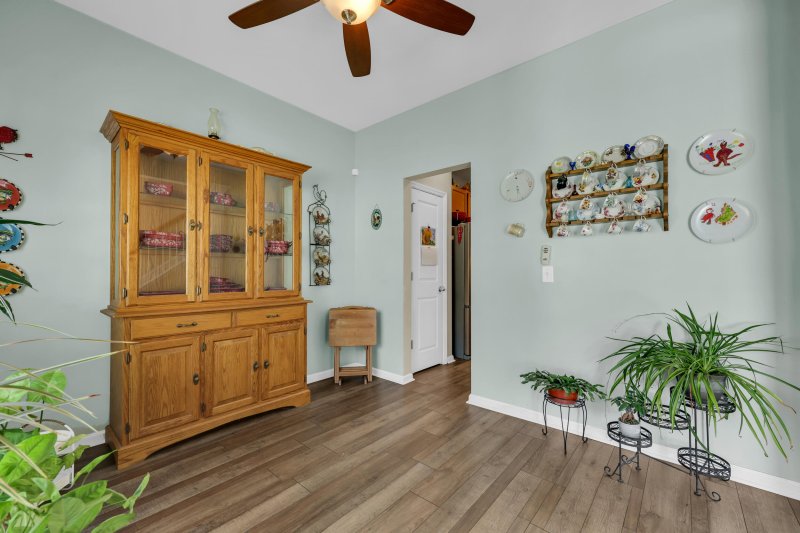
Brickhope Greens
$399k




View All51 Photos

Brickhope Greens
51
$399k
542 Brick Barn Lane in Brickhope Greens, Goose Creek, SC
542 Brick Barn Lane, Goose Creek, SC 29445
$399,000
$399,000
204 views
20 saves
Does this home feel like a match?
Let us know — it helps us curate better suggestions for you.
Property Highlights
Bedrooms
4
Bathrooms
2
Property Details
Welcome to 542 Brick Barn Lane, a well-cared-for home tucked away in a quiet cul-de-sac in Goose Creek. At 2,153 square feet, this is one of the largest homes in the neighborhood and features an open layout that is perfect for everyday living and entertaining. The custom-expanded driveway with its striking herringbone brick pattern makes a standout first impression and leads to a full two-car garage.
Time on Site
1 month ago
Property Type
Residential
Year Built
2010
Lot Size
5,662 SqFt
Price/Sq.Ft.
N/A
HOA Fees
Request Info from Buyer's AgentProperty Details
Bedrooms:
4
Bathrooms:
2
Total Building Area:
2,150 SqFt
Property Sub-Type:
SingleFamilyResidence
Garage:
Yes
Stories:
2
School Information
Elementary:
Goose Creek Primary
Middle:
Sedgefield
High:
Goose Creek
School assignments may change. Contact the school district to confirm.
Additional Information
Region
0
C
1
H
2
S
Lot And Land
Lot Features
0 - .5 Acre, Interior Lot, Wetlands
Lot Size Area
0.13
Lot Size Acres
0.13
Lot Size Units
Acres
Agent Contacts
List Agent Mls Id
36699
List Office Name
Redfin Corporation
List Office Mls Id
9186
List Agent Full Name
Michael Kennedy
Room Dimensions
Bathrooms Half
1
Room Master Bedroom Level
Upper
Property Details
Directions
North Rhett Changes To Henry Brown Blvd, Go Almost To The End, Turn Left Onto Brick Park, Right Onto Green Park And Then Right Onto Brickbarn...home Will Be On Your Left. From Goose Creek, Take Liberty Hall Rd To The End And Turn Left Onto Henry Brown Blvd, Then Left On Brick Park, Right Onto Green Park And Right Onto Brick Barn.
M L S Area Major
72 - G.Cr/M. Cor. Hwy 52-Oakley-Cooper River
Tax Map Number
2440402053
County Or Parish
Berkeley
Property Sub Type
Single Family Detached
Architectural Style
Traditional
Construction Materials
Vinyl Siding
Exterior Features
Roof
Asphalt
Other Structures
No
Parking Features
2 Car Garage, Attached
Patio And Porch Features
Patio
Interior Features
Cooling
Central Air
Heating
Forced Air, Heat Pump
Flooring
Carpet, Laminate, Vinyl
Room Type
Eat-In-Kitchen, Foyer, Great, Laundry, Separate Dining, Sun
Window Features
Thermal Windows/Doors
Laundry Features
Electric Dryer Hookup, Washer Hookup, Laundry Room
Interior Features
High Ceilings, Garden Tub/Shower, Walk-In Closet(s), Eat-in Kitchen, Entrance Foyer, Great, Separate Dining, Sun
Systems & Utilities
Sewer
Public Sewer
Utilities
City of Goose Creek
Water Source
Public
Financial Information
Listing Terms
Cash, Conventional, FHA, VA Loan
Additional Information
Stories
2
Garage Y N
true
Carport Y N
false
Cooling Y N
true
Feed Types
- IDX
Heating Y N
true
Listing Id
25028541
Mls Status
Active
Listing Key
3dfb6cb970fc95d9f5d198ff98df44a2
Coordinates
- -80.00186
- 33.011507
Fireplace Y N
false
Parking Total
2
Carport Spaces
0
Covered Spaces
2
Standard Status
Active
Source System Key
20251021022743296524000000
Attached Garage Y N
true
Building Area Units
Square Feet
Foundation Details
- Raised Slab
New Construction Y N
false
Property Attached Y N
false
Originating System Name
CHS Regional MLS
Showing & Documentation
Internet Address Display Y N
true
Internet Consumer Comment Y N
true
Internet Automated Valuation Display Y N
true
