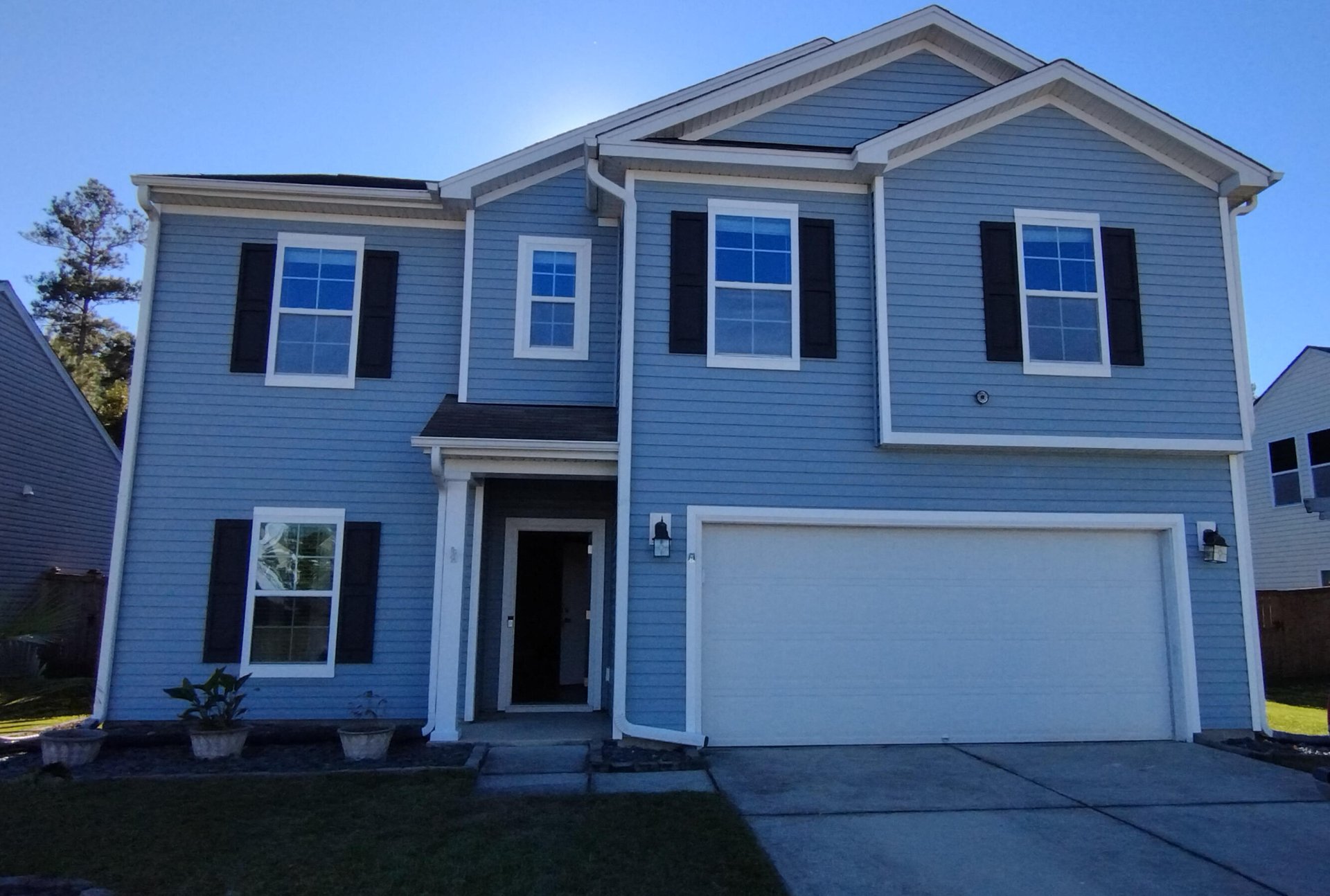
Liberty Village
$375k
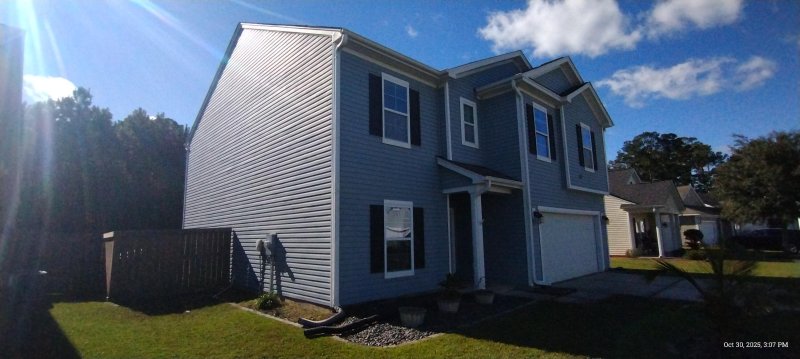
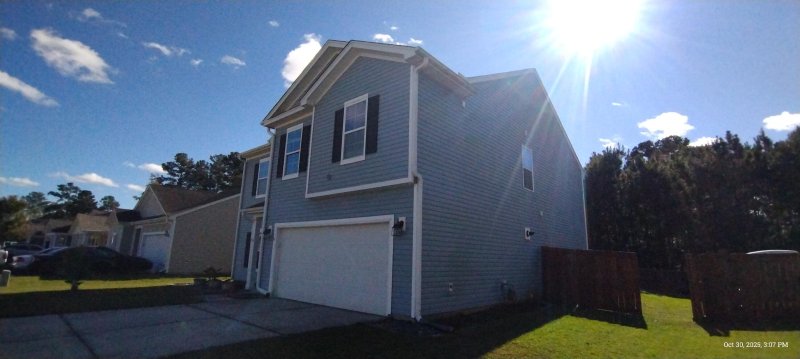
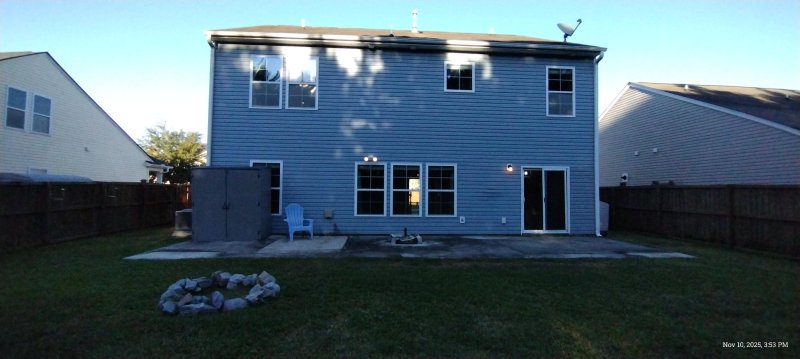
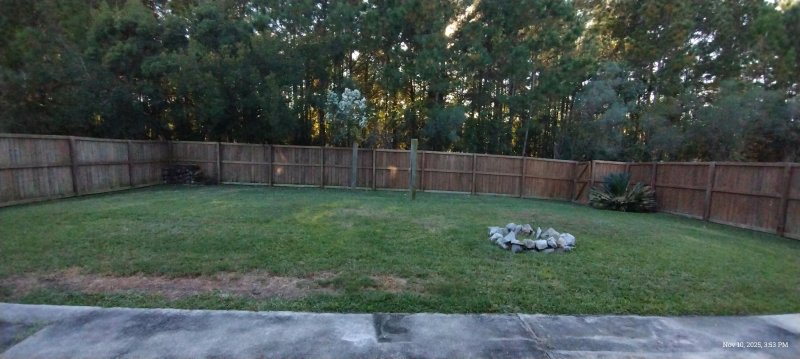
View All30 Photos

Liberty Village
30
$375k
533 Nandina Drive in Liberty Village, Goose Creek, SC
533 Nandina Drive, Goose Creek, SC 29445
$375,000
$375,000
205 views
21 saves
Does this home feel like a match?
Let us know — it helps us curate better suggestions for you.
Property Highlights
Bedrooms
5
Bathrooms
3
Property Details
Welcome to Brickhope Plantation. Features include ''5'' Bedrooms, a Formal Dining Room(could be used as a office), a Great Room with plenty of natural light and Outside a large level fenced backyard..1 Bedroom and 1 Full Bath are on the 1st level, the spacious Master BR is on the second floor.
Time on Site
2 weeks ago
Property Type
Residential
Year Built
2013
Lot Size
6,969 SqFt
Price/Sq.Ft.
N/A
HOA Fees
Request Info from Buyer's AgentProperty Details
Bedrooms:
5
Bathrooms:
3
Total Building Area:
2,711 SqFt
Property Sub-Type:
SingleFamilyResidence
Garage:
Yes
Stories:
2
School Information
Elementary:
Boulder Bluff
Middle:
Sedgefield
High:
Goose Creek
School assignments may change. Contact the school district to confirm.
Additional Information
Region
0
C
1
H
2
S
Lot And Land
Lot Size Area
0.16
Lot Size Acres
0.16
Lot Size Units
Acres
Agent Contacts
List Agent Mls Id
22568
List Office Name
Gibbs Realty & Auction Co, Inc
List Office Mls Id
8580
List Agent Full Name
Eric Ludwigsen
Room Dimensions
Bathrooms Half
0
Room Master Bedroom Level
Upper
Property Details
Directions
I-26 To Exit 209a Us-52 W/rivers Ave. Take Right On Montague Plantation, Right On Willow Tree Ln, Right On Mayfield To Home On Right.
M L S Area Major
72 - G.Cr/M. Cor. Hwy 52-Oakley-Cooper River
Tax Map Number
2351103035
County Or Parish
Berkeley
Property Sub Type
Single Family Detached
Architectural Style
Traditional
Construction Materials
Vinyl Siding
Exterior Features
Roof
Asphalt
Fencing
Rear Only, Fence - Wooden Enclosed
Other Structures
No
Parking Features
2 Car Garage
Patio And Porch Features
Patio
Interior Features
Cooling
Central Air
Heating
Heat Pump
Flooring
Carpet, Laminate
Interior Features
Ceiling - Smooth, High Ceilings, Garden Tub/Shower, Kitchen Island, Walk-In Closet(s)
Systems & Utilities
Sewer
Public Sewer
Water Source
Public
Financial Information
Listing Terms
Any
Additional Information
Stories
2
Garage Y N
true
Carport Y N
false
Cooling Y N
true
Feed Types
- IDX
Heating Y N
true
Listing Id
25030120
Mls Status
Active
Listing Key
20003071cb0e90f0ce49f3bd47084f86
Coordinates
- -80.0058
- 33.022889
Fireplace Y N
false
Parking Total
2
Carport Spaces
0
Covered Spaces
2
Standard Status
Active
Source System Key
20251107162502899773000000
Building Area Units
Square Feet
Foundation Details
- Slab
New Construction Y N
false
Property Attached Y N
false
Originating System Name
CHS Regional MLS
Showing & Documentation
Internet Address Display Y N
true
Internet Consumer Comment Y N
true
Internet Automated Valuation Display Y N
true
