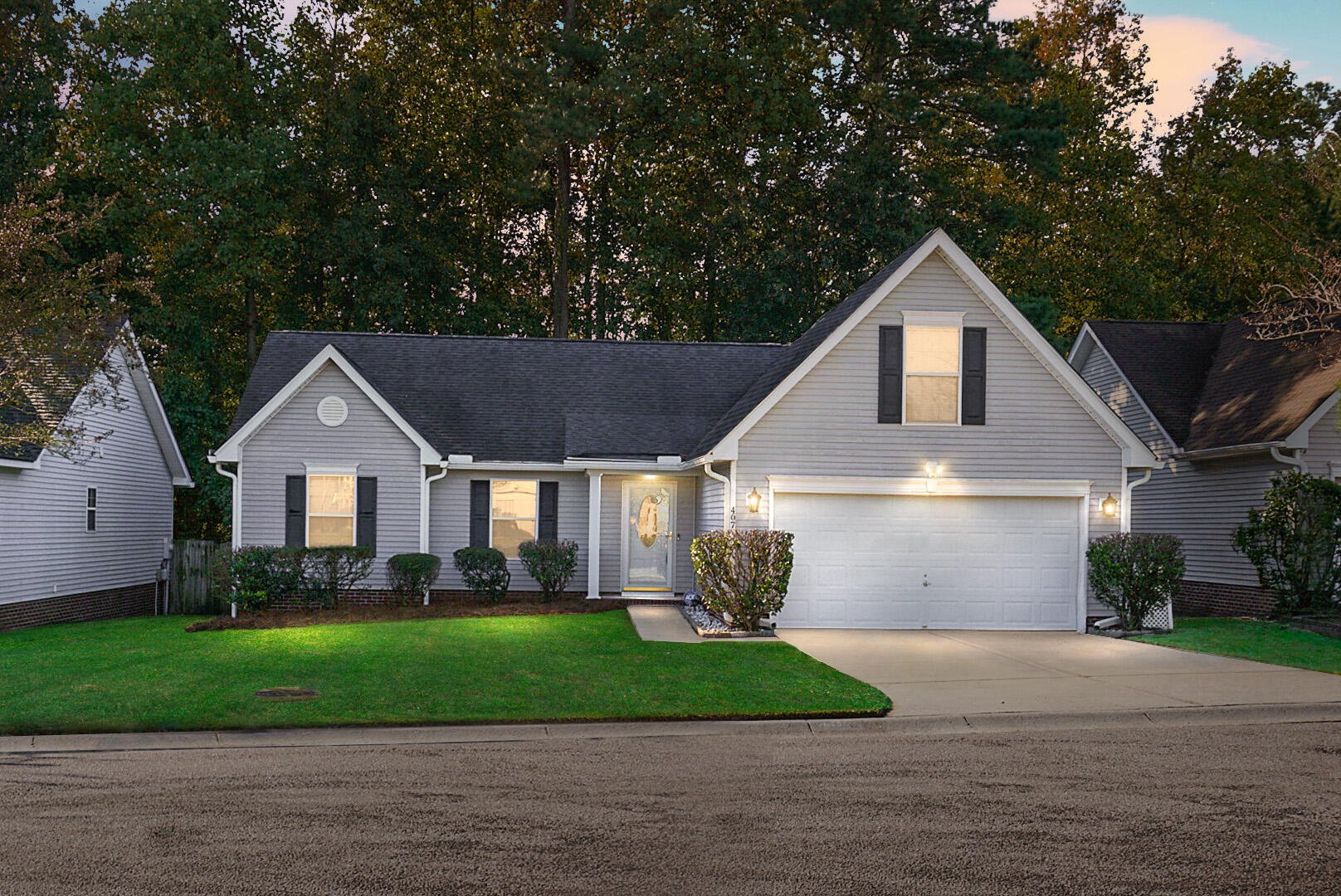
Devon Forest
$355k
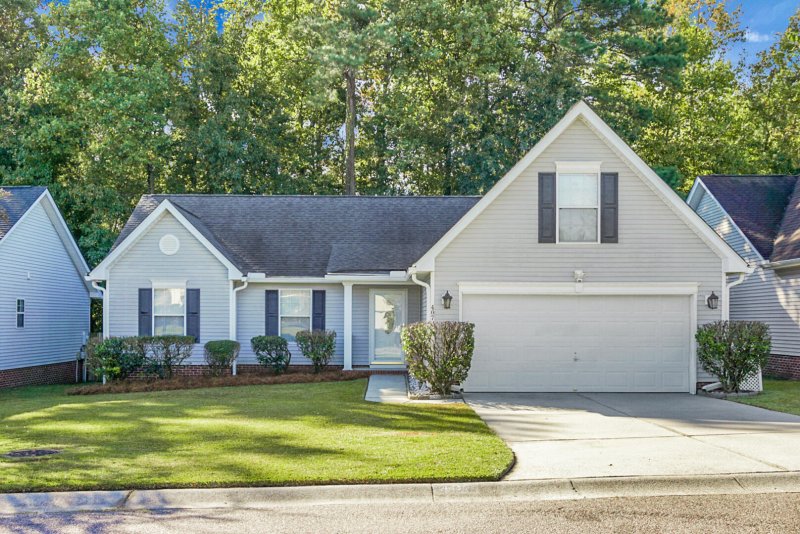
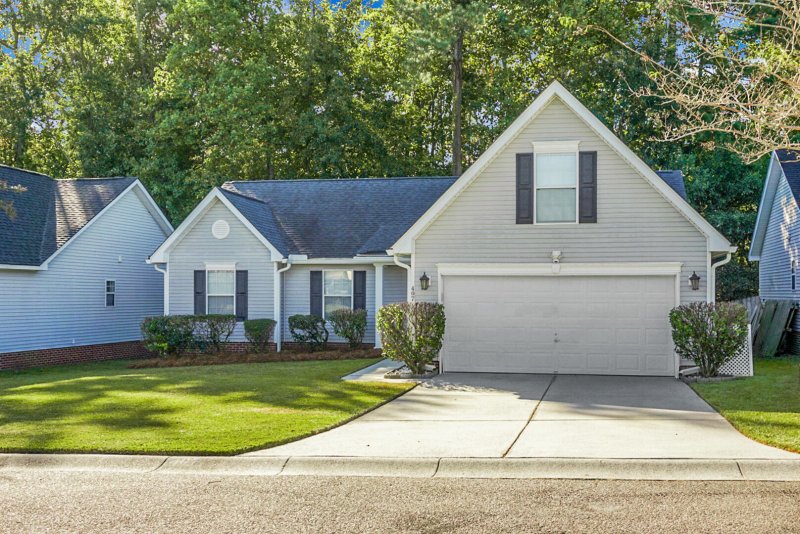
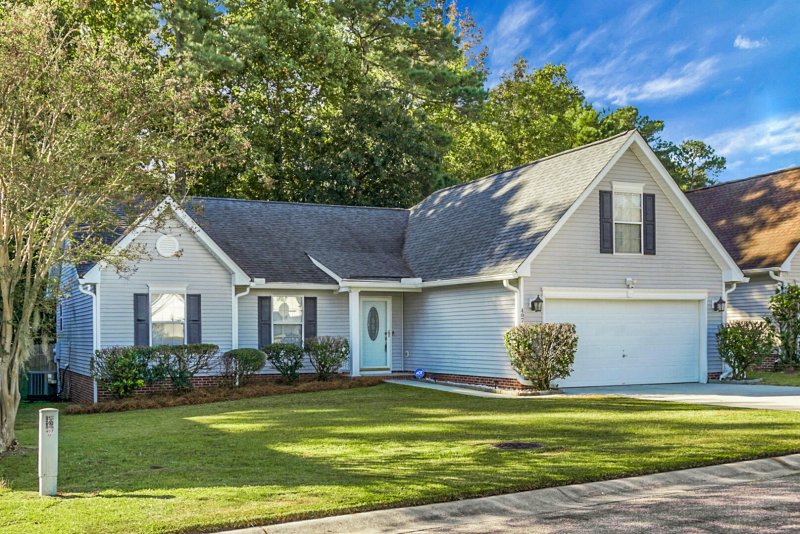
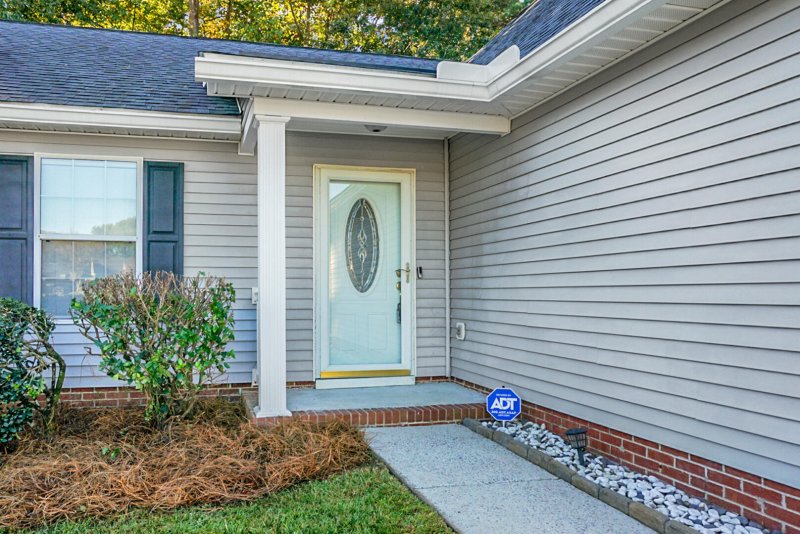
View All55 Photos

Devon Forest
55
$355k
407 Ashburton Drive in Devon Forest, Goose Creek, SC
407 Ashburton Drive, Goose Creek, SC 29445
$354,900
$354,900
203 views
20 saves
Does this home feel like a match?
Let us know — it helps us curate better suggestions for you.
Property Highlights
Bedrooms
3
Bathrooms
2
Property Details
This is a beautiful well cared for 1 story home that backs up to the wetlands for added privacy! Seller just had the shower redone in the master bathroom. This home has zero carpet with all hardwood flooring throughout the house and ceramic tile in kitchen, bathrooms, and laundry room.
Time on Site
3 weeks ago
Property Type
Residential
Year Built
2000
Lot Size
6,969 SqFt
Price/Sq.Ft.
N/A
HOA Fees
Request Info from Buyer's AgentProperty Details
Bedrooms:
3
Bathrooms:
2
Total Building Area:
1,646 SqFt
Property Sub-Type:
SingleFamilyResidence
Garage:
Yes
Stories:
1
School Information
Elementary:
Devon Forest
Middle:
Westview
High:
Stratford
School assignments may change. Contact the school district to confirm.
Additional Information
Region
0
C
1
H
2
S
Lot And Land
Lot Features
0 - .5 Acre, Wetlands
Lot Size Area
0.16
Lot Size Acres
0.16
Lot Size Units
Acres
Agent Contacts
List Agent Mls Id
11057
List Office Name
RE/MAX Coast & Island
List Office Mls Id
9772
List Agent Full Name
Tracy Hatchell
Green Features
Green Energy Efficient
HVAC, Roof
Community & H O A
Community Features
Trash
Room Dimensions
Bathrooms Half
0
Room Master Bedroom Level
Lower
Property Details
Directions
Take St James Ave/hwy 176, Pass Walmart Then Turn Left Onto Devon Blvd, Turn Left Onto Penzance Blvd., Turn Left Onto Ashburton Dr. House On Right, Sign In Yard.
M L S Area Major
73 - G. Cr./M. Cor. Hwy 17A-Oakley-Hwy 52
Tax Map Number
2340110020
County Or Parish
Berkeley
Property Sub Type
Single Family Detached
Architectural Style
Traditional
Construction Materials
Vinyl Siding
Exterior Features
Roof
Architectural
Fencing
Privacy, Fence - Wooden Enclosed
Other Structures
No
Parking Features
2 Car Garage, Garage Door Opener
Patio And Porch Features
Patio, Screened
Interior Features
Cooling
Central Air
Heating
Central, Electric, Heat Pump
Flooring
Ceramic Tile, Wood
Room Type
Frog Attached, Laundry
Window Features
Thermal Windows/Doors
Laundry Features
Electric Dryer Hookup, Washer Hookup, Laundry Room
Interior Features
Ceiling Fan(s), Frog Attached
Systems & Utilities
Sewer
Public Sewer
Utilities
BCW & SA, Berkeley Elect Co-Op, City of Goose Creek
Water Source
Public
Financial Information
Listing Terms
Cash, Conventional, FHA, State Housing Authority, VA Loan
Additional Information
Stories
1
Garage Y N
true
Carport Y N
false
Cooling Y N
true
Feed Types
- IDX
Heating Y N
true
Listing Id
25028953
Mls Status
Active
Listing Key
5d98d2bf9a704251b17a6556ed552c42
Coordinates
- -80.072107
- 33.036821
Fireplace Y N
false
Parking Total
2
Carport Spaces
0
Covered Spaces
2
Home Warranty Y N
true
Standard Status
Active
Source System Key
20251027185342884975000000
Building Area Units
Square Feet
Foundation Details
- Slab
New Construction Y N
false
Property Attached Y N
false
Originating System Name
CHS Regional MLS
Special Listing Conditions
Homeowner Prot Plan
Showing & Documentation
Internet Address Display Y N
true
Internet Consumer Comment Y N
true
Internet Automated Valuation Display Y N
true
