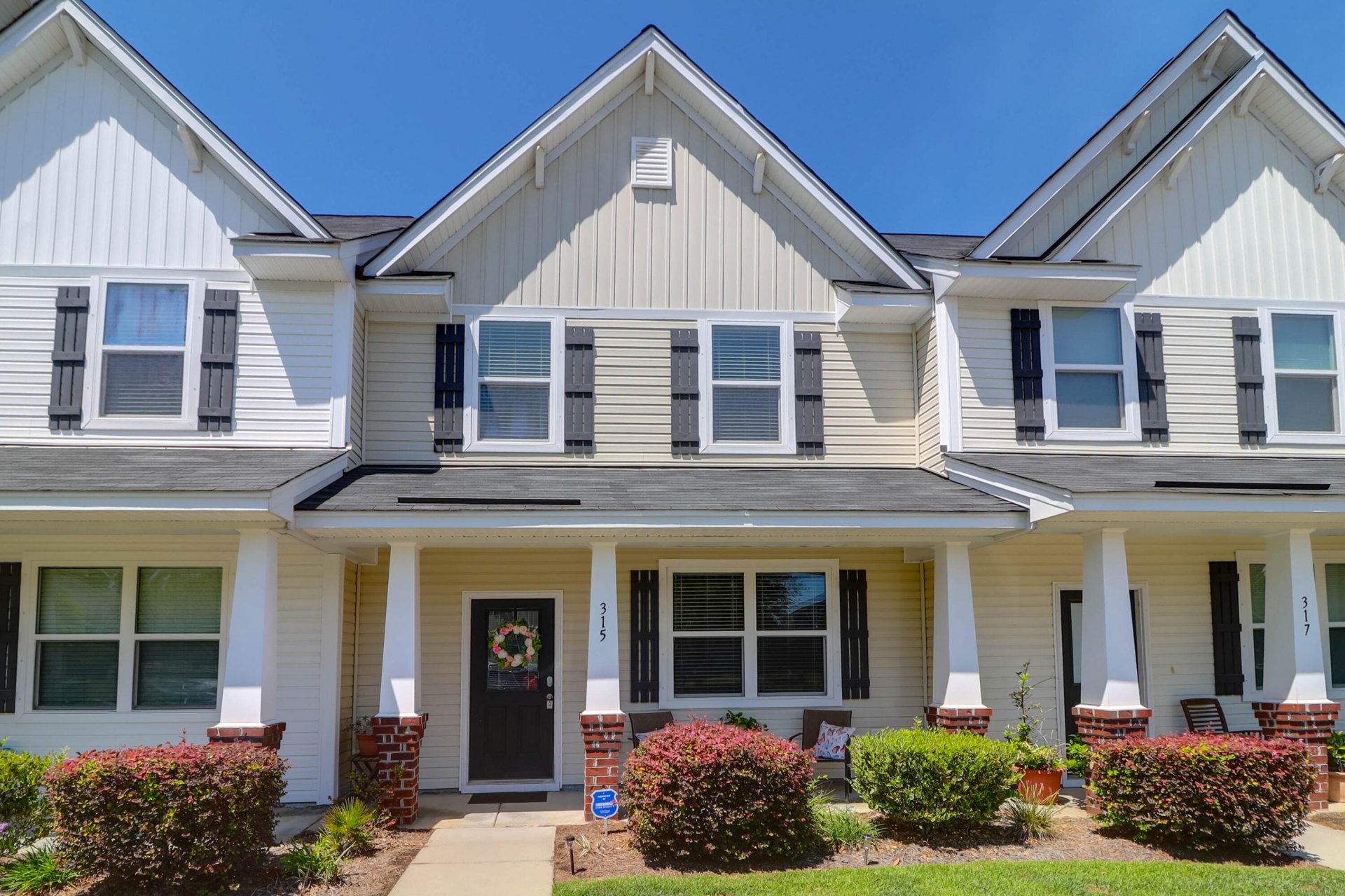
Liberty Hall Plantation
$305k
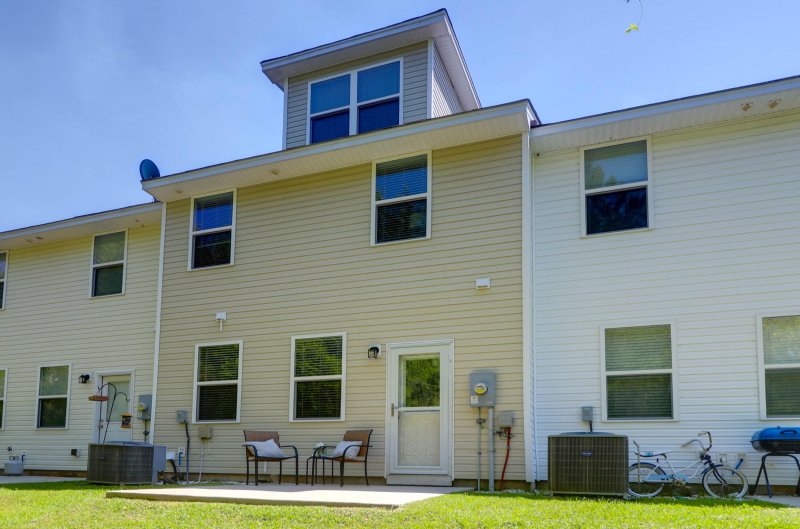
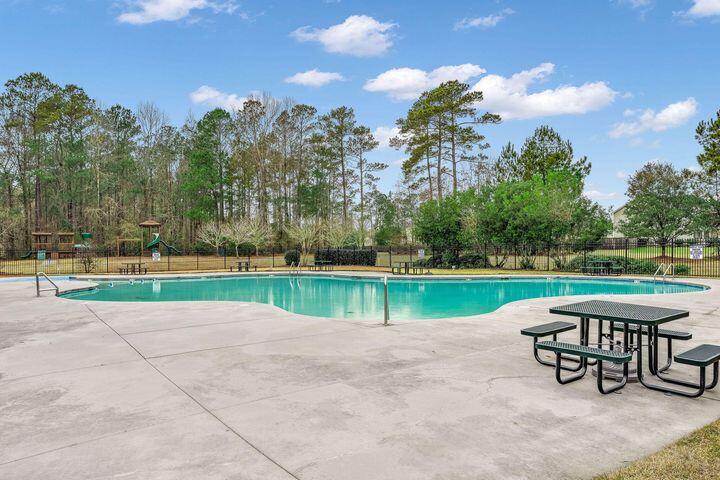
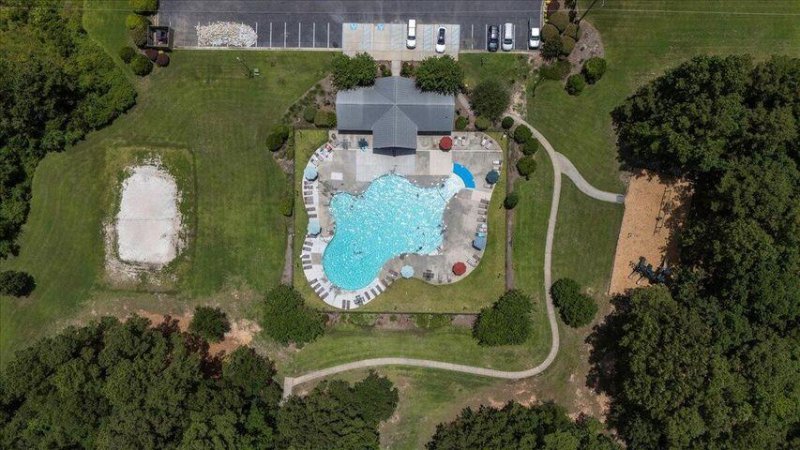
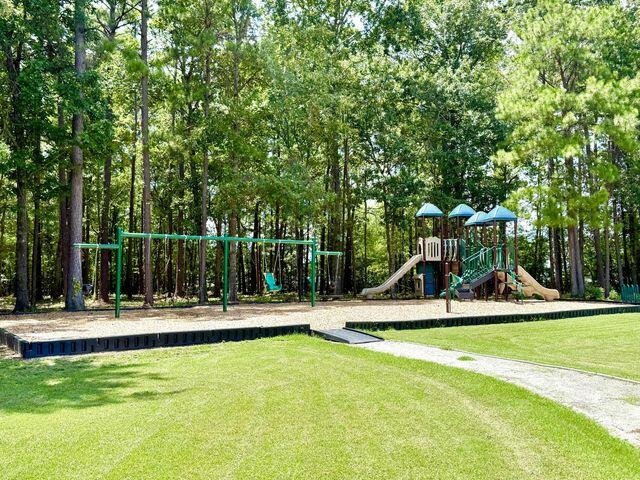
View All39 Photos

Liberty Hall Plantation
39
$305k
315 Flyway Road Road in Liberty Hall Plantation, Goose Creek, SC
315 Flyway Road Road, Goose Creek, SC 29445
$304,900
$304,900
201 views
20 saves
Does this home feel like a match?
Let us know — it helps us curate better suggestions for you.
Property Highlights
Bedrooms
3
Bathrooms
2
Property Details
Remarks: HURRY!! Move -in ready Convenient to EVERYTHING! Joint Base 8 min Shopping 5 min Reservoir/BOAT Ramp quick access to all major HWY.
Time on Site
3 months ago
Property Type
Residential
Year Built
2017
Lot Size
13,068 SqFt
Price/Sq.Ft.
N/A
HOA Fees
Request Info from Buyer's AgentProperty Details
Bedrooms:
3
Bathrooms:
2
Total Building Area:
2,100 SqFt
Property Sub-Type:
Townhouse
School Information
Elementary:
Goose Creek Primary
Middle:
Sedgefield Intermediate
High:
Goose Creek
School assignments may change. Contact the school district to confirm.
Additional Information
Region
0
C
1
H
2
S
Lot And Land
Lot Features
0 - .5 Acre
Lot Size Area
0.3
Lot Size Acres
0.3
Lot Size Units
Acres
Agent Contacts
List Agent Mls Id
15552
List Office Name
White Oak Real Estate of SC LLC
List Office Mls Id
10629
List Agent Full Name
Julie Gilmore
Community & H O A
Community Features
Park, Pool, Trash
Room Dimensions
Bathrooms Half
1
Room Master Bedroom Level
Upper
Property Details
Directions
Hwy 52 Travel East On Liberty Hall Rd. Travel 1.6 Miles And Turn Left Onto Alder Road. Take Immediate First Right Onto Woodward Road And Left Onto Flyway Road. Home Is Located On Your Left.liberty Hall Plantation
M L S Area Major
72 - G.Cr/M. Cor. Hwy 52-Oakley-Cooper River
Tax Map Number
2441106007
Structure Type
Townhouse
County Or Parish
Berkeley
Property Sub Type
Single Family Attached
Construction Materials
Vinyl Siding
Exterior Features
Roof
Architectural
Other Structures
No
Parking Features
Off Street, Other
Patio And Porch Features
Patio
Interior Features
Cooling
Central Air
Heating
Central, Forced Air
Flooring
Carpet, Wood
Room Type
Bonus, Eat-In-Kitchen, Formal Living, Frog Attached, Loft, Pantry, Separate Dining
Door Features
Storm Door(s)
Window Features
Storm Window(s), Thermal Windows/Doors, Window Treatments
Laundry Features
Electric Dryer Hookup
Interior Features
Ceiling - Smooth, High Ceilings, Walk-In Closet(s), Ceiling Fan(s), Bonus, Eat-in Kitchen, Formal Living, Frog Attached, Loft, Pantry, Separate Dining
Systems & Utilities
Sewer
Public Sewer
Utilities
Berkeley Elect Co-Op
Water Source
Public
Financial Information
Listing Terms
Any, Conventional, FHA, VA Loan
Additional Information
Stories
3
Garage Y N
false
Carport Y N
false
Cooling Y N
true
Feed Types
- IDX
Heating Y N
true
Listing Id
25021789
Mls Status
Active
Listing Key
1a479b80e2719f830fabad442241f71f
Coordinates
- -80.010136
- 33.000318
Fireplace Y N
false
Carport Spaces
0
Covered Spaces
0
Home Warranty Y N
true
Standard Status
Active
Source System Key
20250808131636632339000000
Building Area Units
Square Feet
Foundation Details
- Slab
New Construction Y N
false
Property Attached Y N
true
Originating System Name
CHS Regional MLS
Special Listing Conditions
10 Yr Warranty
Showing & Documentation
Internet Address Display Y N
true
Internet Consumer Comment Y N
true
Internet Automated Valuation Display Y N
true
