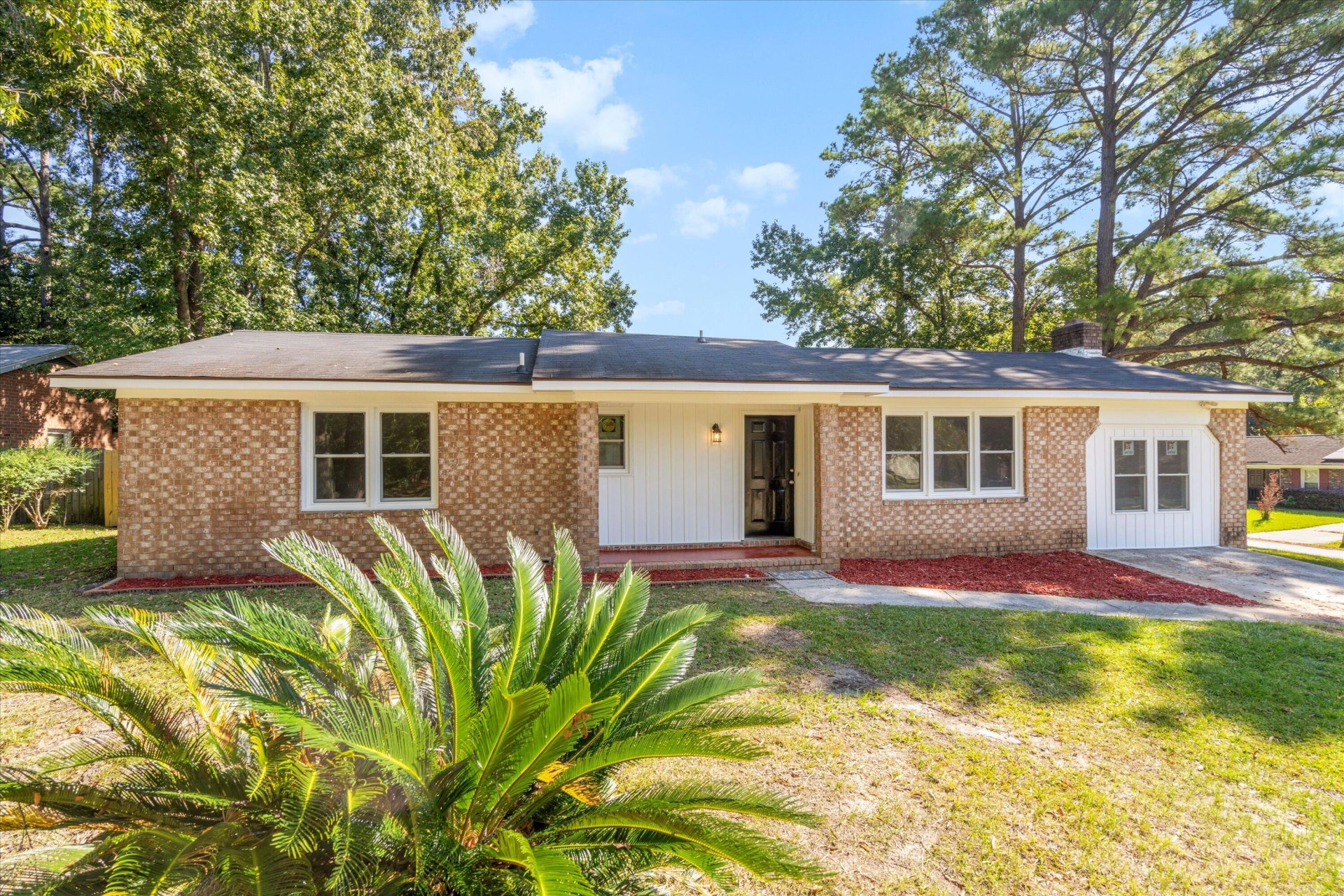
Willowbrook
$330k
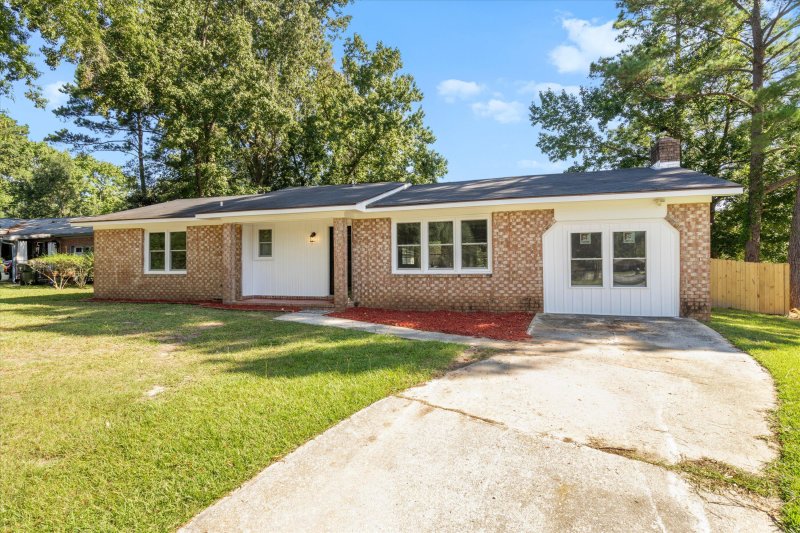
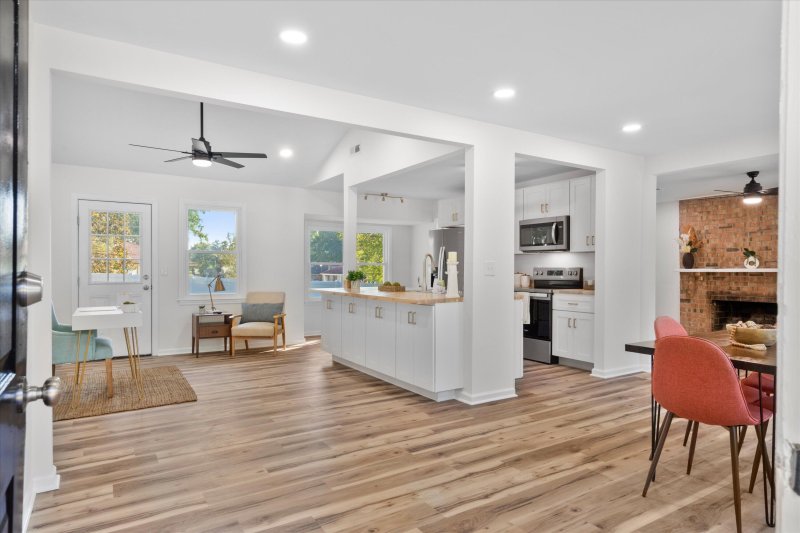
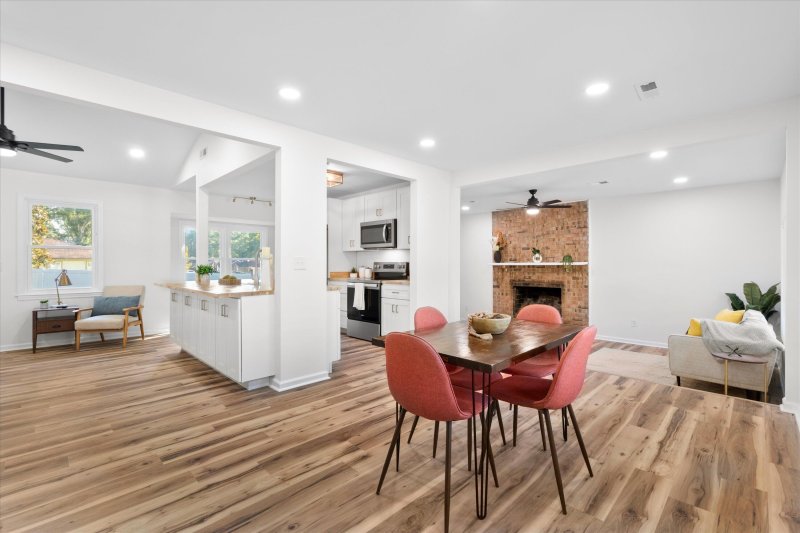
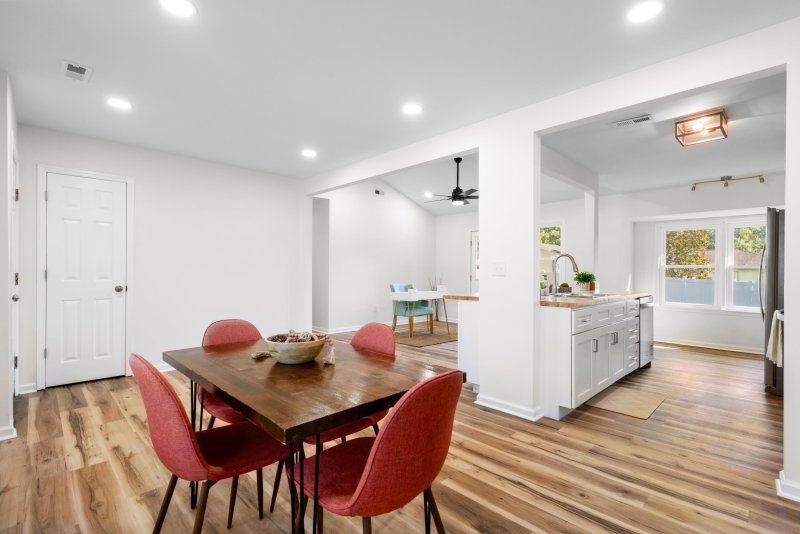
View All26 Photos

Willowbrook
26
$330k
30 Oak Grove Road in Willowbrook, Goose Creek, SC
30 Oak Grove Road, Goose Creek, SC 29445
$330,000
$330,000
207 views
21 saves
Does this home feel like a match?
Let us know — it helps us curate better suggestions for you.
Property Highlights
Bedrooms
3
Bathrooms
2
Property Details
Just Remodeled! 30 Oak Grove RdOpen, bright, and move-in ready! New cabinets, luxury vinyl plank floors, appliances, windows, lighting, ceiling fans,electric tankless water heater and a cozy fireplace.
Time on Site
2 months ago
Property Type
Residential
Year Built
1976
Lot Size
N/A
Price/Sq.Ft.
N/A
HOA Fees
Request Info from Buyer's AgentProperty Details
Bedrooms:
3
Bathrooms:
2
Total Building Area:
1,542 SqFt
Property Sub-Type:
SingleFamilyResidence
Stories:
1
School Information
Elementary:
Howe Hall
Middle:
Sedgefield
High:
Goose Creek
School assignments may change. Contact the school district to confirm.
Additional Information
Region
0
C
1
H
2
S
Lot And Land
Lot Features
High
Lot Size Area
0
Lot Size Acres
0
Lot Size Units
Acres
Agent Contacts
List Agent Mls Id
21827
List Office Name
EXP Realty LLC
List Office Mls Id
9439
List Agent Full Name
Bj Rodgers
Community & H O A
Community Features
Bus Line, Central TV Antenna, Trash
Property Details
Directions
From Goose Creek, Follow Redbank Rd Toward Weapon Station. Turn Left Onto Henry Brown Blvd. To Princeton. Turn There And Follow To Oak Grove Rd. Sits On Corner Of Oak Grove And Princeton.
M L S Area Major
72 - G.Cr/M. Cor. Hwy 52-Oakley-Cooper River
Tax Map Number
2441504001
County Or Parish
Berkeley
Property Sub Type
Single Family Detached
Architectural Style
Ranch, Traditional
Construction Materials
Brick Veneer, Stone Veneer
Exterior Features
Roof
Asphalt
Fencing
Wood, Fence - Wooden Enclosed
Other Structures
No
Parking Features
Off Street, Converted Garage
Interior Features
Cooling
Central Air
Heating
Central, Electric
Flooring
Luxury Vinyl
Room Type
Eat-In-Kitchen, Formal Living, Laundry, Living/Dining Combo, Office, Separate Dining
Window Features
ENERGY STAR Qualified Windows
Laundry Features
Laundry Room
Interior Features
Ceiling - Smooth, Kitchen Island, Eat-in Kitchen, Formal Living, Living/Dining Combo, Office, Separate Dining
Systems & Utilities
Sewer
Public Sewer
Water Source
Public
Financial Information
Listing Terms
Conventional, FHA, State Housing Authority, VA Loan
Additional Information
Stories
1
Garage Y N
false
Carport Y N
false
Cooling Y N
true
Feed Types
- IDX
Heating Y N
true
Listing Id
25025514
Mls Status
Active
Listing Key
0e14e573a758de5010399cf305936002
Coordinates
- -80.007918
- 32.987518
Fireplace Y N
true
Carport Spaces
0
Covered Spaces
0
Entry Location
Ground Level
Co List Agent Key
897e9ee0cd72d430a0965978432fced3
Standard Status
Active
Co List Office Key
0d4e63fc9b591d6da226697bec1e4c57
Fireplaces Total
1
Source System Key
20250915172404828352000000
Co List Agent Mls Id
34806
Co List Office Name
EXP Realty LLC
Building Area Units
Square Feet
Co List Office Mls Id
9439
New Construction Y N
false
Property Attached Y N
false
Co List Agent Full Name
Leah Beaulieu
Originating System Name
CHS Regional MLS
Co List Agent Preferred Phone
803-201-4259
Showing & Documentation
Internet Address Display Y N
true
Internet Consumer Comment Y N
true
Internet Automated Valuation Display Y N
true
