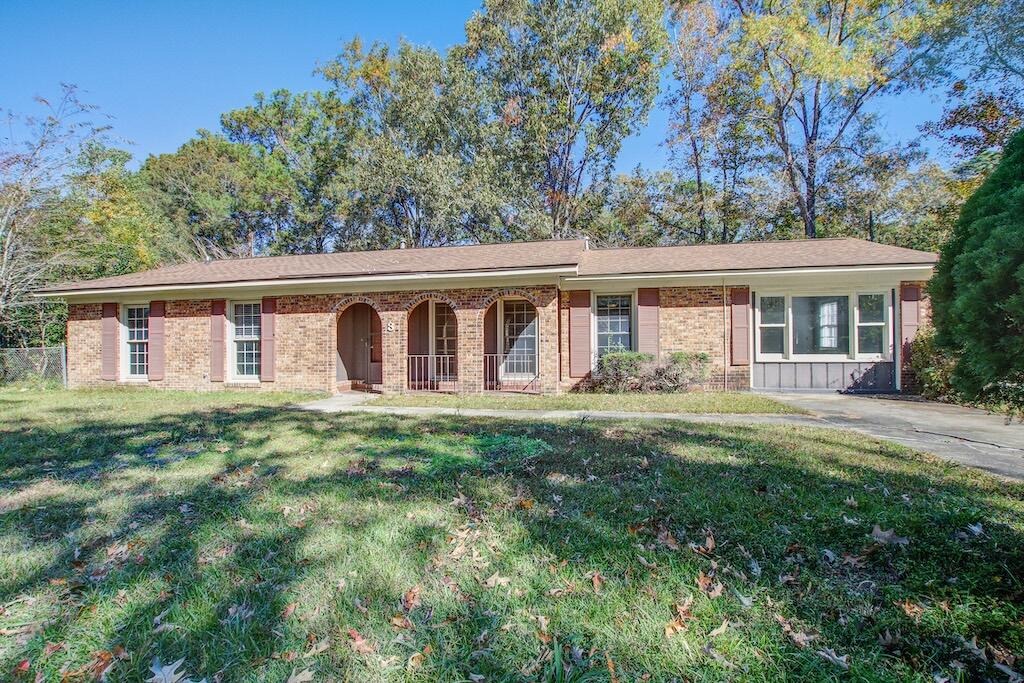
Foxborough
$316k
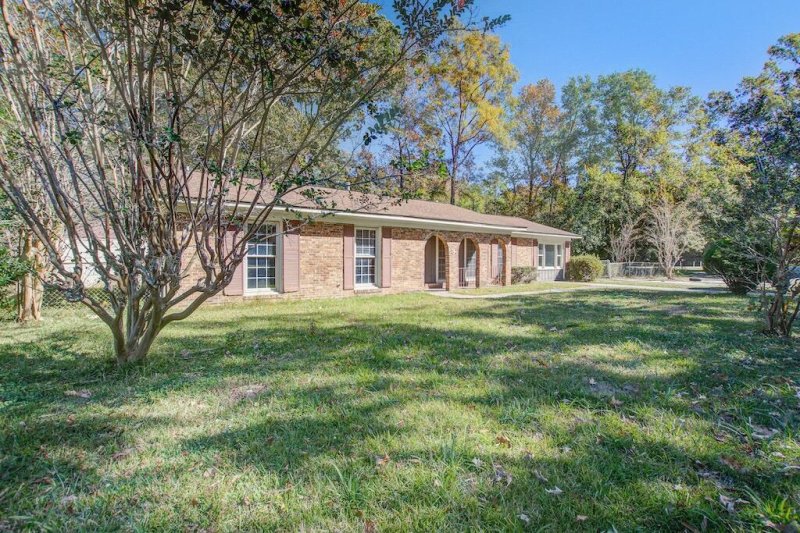
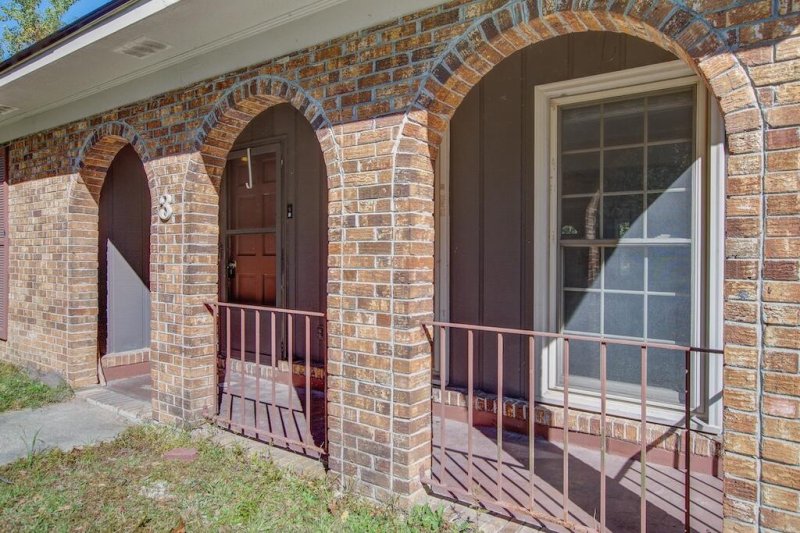
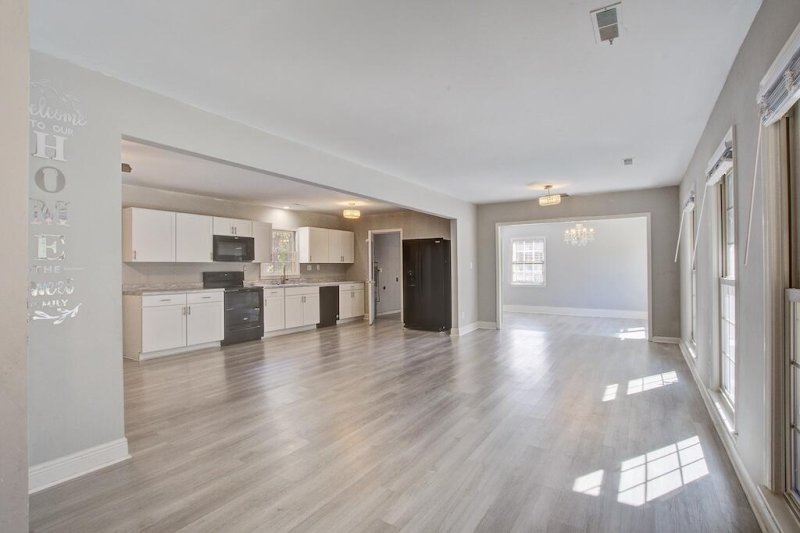
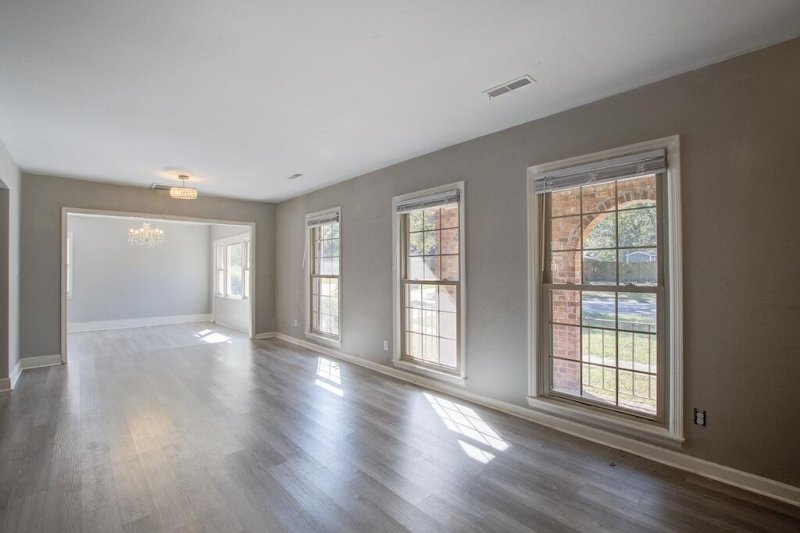
View All40 Photos

Foxborough
40
$316k
3 Briar Way in Foxborough, Goose Creek, SC
3 Briar Way, Goose Creek, SC 29445
$315,900
$315,900
206 views
21 saves
Does this home feel like a match?
Let us know — it helps us curate better suggestions for you.
Property Highlights
Bedrooms
3
Bathrooms
2
Property Details
Solid single-story brick ranch on a quiet Goose Creek cul-de-sac! This 3-bedroom, 2-bath home offers a spacious living-dining combo, kitchen with breakfast area, large den, and bright sunroom. Plenty of storage inside and out, including a huge utility room and a 12' x 24' workshop.
Time on Site
1 week ago
Property Type
Residential
Year Built
1988
Lot Size
11,325 SqFt
Price/Sq.Ft.
N/A
HOA Fees
Request Info from Buyer's AgentProperty Details
Bedrooms:
3
Bathrooms:
2
Total Building Area:
1,972 SqFt
Property Sub-Type:
SingleFamilyResidence
Stories:
1
School Information
Elementary:
Westview
Middle:
Westview
High:
Stratford
School assignments may change. Contact the school district to confirm.
Additional Information
Region
0
C
1
H
2
S
Lot And Land
Lot Features
0 - .5 Acre, Cul-De-Sac, Level
Lot Size Area
0.26
Lot Size Acres
0.26
Lot Size Units
Acres
Agent Contacts
List Agent Mls Id
13505
List Office Name
Mackenzie Crabtree Real Estate
List Office Mls Id
9009
List Agent Full Name
Mackenzie Crabtree
Community & H O A
Community Features
Bus Line, Trash
Room Dimensions
Bathrooms Half
0
Room Master Bedroom Level
Lower
Property Details
Directions
Use Gps
M L S Area Major
73 - G. Cr./M. Cor. Hwy 17A-Oakley-Hwy 52
Tax Map Number
2341604011
County Or Parish
Berkeley
Property Sub Type
Single Family Detached
Architectural Style
Ranch
Construction Materials
Brick Veneer
Exterior Features
Roof
Architectural
Fencing
Chain Link, Fence - Metal Enclosed
Other Structures
No, Storage, Workshop
Parking Features
Off Street, Other
Patio And Porch Features
Front Porch
Interior Features
Cooling
Other
Heating
See Remarks
Flooring
Luxury Vinyl
Room Type
Breakfast Room, Eat-In-Kitchen, Formal Living, Foyer, Great, Laundry, Living/Dining Combo, Media, Office, Separate Dining, Sun
Window Features
Window Treatments
Laundry Features
Electric Dryer Hookup, Washer Hookup, Laundry Room
Interior Features
Ceiling - Smooth, Walk-In Closet(s), Ceiling Fan(s), Eat-in Kitchen, Formal Living, Entrance Foyer, Great, Living/Dining Combo, Media, Office, Separate Dining, Sun
Systems & Utilities
Sewer
Public Sewer
Utilities
Berkeley Elect Co-Op
Water Source
Public
Financial Information
Listing Terms
Cash, Conventional, Other (Use Agent Notes), Owner Will Carry
Additional Information
Stories
1
Garage Y N
false
Carport Y N
false
Cooling Y N
true
Feed Types
- IDX
Heating Y N
true
Listing Id
25030198
Mls Status
Active
Listing Key
fe599486f40c9fe30f48c5d055746e3b
Coordinates
- -80.045969
- 33.012704
Fireplace Y N
false
Carport Spaces
0
Covered Spaces
0
Entry Location
Ground Level
Standard Status
Active
Source System Key
20251027220128956865000000
Building Area Units
Square Feet
Foundation Details
- Slab
New Construction Y N
false
Property Attached Y N
false
Originating System Name
CHS Regional MLS
Special Listing Conditions
Corporate Owned, Lender Owned
Showing & Documentation
Internet Address Display Y N
true
Internet Consumer Comment Y N
true
Internet Automated Valuation Display Y N
true
