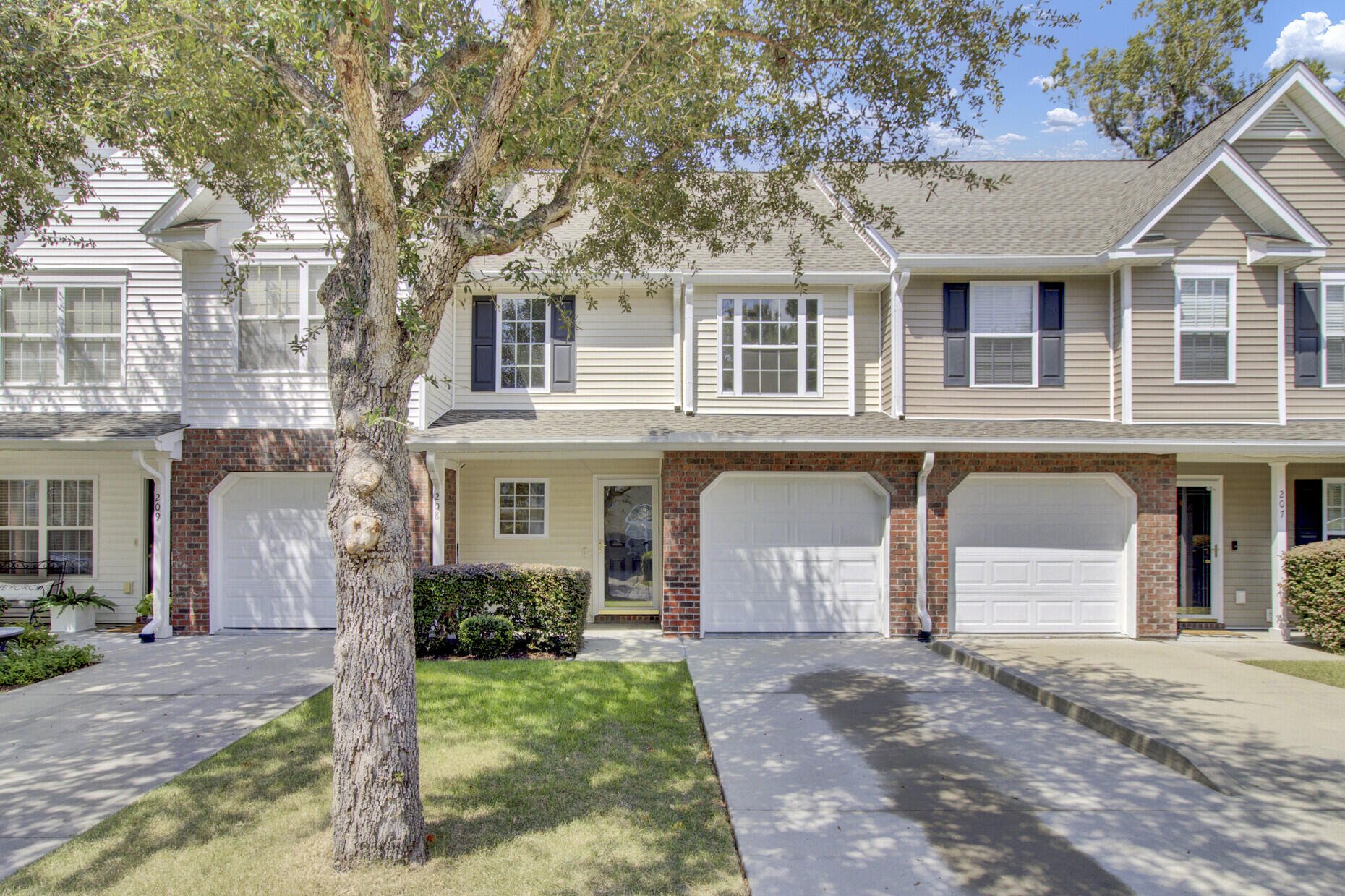
Persimmon Hill
$275k
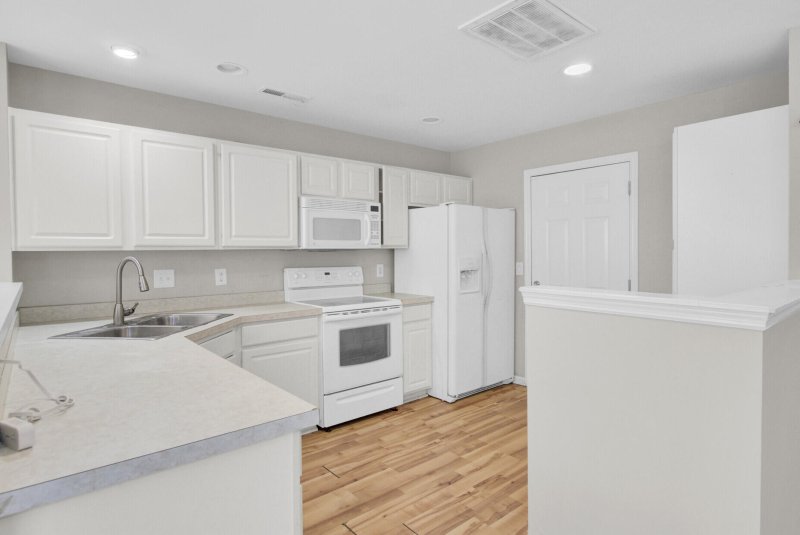
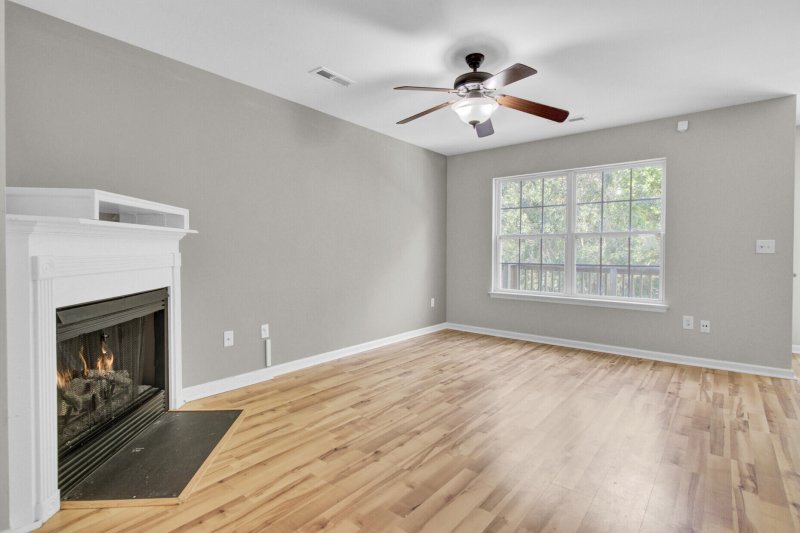
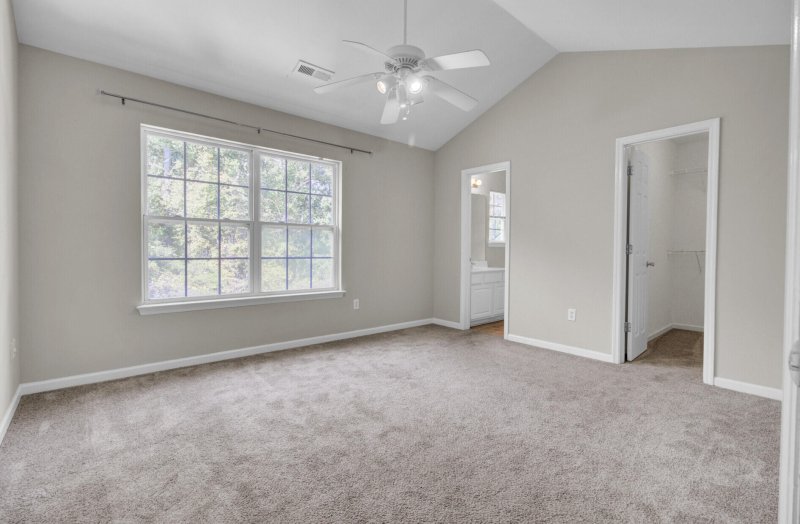
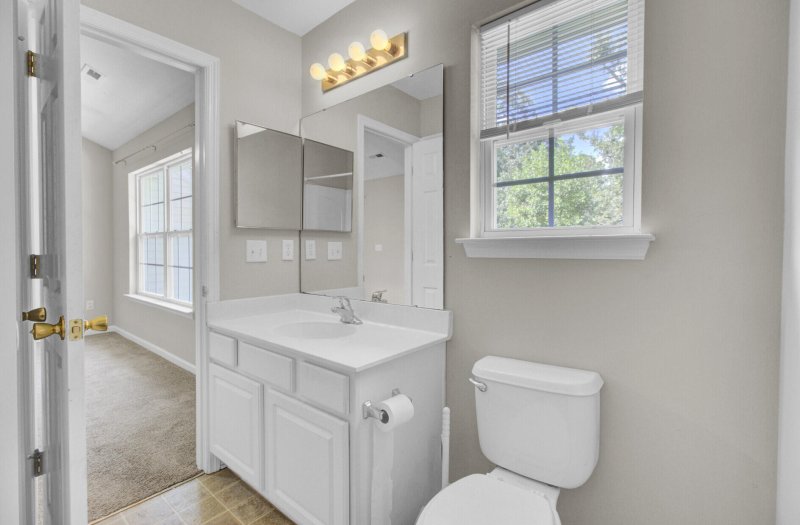
View All45 Photos

Persimmon Hill
45
$275k
208 Darcy Avenue in Persimmon Hill, Goose Creek, SC
208 Darcy Avenue, Goose Creek, SC 29445
$275,000
$275,000
205 views
21 saves
Does this home feel like a match?
Let us know — it helps us curate better suggestions for you.
Property Highlights
Bedrooms
3
Bathrooms
3
Water Feature
Pond, Pond Site
Property Details
Welcome home to this spacious and move-in ready 3-bedroom, 3.5-bath townhome tucked away in the sought-after Persimmon Hill community. Thoughtfully designed with multiple living spaces, en suite bedrooms, and serene pond views, this property offers both comfort and versatility.
Time on Site
2 weeks ago
Property Type
Residential
Year Built
2006
Lot Size
1,742 SqFt
Price/Sq.Ft.
N/A
HOA Fees
Request Info from Buyer's AgentProperty Details
Bedrooms:
3
Bathrooms:
3
Total Building Area:
2,090 SqFt
Property Sub-Type:
Townhouse
Stories:
2
School Information
Elementary:
Devon Forest
Middle:
Westview
High:
Stratford
School assignments may change. Contact the school district to confirm.
Additional Information
Region
0
C
1
H
2
S
Lot And Land
Lot Features
High, Interior Lot
Lot Size Area
0.04
Lot Size Acres
0.04
Lot Size Units
Acres
Agent Contacts
List Agent Mls Id
34722
List Office Name
Keller Williams Realty Charleston West Ashley
List Office Mls Id
9057
List Agent Full Name
Paul Bermingham
Community & H O A
Community Features
Lawn Maint Incl, Pool, Trash
Room Dimensions
Bathrooms Half
1
Property Details
Directions
Crowfield Blvd To St James (hwy 176) Turn Left. Turn Left On Davenport (road In Between Walmart And Mcdonalds) At Stop Sign Turn Left On Darcy.
M L S Area Major
73 - G. Cr./M. Cor. Hwy 17A-Oakley-Hwy 52
Tax Map Number
2340507057
Structure Type
Townhouse
County Or Parish
Berkeley
Property Sub Type
Single Family Attached
Construction Materials
Brick Veneer, Vinyl Siding
Exterior Features
Other Structures
No, Workshop
Parking Features
Attached, Off Street, Garage Door Opener
Exterior Features
Balcony, Lawn Irrigation, Rain Gutters
Patio And Porch Features
Deck, Covered, Front Porch, Porch - Full Front
Interior Features
Cooling
Central Air
Heating
Natural Gas
Flooring
Carpet, Laminate, Luxury Vinyl, Wood
Room Type
Bonus, Family, Foyer, Game, Laundry, Mother-In-Law Suite, Pantry, Separate Dining, Utility
Door Features
Some Storm Door(s), Storm Door(s)
Window Features
Some Storm Wnd/Doors
Laundry Features
Laundry Room
Interior Features
Ceiling - Cathedral/Vaulted, Ceiling - Smooth, High Ceilings, Walk-In Closet(s), Ceiling Fan(s), Bonus, Family, Entrance Foyer, Game, In-Law Floorplan, Pantry, Separate Dining, Utility
Systems & Utilities
Sewer
Public Sewer
Utilities
Berkeley Elect Co-Op, Dominion Energy
Water Source
Public
Financial Information
Listing Terms
Any
Additional Information
Stories
2
Garage Y N
false
Carport Y N
false
Cooling Y N
true
Feed Types
- IDX
Heating Y N
true
Listing Id
25029886
Mls Status
Active
Listing Key
c4187e3605514ef3badadfc11a53aa23
Coordinates
- -80.077379
- 33.03002
Fireplace Y N
true
Carport Spaces
0
Covered Spaces
0
Standard Status
Active
Fireplaces Total
1
Source System Key
20251107144619330037000000
Building Area Units
Square Feet
Foundation Details
- Slab
New Construction Y N
false
Property Attached Y N
true
Originating System Name
CHS Regional MLS
Showing & Documentation
Internet Address Display Y N
true
Internet Consumer Comment Y N
true
Internet Automated Valuation Display Y N
true
