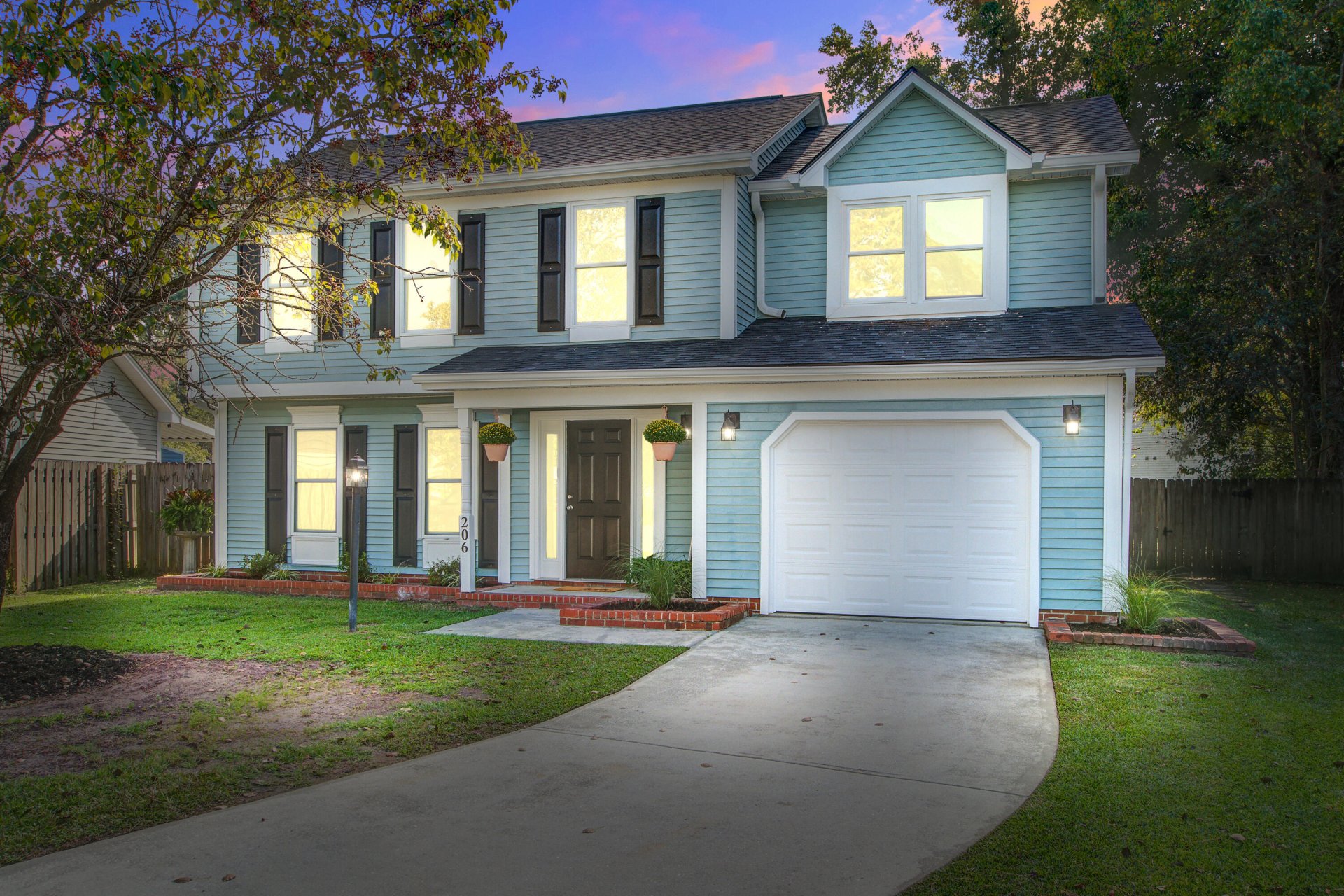
Devon Forest
$450k
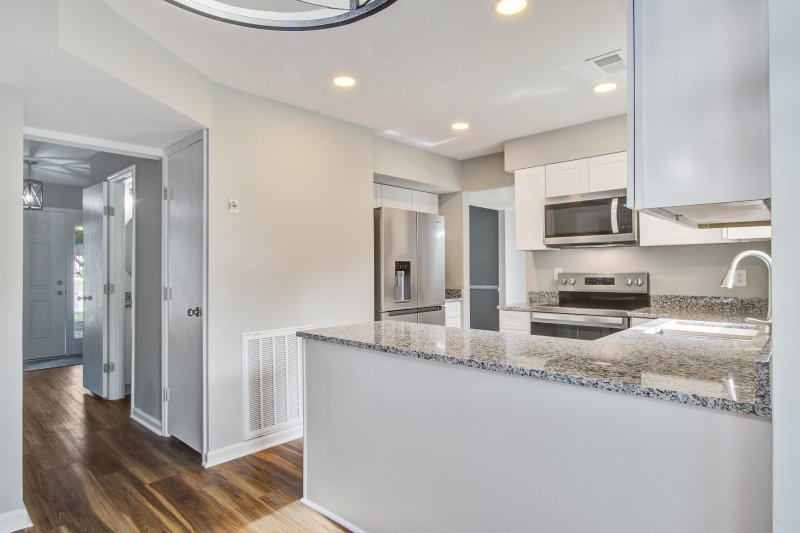
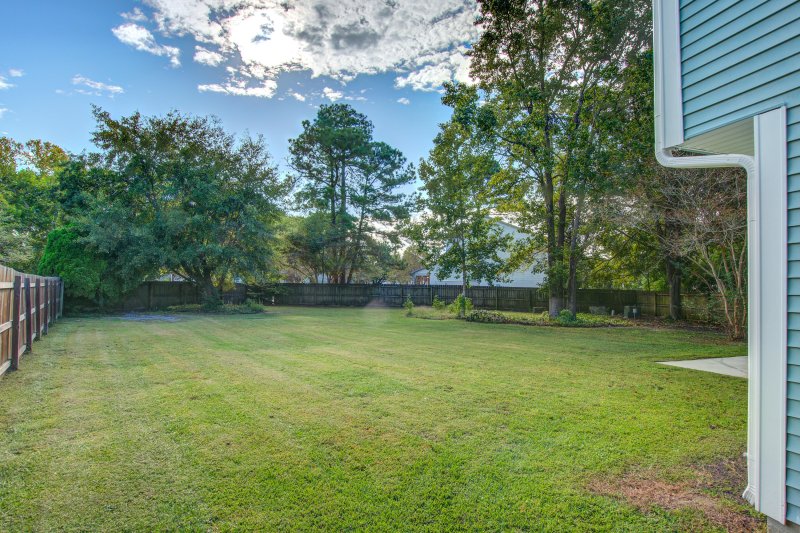
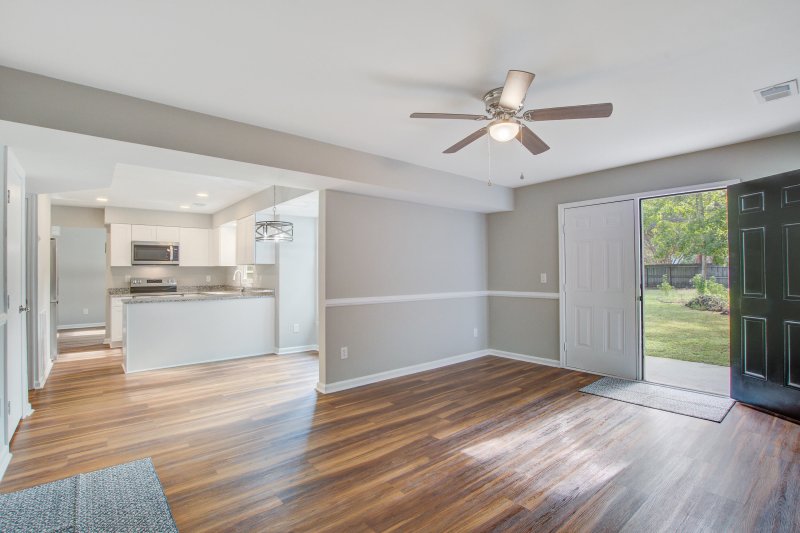
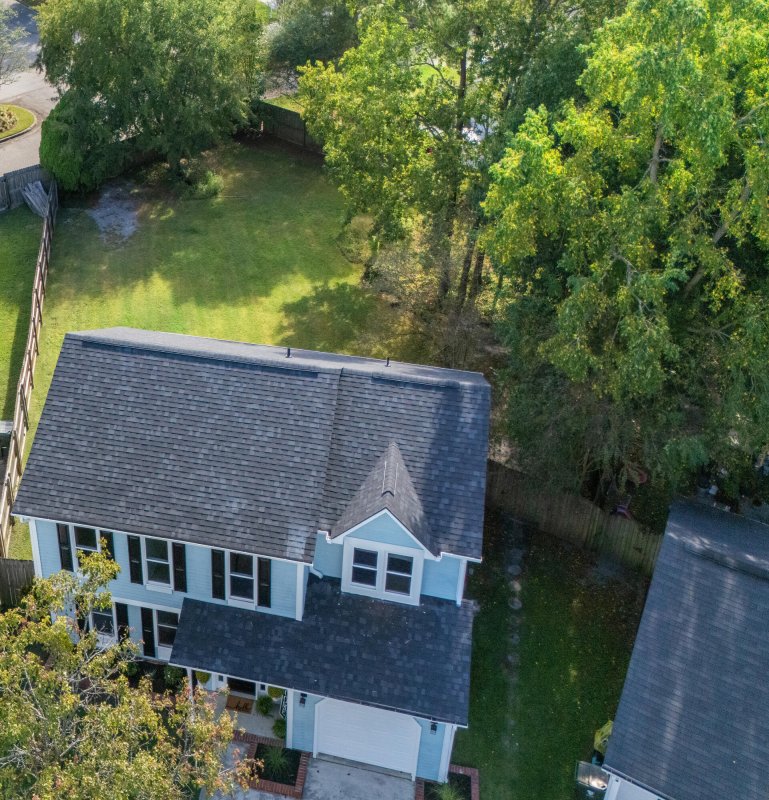
View All43 Photos

Devon Forest
43
$450k
Fully RenovatedCul-de-Sac PrivacyNew HVAC Ductwork
Move-in Ready Renovated Home on Private Cul-de-Sac in Goose Creek
Devon Forest
Fully RenovatedCul-de-Sac PrivacyNew HVAC Ductwork
206 Lynton Court, Goose Creek, SC 29445
$449,900
$449,900
208 views
21 saves
Does this home feel like a match?
Let us know — it helps us curate better suggestions for you.
Property Highlights
Bedrooms
4
Bathrooms
2
Property Details
Fully RenovatedCul-de-Sac PrivacyNew HVAC Ductwork
Stunningly renovated and perfectly move-in ready, this home checks every box for comfortable, modern living. Brand-new kitchen, bathrooms, LVP flooring, carpets, roof, plumbing, updated electrical, and a fully serviced HVAC with all new ductwork--plus more. Inside, you'll find a spacious family room for everyday living and entertaining, with lovely French doors leading to the large backyard.
Time on Site
1 month ago
Property Type
Residential
Year Built
1990
Lot Size
12,196 SqFt
Price/Sq.Ft.
N/A
HOA Fees
Request Info from Buyer's AgentProperty Details
Bedrooms:
4
Bathrooms:
2
Total Building Area:
2,002 SqFt
Property Sub-Type:
SingleFamilyResidence
Garage:
Yes
Stories:
2
School Information
Elementary:
Devon Forest
Middle:
Westview
High:
Stratford
School assignments may change. Contact the school district to confirm.
Additional Information
Region
0
C
1
H
2
S
Lot And Land
Lot Features
0 - .5 Acre, Cul-De-Sac, Wooded
Lot Size Area
0.28
Lot Size Acres
0.28
Lot Size Units
Acres
Agent Contacts
List Agent Mls Id
24027
List Office Name
Three Real Estate LLC
List Office Mls Id
10239
List Agent Full Name
Cassandra Littrell
Room Dimensions
Bathrooms Half
1
Room Master Bedroom Level
Upper
Property Details
Directions
Via Us-176 W/st James Ave And Devon Blvdfastest Route, The Usual Traffic
M L S Area Major
73 - G. Cr./M. Cor. Hwy 17A-Oakley-Hwy 52
Tax Map Number
2340102035
County Or Parish
Berkeley
Property Sub Type
Single Family Detached
Architectural Style
Charleston Single
Construction Materials
Vinyl Siding
Exterior Features
Roof
Architectural
Fencing
Privacy
Other Structures
No
Parking Features
1 Car Garage, Attached
Exterior Features
Rain Gutters
Patio And Porch Features
Front Porch, Porch - Full Front
Interior Features
Cooling
Central Air
Heating
Central
Flooring
Luxury Vinyl
Room Type
Breakfast Room, Eat-In-Kitchen, Family, Formal Living, Foyer, Laundry, Pantry, Separate Dining
Laundry Features
Washer Hookup, Laundry Room
Interior Features
Ceiling - Smooth, Walk-In Closet(s), Eat-in Kitchen, Family, Formal Living, Entrance Foyer, Pantry, Separate Dining
Systems & Utilities
Sewer
Public Sewer
Utilities
AT&T
Water Source
Public
Financial Information
Listing Terms
Any
Additional Information
Stories
2
Garage Y N
true
Carport Y N
false
Cooling Y N
true
Feed Types
- IDX
Heating Y N
true
Listing Id
25026920
Mls Status
Active
Listing Key
4b49d44191ac1ec2ed6d47062ca4af0a
Coordinates
- -80.077454
- 33.036183
Fireplace Y N
true
Parking Total
1
Carport Spaces
0
Covered Spaces
1
Standard Status
Active
Source System Key
20250928043313674682000000
Attached Garage Y N
true
Building Area Units
Square Feet
Foundation Details
- Slab
New Construction Y N
false
Property Attached Y N
false
Originating System Name
CHS Regional MLS
Showing & Documentation
Internet Address Display Y N
true
Internet Consumer Comment Y N
true
Internet Automated Valuation Display Y N
true
