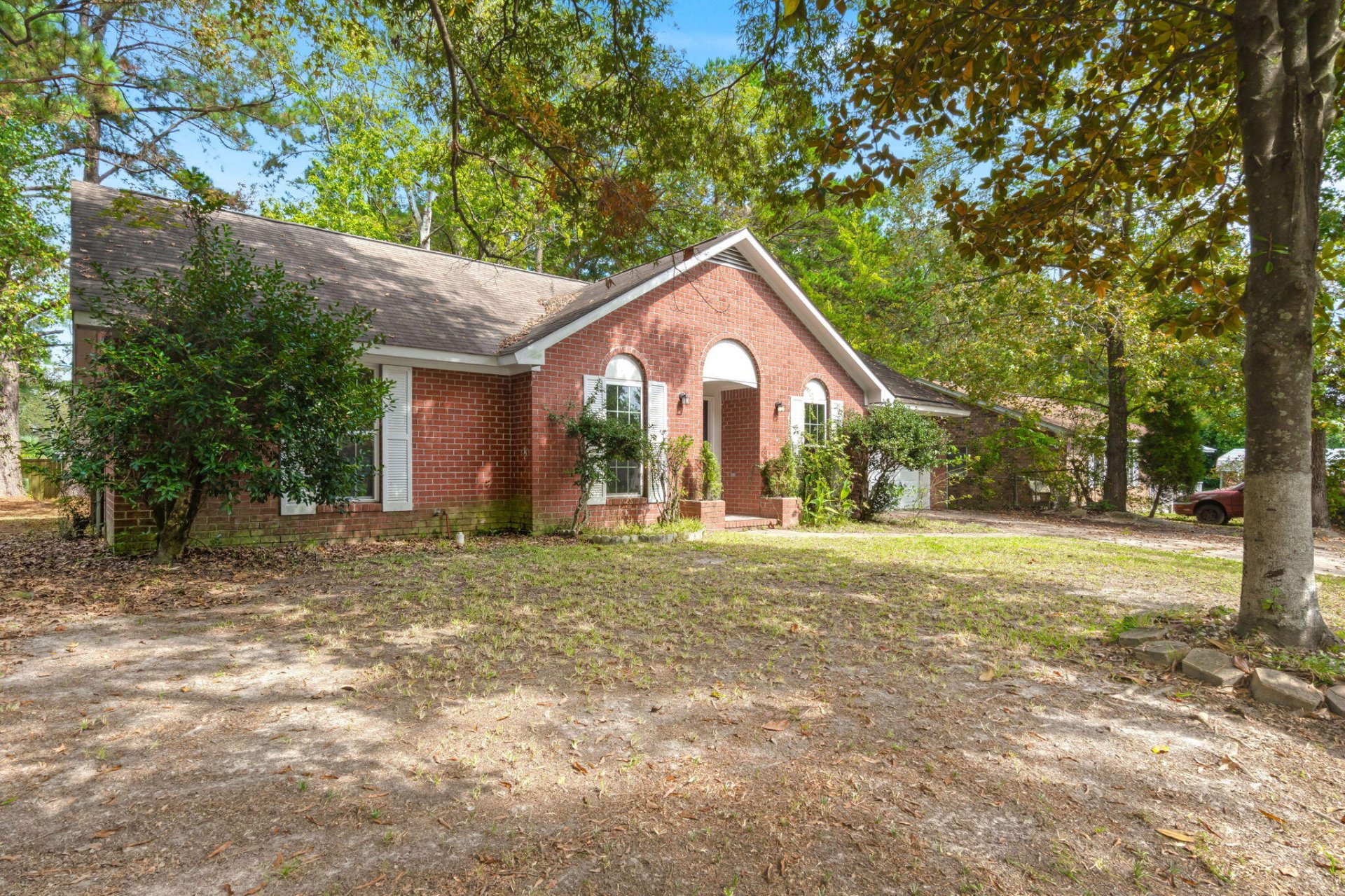
Willowbrook
$308k
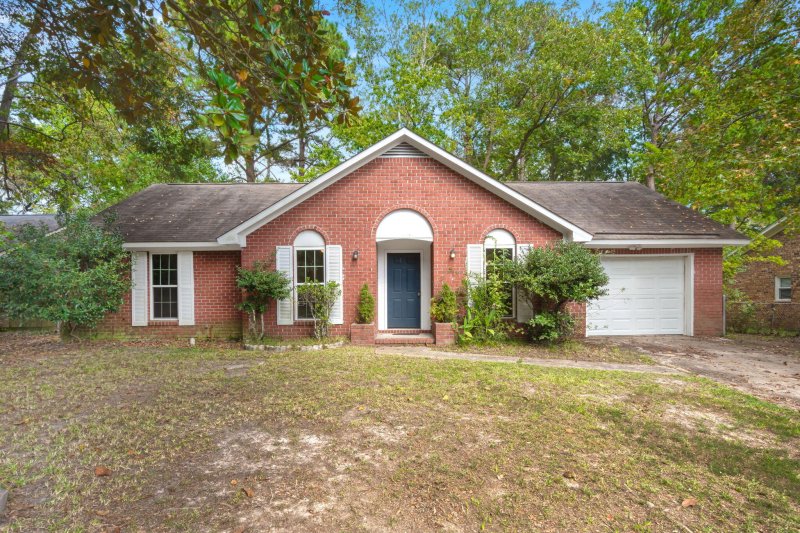
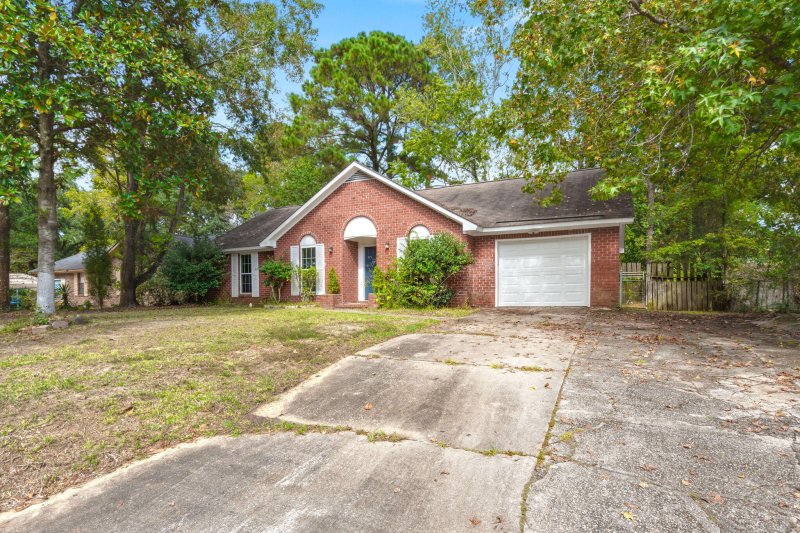
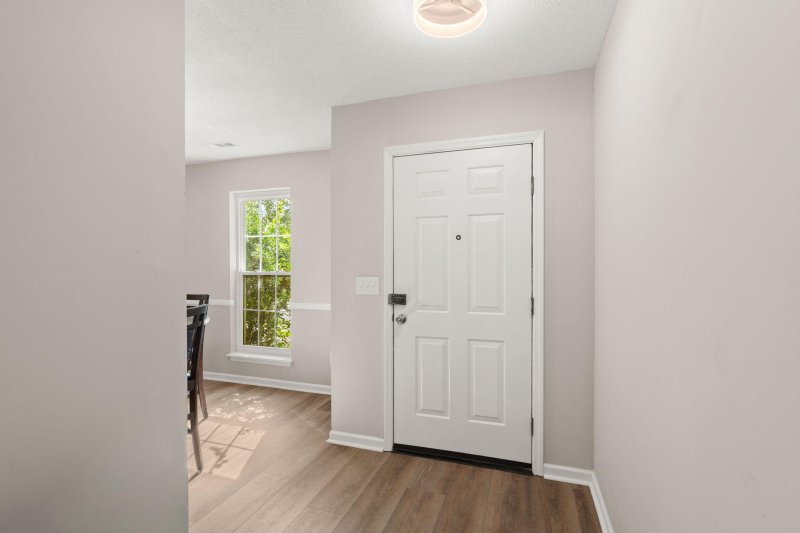
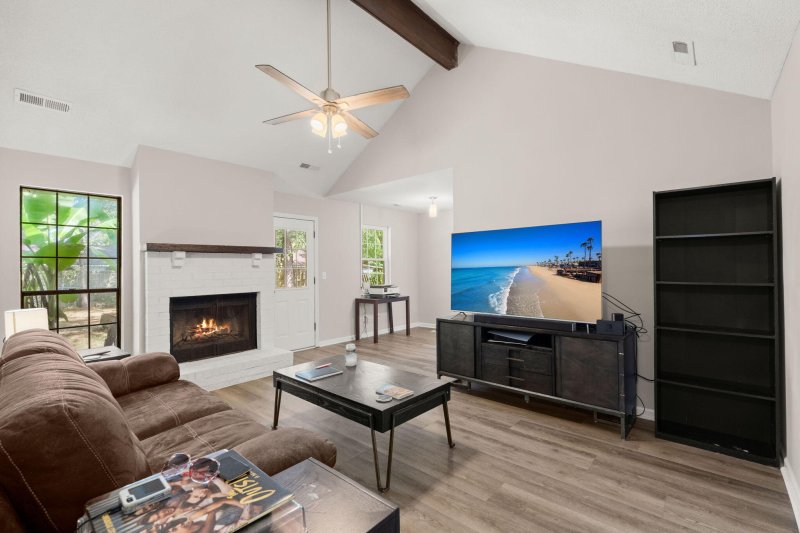
View All27 Photos

Willowbrook
27
$308k
20 Bonnie Burn Road in Willowbrook, Goose Creek, SC
20 Bonnie Burn Road, Goose Creek, SC 29445
$307,900
$307,900
209 views
21 saves
Does this home feel like a match?
Let us know — it helps us curate better suggestions for you.
Property Highlights
Bedrooms
3
Bathrooms
2
Property Details
Charming 3 bedroom, 2 bathroom home with no HOA, conveniently located just minutes from Henry Brown Blvd and Red Bank Rd with plenty of nearby shopping and dining. Close to the new Naval Weapons Station for an easy commute. Features include an attached 1-car garage and a comfortable layout perfect for everyday living.
Time on Site
1 month ago
Property Type
Residential
Year Built
1980
Lot Size
9,583 SqFt
Price/Sq.Ft.
N/A
HOA Fees
Request Info from Buyer's AgentProperty Details
Bedrooms:
3
Bathrooms:
2
Total Building Area:
1,141 SqFt
Property Sub-Type:
SingleFamilyResidence
Garage:
Yes
Stories:
1
School Information
Elementary:
Mt Holly
Middle:
Sedgefield
High:
Goose Creek
School assignments may change. Contact the school district to confirm.
Additional Information
Region
0
C
1
H
2
S
Lot And Land
Lot Features
0 - .5 Acre
Lot Size Area
0.22
Lot Size Acres
0.22
Lot Size Units
Acres
Agent Contacts
List Agent Mls Id
27831
List Office Name
Jeff Cook Real Estate LPT Realty
List Office Mls Id
9413
List Agent Full Name
Brett Cole
Room Dimensions
Bathrooms Half
0
Property Details
Directions
I-26 To Exit 203 College Park Rd Toward Goose Creek. Left On College Park Rd, Right On St. James Ave (us-176), Left On Montague Plantation Rd, Right On Stephanie Dr, Then Left On Bonnie Burn Rd. Home Is On The Right.
M L S Area Major
72 - G.Cr/M. Cor. Hwy 52-Oakley-Cooper River
Tax Map Number
2441505042
County Or Parish
Berkeley
Property Sub Type
Single Family Detached
Architectural Style
Ranch
Construction Materials
Brick
Exterior Features
Roof
Asphalt
Other Structures
No
Parking Features
1 Car Garage, Attached, Garage Door Opener
Patio And Porch Features
Patio
Interior Features
Cooling
Central Air
Heating
Electric
Flooring
Luxury Vinyl
Room Type
Eat-In-Kitchen, Formal Living, Separate Dining
Laundry Features
Electric Dryer Hookup, Washer Hookup
Interior Features
Ceiling - Blown, Ceiling - Cathedral/Vaulted, Ceiling - Smooth, Garden Tub/Shower, Ceiling Fan(s), Eat-in Kitchen, Formal Living, Separate Dining
Systems & Utilities
Sewer
Public Sewer
Utilities
BCW & SA, Berkeley Elect Co-Op, Charleston Water Service
Water Source
Public
Financial Information
Listing Terms
Cash, Conventional, FHA, VA Loan
Additional Information
Stories
1
Garage Y N
true
Carport Y N
false
Cooling Y N
true
Feed Types
- IDX
Heating Y N
true
Listing Id
25027616
Mls Status
Active
Listing Key
3201970881f0df25b304ef05b8abefbc
Coordinates
- -80.007247
- 32.989313
Fireplace Y N
true
Parking Total
1
Carport Spaces
0
Covered Spaces
1
Standard Status
Active
Fireplaces Total
1
Source System Key
20251007200544643339000000
Attached Garage Y N
true
Building Area Units
Square Feet
Foundation Details
- Slab
New Construction Y N
false
Property Attached Y N
false
Originating System Name
CHS Regional MLS
Showing & Documentation
Internet Address Display Y N
true
Internet Consumer Comment Y N
true
Internet Automated Valuation Display Y N
true
