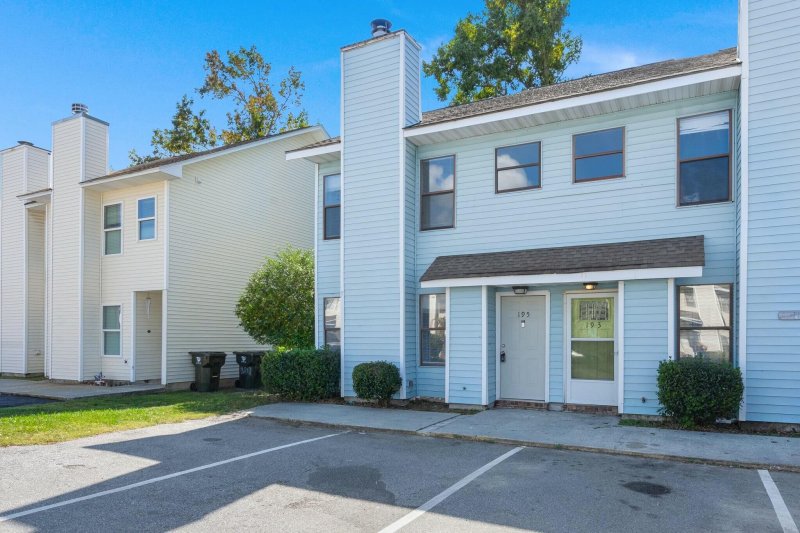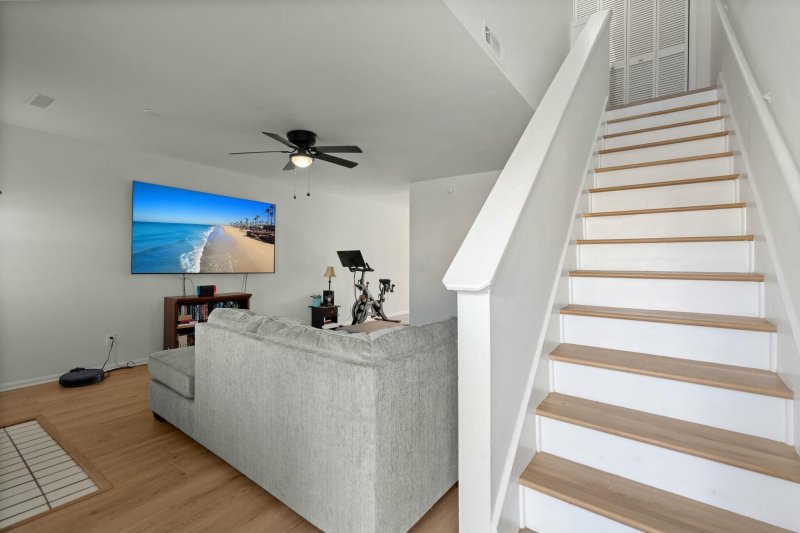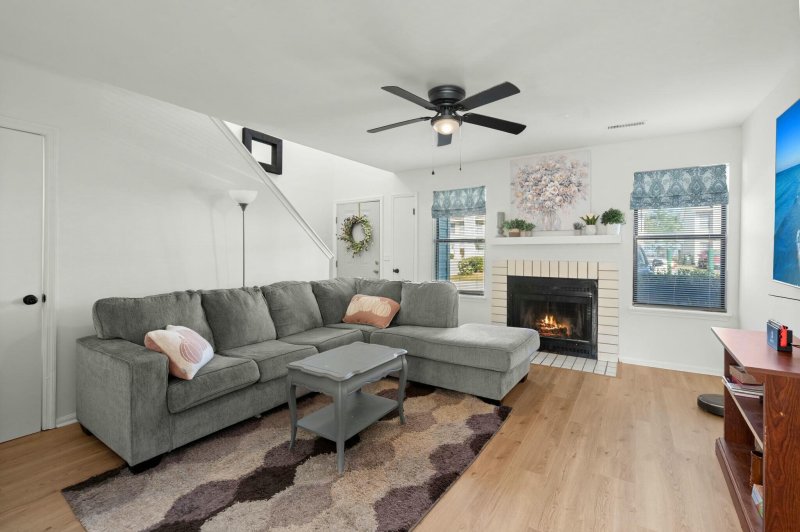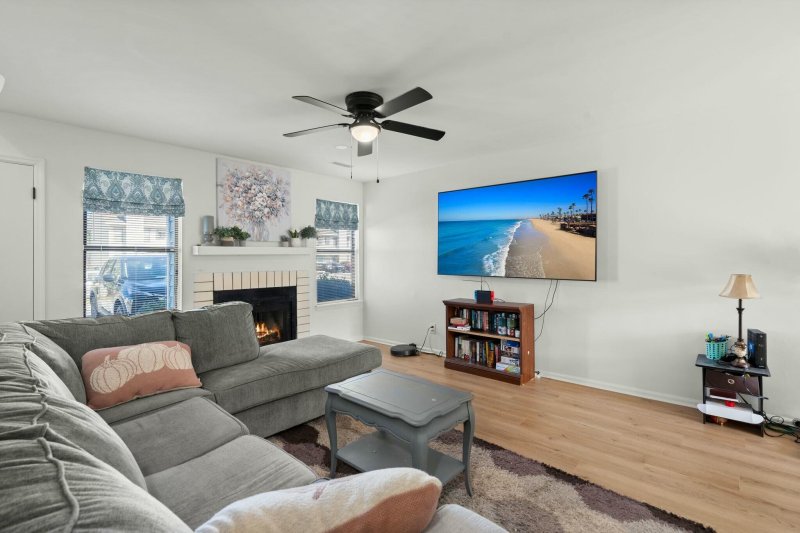
Pineland Heights
$220k




View All27 Photos

Pineland Heights
27
$220k
End UnitRenovated InteriorLow-Maintenance
Updated & Low-Maintenance Goose Creek End Unit w/ Dual Suites
Pineland Heights
End UnitRenovated InteriorLow-Maintenance
195 Pine Shadow Drive, Goose Creek, SC 29445
$220,000
$220,000
200 views
20 saves
Does this home feel like a match?
Let us know — it helps us curate better suggestions for you.
Property Highlights
Bedrooms
2
Bathrooms
2
Property Details
End UnitRenovated InteriorLow-Maintenance
Welcome to 195 Pine Shadow Dr, a stunning end unit that offers the perfect blend of comfort and convenience. Nestled in a central location, this home is ideal for those seeking easy access to local amenities and attractions.Step inside to discover a beautifully renovated interior, featuring luxury vinyl plank flooring that flows seamlessly throughout the living spaces.
Time on Site
10 months ago
Property Type
Residential
Year Built
1986
Lot Size
N/A
Price/Sq.Ft.
N/A
HOA Fees
Request Info from Buyer's AgentProperty Details
Bedrooms:
2
Bathrooms:
2
Total Building Area:
1,084 SqFt
Property Sub-Type:
Townhouse
Stories:
2
School Information
Elementary:
Goose Creek Primary
Middle:
Sedgefield
High:
Goose Creek
School assignments may change. Contact the school district to confirm.
Additional Information
Region
0
C
1
H
2
S
Lot And Land
Lot Size Area
0
Lot Size Acres
0
Lot Size Units
Acres
Agent Contacts
List Agent Mls Id
24289
List Office Name
Tabby Realty LLC
List Office Mls Id
9942
List Agent Full Name
Parker Leclaire
Room Dimensions
Bathrooms Half
1
Property Details
Directions
Take Redbank Road Just Past Goose Creek High School, Make Right Turn On Harbour Lake Dr. Take First Right Onto Pineshadow Dr. The Unit Is On The Left Past The Mailboxes.
M L S Area Major
72 - G.Cr/M. Cor. Hwy 52-Oakley-Cooper River
Tax Map Number
2520709010
Structure Type
Condo Regime
County Or Parish
Berkeley
Property Sub Type
Single Family Attached
Construction Materials
Vinyl Siding
Exterior Features
Roof
Architectural
Fencing
Fence - Wooden Enclosed
Other Structures
No
Parking Features
Off Street
Patio And Porch Features
Patio
Interior Features
Cooling
Central Air
Heating
Central
Flooring
Ceramic Tile, Luxury Vinyl
Room Type
Eat-In-Kitchen, Family
Interior Features
Ceiling - Smooth, Wet Bar, Eat-in Kitchen, Family
Systems & Utilities
Sewer
Public Sewer
Utilities
BCW & SA, Berkeley Elect Co-Op
Water Source
Public
Financial Information
Listing Terms
Any
Additional Information
Stories
2
Garage Y N
false
Carport Y N
false
Cooling Y N
true
Feed Types
- IDX
Heating Y N
true
Listing Id
25000087
Mls Status
Active
Listing Key
11d22f8591ff9903e5b3cc01ad282cdc
Coordinates
- -80.015698
- 32.969631
Fireplace Y N
true
Carport Spaces
0
Covered Spaces
0
Standard Status
Active
Source System Key
20250102162409047970000000
Building Area Units
Square Feet
Foundation Details
- Slab
New Construction Y N
false
Property Attached Y N
true
Originating System Name
CHS Regional MLS
Showing & Documentation
Internet Address Display Y N
true
Internet Consumer Comment Y N
true
Internet Automated Valuation Display Y N
true
