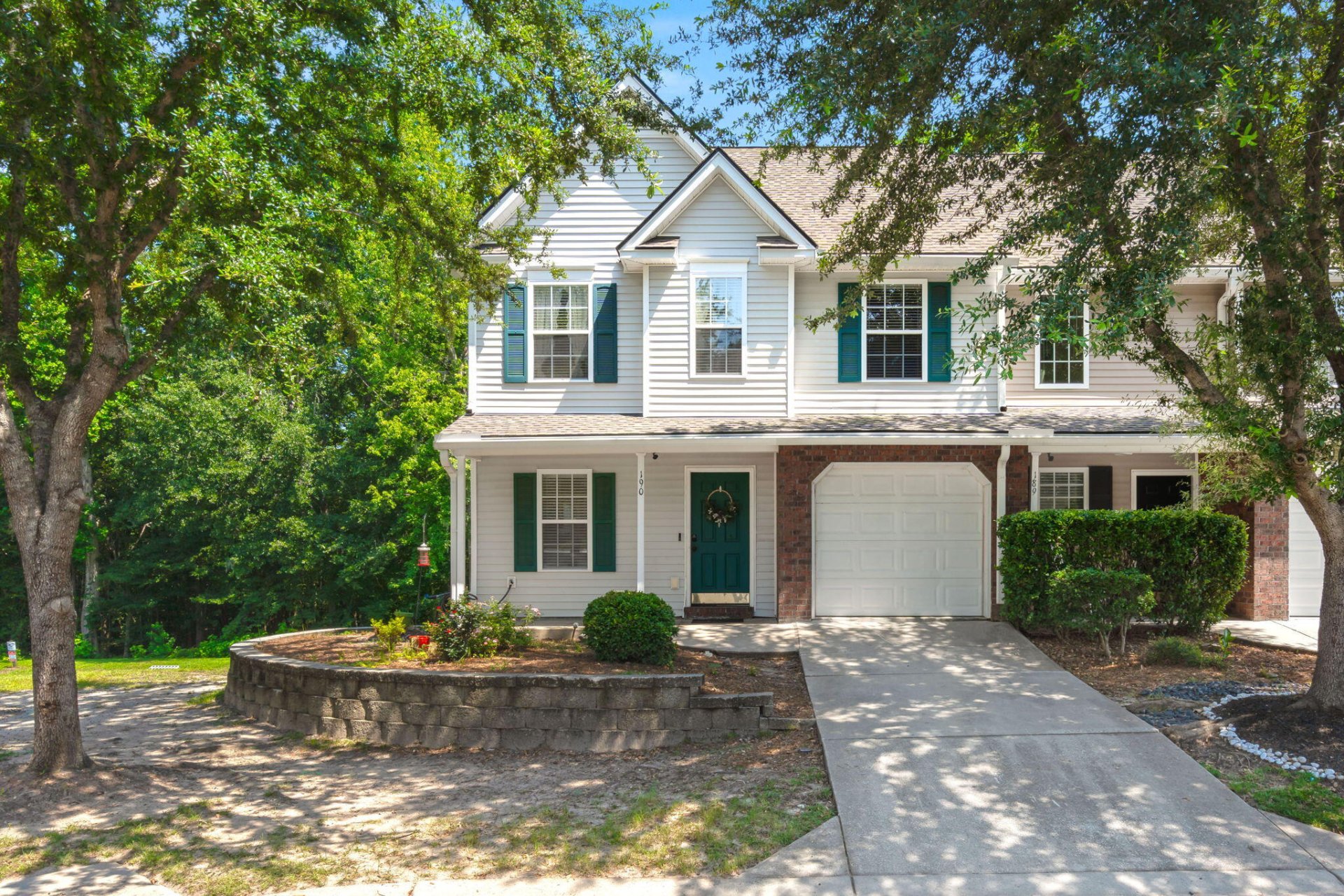
Persimmon Hill Townhouses
$315k
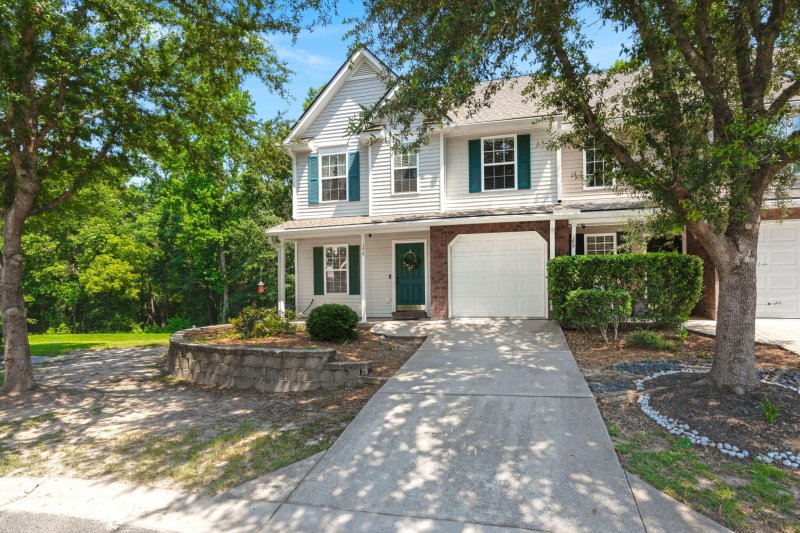
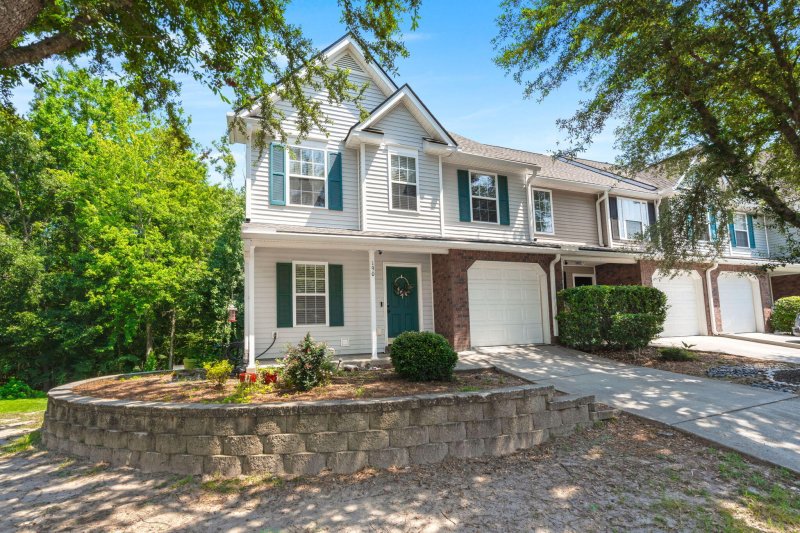
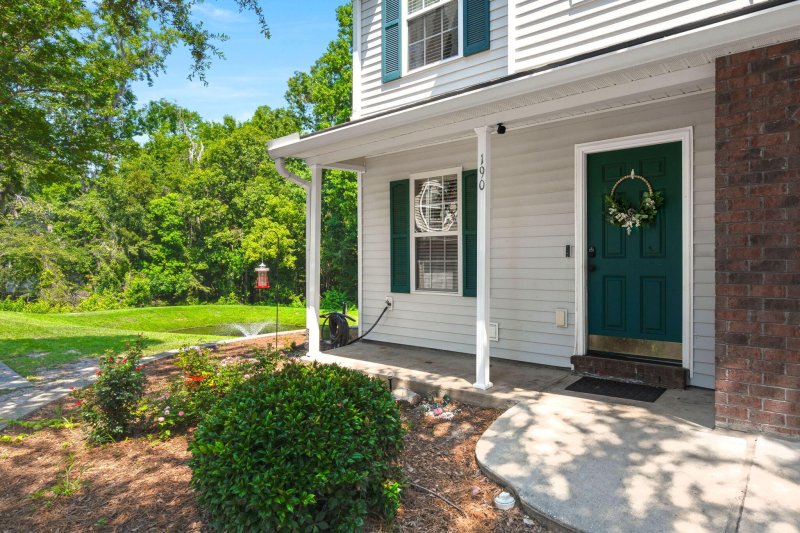
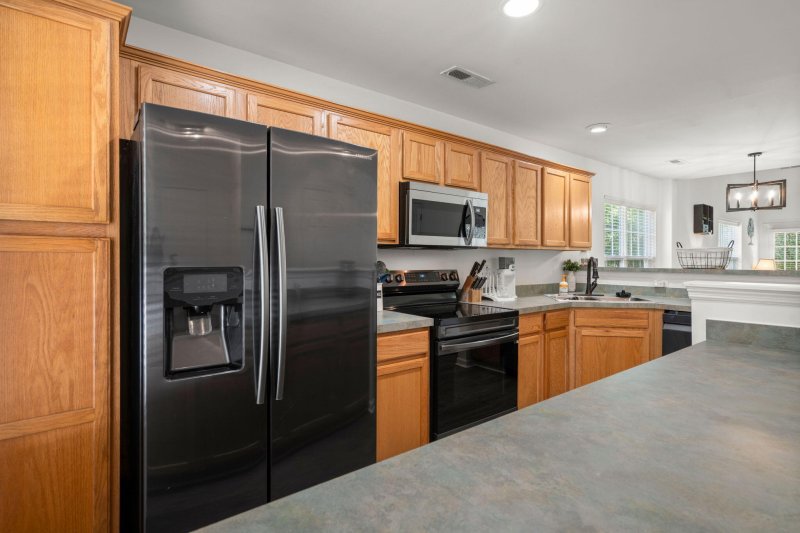
View All38 Photos

Persimmon Hill Townhouses
38
$315k
Pond ViewsDual Master SuitesQuiet Cul-de-Sac
Spacious 4 Bed Townhome w/ Dual Masters, Pond View & Pool Access
Persimmon Hill Townhouses
Pond ViewsDual Master SuitesQuiet Cul-de-Sac
190 Darcy Avenue, Goose Creek, SC 29445
$315,000
$315,000
205 views
21 saves
Does this home feel like a match?
Let us know — it helps us curate better suggestions for you.
Property Highlights
Bedrooms
4
Bathrooms
3
Water Feature
Pond
Property Details
Pond ViewsDual Master SuitesQuiet Cul-de-Sac
Welcome to this spacious 3-story home nestled on a corner lot in a quiet cul-de-sac! With 2,580 sq ft of living space, this beautifully designed home features dual master suites, perfect for multi-generational living or hosting guests in comfort. Enjoy breathtaking views of the pond and surrounding woods from the back deck in your fully fenced backyard--a peaceful retreat where nature often visits, thanks to the scenic neighborhood wetlands.
Time on Site
5 months ago
Property Type
Residential
Year Built
2006
Lot Size
N/A
Price/Sq.Ft.
N/A
HOA Fees
Request Info from Buyer's AgentProperty Details
Bedrooms:
4
Bathrooms:
3
Total Building Area:
2,580 SqFt
Property Sub-Type:
Townhouse
Garage:
Yes
School Information
Elementary:
Devon Forest
Middle:
Westview
High:
Stratford
School assignments may change. Contact the school district to confirm.
Additional Information
Region
0
C
1
H
2
S
Lot And Land
Lot Features
0 - .5 Acre, Cul-De-Sac, Wooded
Lot Size Area
0
Lot Size Acres
0
Lot Size Units
Acres
Agent Contacts
List Agent Mls Id
11162
List Office Name
Jeff Cook Real Estate LPT Realty
List Office Mls Id
9413
List Agent Full Name
Jeff Cook
Community & H O A
Community Features
Pool, Trash
Room Dimensions
Bathrooms Half
1
Property Details
Directions
From St James Ave Turn Onto Davenport. Turn Left Onto Darcy Ave And Follow It Around. Turn Right Onto Darcy Ave At 183 And Go Around The Bend, Home Is On The Right.
M L S Area Major
73 - G. Cr./M. Cor. Hwy 17A-Oakley-Hwy 52
Tax Map Number
2340507049
Structure Type
Townhouse
County Or Parish
Berkeley
Property Sub Type
Single Family Attached
Construction Materials
Vinyl Siding
Exterior Features
Roof
Asphalt
Fencing
Privacy, Vinyl
Other Structures
No
Parking Features
1 Car Garage
Exterior Features
Rain Gutters
Interior Features
Cooling
Central Air
Heating
Heat Pump, Natural Gas, Wall Furnace
Flooring
Carpet
Room Type
Laundry, Living/Dining Combo, Loft
Laundry Features
Washer Hookup, Laundry Room
Interior Features
Ceiling - Cathedral/Vaulted, Walk-In Closet(s), Ceiling Fan(s), Living/Dining Combo, Loft
Systems & Utilities
Sewer
Public Sewer
Utilities
Berkeley Elect Co-Op, City of Goose Creek, Dominion Energy
Water Source
Public
Financial Information
Listing Terms
Any, Cash, Conventional, FHA, VA Loan
Additional Information
Stories
3
Garage Y N
true
Carport Y N
false
Cooling Y N
true
Feed Types
- IDX
Heating Y N
true
Listing Id
25017846
Mls Status
Active
Listing Key
19e7a7fe9fa1794524757adfa0bb8d53
Coordinates
- -80.075205
- 33.03071
Fireplace Y N
true
Parking Total
1
Carport Spaces
0
Covered Spaces
1
Standard Status
Active
Source System Key
20250619185027787846000000
Building Area Units
Square Feet
Foundation Details
- Slab
Lot Size Dimensions
31x76
New Construction Y N
false
Property Attached Y N
true
Originating System Name
CHS Regional MLS
Showing & Documentation
Internet Address Display Y N
true
Internet Consumer Comment Y N
true
Internet Automated Valuation Display Y N
true
