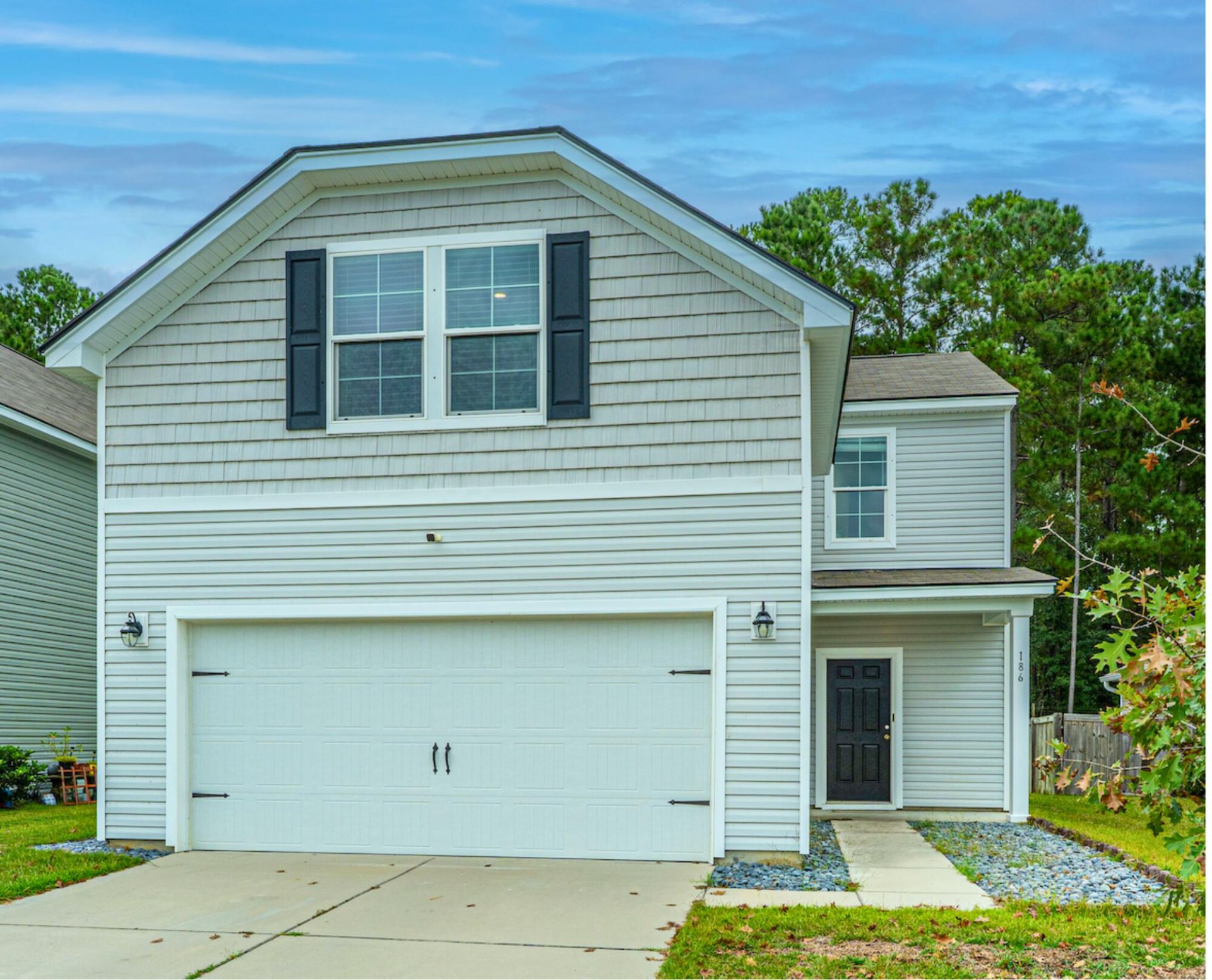
Liberty Village
$375k
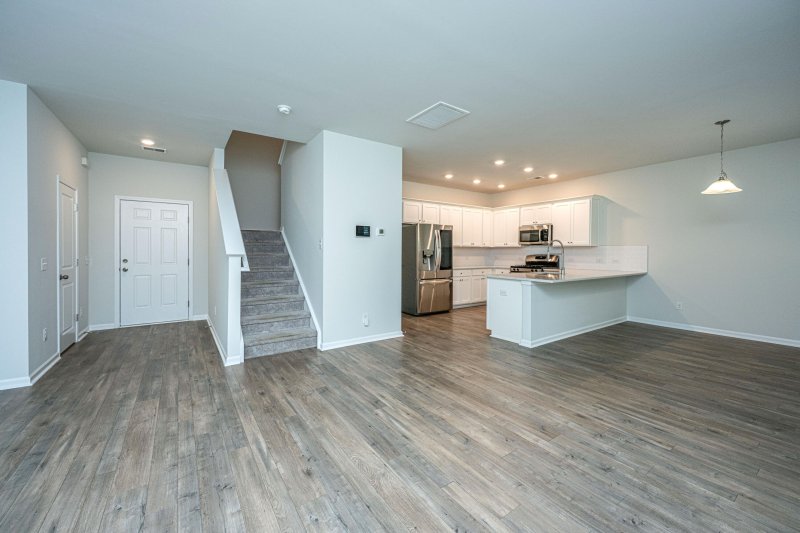
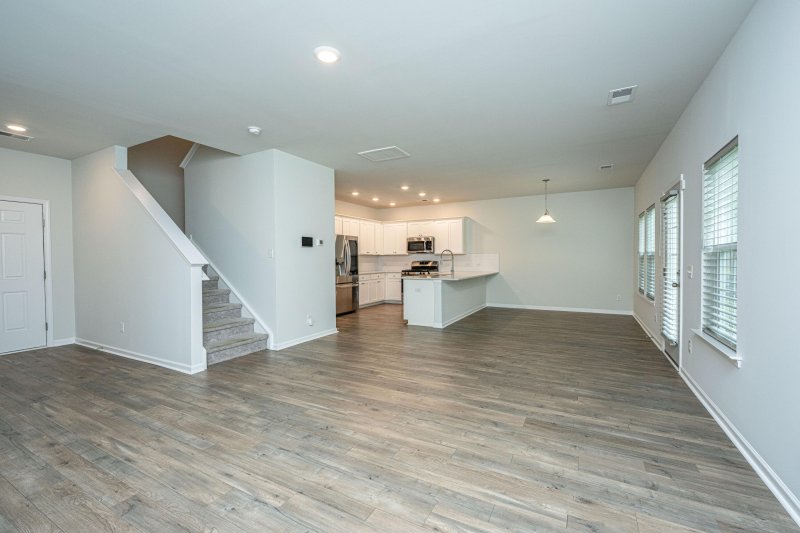
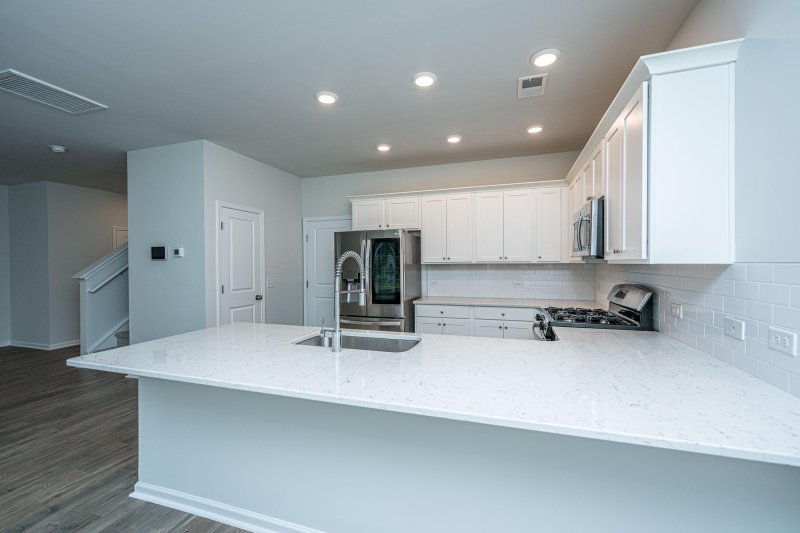
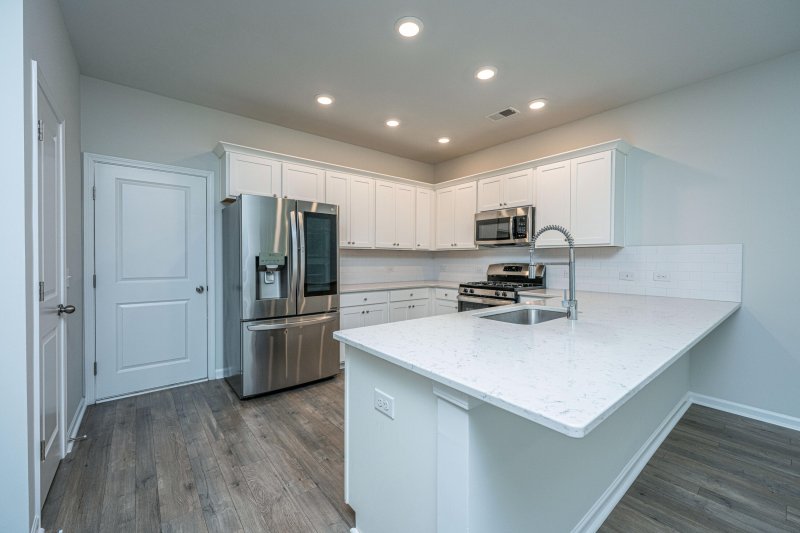
View All27 Photos

Liberty Village
27
$375k
Open Concept LivingUpdated KitchenGoose Creek Growth
Goose Creek Gem: 2020 Build, Open Layout, Near Growing Downtown
Liberty Village
Open Concept LivingUpdated KitchenGoose Creek Growth
186 Daniels Creek Circle, Goose Creek, SC 29445
$375,000
$375,000
201 views
20 saves
Does this home feel like a match?
Let us know — it helps us curate better suggestions for you.
Property Highlights
Bedrooms
4
Bathrooms
2
Property Details
Open Concept LivingUpdated KitchenGoose Creek Growth
You've found your dream home at 186 Daniels Creek Circle. Only 5 years old, this beauty is waiting for your personal touch!As you step through the front door of this charming home, you're immediately welcomed into a spacious open-concept layout--ideal for both everyday living and entertaining.
Time on Site
1 month ago
Property Type
Residential
Year Built
2020
Lot Size
5,662 SqFt
Price/Sq.Ft.
N/A
HOA Fees
Request Info from Buyer's AgentProperty Details
Bedrooms:
4
Bathrooms:
2
Total Building Area:
1,792 SqFt
Property Sub-Type:
SingleFamilyResidence
Garage:
Yes
Stories:
2
School Information
Elementary:
Boulder Bluff
Middle:
Sedgefield
High:
Goose Creek
School assignments may change. Contact the school district to confirm.
Additional Information
Region
0
C
1
H
2
S
Lot And Land
Lot Features
Level, Wooded
Lot Size Area
0.13
Lot Size Acres
0.13
Lot Size Units
Acres
Agent Contacts
List Agent Mls Id
35822
List Office Name
Carolina One Real Estate
List Office Mls Id
1579
List Agent Full Name
Cedrick Nelson
Room Dimensions
Bathrooms Half
1
Room Master Bedroom Level
Upper
Property Details
Directions
Take Henry Brown Blvd Towards Goose Creek--turn Right Onto Chaste Tree Drive--go To 3rd Stop Sign--turn Left And Home Is On Right
M L S Area Major
72 - G.Cr/M. Cor. Hwy 52-Oakley-Cooper River
Tax Map Number
2351203052
County Or Parish
Berkeley
Property Sub Type
Single Family Detached
Architectural Style
Traditional
Construction Materials
Vinyl Siding
Exterior Features
Roof
Asphalt
Other Structures
No
Parking Features
2 Car Garage, Garage Door Opener
Patio And Porch Features
Patio
Interior Features
Cooling
Central Air
Heating
Natural Gas
Flooring
Carpet, Ceramic Tile, Laminate
Room Type
Family, Laundry, Living/Dining Combo, Pantry
Window Features
Window Treatments - Some
Laundry Features
Electric Dryer Hookup, Washer Hookup, Laundry Room
Interior Features
Ceiling - Smooth, Tray Ceiling(s), High Ceilings, Garden Tub/Shower, Kitchen Island, Walk-In Closet(s), Family, Living/Dining Combo, Pantry
Systems & Utilities
Sewer
Public Sewer
Utilities
BCW & SA
Water Source
Public
Financial Information
Listing Terms
Cash, Conventional, FHA, VA Loan
Additional Information
Stories
2
Garage Y N
true
Carport Y N
false
Cooling Y N
true
Feed Types
- IDX
Heating Y N
true
Listing Id
25026691
Mls Status
Active
Listing Key
aa7dbc85254711277f6db6dad22621b9
Coordinates
- -80.000618
- 33.023752
Fireplace Y N
false
Parking Total
2
Carport Spaces
0
Covered Spaces
2
Standard Status
Active
Source System Key
20250916162145471274000000
Building Area Units
Square Feet
Foundation Details
- Slab
New Construction Y N
false
Property Attached Y N
false
Originating System Name
CHS Regional MLS
Showing & Documentation
Internet Address Display Y N
true
Internet Consumer Comment Y N
true
Internet Automated Valuation Display Y N
true
