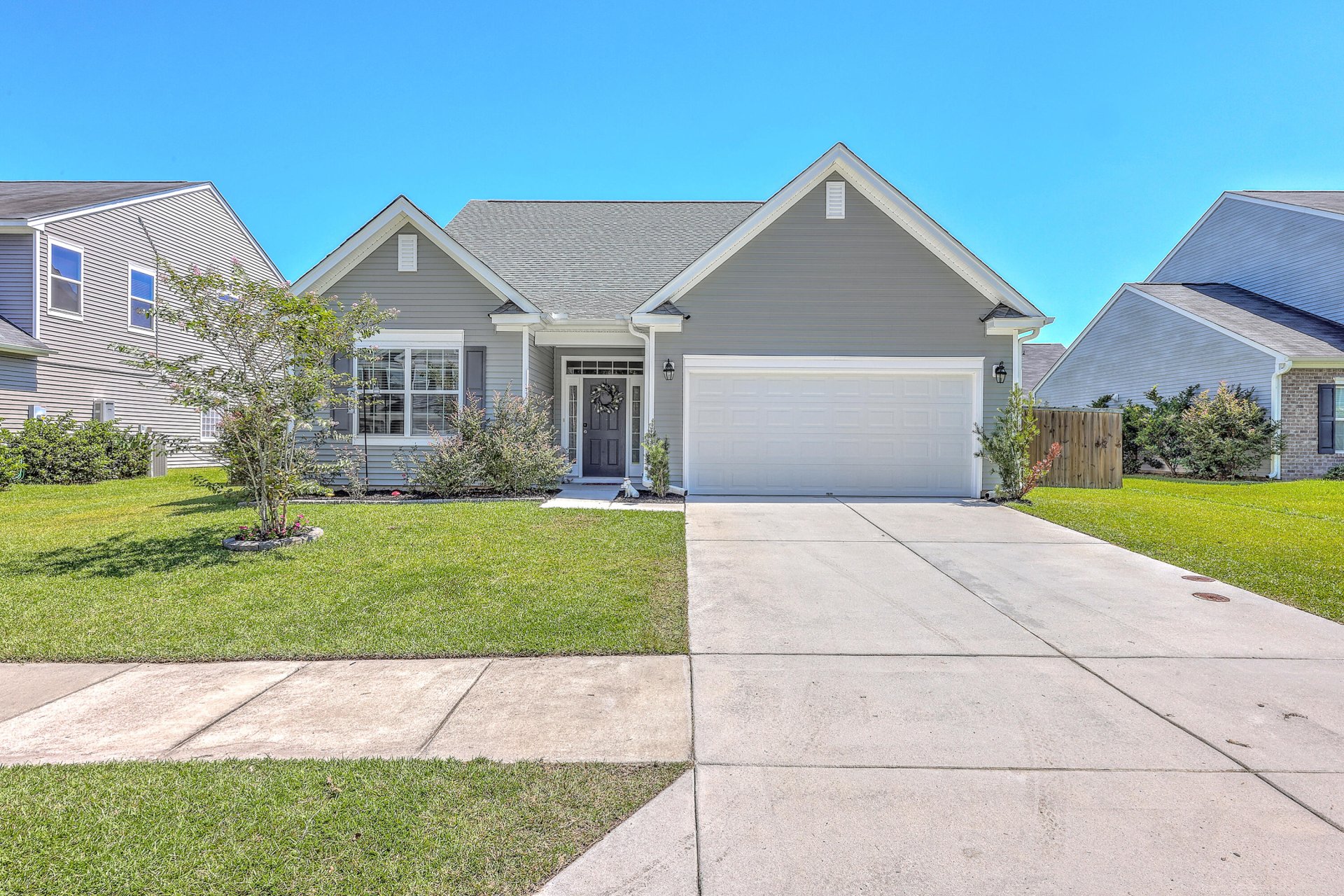
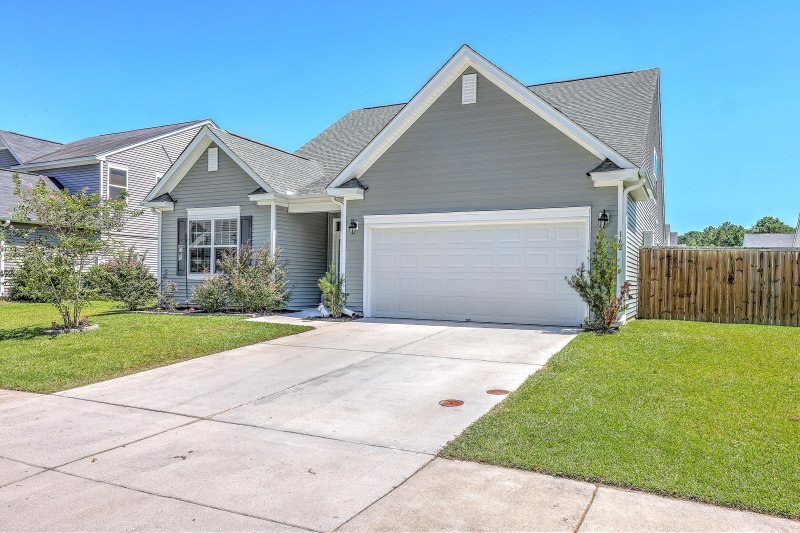
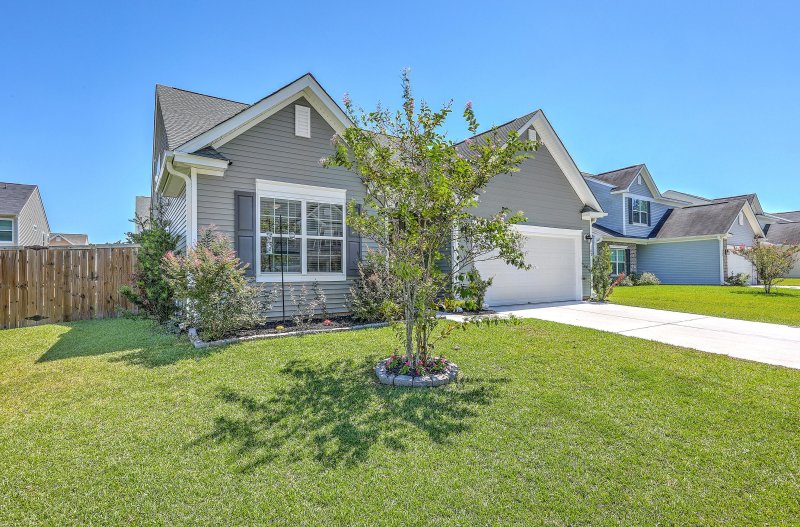
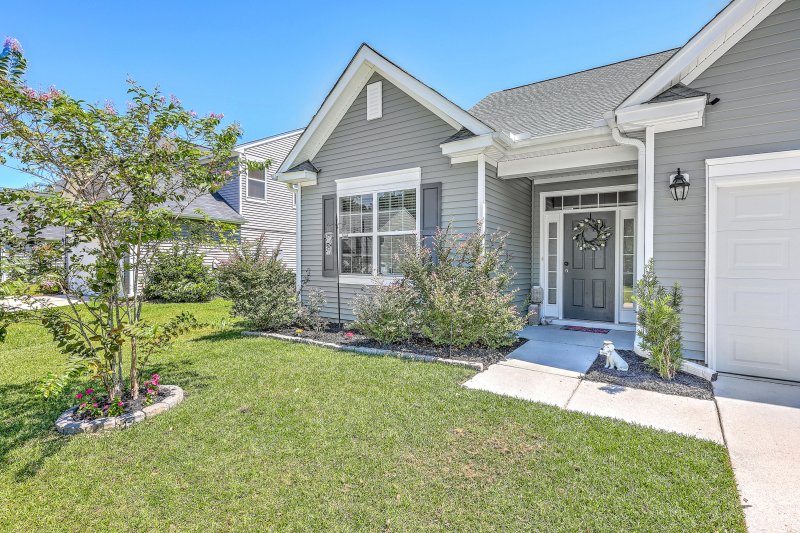
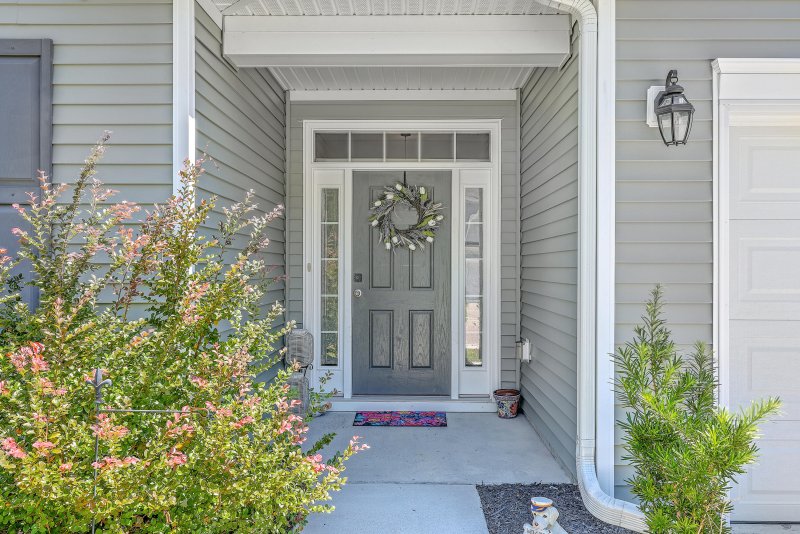

162 Vango Drive in Sophia Landing, Goose Creek, SC
162 Vango Drive, Goose Creek, SC 29445
$400,000
$400,000
Does this home feel like a match?
Let us know — it helps us curate better suggestions for you.
Property Highlights
Bedrooms
4
Bathrooms
3
Property Details
Welcome to your dream home in the highly desirable Sophia Landing community! This stunning newer construction home offers timeless curb appeal with simple, fresh landscaping and a warm, coastal-inspired palette that immediately invites you inside.Step into the spacious foyer, where light wood-toned luxury vinyl plank flooring, wainscoting details, and custom light fixtures set the tone for the home's elevated style. To the left, a private bedroom and full bath create the perfect space for an in-law suite, home office, or guest retreat. A versatile formal dining room or flex space sits just beyond, while multiple storage closets and a thoughtfully placed laundry room add everyday convenience. At the heart of the home, the open-concept layout shines. The chef's kitchen boasts brilliantwhite cabinetry, quartz countertops, a porcelain subway tile backsplash, and stainless steel appliances including a gas range. A large center island makes for the perfect gathering spot, flowing seamlessly into the bright living room with a cozy gas fireplace. The breakfast nook, tucked just behind the kitchen, offers room for a full-size table and opens to the screened-in porch overlooking the privacy-fenced backyard.
Time on Site
2 months ago
Property Type
Residential
Year Built
2021
Lot Size
6,534 SqFt
Price/Sq.Ft.
N/A
HOA Fees
Request Info from Buyer's AgentListing Information
- LocationGoose Creek
- MLS #CHSb9df6ba8eb53eef22526d989599cfebb
- Stories2
- Last UpdatedSeptember 29, 2025
Property Details
School Information
Additional Information
Region
Lot And Land
Agent Contacts
Green Features
Community & H O A
Room Dimensions
Property Details
Exterior Features
Interior Features
Systems & Utilities
Financial Information
Additional Information
- IDX
- -80.020346
- 33.020837
- Slab
Showing & Documentation
Listing Information
- LocationGoose Creek
- MLS #CHSb9df6ba8eb53eef22526d989599cfebb
- Stories2
- Last UpdatedSeptember 29, 2025
