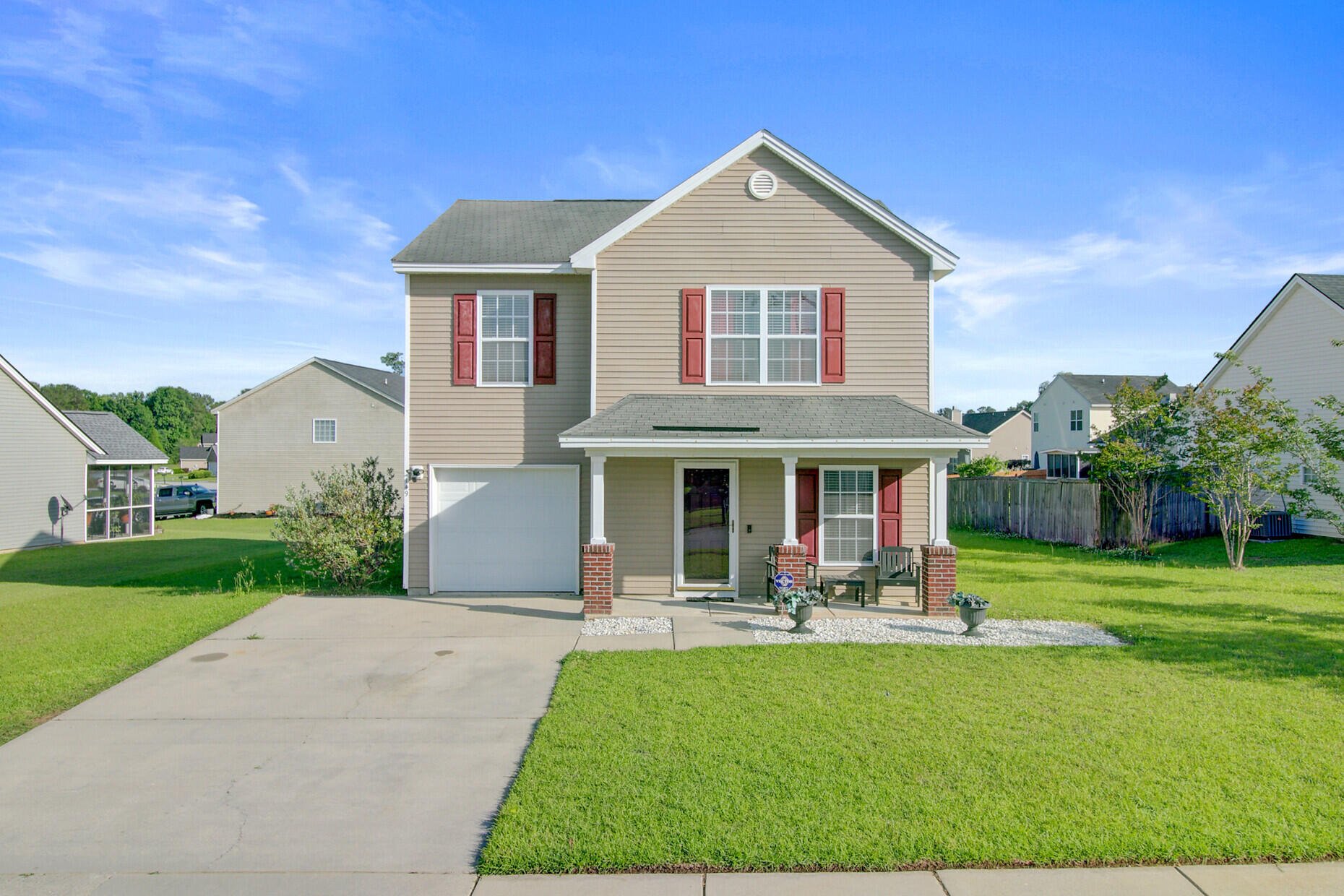
Liberty Hall Plantation
$335k
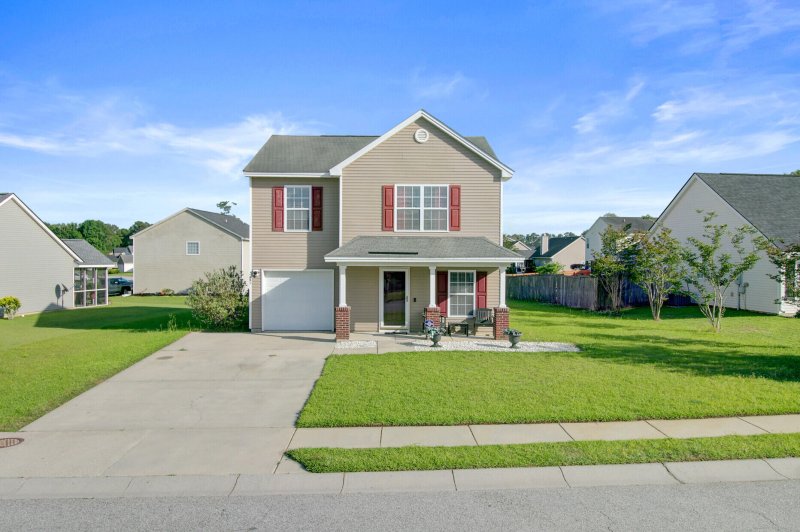
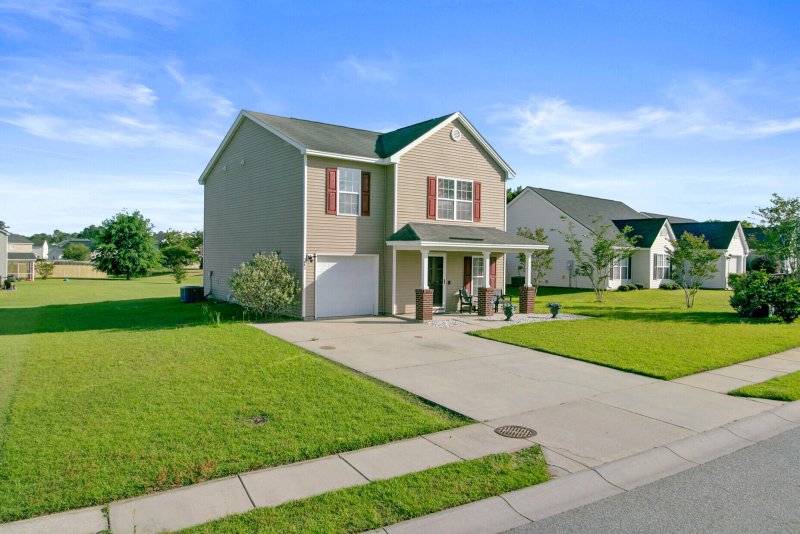
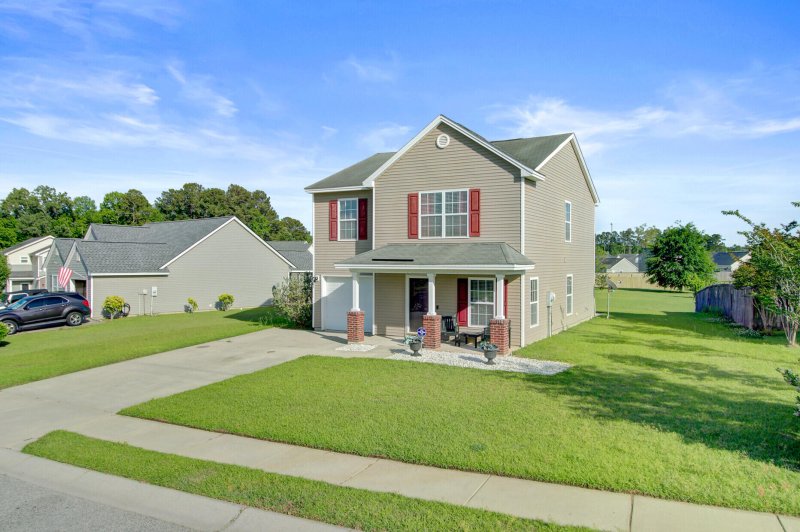
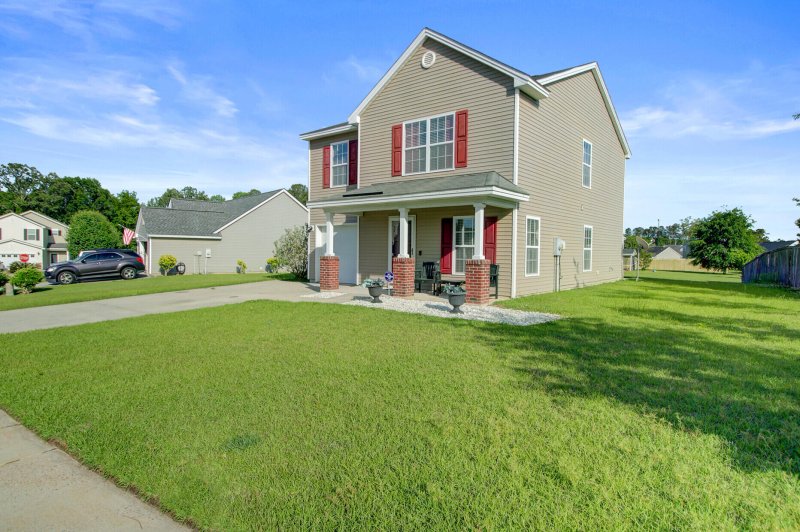
View All39 Photos

Liberty Hall Plantation
39
$335k
Community Pool AccessFlooring AllowancePrime Goose Creek Location
4 Bed Goose Creek Home with Community Pool & $5K Flooring Allowance
Liberty Hall Plantation
Community Pool AccessFlooring AllowancePrime Goose Creek Location
149 Salem Creek Drive, Goose Creek, SC 29445
$335,000
$335,000
204 views
20 saves
Does this home feel like a match?
Let us know — it helps us curate better suggestions for you.
Property Highlights
Bedrooms
4
Bathrooms
2
Property Details
Community Pool AccessFlooring AllowancePrime Goose Creek Location
This spacious 4-bedroom, 2.5-bath home offers both comfort and function, perfectly suited for today's busy lifestyle and comes with a $5K flooring allowance. Step inside to a bright and inviting atmosphere ready for your personal touch.
Time on Site
1 month ago
Property Type
Residential
Year Built
2008
Lot Size
8,712 SqFt
Price/Sq.Ft.
N/A
HOA Fees
Request Info from Buyer's AgentProperty Details
Bedrooms:
4
Bathrooms:
2
Total Building Area:
1,664 SqFt
Property Sub-Type:
SingleFamilyResidence
Garage:
Yes
Stories:
2
School Information
Elementary:
Mt Holly
Middle:
Sedgefield
High:
Goose Creek
School assignments may change. Contact the school district to confirm.
Additional Information
Region
0
C
1
H
2
S
Lot And Land
Lot Features
0 - .5 Acre, Level
Lot Size Area
0.2
Lot Size Acres
0.2
Lot Size Units
Acres
Agent Contacts
List Agent Mls Id
22018
List Office Name
True Carolina Realty
List Office Mls Id
9502
List Agent Full Name
Brooke Madsen
Community & H O A
Community Features
Park, Pool, Trash
Room Dimensions
Bathrooms Half
1
Room Master Bedroom Level
Upper
Property Details
Directions
Liberty Hall Rd To Adler Rd. Right Onto Salem Creek Drive; Follow Down And Is On The Right.
M L S Area Major
72 - G.Cr/M. Cor. Hwy 52-Oakley-Cooper River
Tax Map Number
2440304067
County Or Parish
Berkeley
Property Sub Type
Single Family Detached
Architectural Style
Traditional
Construction Materials
Vinyl Siding
Exterior Features
Roof
Asbestos Shingle
Other Structures
No
Parking Features
1 Car Garage, Attached
Patio And Porch Features
Patio
Interior Features
Cooling
Central Air
Heating
Heat Pump
Flooring
Carpet, Laminate, Luxury Vinyl
Room Type
Eat-In-Kitchen, Family, Laundry, Office, Pantry
Laundry Features
Electric Dryer Hookup, Washer Hookup, Laundry Room
Interior Features
Ceiling - Smooth, Walk-In Closet(s), Ceiling Fan(s), Eat-in Kitchen, Family, Office, Pantry
Systems & Utilities
Sewer
Public Sewer
Utilities
BCW & SA, Berkeley Elect Co-Op, City of Goose Creek
Water Source
Public
Financial Information
Listing Terms
Any
Additional Information
Stories
2
Garage Y N
true
Carport Y N
false
Cooling Y N
true
Feed Types
- IDX
Heating Y N
true
Listing Id
25027020
Mls Status
Active
Listing Key
5e7a8695f19ac544314f2eff55f67544
Coordinates
- -80.011949
- 33.016761
Fireplace Y N
false
Parking Total
1
Carport Spaces
0
Covered Spaces
1
Entry Location
Ground Level
Standard Status
Active
Source System Key
20251003190752413311000000
Attached Garage Y N
true
Building Area Units
Square Feet
Foundation Details
- Slab
New Construction Y N
false
Property Attached Y N
false
Originating System Name
CHS Regional MLS
Showing & Documentation
Internet Address Display Y N
true
Internet Consumer Comment Y N
true
Internet Automated Valuation Display Y N
true
