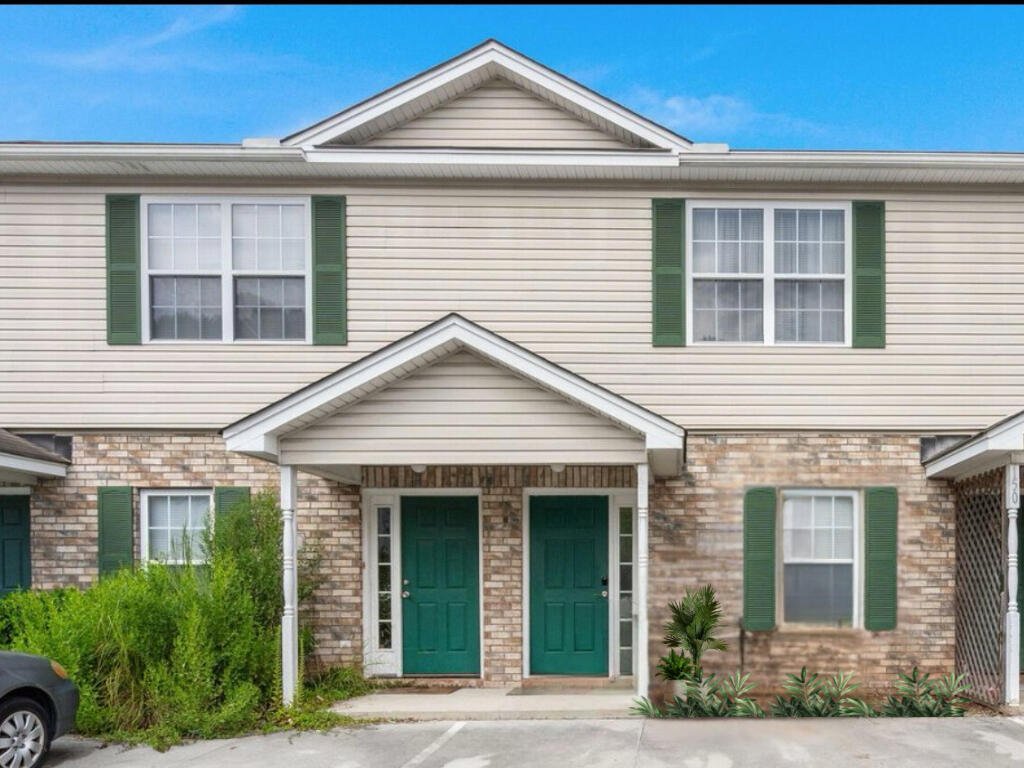
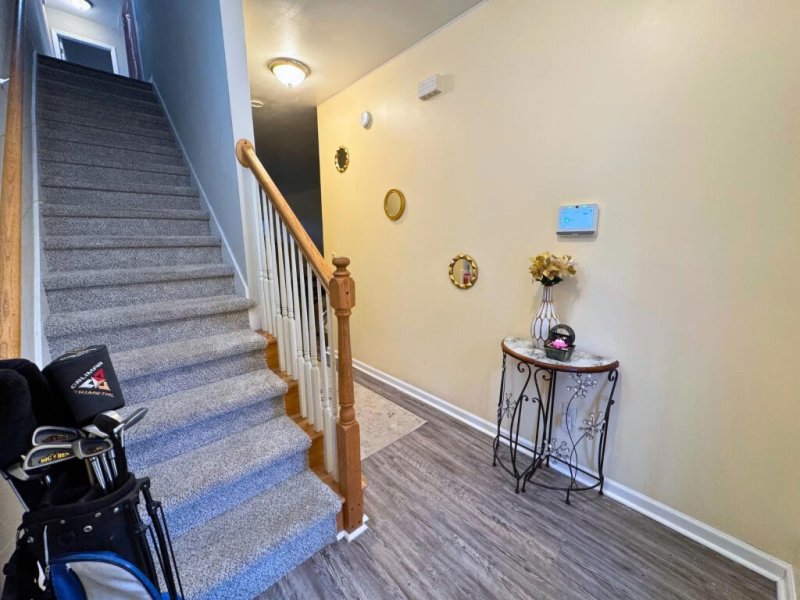
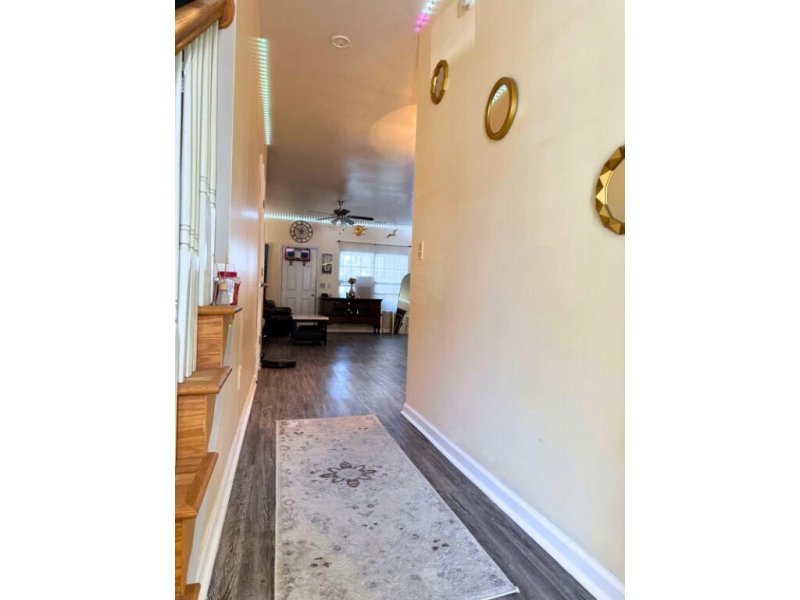
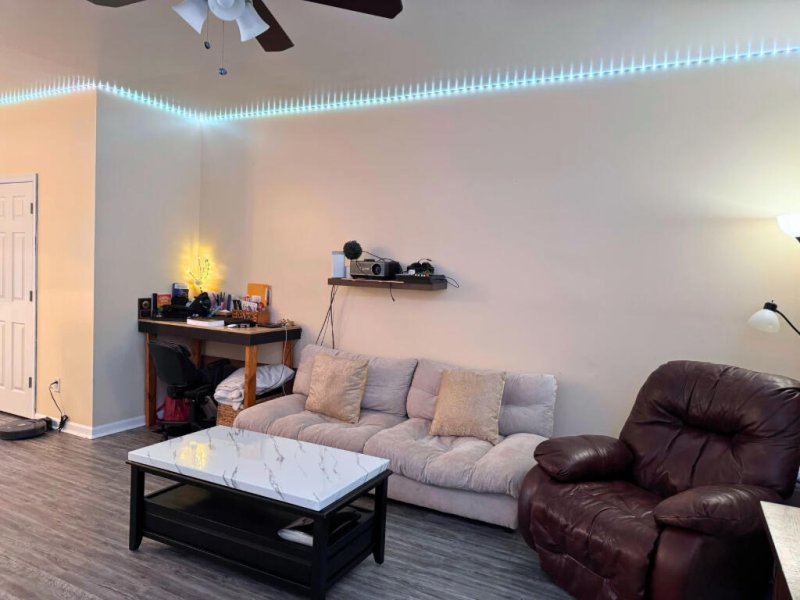
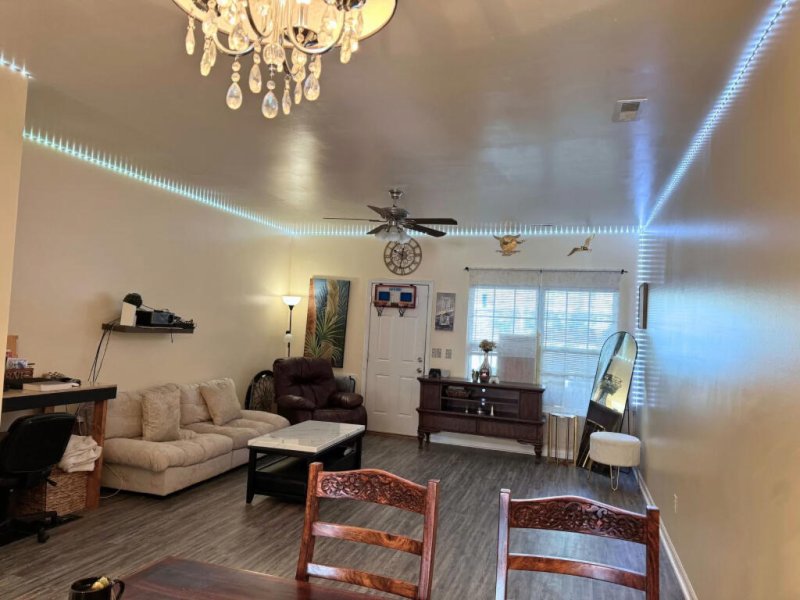

148 Pine Shadow Drive in Pineland Heights, Goose Creek, SC
148 Pine Shadow Drive, Goose Creek, SC 29445
$225,000
$225,000
Does this home feel like a match?
Let us know — it helps us curate better suggestions for you.
Property Highlights
Bedrooms
2
Bathrooms
2
Property Details
**Charming & Modern Townhome - A Must-See!**Welcome to this spacious 2-bedroom, 2.5-bathroom townhome, where comfort meets style! Each bedroom boasts its own private bathroom, offering convenience and privacy for all. Step inside and be greeted by a welcoming foyer that leads to an open-concept family room and dining area, all featuring stunning waterproof luxury vinyl plank flooring and smooth 9-ft ceilings for a bright, airy feel.The kitchen is a chef's dream with granite countertops, sleek stainless-steel appliances (less than 3 years old), and thoughtful updates like new cabinet hardware and modern light fixtures. Freshly painted throughout, this home is move-in ready! Relax or entertain in the backyard oasis, complete with a covered porch and full privacy fence--perfefor quiet evenings or lively gatherings. And the best part? **NO HOA FEES!**
Time on Site
11 months ago
Property Type
Residential
Year Built
2004
Lot Size
1,742 SqFt
Price/Sq.Ft.
N/A
HOA Fees
Request Info from Buyer's AgentProperty Details
School Information
Additional Information
Region
Lot And Land
Agent Contacts
Room Dimensions
Property Details
Exterior Features
Interior Features
Systems & Utilities
Financial Information
Additional Information
- IDX
- -80.017106
- 32.970416
- Slab
