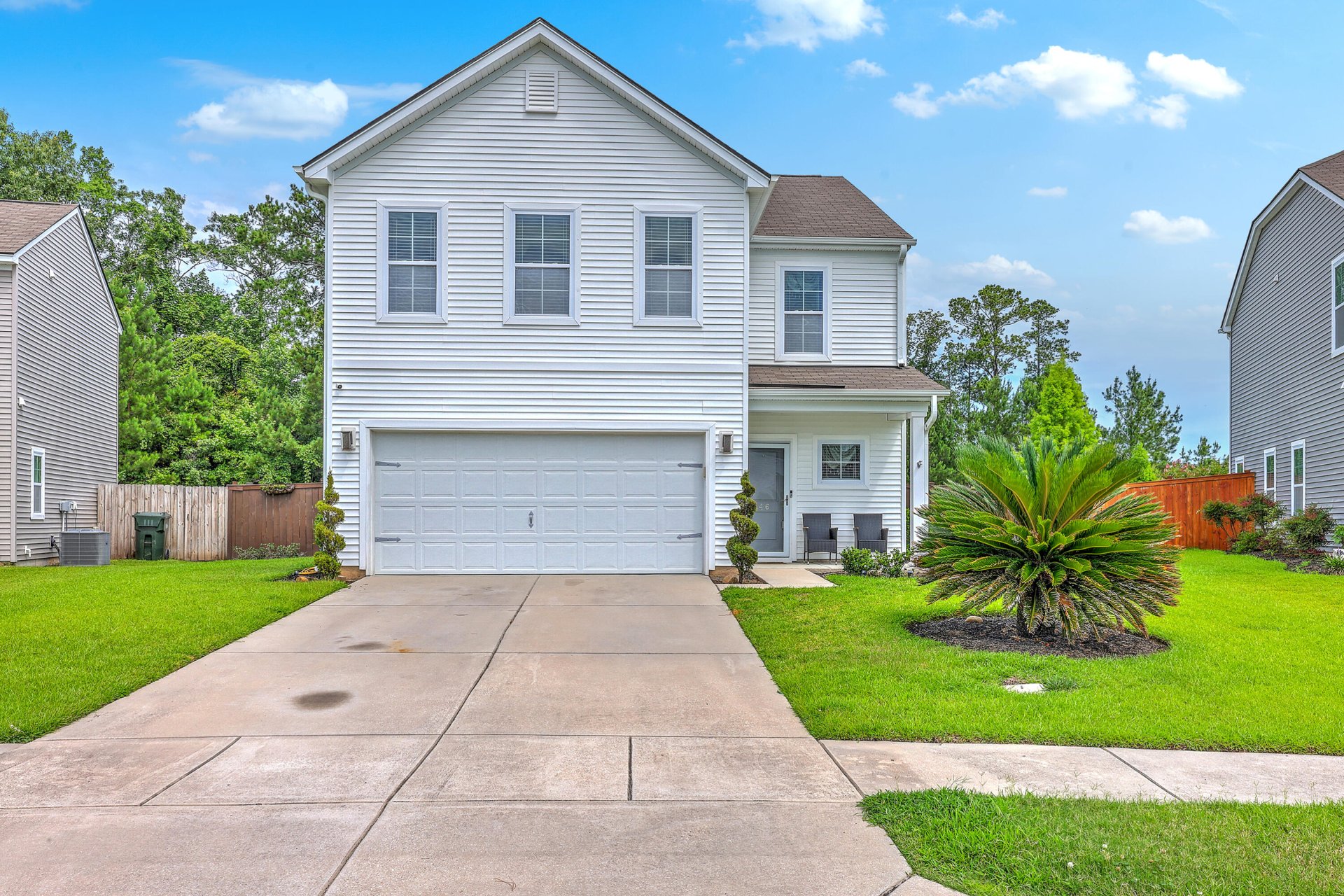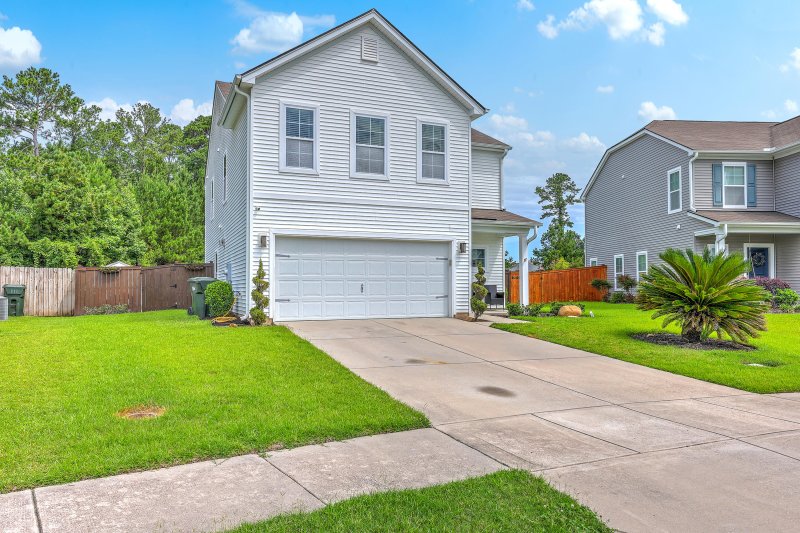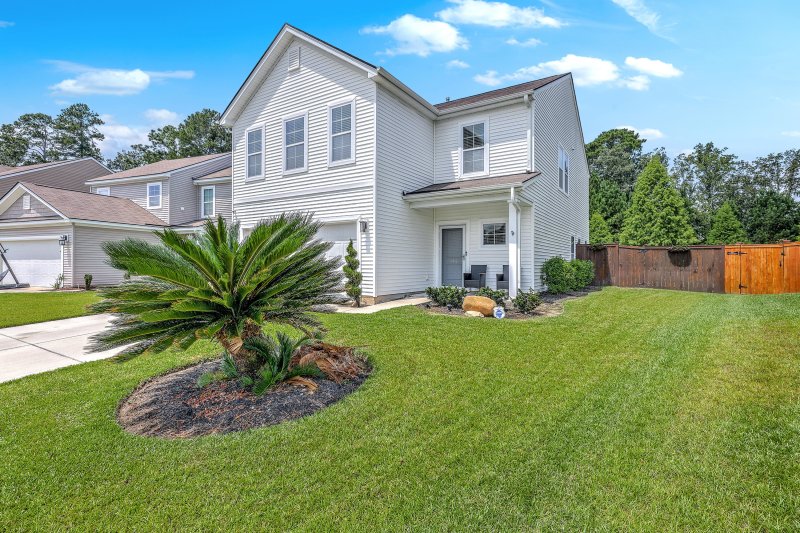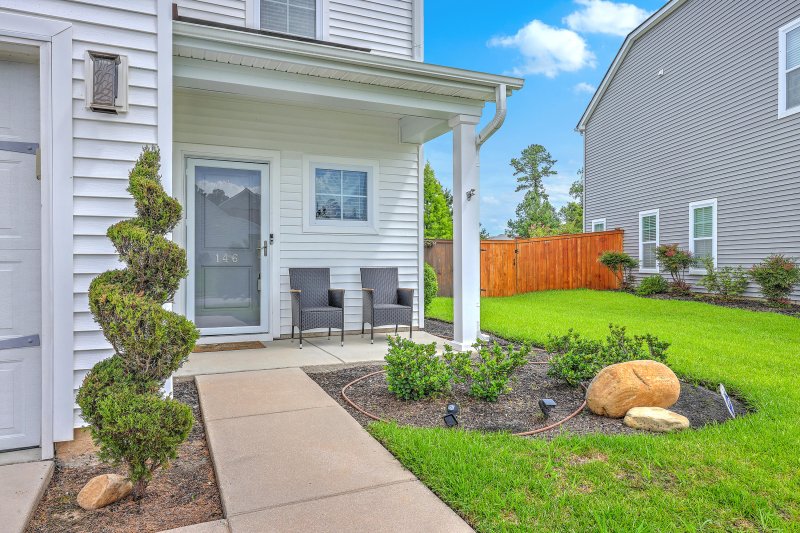
Liberty Village
$400k




View All30 Photos

Liberty Village
30
$400k
146 Chaste Tree Circle in Liberty Village, Goose Creek, SC
146 Chaste Tree Circle, Goose Creek, SC 29445
$400,000
$400,000
202 views
20 saves
Does this home feel like a match?
Let us know — it helps us curate better suggestions for you.
Property Highlights
Bedrooms
4
Bathrooms
2
Property Details
Joint Base Charleston, minutes away! Step into comfort and convenience in this charming 4-Bed, 25-Bath home featuring a bright, open layout. The kitchen offers 42' staggered Sonoma Linen cabinets that are equipped with roll out trays, crown molding, and designer pulls.
Time on Site
5 months ago
Property Type
Residential
Year Built
2017
Lot Size
7,405 SqFt
Price/Sq.Ft.
N/A
HOA Fees
Request Info from Buyer's AgentProperty Details
Bedrooms:
4
Bathrooms:
2
Total Building Area:
2,320 SqFt
Property Sub-Type:
SingleFamilyResidence
Garage:
Yes
Stories:
2
School Information
Elementary:
Boulder Bluff
Middle:
Sedgefield
High:
Goose Creek
School assignments may change. Contact the school district to confirm.
Additional Information
Region
0
C
1
H
2
S
Lot And Land
Lot Size Area
0.17
Lot Size Acres
0.17
Lot Size Units
Acres
Agent Contacts
List Agent Mls Id
26679
List Office Name
EXP Realty LLC
List Office Mls Id
9439
List Agent Full Name
Ayana Johnson
Community & H O A
Community Features
Other, Trash
Room Dimensions
Bathrooms Half
1
Room Master Bedroom Level
Upper
Property Details
Directions
Refer To Gps
M L S Area Major
72 - G.Cr/M. Cor. Hwy 52-Oakley-Cooper River
Tax Map Number
2351601023
County Or Parish
Berkeley
Property Sub Type
Single Family Detached
Architectural Style
Traditional
Construction Materials
Vinyl Siding
Exterior Features
Roof
Asphalt
Fencing
Wood
Other Structures
No
Parking Features
2 Car Garage
Exterior Features
Lawn Irrigation
Patio And Porch Features
Patio
Interior Features
Cooling
Central Air
Heating
Natural Gas
Flooring
Carpet, Ceramic Tile, Laminate, Vinyl
Room Type
Family, Foyer, Laundry, Loft, Pantry, Study
Laundry Features
Gas Dryer Hookup, Washer Hookup, Laundry Room
Interior Features
Ceiling - Blown, Ceiling - Smooth, Kitchen Island, Walk-In Closet(s), Family, Entrance Foyer, Loft, Pantry, Study
Systems & Utilities
Sewer
Public Sewer
Utilities
BCW & SA, Berkeley Elect Co-Op, City of Goose Creek, Dominion Energy
Water Source
Public
Financial Information
Listing Terms
Cash, Conventional, FHA, VA Loan
Additional Information
Stories
2
Garage Y N
true
Carport Y N
false
Cooling Y N
true
Feed Types
- IDX
Heating Y N
true
Listing Id
25016573
Mls Status
Active
Listing Key
92b87c15ddb8fc4031211336eb9564b1
Coordinates
- -80.003773
- 33.020325
Fireplace Y N
false
Parking Total
2
Carport Spaces
0
Covered Spaces
2
Standard Status
Active
Source System Key
20250522223939065044000000
Building Area Units
Square Feet
Foundation Details
- Slab
New Construction Y N
false
Property Attached Y N
false
Originating System Name
CHS Regional MLS
Showing & Documentation
Internet Address Display Y N
true
Internet Consumer Comment Y N
true
Internet Automated Valuation Display Y N
true
