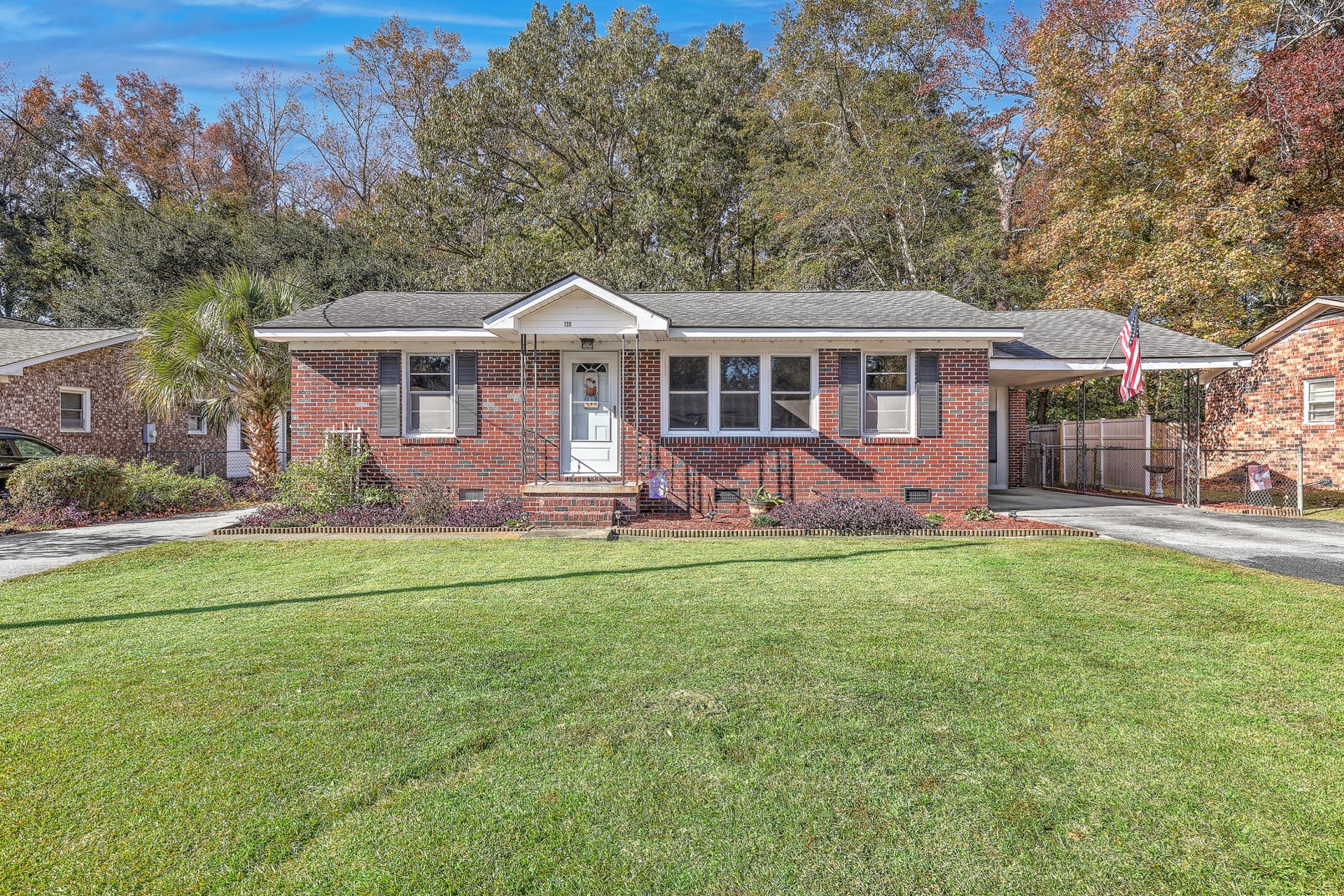
West Greenview Acres
$310k
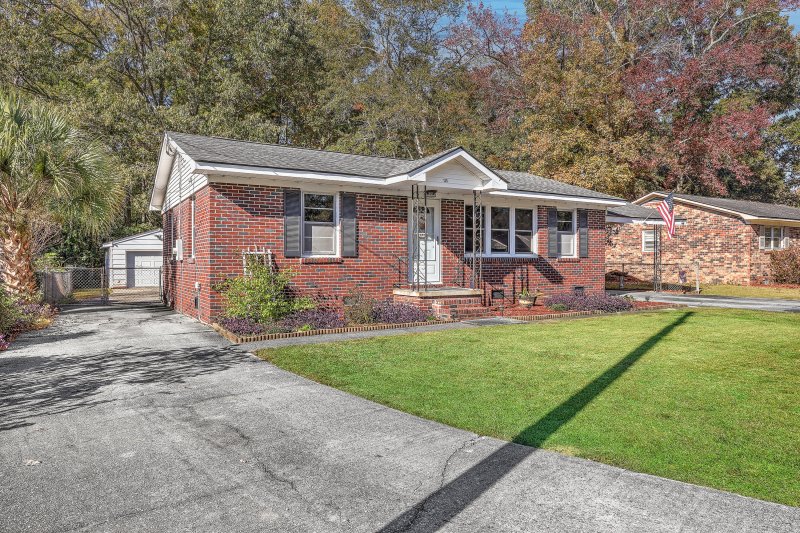
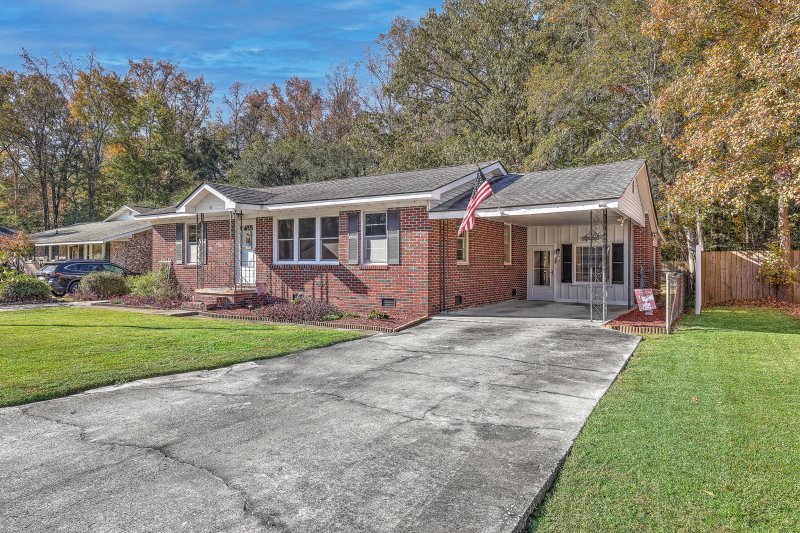
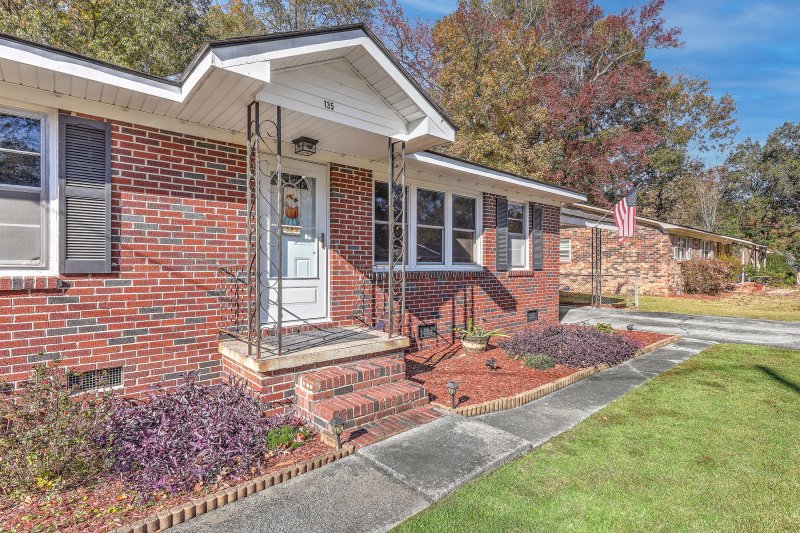
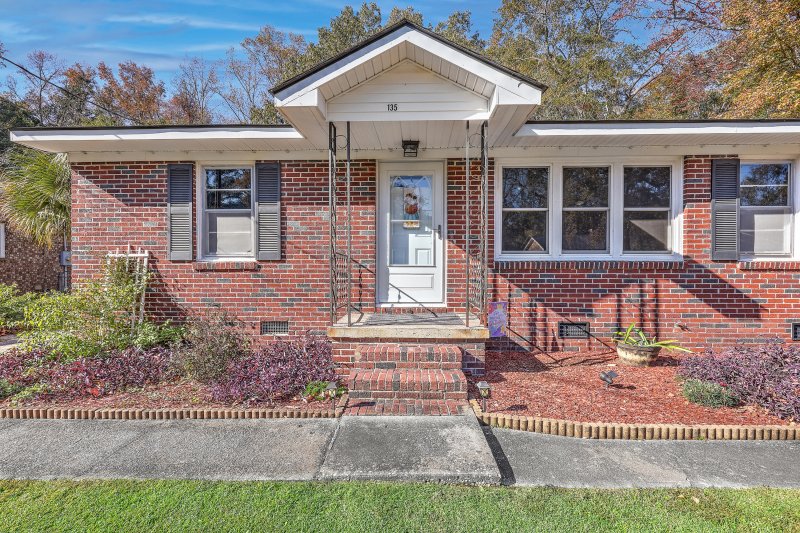
View All37 Photos

West Greenview Acres
37
$310k
135 Pandora Drive in West Greenview Acres, Goose Creek, SC
135 Pandora Drive, Goose Creek, SC 29445
$309,990
$309,990
206 views
21 saves
Does this home feel like a match?
Let us know — it helps us curate better suggestions for you.
Property Highlights
Bedrooms
3
Bathrooms
2
Property Details
Right in the heart of Goose Creek by the Naval Weapons Station with NO HOA, this brick ranch home also has convenient access to nearby Moncks Corner, North Charleston and Carnes Crossroads! This home has great curb appeal and 2 Driveways!! Inside, along with a comfy open floor plan, there are 3 bed rooms, 2 bathrooms, and a bonus room that could be made into a fourth bedroom or remain as large den!
Time on Site
1 week ago
Property Type
Residential
Year Built
1953
Lot Size
10,454 SqFt
Price/Sq.Ft.
N/A
HOA Fees
Request Info from Buyer's AgentProperty Details
Bedrooms:
3
Bathrooms:
2
Total Building Area:
1,514 SqFt
Property Sub-Type:
SingleFamilyResidence
Garage:
Yes
Stories:
1
School Information
Elementary:
Goose Creek Primary
Middle:
Sedgefield
High:
Goose Creek
School assignments may change. Contact the school district to confirm.
Additional Information
Region
0
C
1
H
2
S
Lot And Land
Lot Features
0 - .5 Acre
Lot Size Area
0.24
Lot Size Acres
0.24
Lot Size Units
Acres
Agent Contacts
List Agent Mls Id
35578
List Office Name
Carolina One Real Estate
List Office Mls Id
1043
List Agent Full Name
Jeremy Garrett
Room Dimensions
Bathrooms Half
0
Property Details
Directions
Hwy 52 , Take Right On Red Bank Rd, Turn Left On Wisteria, At Stop Turn Right On Belknap Then Right On Pandora. House Will Be On The Right
M L S Area Major
72 - G.Cr/M. Cor. Hwy 52-Oakley-Cooper River
Tax Map Number
2440902018
County Or Parish
Berkeley
Property Sub Type
Single Family Detached
Architectural Style
Ranch
Construction Materials
Brick Veneer, Vinyl Siding
Exterior Features
Roof
Asphalt
Fencing
Chain Link
Other Structures
No, Storage, Workshop
Parking Features
1 Car Carport, 2 Car Garage, Detached, Off Street, Garage Door Opener
Patio And Porch Features
Screened
Interior Features
Cooling
Central Air
Heating
Electric, Heat Pump, Natural Gas
Flooring
Ceramic Tile
Room Type
Bonus, Family, Living/Dining Combo
Laundry Features
Electric Dryer Hookup, Washer Hookup
Interior Features
Ceiling - Blown, Ceiling - Smooth, Ceiling Fan(s), Bonus, Family, Living/Dining Combo
Systems & Utilities
Sewer
Public Sewer
Utilities
AT&T, BCW & SA, Berkeley Elect Co-Op, City of Goose Creek, Dominion Energy
Water Source
Public
Financial Information
Listing Terms
Cash, Conventional, FHA, USDA Loan, VA Loan
Additional Information
Stories
1
Garage Y N
true
Carport Y N
true
Cooling Y N
true
Feed Types
- IDX
Heating Y N
true
Listing Id
25030474
Mls Status
Active
Listing Key
3548cf00460aad13a5d2ae363c93fd35
Coordinates
- -80.032599
- 32.9956
Fireplace Y N
true
Parking Total
3
Carport Spaces
1
Covered Spaces
3
Standard Status
Active
Fireplaces Total
1
Source System Key
20251112224411719105000000
Building Area Units
Square Feet
Foundation Details
- Crawl Space
New Construction Y N
false
Property Attached Y N
false
Originating System Name
CHS Regional MLS
Showing & Documentation
Internet Address Display Y N
true
Internet Consumer Comment Y N
true
Internet Automated Valuation Display Y N
true
