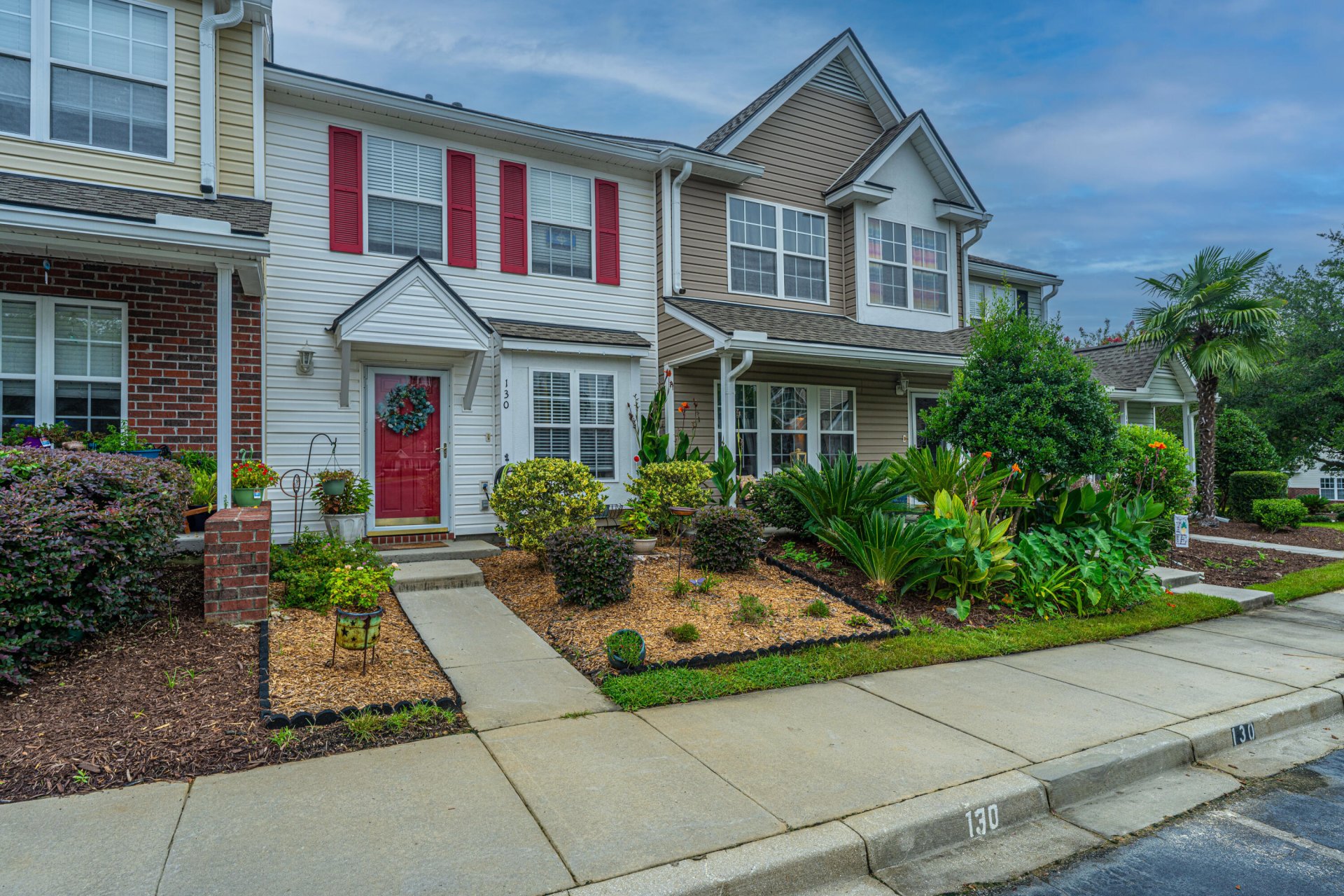
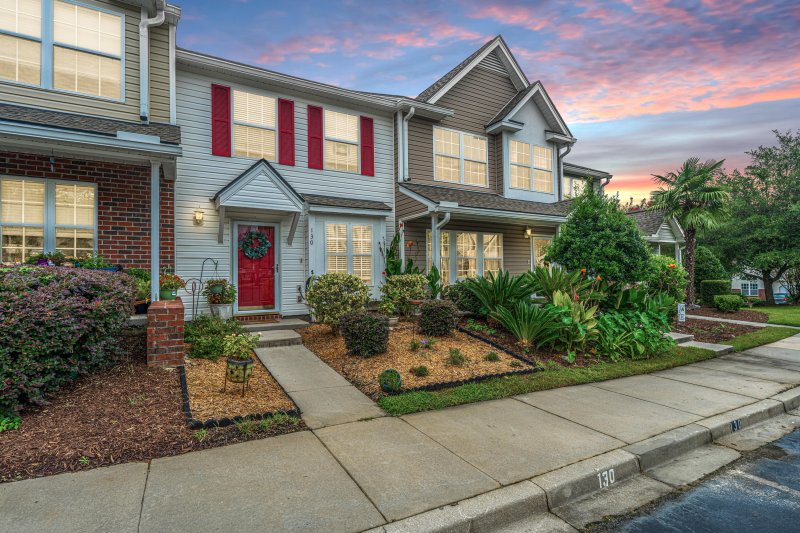
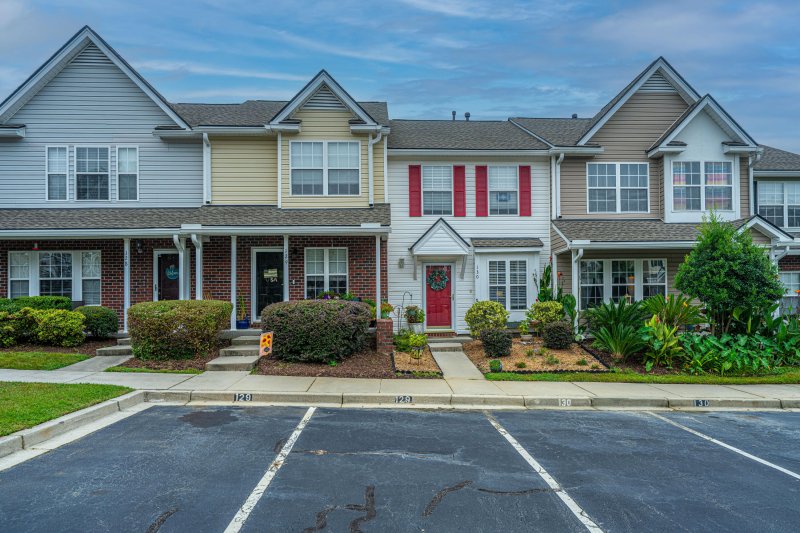
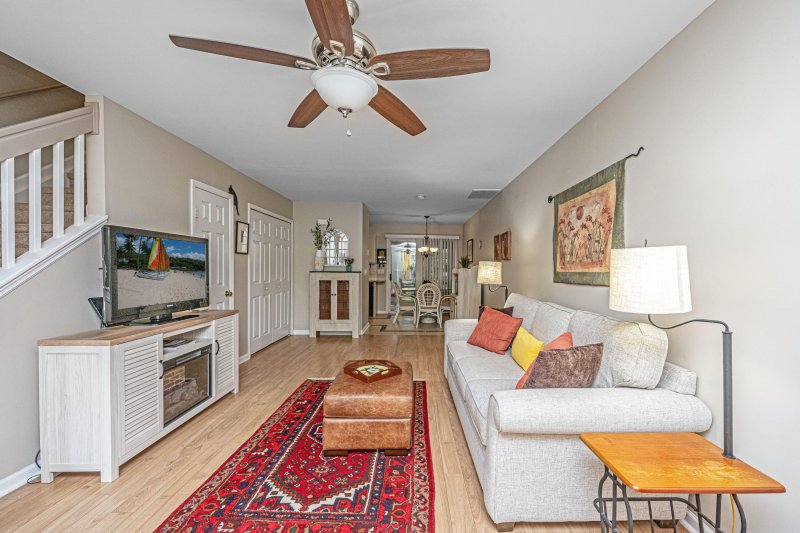
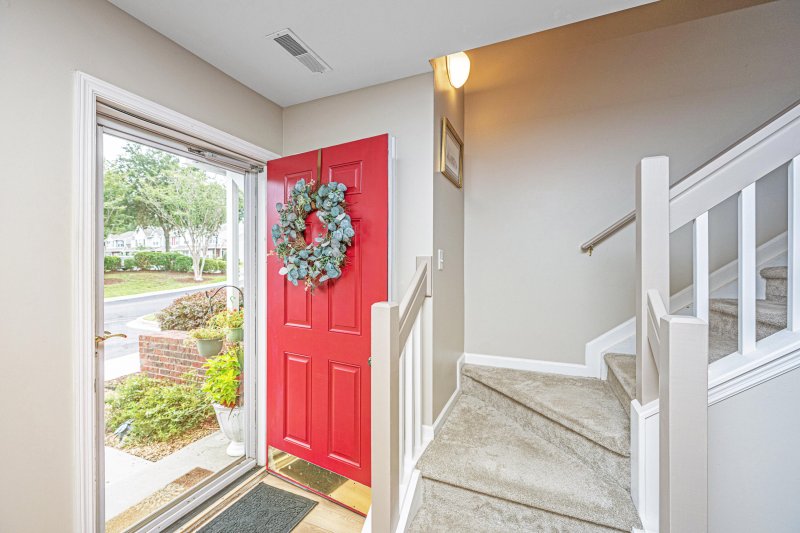

130 Hornby Circle in Persimmon Hill Townhouses, Goose Creek, SC
130 Hornby Circle, Goose Creek, SC 29445
$189,900
$189,900
Does this home feel like a match?
Let us know — it helps us curate better suggestions for you.
Property Highlights
Bedrooms
2
Bathrooms
1
Property Details
Cozy beautiful well maintained move in ready townhome is located in Persimmon Hill in Goose Creek.Open floor plan home features a spacious living room with a window seat, wood laminate floors and ceiling fan, kitchen has black appliances, granite countertops, tile backsplash, tile floor, dining room has title floor and opens up to the screen back porch, powder room has title floor, laundry room is downstairs, 2 bedrooms upstairs with ceiling fans, (primary bedroom has 2 closets with built in shelving), bathroom has a vanity, tub/shower and linen closet and a screen back porch with ceiling fan and storage closet. Screen back porch has a vinyl window system that was done in 2022.
Time on Site
3 months ago
Property Type
Residential
Year Built
2004
Lot Size
2,178 SqFt
Price/Sq.Ft.
N/A
HOA Fees
Request Info from Buyer's AgentProperty Details
School Information
Additional Information
Region
Lot And Land
Agent Contacts
Community & H O A
Room Dimensions
Property Details
Exterior Features
Interior Features
Systems & Utilities
Financial Information
Additional Information
- IDX
- -80.069639
- 33.032286
- Slab
