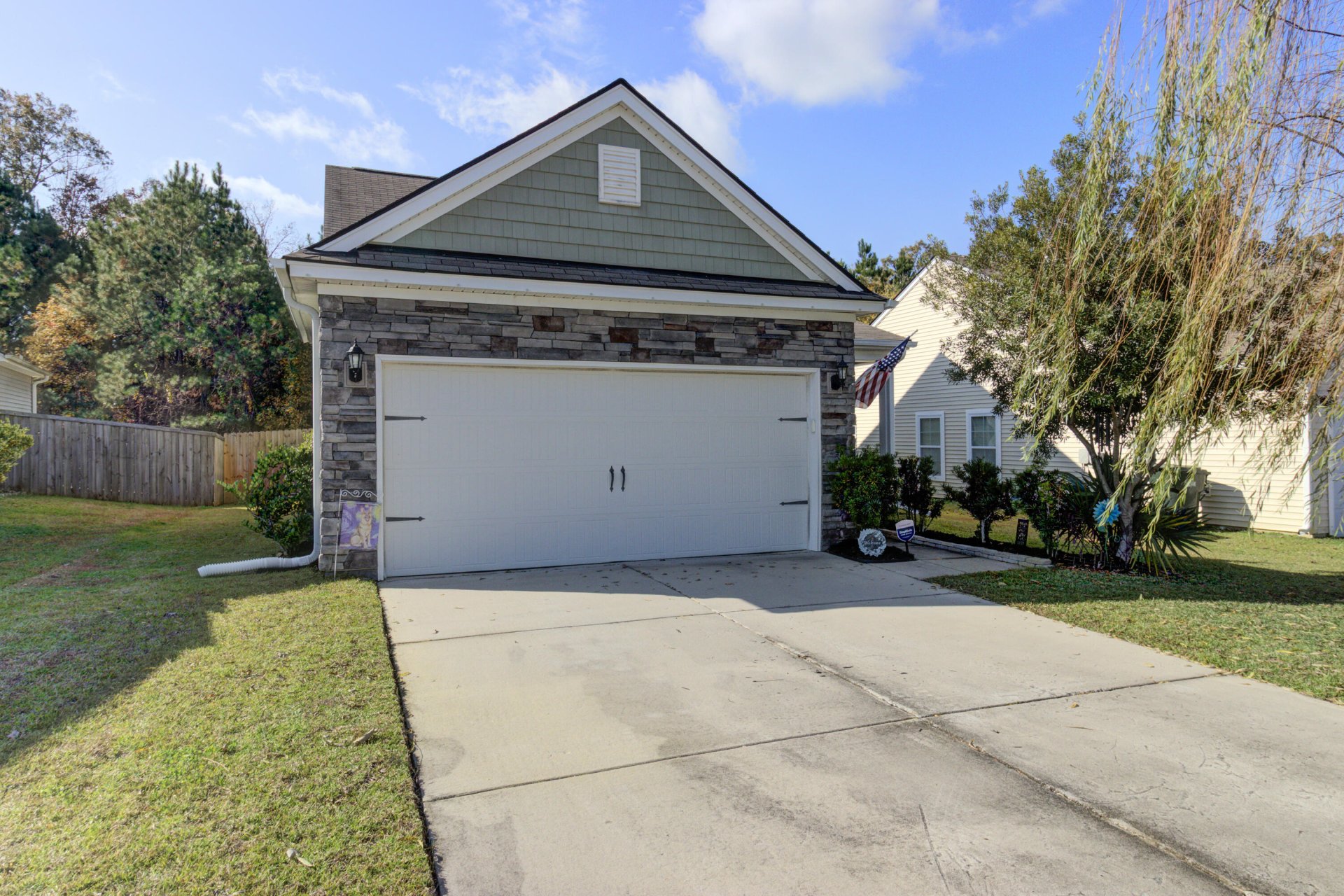
Liberty Village
$332k
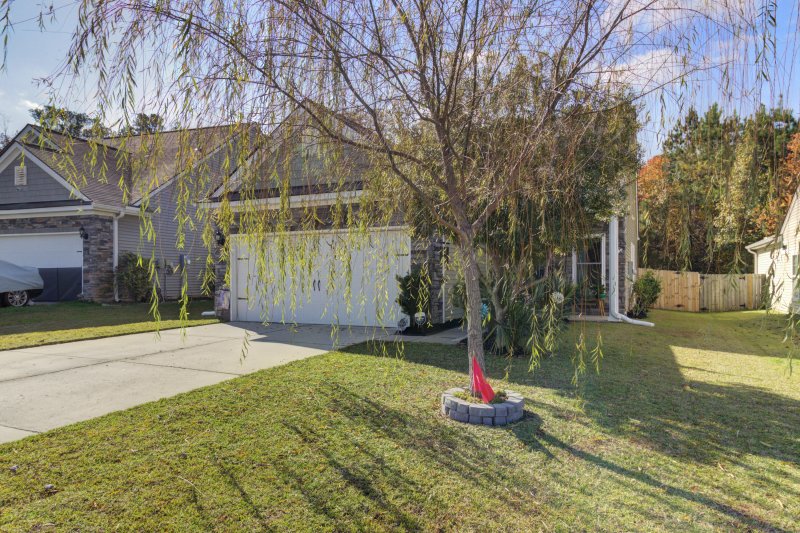
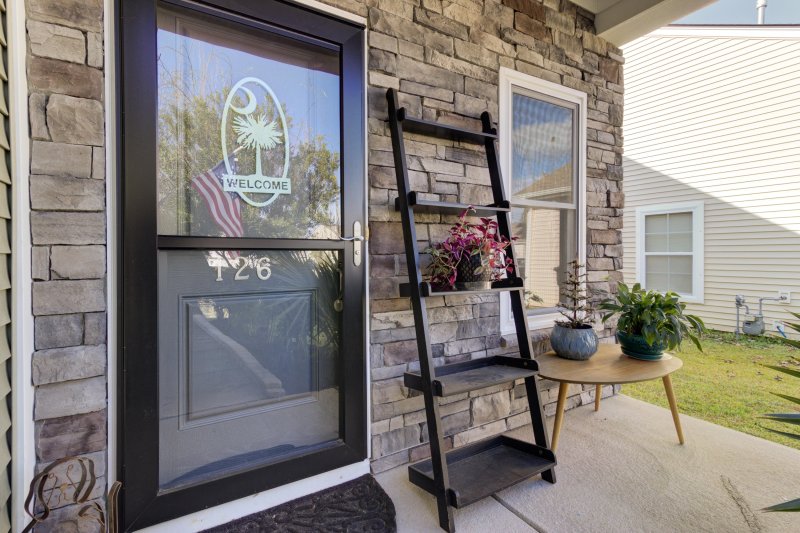
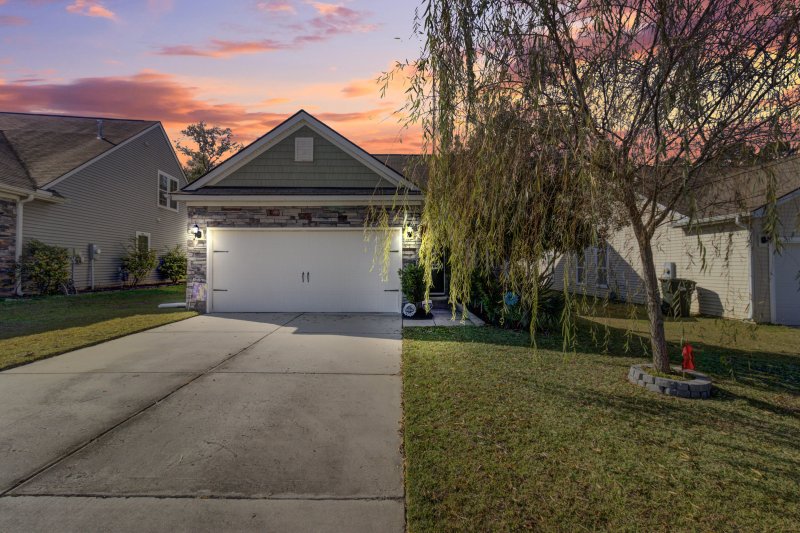
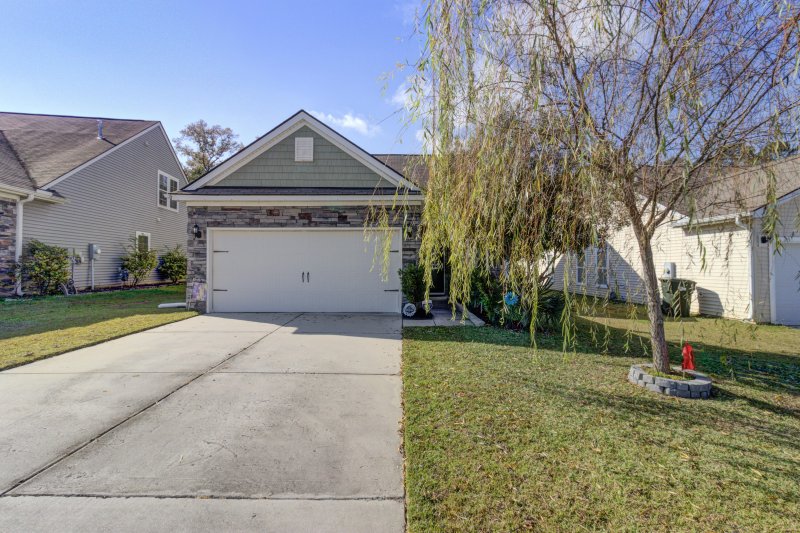
View All29 Photos

Liberty Village
29
$332k
126 Chaste Tree Circle in Liberty Village, Goose Creek, SC
126 Chaste Tree Circle, Goose Creek, SC 29445
$332,000
$332,000
204 views
20 saves
Does this home feel like a match?
Let us know — it helps us curate better suggestions for you.
Property Highlights
Bedrooms
3
Bathrooms
2
Property Details
Welcome to this inviting 3-bedroom, 2-bath home nestled in the desirable Liberty Village community. Offering comfort and privacy, this property is perfect for anyone seeking a peaceful retreat with convenient access to local amenities. Step inside to find new double hung, impact resistant windows throughout--providing abundant natural light and improved energy efficiency (with the exception of the main bathroom.
Time on Site
3 days ago
Property Type
Residential
Year Built
2018
Lot Size
6,534 SqFt
Price/Sq.Ft.
N/A
HOA Fees
Request Info from Buyer's AgentProperty Details
Bedrooms:
3
Bathrooms:
2
Total Building Area:
1,176 SqFt
Property Sub-Type:
SingleFamilyResidence
Garage:
Yes
Stories:
1
School Information
Elementary:
Boulder Bluff
Middle:
Sedgefield
High:
Goose Creek
School assignments may change. Contact the school district to confirm.
Additional Information
Region
0
C
1
H
2
S
Lot And Land
Lot Features
0 - .5 Acre
Lot Size Area
0.15
Lot Size Acres
0.15
Lot Size Units
Acres
Agent Contacts
List Agent Mls Id
27821
List Office Name
Coldwell Banker Realty
List Office Mls Id
1595
List Agent Full Name
Ann Foust
Community & H O A
Community Features
Clubhouse, Park, Pool, Trash, Walk/Jog Trails
Room Dimensions
Room Master Bedroom Level
Lower
Property Details
Directions
North Rhett Exit Off Of 526 Towards Hanahan; Stay Straight On Henry Brown Blvd Until Mevers School Of Excellence On The Right, Liberty Village Entrance Is Immediately After On The Left.
M L S Area Major
72 - G.Cr/M. Cor. Hwy 52-Oakley-Cooper River
Tax Map Number
2351601014
County Or Parish
Berkeley
Property Sub Type
Single Family Detached
Architectural Style
Cottage, Ranch
Construction Materials
Stone Veneer, Vinyl Siding
Exterior Features
Roof
Architectural, Asphalt
Fencing
Privacy, Rear Only, Wood, Fence - Wooden Enclosed
Other Structures
No
Parking Features
2 Car Garage, Garage Door Opener
Exterior Features
Rain Gutters
Patio And Porch Features
Covered, Screened
Interior Features
Cooling
Central Air
Heating
Natural Gas
Flooring
Carpet, Luxury Vinyl
Room Type
Foyer, Laundry, Living/Dining Combo, Pantry
Door Features
Some Storm Door(s)
Window Features
Some Storm Wnd/Doors, Storm Window(s), Thermal Windows/Doors, Window Treatments - Some, ENERGY STAR Qualified Windows
Laundry Features
Electric Dryer Hookup, Washer Hookup, Laundry Room
Interior Features
Ceiling - Smooth, High Ceilings, Walk-In Closet(s), Ceiling Fan(s), Entrance Foyer, Living/Dining Combo, Pantry
Systems & Utilities
Sewer
Public Sewer
Utilities
BCW & SA, City of Goose Creek, Dominion Energy
Water Source
Public
Financial Information
Listing Terms
Any
Additional Information
Stories
1
Garage Y N
true
Carport Y N
false
Cooling Y N
true
Feed Types
- IDX
Heating Y N
true
Listing Id
25031135
Mls Status
Active
Listing Key
1bbf1e19c396cbe2cedabd217db0369e
Coordinates
- -80.003638
- 33.01907
Fireplace Y N
false
Parking Total
2
Carport Spaces
0
Covered Spaces
2
Entry Location
Ground Level
Standard Status
Active
Source System Key
20251116204308095693000000
Building Area Units
Square Feet
Foundation Details
- Slab
New Construction Y N
false
Property Attached Y N
false
Originating System Name
CHS Regional MLS
Showing & Documentation
Internet Address Display Y N
true
Internet Consumer Comment Y N
true
Internet Automated Valuation Display Y N
true
