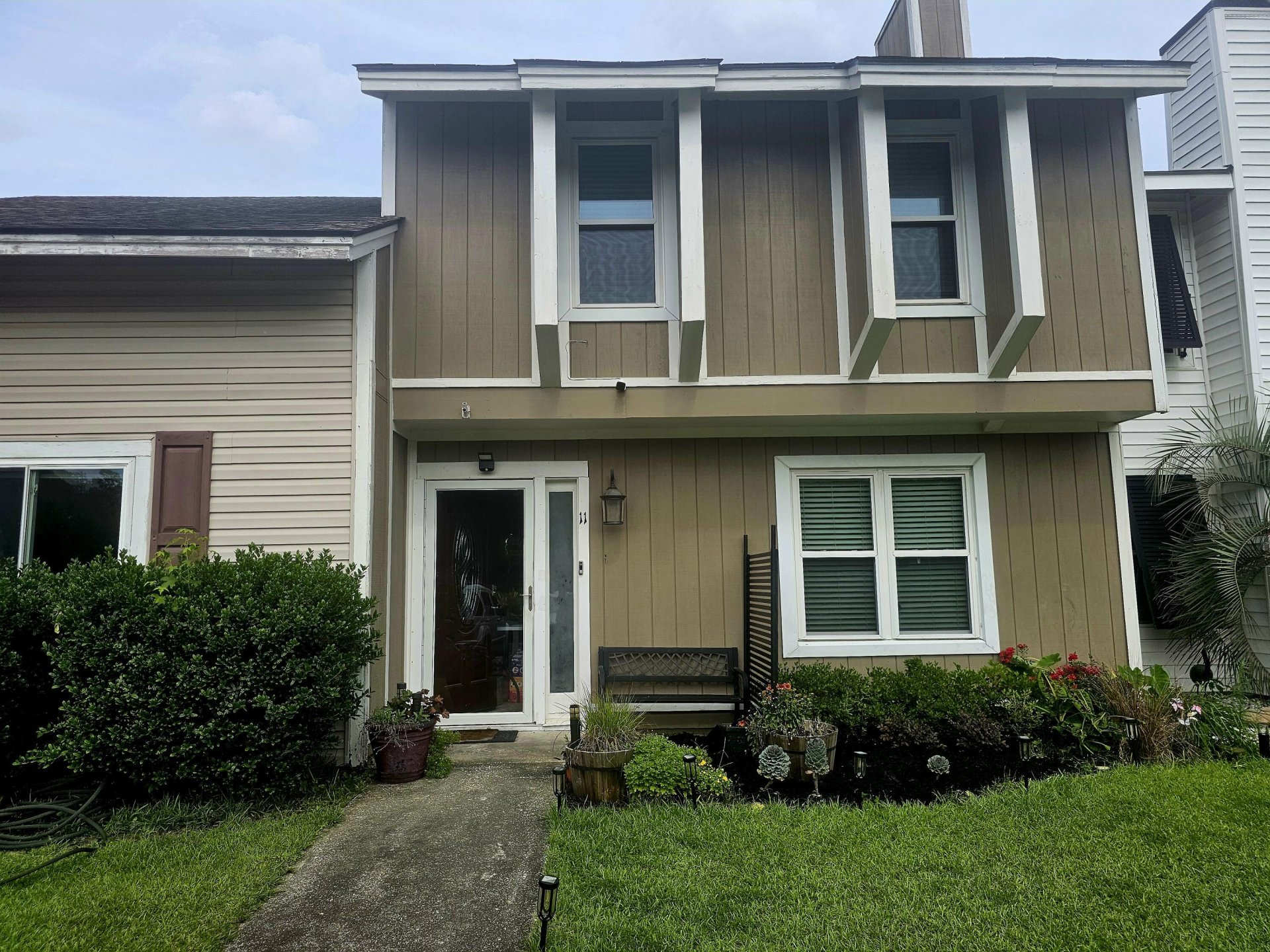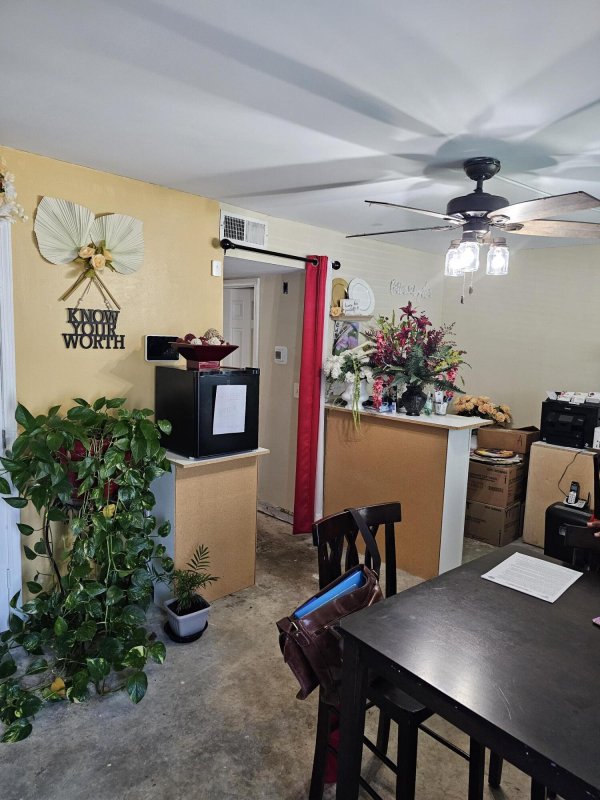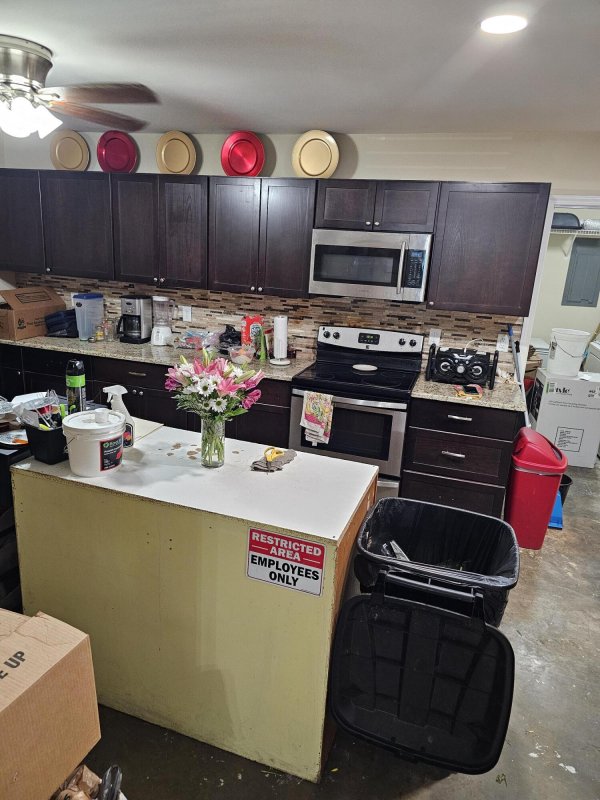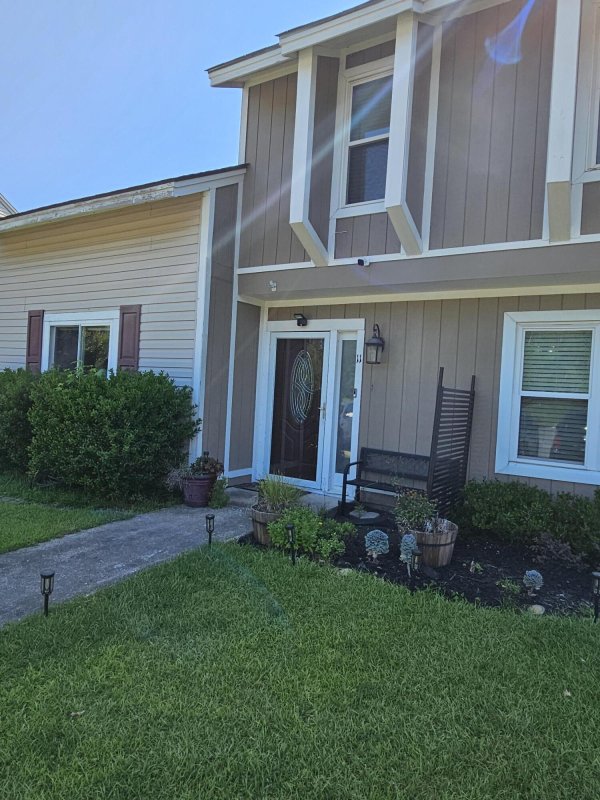
Foxborough
$155k




Foxborough
4
$155k
Fenced BackyardPrivate DeckFireplace
Value-Add Goose Creek Townhome: Fenced Yard & Deck!
Foxborough
Fenced BackyardPrivate DeckFireplace
11 Hunters Court, Goose Creek, SC 29445
$155,000
$155,000
Does this home feel like a match?
Let us know — it helps us curate better suggestions for you.
Property Highlights
Bedrooms
3
Bathrooms
2
Property Details
Fenced BackyardPrivate DeckFireplace
Unique Opportunity in Prime Location - No HOA!This versatile townhome is full of potential and ready for your personal touch. Currently used as a florist on the first floor, the space offers a flexible layout with 3 Bedrooms and 2.
Time on Site
6 months ago
Property Type
Residential
Year Built
1983
Lot Size
2,613 SqFt
Price/Sq.Ft.
N/A
HOA Fees
Request Info from Buyer's AgentListing Information
- LocationGoose Creek
- MLS #CHS0616e1e1a4aede15670713317ffecd58
- Stories2
- Last UpdatedSeptember 8, 2025
Property Details
Bedrooms:
3
Bathrooms:
2
Total Building Area:
1,428 SqFt
Property Sub-Type:
Townhouse
Stories:
2
School Information
Elementary:
Westview
Middle:
Westview
High:
Stratford
School assignments may change. Contact the school district to confirm.
Additional Information
Region
0
C
1
H
2
S
Lot And Land
Lot Features
0 - .5 Acre, High
Lot Size Area
0.06
Lot Size Acres
0.06
Lot Size Units
Acres
Agent Contacts
List Agent Mls Id
23023
List Office Name
Keller Williams Key
List Office Mls Id
10018
List Agent Full Name
Ernest Govan
Room Dimensions
Bathrooms Half
1
Room Master Bedroom Level
Upper
Property Details
Directions
Heading West On St. James Ave (hwy 176), Right On Branchwood Dr And Right On Hunters Ct. Townhome Will Be On The Left.
M L S Area Major
73 - G. Cr./M. Cor. Hwy 17A-Oakley-Hwy 52
Tax Map Number
2341204011
Structure Type
Live/Work, Townhouse
County Or Parish
Berkeley
Property Sub Type
Single Family Attached
Construction Materials
Wood Siding
Exterior Features
Roof
Asphalt
Fencing
Privacy
Other Structures
No
Parking Features
Off Street
Exterior Features
Rain Gutters
Patio And Porch Features
Deck
Interior Features
Heating
Forced Air
Flooring
Carpet, Concrete
Room Type
Eat-In-Kitchen, Laundry, Pantry
Laundry Features
Laundry Room
Interior Features
Walk-In Closet(s), Eat-in Kitchen, Pantry
Systems & Utilities
Sewer
Public Sewer
Utilities
BCW & SA, Berkeley Elect Co-Op
Water Source
Public
Financial Information
Listing Terms
Any, Cash, FHA, VA Loan
Additional Information
Stories
2
Garage Y N
false
Carport Y N
false
Cooling Y N
true
Feed Types
- IDX
Heating Y N
true
Listing Id
25015038
Mls Status
Pending
Listing Key
0616e1e1a4aede15670713317ffecd58
Coordinates
- -80.050301
- 33.018507
Fireplace Y N
true
Carport Spaces
0
Covered Spaces
0
Entry Location
Ground Level
Standard Status
Pending
Fireplaces Total
1
Source System Key
20250530104225089244000000
Building Area Units
Square Feet
Foundation Details
- Slab
New Construction Y N
false
Property Attached Y N
true
Originating System Name
CHS Regional MLS
Showing & Documentation
Internet Address Display Y N
true
Internet Consumer Comment Y N
true
Internet Automated Valuation Display Y N
true
Listing Information
- LocationGoose Creek
- MLS #CHS0616e1e1a4aede15670713317ffecd58
- Stories2
- Last UpdatedSeptember 8, 2025
