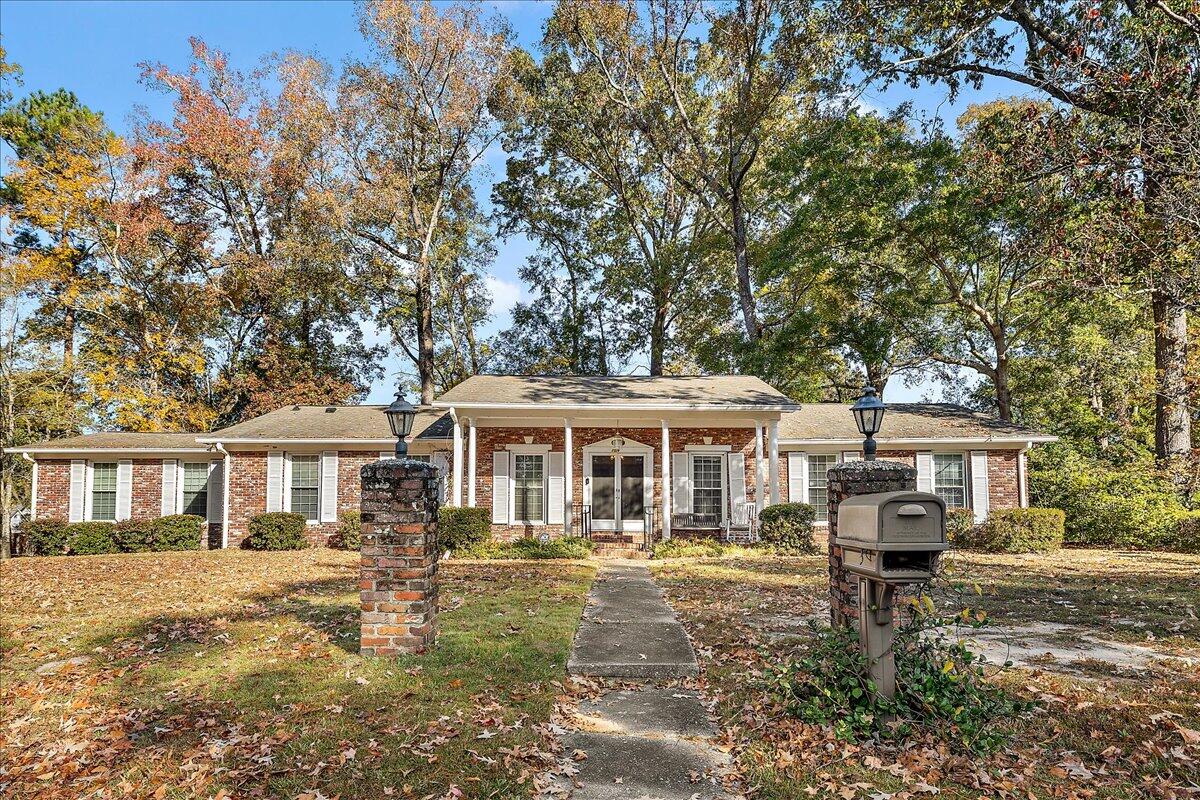
Oaks Estates
$350k
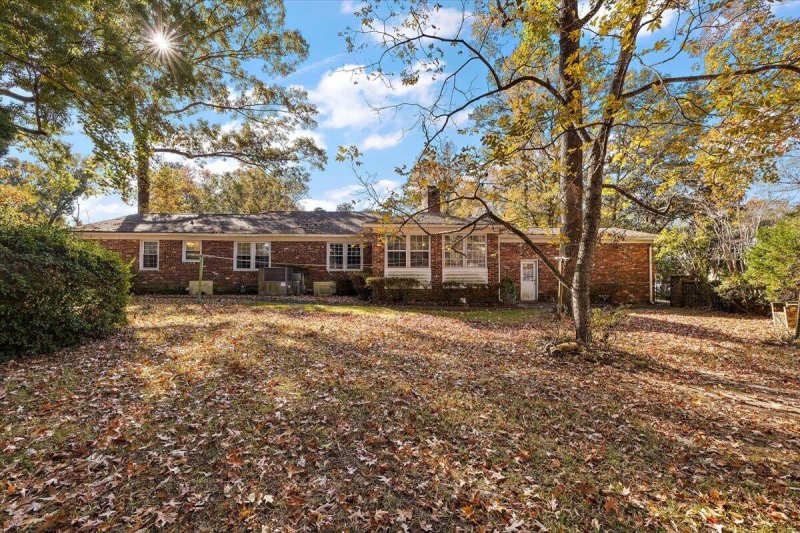
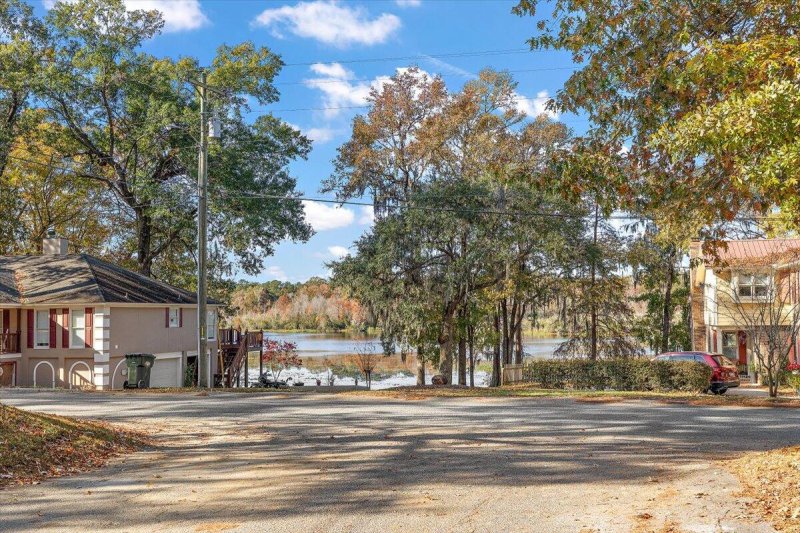
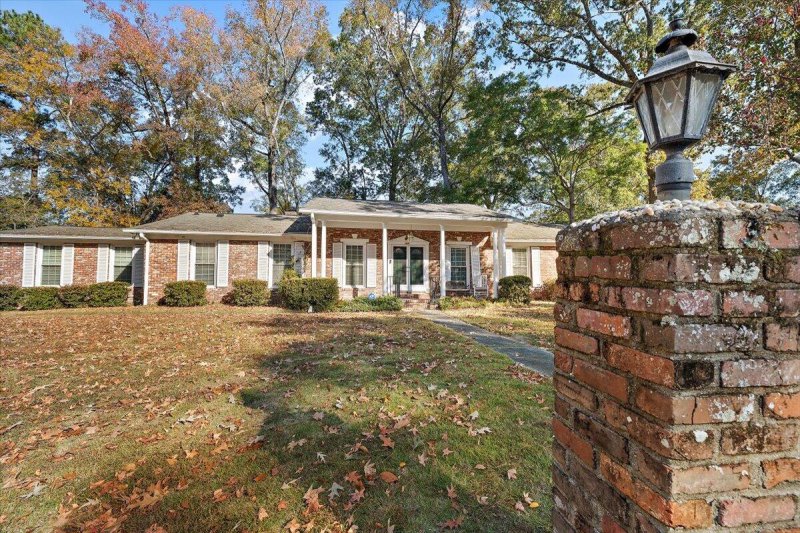
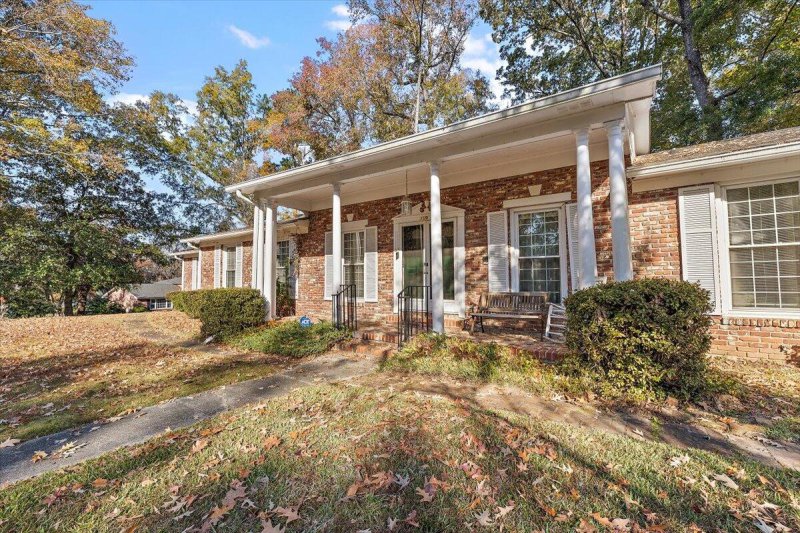
View All34 Photos

Oaks Estates
34
$350k
109 Hampton Avenue in Oaks Estates, Goose Creek, SC
109 Hampton Avenue, Goose Creek, SC 29445
$350,000
$350,000
Does this home feel like a match?
Let us know — it helps us curate better suggestions for you.
Property Highlights
Bedrooms
4
Bathrooms
2
Property Details
Full of character and opportunity, this 1966 brick ranch sits proudly on a half-acre corner lot overlooking the Goose Creek Reservoir -- all with no HOA! Offering timeless charm and a flexible floor plan, this home features 4 bedrooms and 2.5 baths, including a convenient Jack-and-Jill setup between two bedrooms.
Time on Site
3 days ago
Property Type
Residential
Year Built
1966
Lot Size
22,215 SqFt
Price/Sq.Ft.
N/A
HOA Fees
Request Info from Buyer's AgentListing Information
- LocationGoose Creek
- MLS #CHSf29b8a6d18c481332d1963a080b2ff51
- Stories1
- Last UpdatedNovember 25, 2025
Property Details
Bedrooms:
4
Bathrooms:
2
Total Building Area:
2,230 SqFt
Property Sub-Type:
SingleFamilyResidence
Garage:
Yes
Stories:
1
School Information
Elementary:
Goose Creek Primary
Middle:
Sedgefield
High:
Goose Creek
School assignments may change. Contact the school district to confirm.
Additional Information
Region
0
C
1
H
2
S
Lot And Land
Lot Features
.5 - 1 Acre
Lot Size Area
0.51
Lot Size Acres
0.51
Lot Size Units
Acres
Agent Contacts
List Agent Mls Id
34750
List Office Name
Carolina One Real Estate
List Office Mls Id
9672
List Agent Full Name
Swati Linder
Room Dimensions
Bathrooms Half
1
Room Master Bedroom Level
Lower
Property Details
Directions
From I-26, Take Exit 209b; Continue Onto Highway 52; Merge Onto N.a.d Road/goose Creek Road; Turn Left Onto Goose Creek Drive; Turn Right Onto Hampton Avenue; 109 Hampton Avenue Is On The Left, Corner Lot
M L S Area Major
72 - G.Cr/M. Cor. Hwy 52-Oakley-Cooper River
Tax Map Number
2520102024
County Or Parish
Berkeley
Property Sub Type
Single Family Detached
Architectural Style
Ranch, Traditional
Construction Materials
Brick
Exterior Features
Roof
Asphalt
Fencing
Brick, Chain Link, Wrought Iron
Other Structures
No
Parking Features
2 Car Garage, Attached, Garage Door Opener
Patio And Porch Features
Patio, Porch - Full Front
Interior Features
Cooling
Central Air
Heating
Electric, Natural Gas
Flooring
Carpet, Laminate, Stone, Wood
Room Type
Eat-In-Kitchen, Family, Formal Living, Foyer, Sun
Window Features
Window Treatments - Some
Laundry Features
Electric Dryer Hookup, Washer Hookup
Interior Features
Beamed Ceilings, Ceiling - Blown, Ceiling - Cathedral/Vaulted, Ceiling Fan(s), Eat-in Kitchen, Family, Formal Living, Entrance Foyer, Sun
Systems & Utilities
Sewer
Public Sewer
Utilities
BCW & SA, City of Goose Creek
Financial Information
Listing Terms
Any, Cash, Conventional, FHA
Additional Information
Stories
1
Garage Y N
true
Carport Y N
false
Cooling Y N
true
Feed Types
- IDX
Heating Y N
true
Listing Id
25031141
Mls Status
Active Contingent
Listing Key
f29b8a6d18c481332d1963a080b2ff51
Coordinates
- -80.035701
- 32.98077
Fireplace Y N
true
Parking Total
2
Carport Spaces
0
Covered Spaces
2
Standard Status
Active Under Contract
Fireplaces Total
1
Source System Key
20251117234044052626000000
Attached Garage Y N
true
Building Area Units
Square Feet
Foundation Details
- Crawl Space
New Construction Y N
false
Property Attached Y N
false
Originating System Name
CHS Regional MLS
Special Listing Conditions
Handy Man Special
Showing & Documentation
Internet Address Display Y N
true
Internet Consumer Comment Y N
true
Internet Automated Valuation Display Y N
true
Listing Information
- LocationGoose Creek
- MLS #CHSf29b8a6d18c481332d1963a080b2ff51
- Stories1
- Last UpdatedNovember 25, 2025
