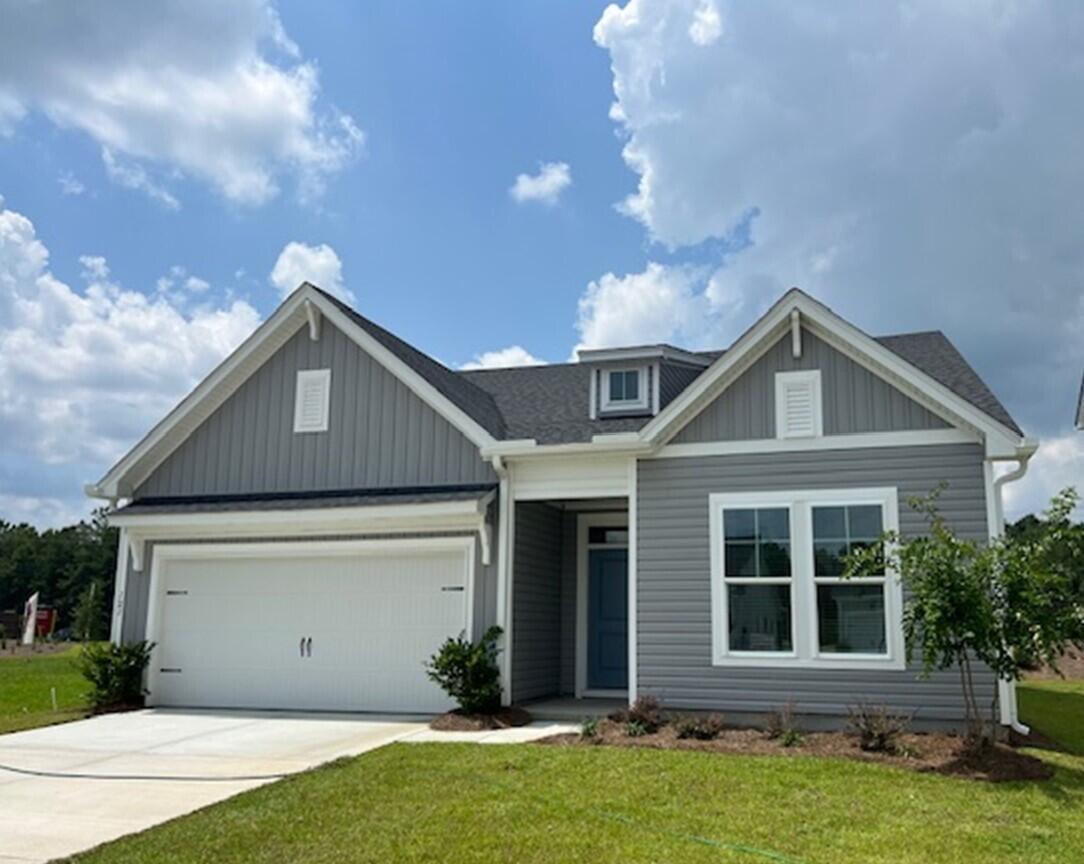
The Oaks
$449k
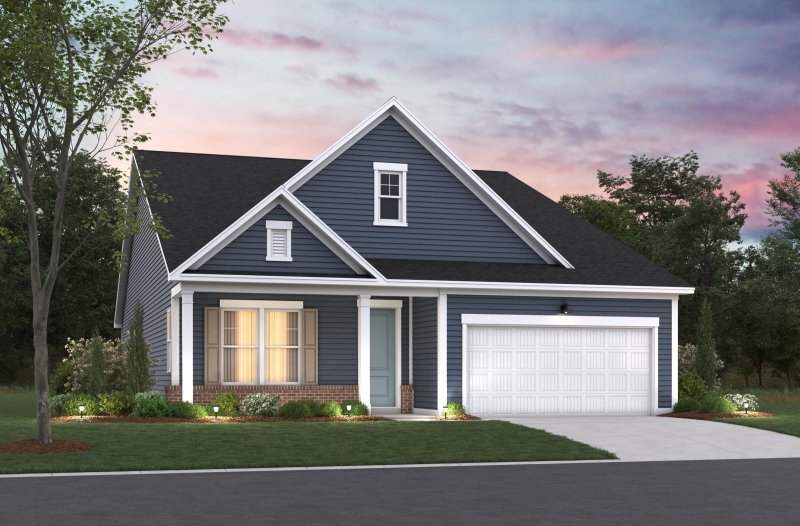
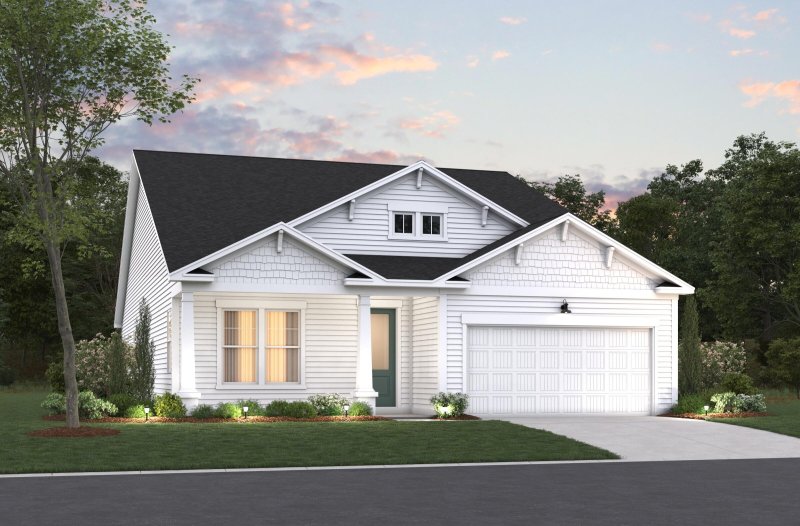
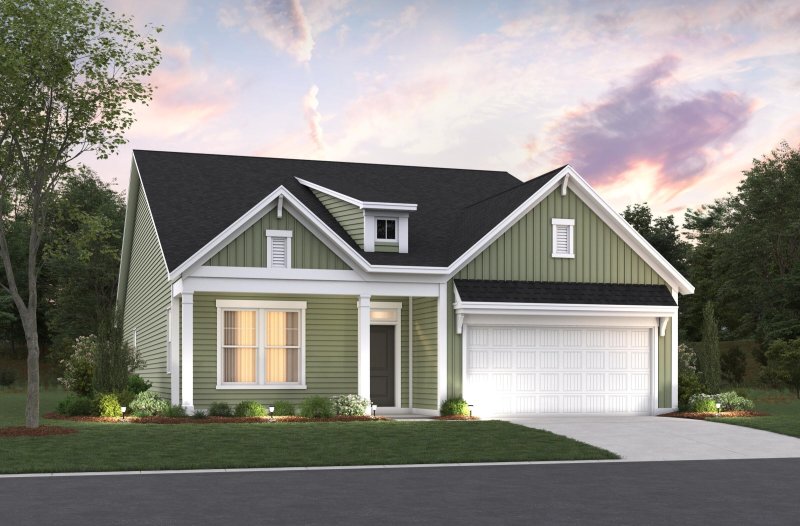
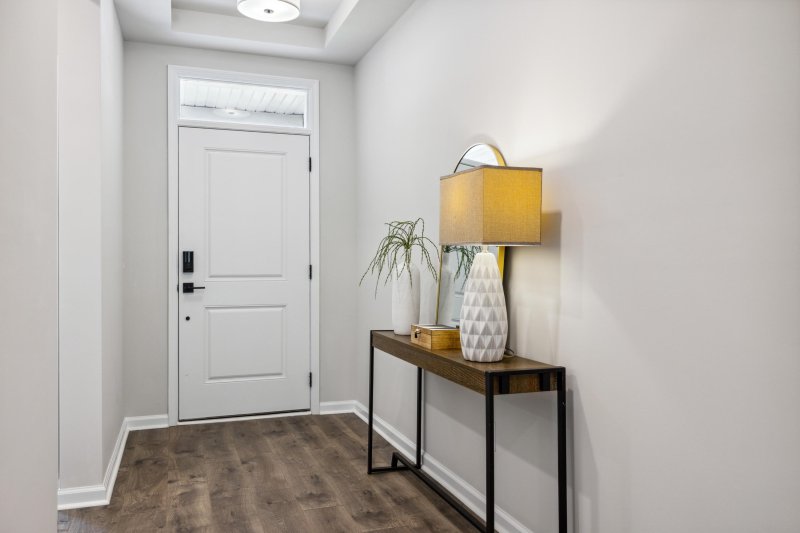
View All23 Photos

The Oaks
23
$449k
New ConstructionRanch PlanLarge Kitchen Island
Proposed New Juniper 2 Ranch Plan with 3-Car Garage Option
The Oaks
New ConstructionRanch PlanLarge Kitchen Island
1001 Middleton Dr Drive, Goose Creek, SC 29445
$448,990
$448,990
206 views
21 saves
Does this home feel like a match?
Let us know — it helps us curate better suggestions for you.
Property Highlights
Bedrooms
2
Bathrooms
2
Property Details
New ConstructionRanch PlanLarge Kitchen Island
**Proposed Construction** Juniper 2Ranch Plan with a 3-bedroom option. 9+ ft ceilings, plenty of windows and natural light in the main room, large kitchen island for bar seating with attached dining area, valet space off garage entry, and 3-car garage option.
Time on Site
8 months ago
Property Type
Residential
Year Built
2025
Lot Size
10,890 SqFt
Price/Sq.Ft.
N/A
HOA Fees
Request Info from Buyer's AgentProperty Details
Bedrooms:
2
Bathrooms:
2
Total Building Area:
2,223 SqFt
Property Sub-Type:
SingleFamilyResidence
Garage:
Yes
Stories:
1
School Information
Elementary:
Goose Creek Primary
Middle:
Sedgefield
High:
Goose Creek
School assignments may change. Contact the school district to confirm.
Additional Information
Region
0
C
1
H
2
S
Lot And Land
Lot Features
0 - .5 Acre
Lot Size Area
0.25
Lot Size Acres
0.25
Lot Size Units
Acres
Agent Contacts
List Agent Mls Id
36740
List Office Name
Beazer Homes
List Office Mls Id
1254
List Agent Full Name
Precious Stokes
Green Features
Green Energy Efficient
HVAC, Insulation
Green Building Verification Type
HERS Index Score
Property Details
Directions
Ashley Phosphate Rd Toward Moncks Corner, L Onto Us-52 Toward Moncks Corner, L Toward Moncks Corner, Take A Slight Right, Turn Around N.a.d. Road Naval Weapons Station, L Onto Old State Rd, L Onto The Oaks Ave, L Onto Middleton Dr. Model Home Is On Theright.
M L S Area Major
72 - G.Cr/M. Cor. Hwy 52-Oakley-Cooper River
Tax Map Number
00000
County Or Parish
Berkeley
Property Sub Type
Single Family Detached
Architectural Style
Ranch
Construction Materials
Vinyl Siding
Exterior Features
Roof
Asphalt
Other Structures
No
Parking Features
2 Car Garage, 3 Car Garage
Exterior Features
Rain Gutters
Patio And Porch Features
Porch - Full Front
Interior Features
Cooling
Central Air
Heating
Central
Flooring
Carpet, Wood
Window Features
ENERGY STAR Qualified Windows
Interior Features
High Ceilings, Walk-In Closet(s)
Systems & Utilities
Sewer
Public Sewer
Utilities
BCW & SA
Water Source
Public
Financial Information
Listing Terms
Any
Additional Information
Stories
1
Garage Y N
true
Carport Y N
false
Cooling Y N
true
Feed Types
- IDX
Heating Y N
true
Listing Id
25006550
Mls Status
Active
Listing Key
00380f9172a925f4c96635dbe75e2cfc
Coordinates
- -80.036119
- 32.984083
Fireplace Y N
false
Parking Total
5
Carport Spaces
0
Covered Spaces
5
Entry Location
Ground Level
Co List Agent Key
66ce732985bd950f6241183ee1eeb205
Standard Status
Active
Co List Office Key
14a56124cd0ca720b10cd058ca5013f0
Source System Key
20250312205707593743000000
Co List Agent Mls Id
19668
Co List Office Name
Beazer Homes
Building Area Units
Square Feet
Co List Office Mls Id
1254
Property Attached Y N
false
Co List Agent Full Name
Merri Beth Lumpkin
Originating System Name
CHS Regional MLS
Co List Agent Preferred Phone
843-906-0848
Showing & Documentation
Internet Address Display Y N
true
Internet Consumer Comment Y N
true
Internet Automated Valuation Display Y N
true
