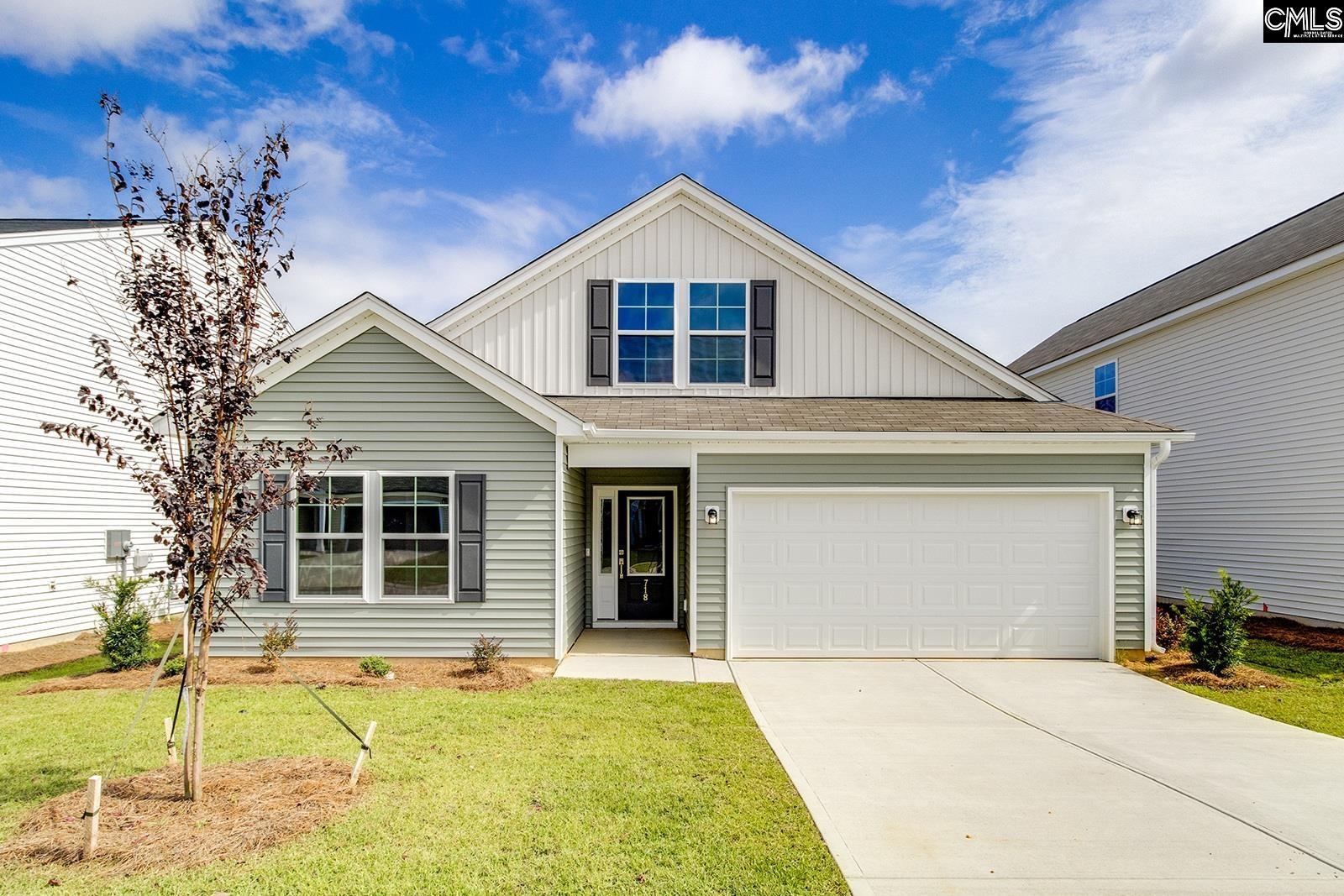
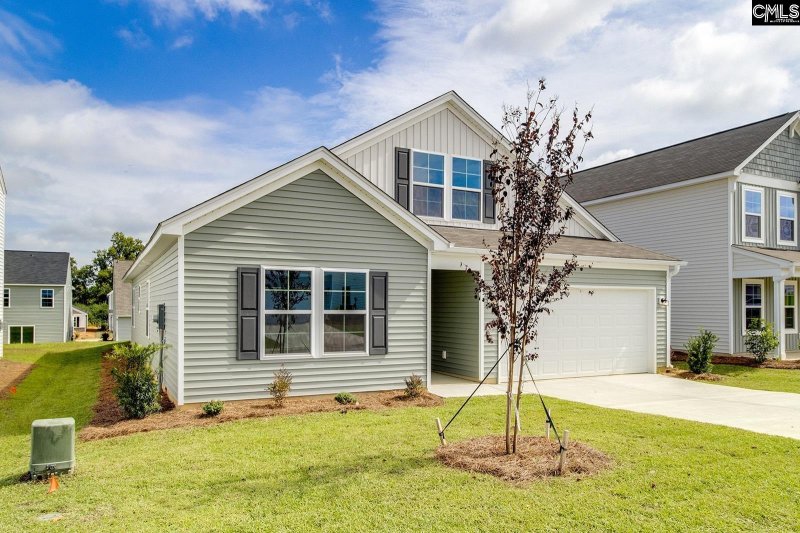
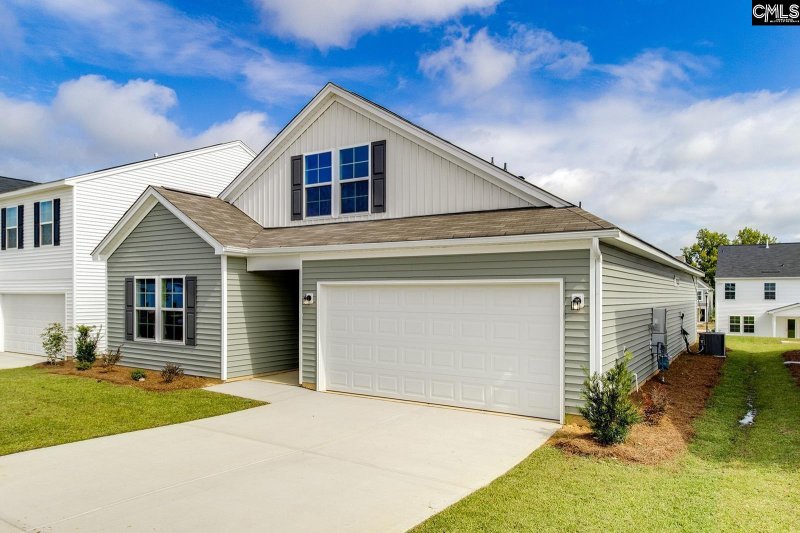
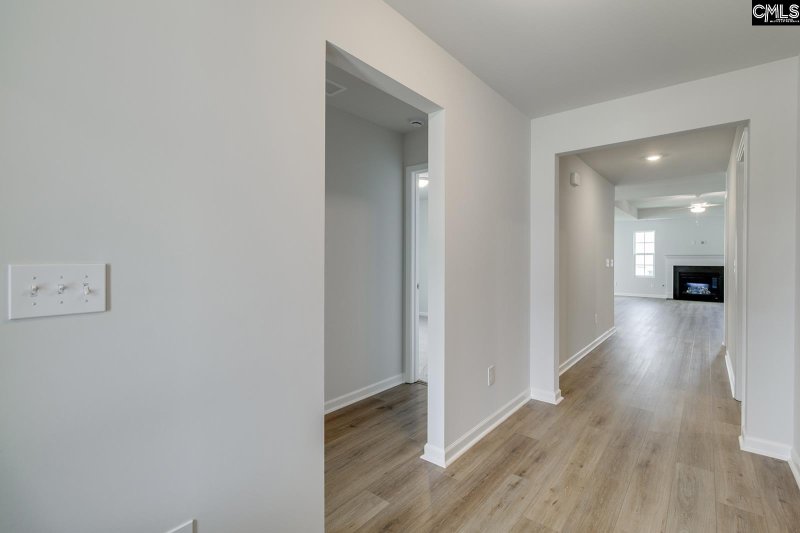
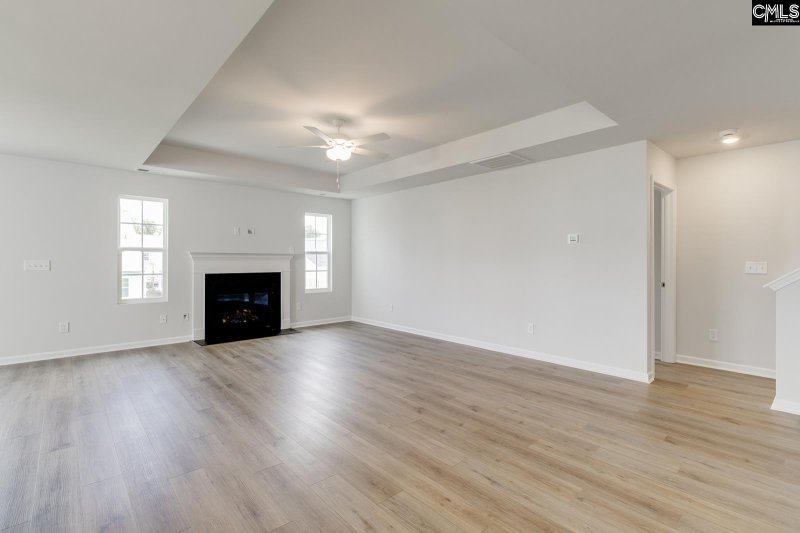
718 Clementine Run in Winston Point, Gilbert, SC
718 Clementine Run, Gilbert, SC 29054
$321,670
$321,670
Does this home feel like a match?
Let us know — it helps us curate better suggestions for you.
Property Highlights
Bedrooms
4
Bathrooms
3
Living Area
2,105 SqFt
Property Details
The Durham Plan is a spacious one-level home with a bedroom upstairs, that includes closet and bath, offering a total of four bedrooms and three bathrooms. Designed for easy main-level living, the fourth bedroom is located upstairs, providing a private retreat or flexible space. The home features a cozy fireplace and boxed ceilings in both the great room and the primary bedroom, adding warmth and architectural charm.
Time on Site
4 months ago
Property Type
Residential
Year Built
2024
Lot Size
6,098 SqFt
Price/Sq.Ft.
$153
HOA Fees
Request Info from Buyer's AgentProperty Details
School Information
Loading map...
Additional Information
Property Details
- Dishwasher
- Disposal
- Microwave Above Stove
- Tankless H20
Exterior Features
- Sprinkler
- Back Porch - Covered
Interior Features
- Eat In
- Island
- Recessed Lights
- Counter Tops- Quartz
- Floors- Luxury Vinyl Plank
- Smoke Detector
- Attic Pull- Down Access
- Double Vanity
- Closet- Walk In
- Ceilings- Box
- Separate Water Closet
Contact Information
Systems & Utilities
Location Information
Financial Information
- Common Area Maintenance
- Pool
- Cash
- Conventional
- Other
- Rural Housing Eligible
- F H A
- V A
Additional Information
- Community Pool
- Warranty ( New Const) Bldr
Details provided by Consolidated MLS and may not match the public record. Learn more. The information is being provided by Consolidated Multiple Listing Service, Inc. Information deemed reliable but not guaranteed. Information is provided for consumers' personal, non-commercial use, and may not be used for any purpose other than the identification of potential properties for purchase. © 2025 Consolidated Multiple Listing Service, Inc. All Rights Reserved.
