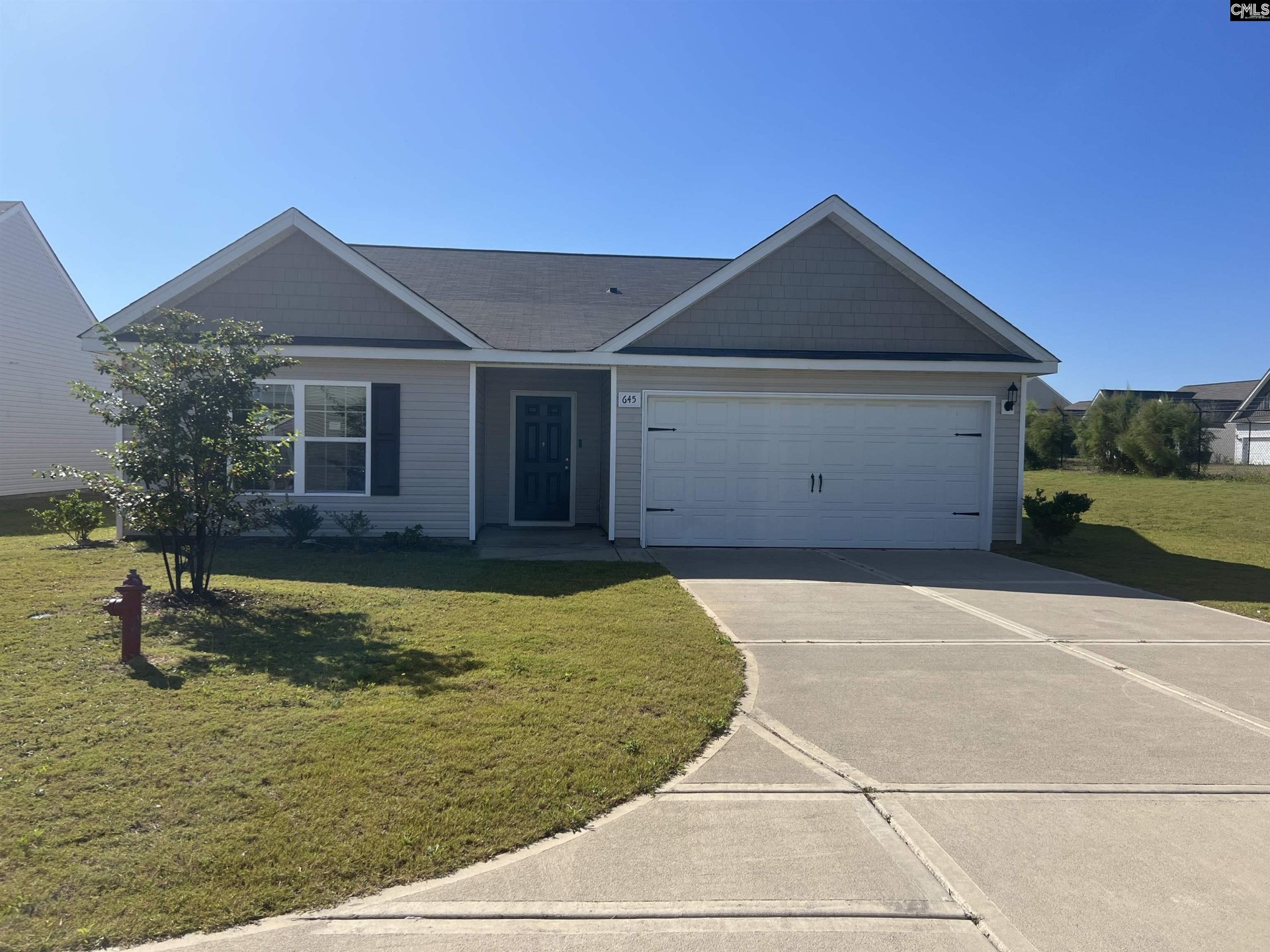
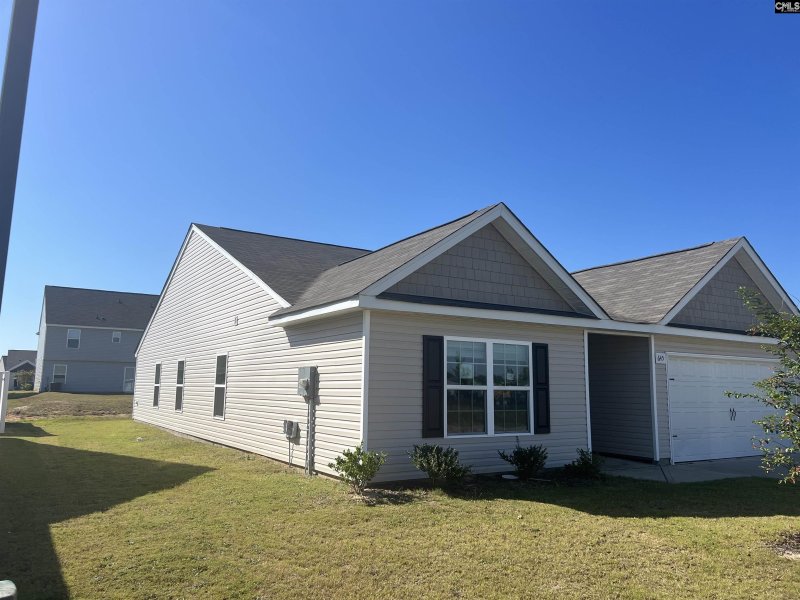
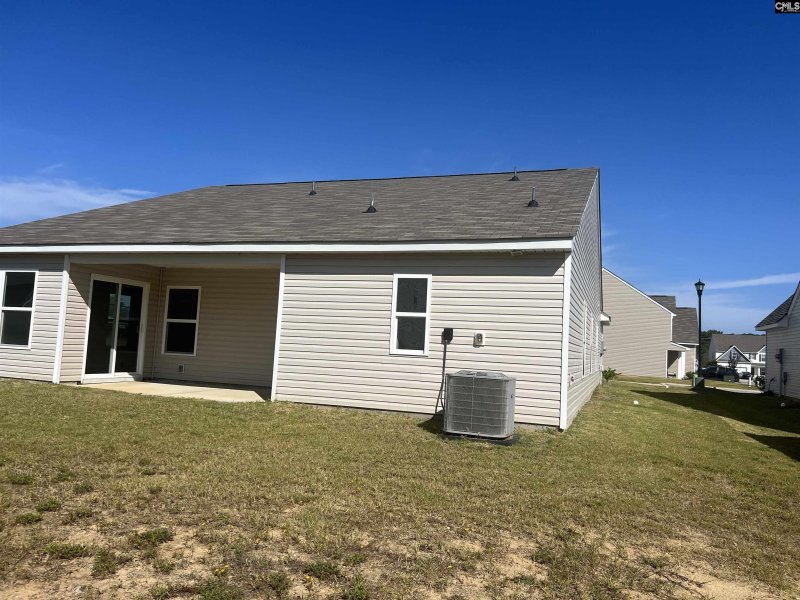
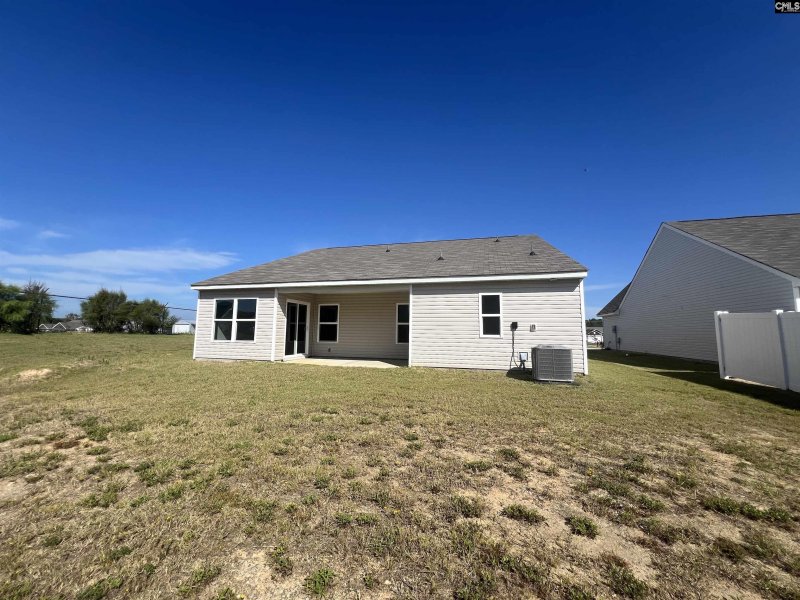
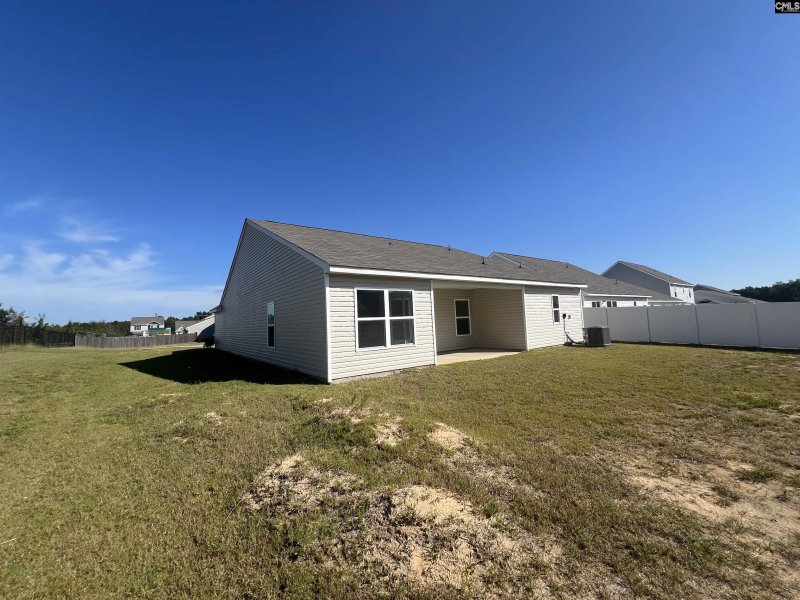
Experience New Construction Luxury on a Spacious Gilbert Cul-de-sac Lot
645 Wild Tulip Court, Gilbert, SC 29054
$259,000
$259,000
Does this home feel like a match?
Let us know — it helps us curate better suggestions for you.
Property Highlights
Bedrooms
3
Bathrooms
2
Living Area
1,853 SqFt
Property Details
Welcome to this beautifully crafted home, built by LGI Homes in 2022 and perfectly situated on a spacious lot. This 3-bedroom, 2-bath home offers a seamless blend of elegance and everyday functionality. Step inside to discover an inviting open-concept layout that connects the living room, dining area, and gourmet kitchen-ideal for entertaining or relaxing with family.
Time on Site
2 months ago
Property Type
Residential
Year Built
2022
Lot Size
13,939 SqFt
Price/Sq.Ft.
$140
HOA Fees
Request Info from Buyer's AgentProperty Details
School Information
Loading map...
Additional Information
Property Details
Exterior Features
Interior Features
- Island
- Pantry
- Counter Tops- Granite
- Floors- Vinyl
- Cabinets- Painted
- Recessed Lights
- Area
- Floors - Vinyl
- Ceilings- Cathedral
- Ceiling Fan
- Floors - Carpet
- Bath- Shared
- Closet- Private
- Floors - Carpet
- Bath- Shared
- Closet- Private
- Floors - Carpet
- Closet- His & Her
- Bath- Private
- Closet- Walk In
- Closet- Private
- Recessed Lighting
- Floors - Carpet
Contact Information
Systems & Utilities
Location Information
Additional Information
Details provided by Consolidated MLS and may not match the public record. Learn more. The information is being provided by Consolidated Multiple Listing Service, Inc. Information deemed reliable but not guaranteed. Information is provided for consumers' personal, non-commercial use, and may not be used for any purpose other than the identification of potential properties for purchase. © 2025 Consolidated Multiple Listing Service, Inc. All Rights Reserved.
