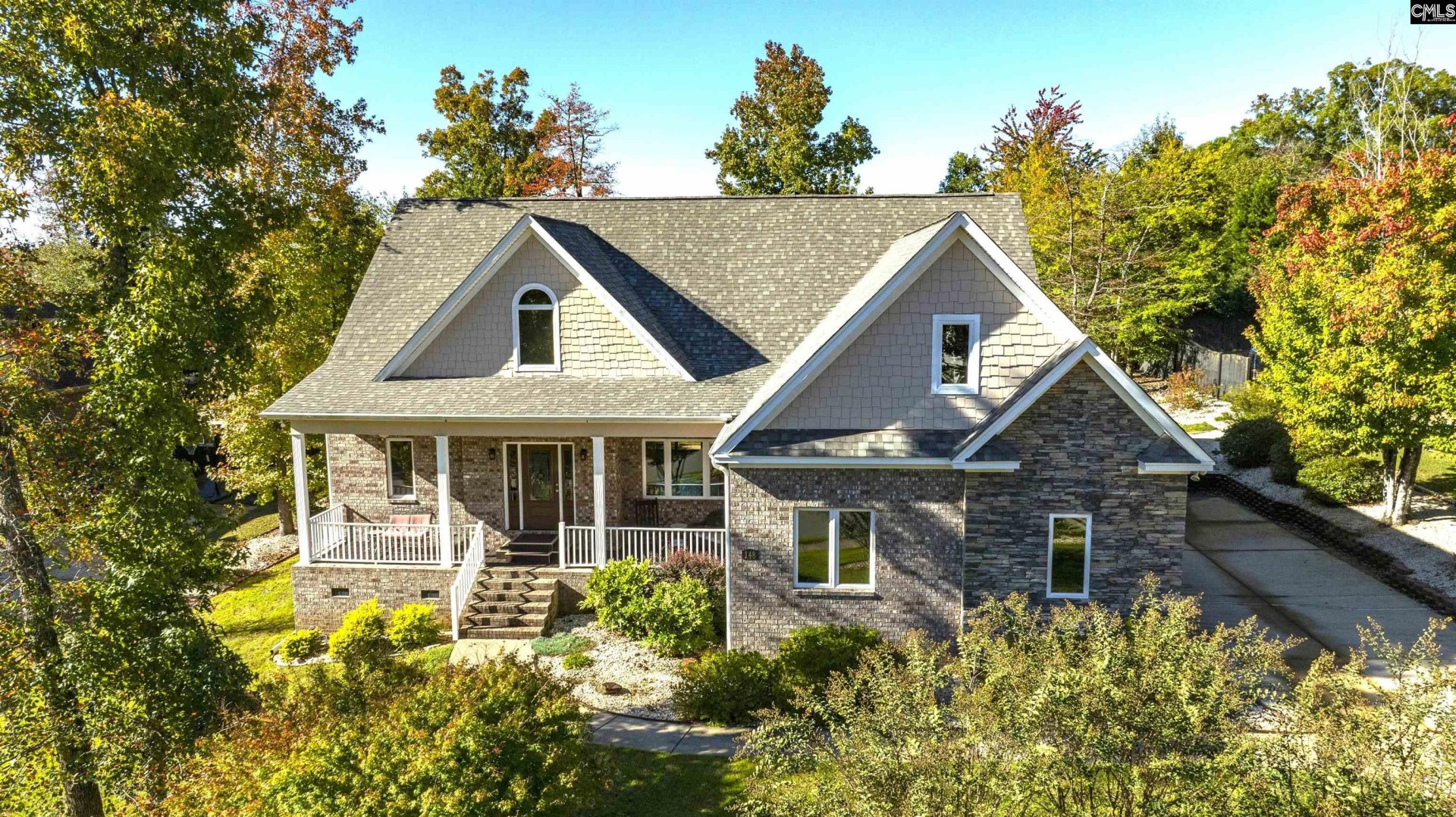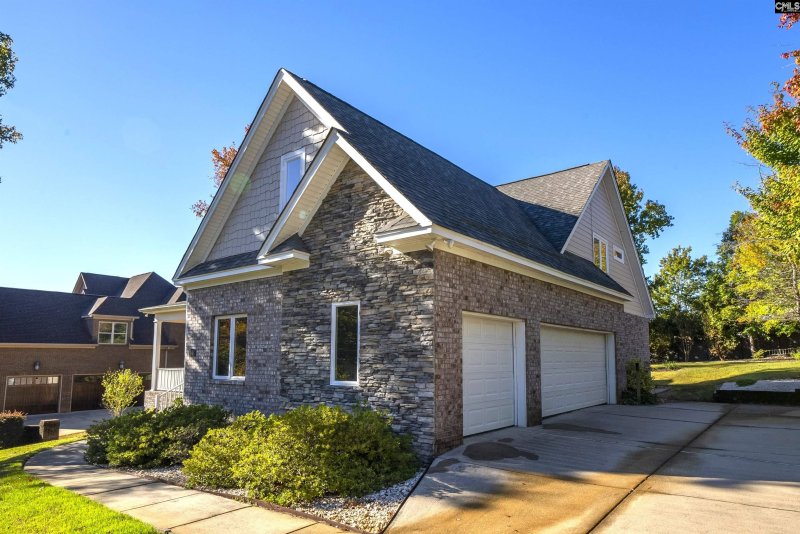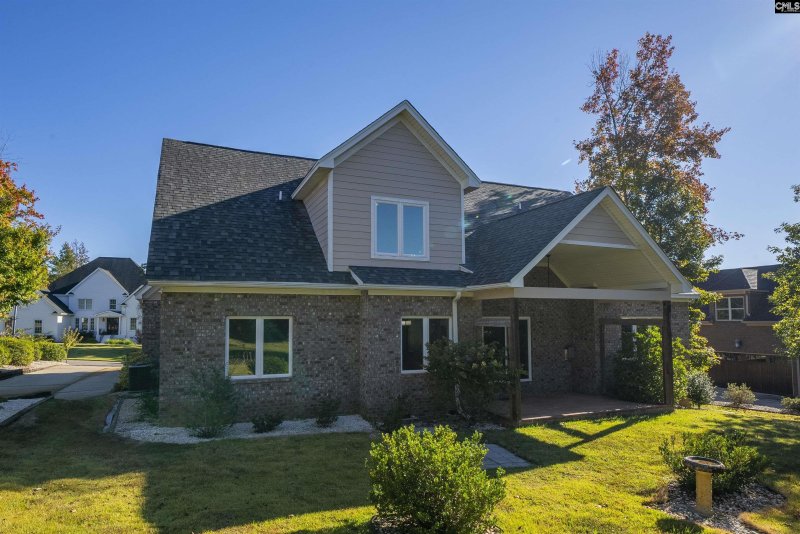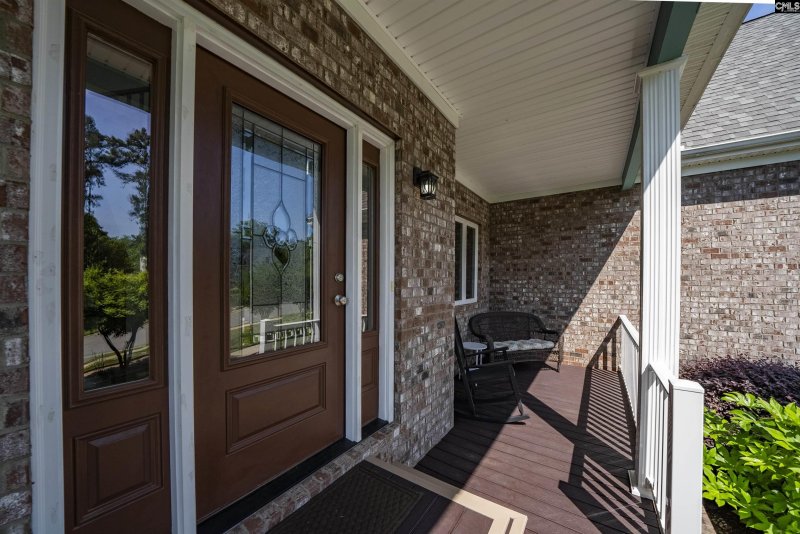




148 Pintail Lake Drive in Pintail Point, Gilbert, SC
148 Pintail Lake Drive, Gilbert, SC 29054
$662,349
$662,349
Does this home feel like a match?
Let us know — it helps us curate better suggestions for you.
Property Highlights
Bedrooms
4
Bathrooms
3
Living Area
2,830 SqFt
Property Details
PLEASE VIEW VIRTUAL TOUR LINK! INCLUDES BOAT SLIP #84 on Beautiful Lake Murray! Located in Pintail Point, this meticulously maintained 4-bedroom, 3-bath home offers 2,830 square feet of thoughtfully designed living space on a generous 0.
Time on Site
1 month ago
Property Type
Residential
Year Built
2018
Lot Size
17,859 SqFt
Price/Sq.Ft.
$234
HOA Fees
Request Info from Buyer's AgentProperty Details
School Information
Loading map...
Additional Information
Property Details
- Dishwasher
- Disposal
- Microwave Built In
- Stove Exhaust Vented Exte
- Tankless H20
Exterior Features
- Partial
- Privacy Fence
- Rear Only Wood
- Brick- All Sides- Abv Found
- Fiber Cement- Hardy Plank
- Boat Ramp
- Sprinkler
- Gutters - Full
- Deeded Boat Slip
- Front Porch - Covered
- Back Porch - Covered
Interior Features
- Electric
- Heated Space
- Utility Room
- Insert
- Gas Log- Natural
- Fireplace
- Molding
- Ceilings- High (Over 9 Ft)
- Ceiling Fan
- Floors - Carpet
- Built-In
- Counter Cooktop
- Double Oven
- Self Clean
- Smooth Surface
- Eat In
- Pantry
- Counter Tops- Granite
- Cabinets- Stained
- Floors- Tile
- Backsplash- Tiled
- Ceiling Fan
- Recessed Lights
- Attic Storage
- Ceiling Fan
- Garage Opener
- Smoke Detector
- Attic Access
- Floors- Hardwood
- Molding
- Ceilings- High (Over 9 Ft)
- Double Vanity
- Bath- Shared
- Tub- Shower
- Ceiling Fan
- Closet- Private
- Floors - Carpet
- Double Vanity
- Bath- Shared
- Tub- Shower
- Ceiling Fan
- Closet- Private
- Floors - Carpet
- Separate Shower
- Bath- Shared
- Ceiling Fan
- Closet- Private
- Floors - Carpet
- Double Vanity
- Bath- Private
- Separate Shower
- Closet- Walk In
- Whirlpool
- Ceilings- High (Over 9 Ft)
- Ceilings- Tray
- Ceiling Fan
- Closet- Private
- Spa/ Multiple Head Shower
- Floors - Carpet
- Floors - Tile
Contact Information
Systems & Utilities
- Central
- Heat Pump 1St Lvl
- Heat Pump 2Nd Lvl
- Multiple Units
- Central
- Gas 2Nd Lvl
- Heat Pump 1St Lvl
- Heat Pump 2Nd Lvl
- Multiple Units
Location Information
Financial Information
- Clubhouse
- Common Area Maintenance
- Pool
- Sidewalk Maintenance
- Street Light Maintenance
- Tennis Courts
- Green Areas
- Community Boat Ramp
- Cash
- Conventional
- F H A
- V A
Additional Information
- Cable T V Available
- Tennis Courts
- Community Pool
- Sidewalk Community
Details provided by Consolidated MLS and may not match the public record. Learn more. The information is being provided by Consolidated Multiple Listing Service, Inc. Information deemed reliable but not guaranteed. Information is provided for consumers' personal, non-commercial use, and may not be used for any purpose other than the identification of potential properties for purchase. © 2025 Consolidated Multiple Listing Service, Inc. All Rights Reserved.
