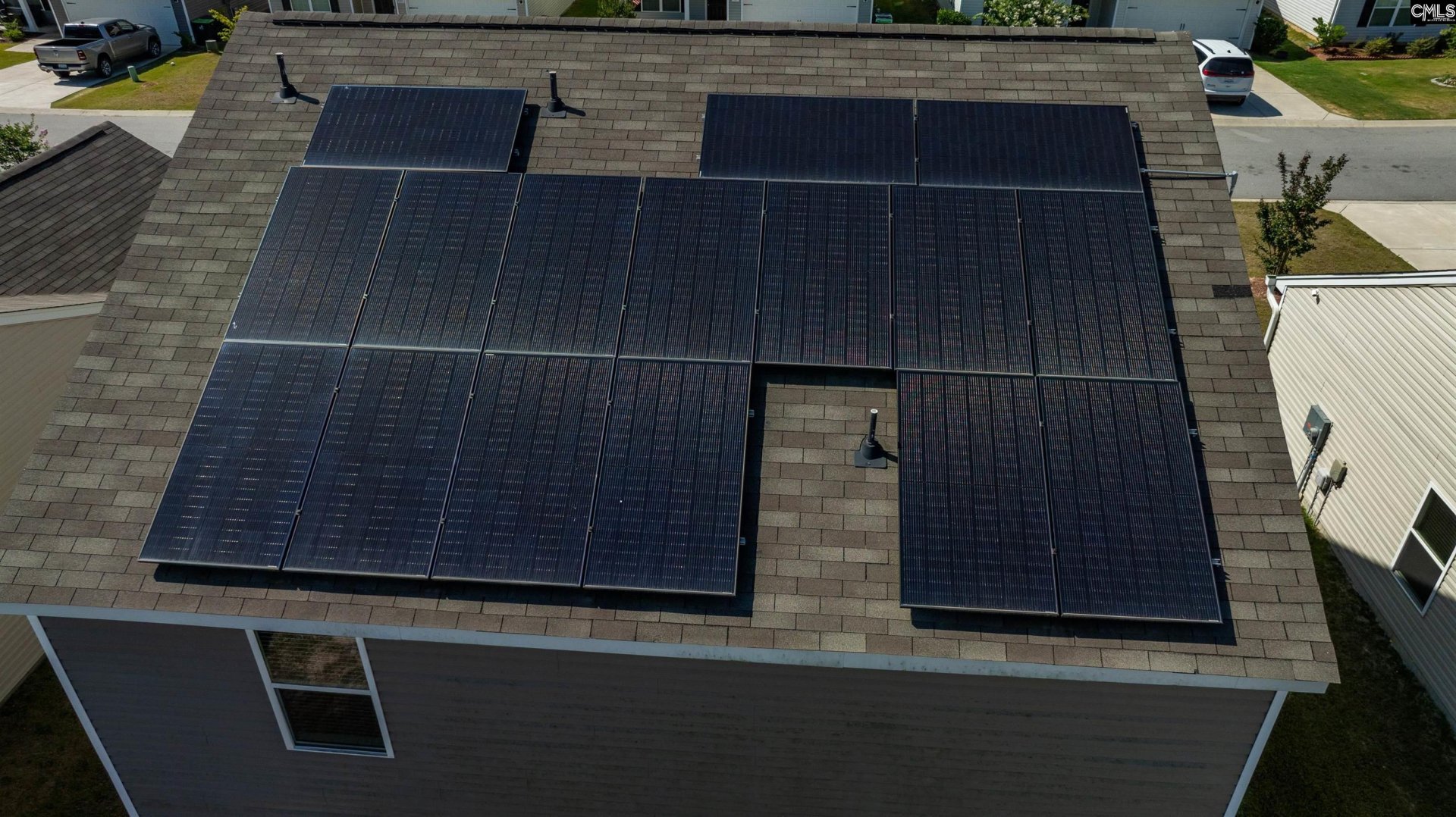
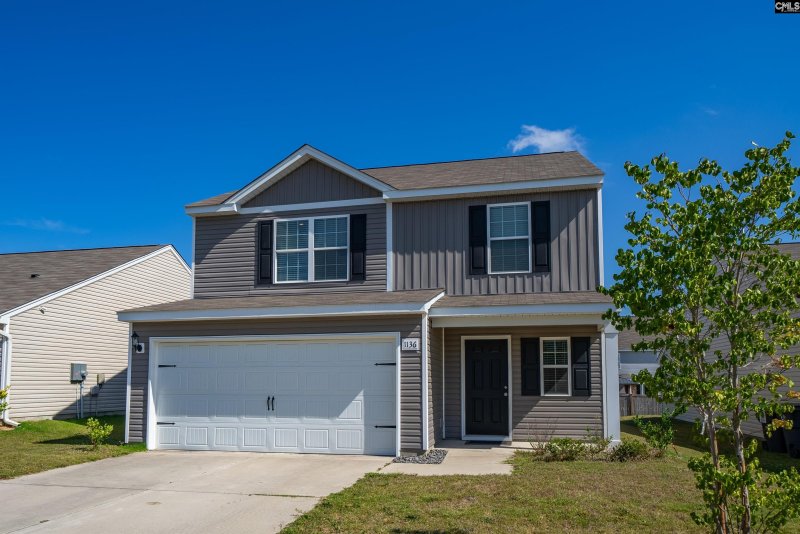
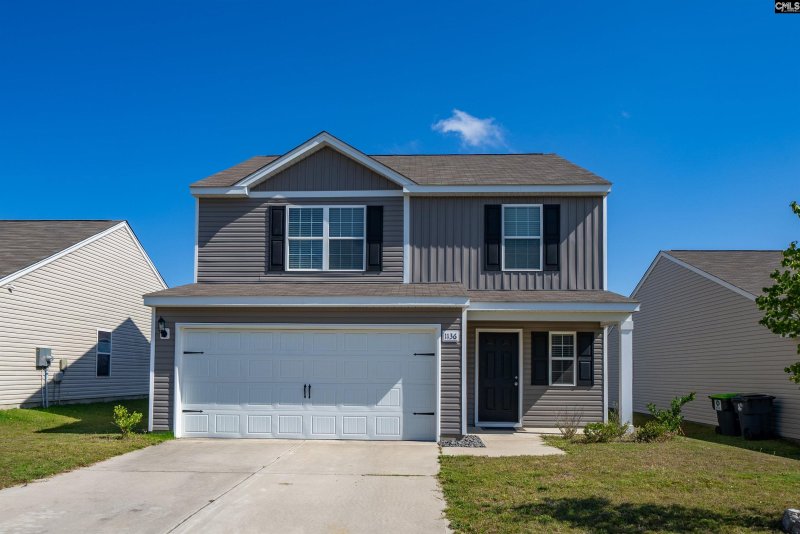
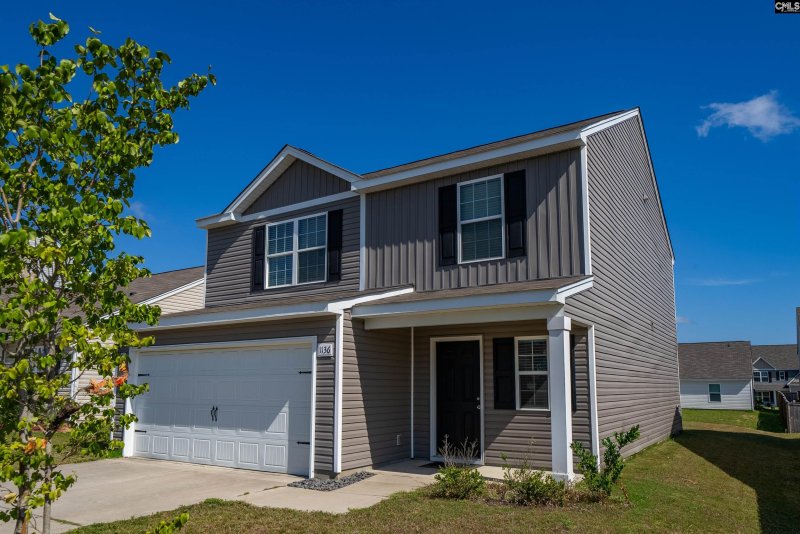
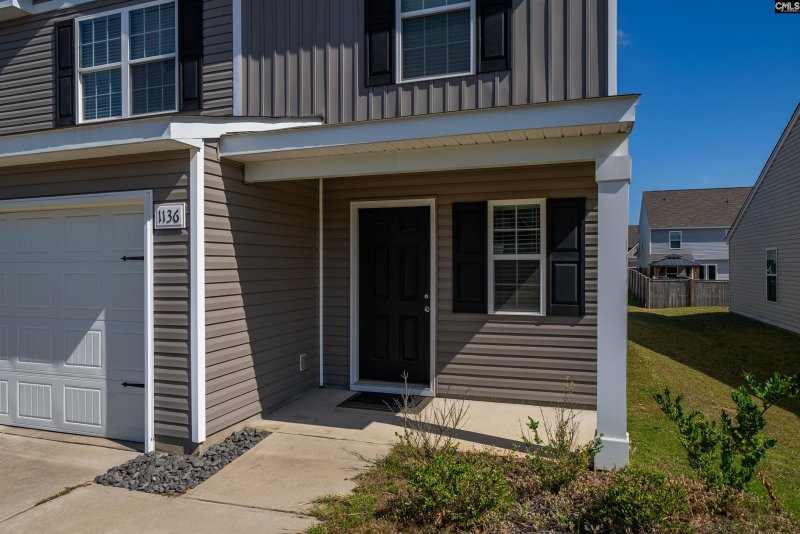
1136 Mission Grass Road in Finlay Farms, Gilbert, SC
1136 Mission Grass Road, Gilbert, SC 29054-8005
$259,900
$259,900
Does this home feel like a match?
Let us know — it helps us curate better suggestions for you.
Property Highlights
Bedrooms
3
Bathrooms
3
Living Area
1,800 SqFt
Property Details
**$5000 towards closing cost with acceptable contract!** Discover modern luxury and comfort at 1136 Mission Grass Road, a stunning residence that is 5 years old, yet truly better than new. This meticulously maintained home offers an ideal blend of contemporary design, spaciousness, and exceptional functionality, making it the perfect place to call home.
Time on Site
3 months ago
Property Type
Residential
Year Built
2020
Lot Size
6,098 SqFt
Price/Sq.Ft.
$144
HOA Fees
Request Info from Buyer's AgentProperty Details
School Information
Loading map...
Additional Information
Property Details
- Dishwasher
- Disposal
- Microwave Above Stove
- Electric Water Heater
Exterior Features
- Patio
- Front Porch - Covered
Interior Features
- Closet
- Electric
- Heated Space
- Free-Standing
- Self Clean
- Smooth Surface
- Island
- Pantry
- Counter Tops- Granite
- Floors- Laminate
- Cabinets- Other
- Backsplash- Tiled
- Recessed Lights
- Attic Storage
- Garage Opener
- Smoke Detector
- Attic Pull- Down Access
- Ceiling Fan
- Floors - Carpet
- Bath- Shared
- Tub- Shower
- Closet- Private
- Floors- Laminate
- Floors - Carpet
- Bath- Shared
- Tub- Shower
- Closet- Private
- Floors- Laminate
- Floors - Carpet
- Bath- Private
- Separate Shower
- Closet- Walk In
- Ceilings- Vaulted
- Ceilings- High (Over 9 Ft)
- Closet- Private
- Floors- Laminate
- Floors - Carpet
Contact Information
Systems & Utilities
- Central
- Electric
Location Information
Financial Information
- Cash
- Conventional
- F H A
- V A
Details provided by Consolidated MLS and may not match the public record. Learn more. The information is being provided by Consolidated Multiple Listing Service, Inc. Information deemed reliable but not guaranteed. Information is provided for consumers' personal, non-commercial use, and may not be used for any purpose other than the identification of potential properties for purchase. © 2025 Consolidated Multiple Listing Service, Inc. All Rights Reserved.
