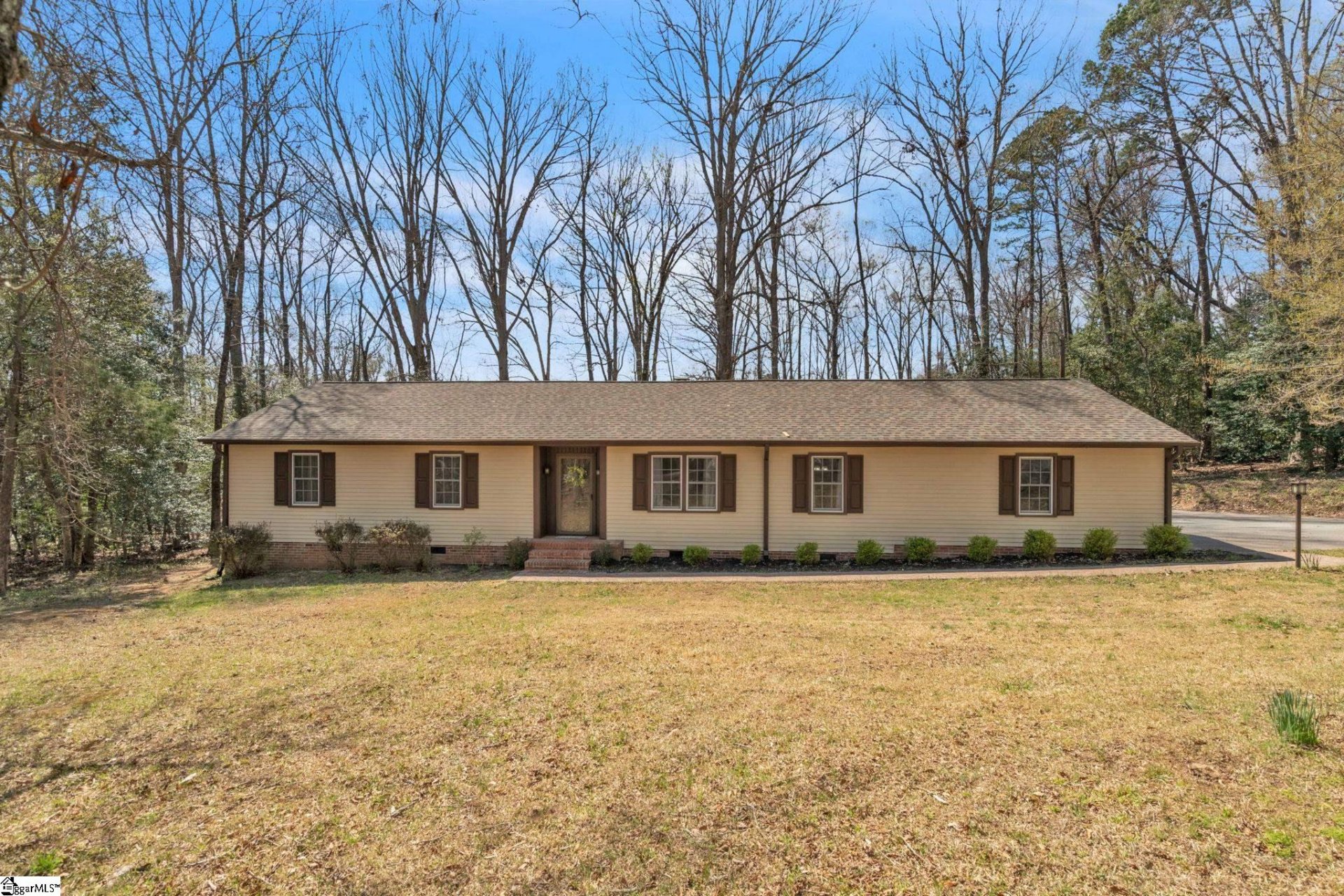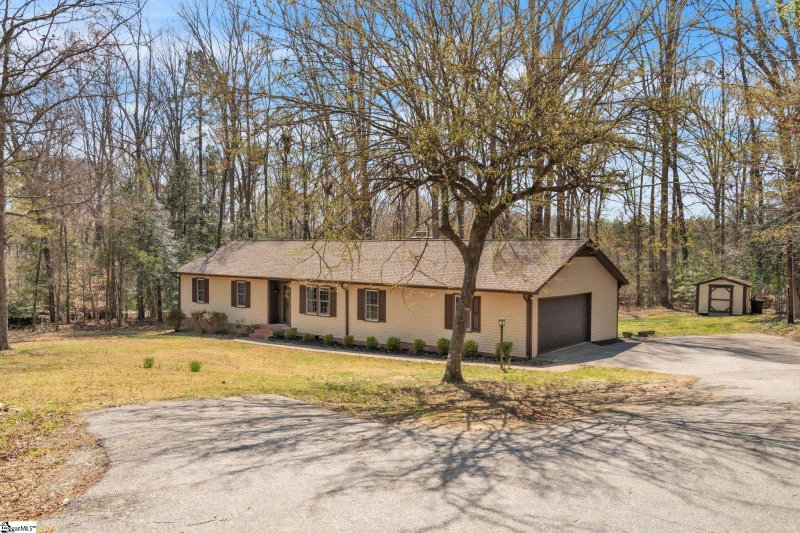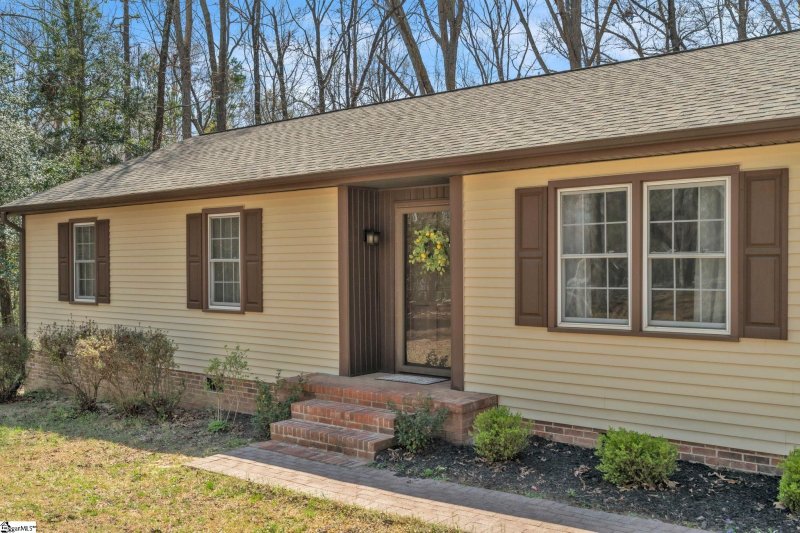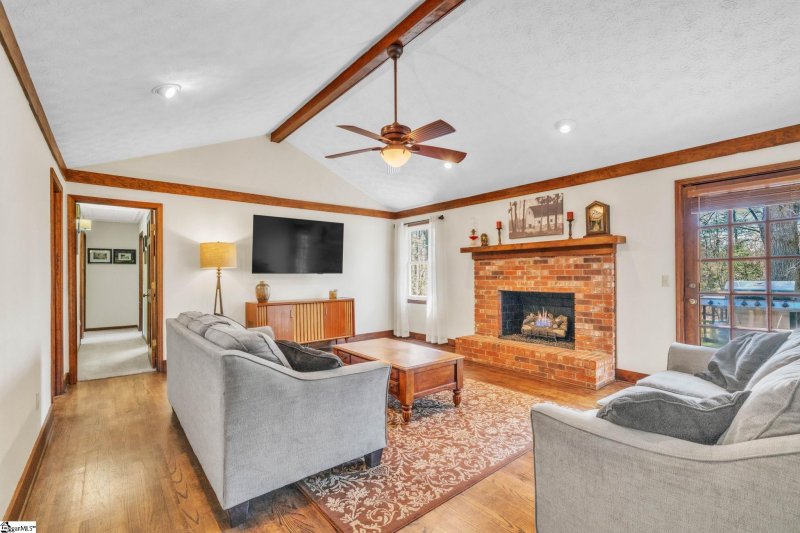




80 Carolina Way in Country Estates, Fountain Inn, SC
SOLD80 Carolina Way, Fountain Inn, SC 29644
$425,000
$425,000
Sale Summary
Sold below asking price • Sold quickly
Does this home feel like a match?
Let us know — it helps us curate better suggestions for you.
Property Highlights
Bedrooms
3
Bathrooms
2
Living Area
1,720 SqFt
Property Details
This Property Has Been Sold
This property sold 6 months ago and is no longer available for purchase.
View active listings in Country Estates →Tucked away in the desirable Country Estates at Carolina Springs Golf Course, this beautiful ranch home sits on a large (NO HOA), level, and private wooded lot, offering the perfect balance of seclusion and convenience. Located just minutes from downtown Fountain Inn, with easy access to I-385 and a short drive to Five Forks, you’ll love the blend of peaceful living with nearby amenities. Plus, it's in close proximity to Rudolph Gordon Schools and Fountain Inn High School!
Time on Site
8 months ago
Property Type
Residential
Year Built
1978
Lot Size
1.30 Acres
Price/Sq.Ft.
$247
HOA Fees
Request Info from Buyer's AgentProperty Details
School Information
Loading map...
Additional Information
Agent Contacts
- Greenville: (864) 757-4000
- Simpsonville: (864) 881-2800
Community & H O A
Room Dimensions
Property Details
- Crawl Space
- Sump Pump
- Dehumidifier
- Level
- Some Trees
- Underground Utilities
- Wooded
Exterior Features
- Paved
- Paved Asphalt
- Deck
- Porch-Front
- Some Storm Doors
- Tilt Out Windows
- Vinyl/Aluminum Trim
- Windows-Insulated
Interior Features
- 1st Floor
- Dryer – Electric Hookup
- Stackable Accommodating
- Washer Connection
- Carpet
- Ceramic Tile
- Wood
- Cook Top-Smooth
- Dishwasher
- Dryer
- Microwave-Stand Alone
- Oven-Self Cleaning
- Refrigerator
- Washer
- Range Hood
- Attic
- Garage
- Out Building
- Laundry
- Office/Study
- Attic
- Breakfast Area
- Attic Stairs Disappearing
- Cable Available
- Ceiling 9ft+
- Ceiling Fan
- Ceiling Cathedral/Vaulted
- Countertops Granite
- Smoke Detector
- Window Trmnts-Some Remain
Systems & Utilities
- Central Forced
- Electric
- Electric
- Forced Air
- Heat Pump
Showing & Documentation
- Lead Based Paint Doc.
- Seller Disclosure
- SQFT Sketch
- Advance Notice Required
- Appointment/Call Center
- Occupied
- Lockbox-Electronic
- Owner/Agent Related
- Showing Time
- Copy Earnest Money Check
- Lead Based Paint Letter
- Pre-approve/Proof of Fund
- Signed SDS
The information is being provided by Greater Greenville MLS. Information deemed reliable but not guaranteed. Information is provided for consumers' personal, non-commercial use, and may not be used for any purpose other than the identification of potential properties for purchase. Copyright 2025 Greater Greenville MLS. All Rights Reserved.
