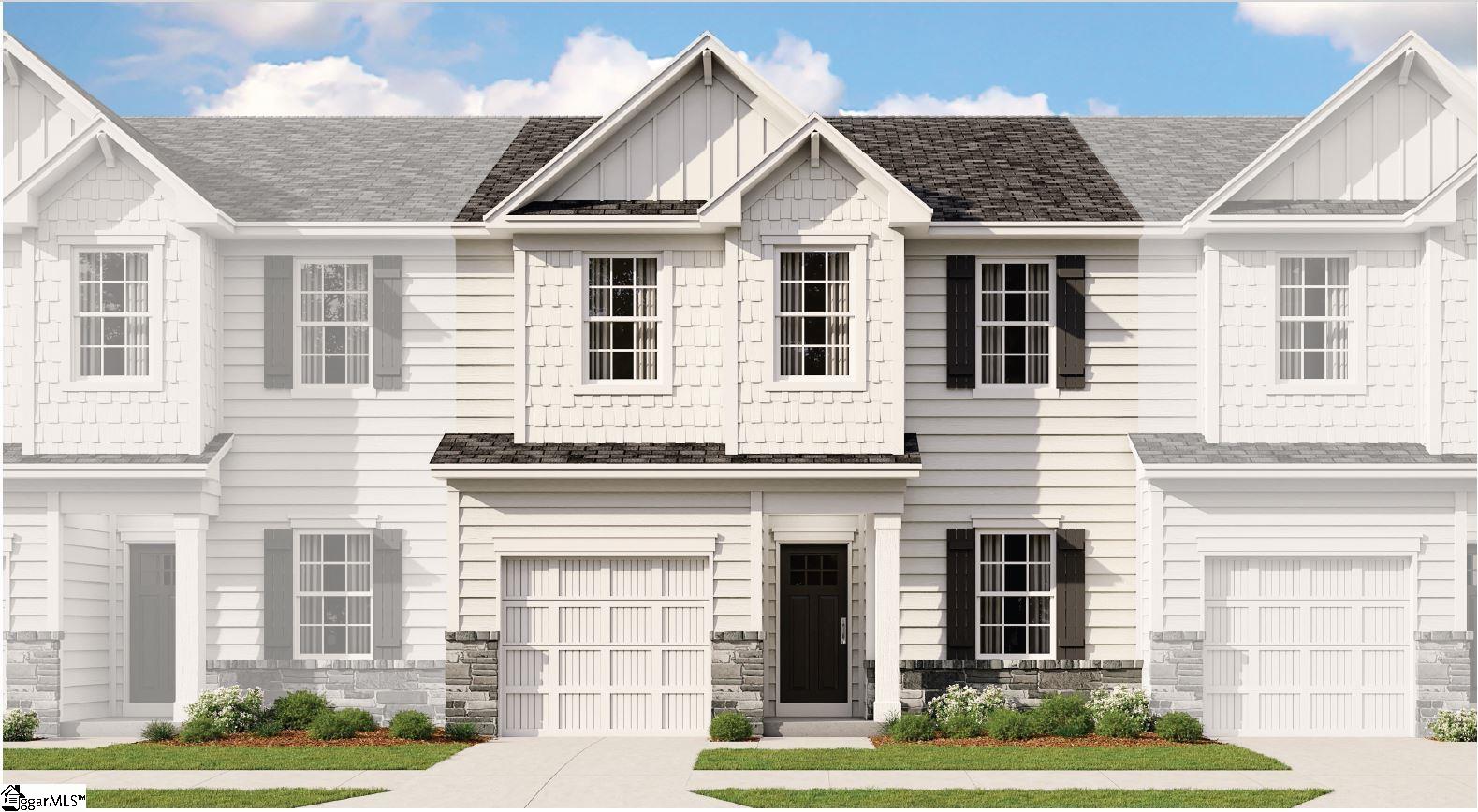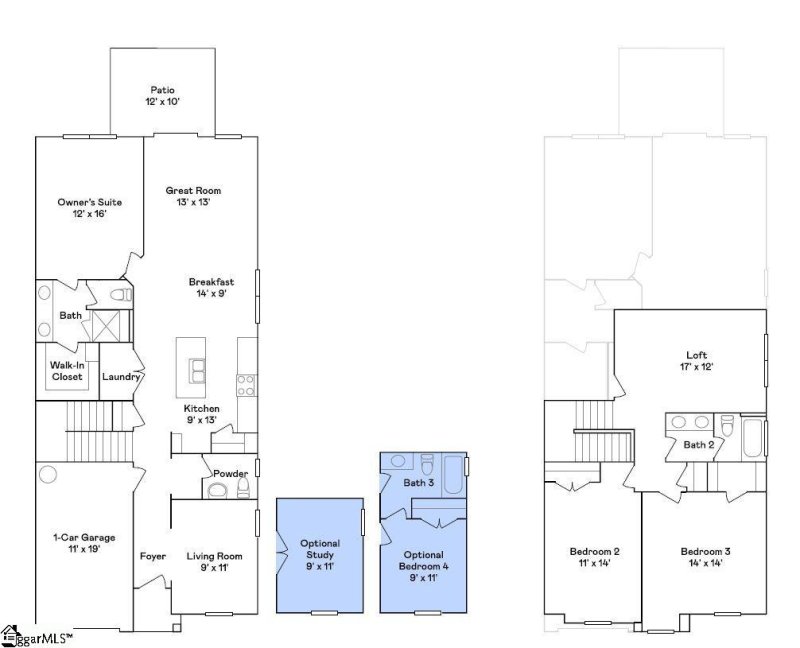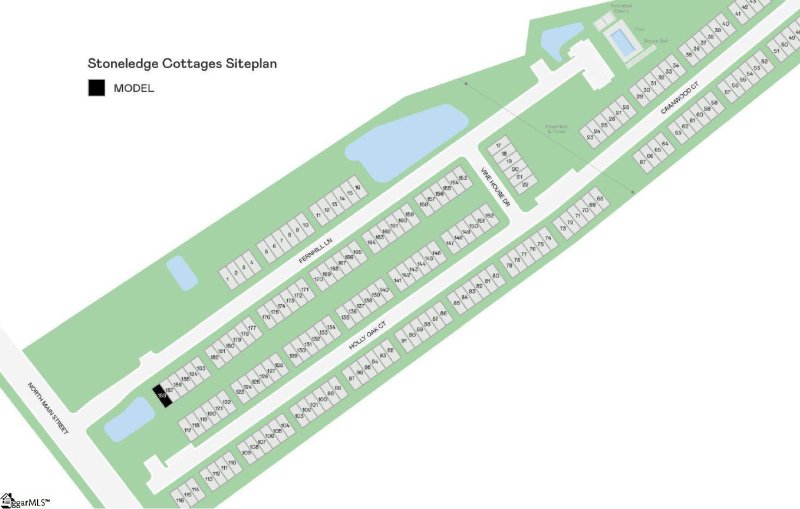


60 Fernhill Lane in Stoneledge Cottages, Fountain Inn, SC
SOLD60 Fernhill Lane, Fountain Inn, SC 29644
$243,999
$243,999
Sale Summary
Sold below asking price • Sold quickly
Does this home feel like a match?
Let us know — it helps us curate better suggestions for you.
Property Highlights
Bedrooms
3
Bathrooms
2
Living Area
1,983 SqFt
Property Details
This Property Has Been Sold
This property sold 11 months ago and is no longer available for purchase.
View active listings in Stoneledge Cottages →QUICK MOVE IN! A maintenance free community ensures every homeowner has the luxury to focus on other aspects of their lives, while their lawns look great all year! Stoneledge Cottages will include a community pool and clubhouse for relaxing, as well as Pickleball.
Time on Site
1 year ago
Property Type
Residential
Year Built
2024
Lot Size
N/A
Price/Sq.Ft.
$123
HOA Fees
Request Info from Buyer's AgentProperty Details
School Information
Loading map...
Additional Information
Agent Contacts
- Greenville: (864) 757-4000
- Simpsonville: (864) 881-2800
Community & H O A
Room Dimensions
Property Details
Exterior Features
- Patio
- Tilt Out Windows
- Windows-Insulated
Interior Features
- 1st Floor
- Dryer – Electric Hookup
- Carpet
- Vinyl
- Dishwasher
- Disposal
- Stand Alone Range-Gas
- Other/See Remarks
- Oven-Electric
- Microwave-Built In
- Microwave-Convection
- Attic
- Garage
- Ceiling 9ft+
- Ceiling Smooth
- Ceiling Trey
- Open Floor Plan
- Sec. System-Owned/Conveys
- Smoke Detector
- Walk In Closet
- Countertops – Quartz
- Pantry – Walk In
Systems & Utilities
- Electric
- Damper Controlled
Showing & Documentation
- Advance Notice Required
- List Agent Present
- Restricted Hours
- Vacant
- Copy Earnest Money Check
- Pre-approve/Proof of Fund
The information is being provided by Greater Greenville MLS. Information deemed reliable but not guaranteed. Information is provided for consumers' personal, non-commercial use, and may not be used for any purpose other than the identification of potential properties for purchase. Copyright 2025 Greater Greenville MLS. All Rights Reserved.
