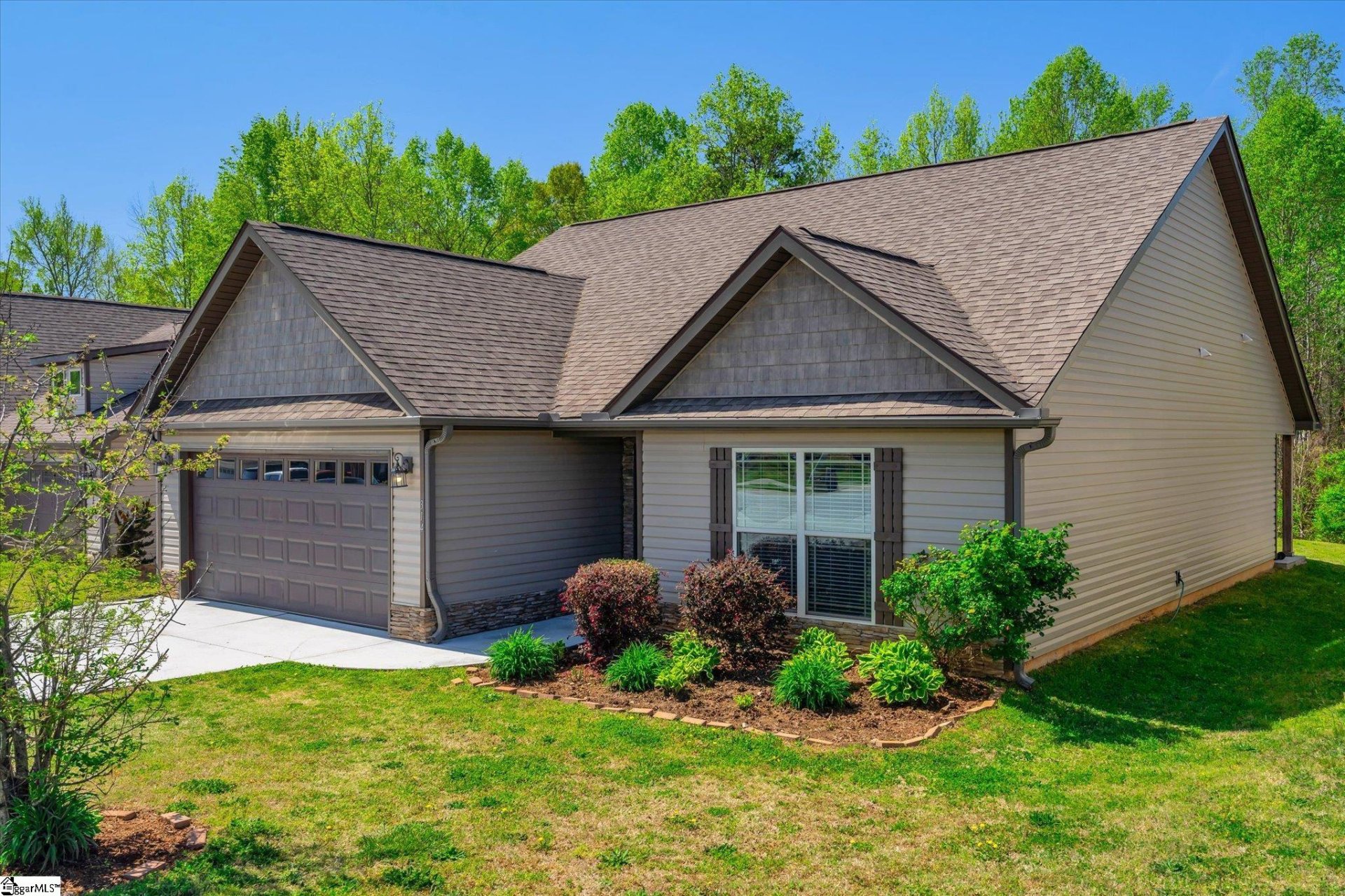
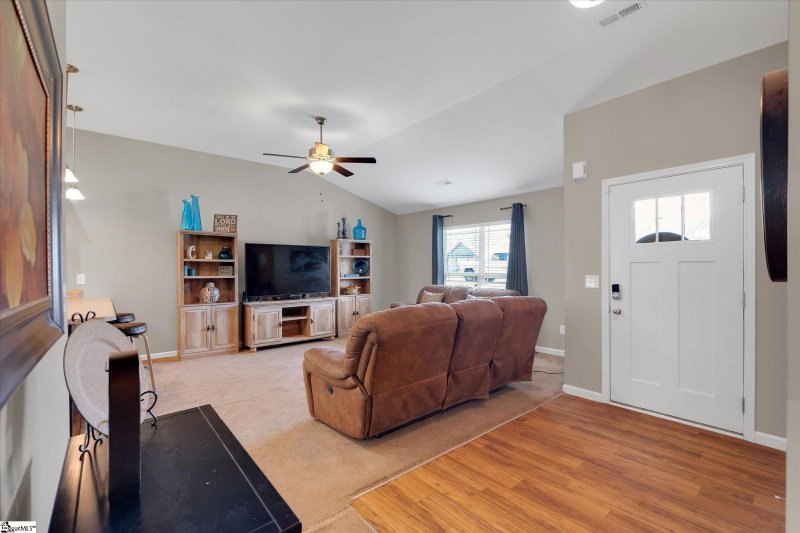
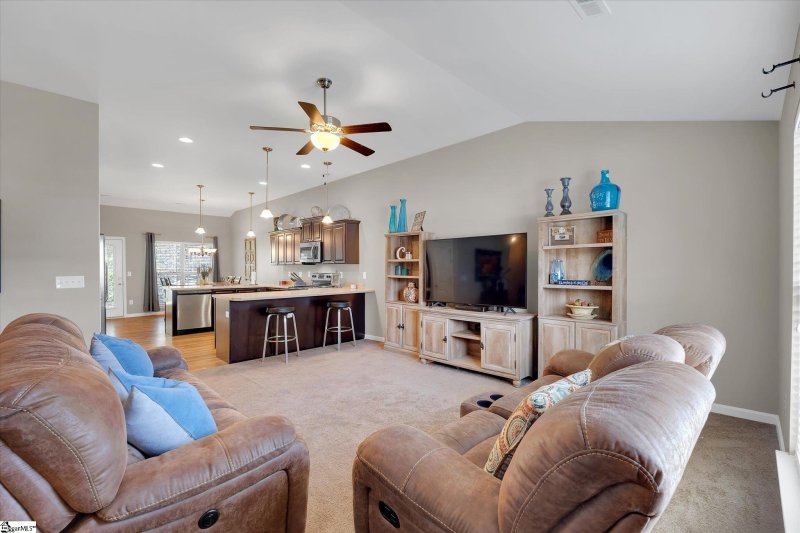
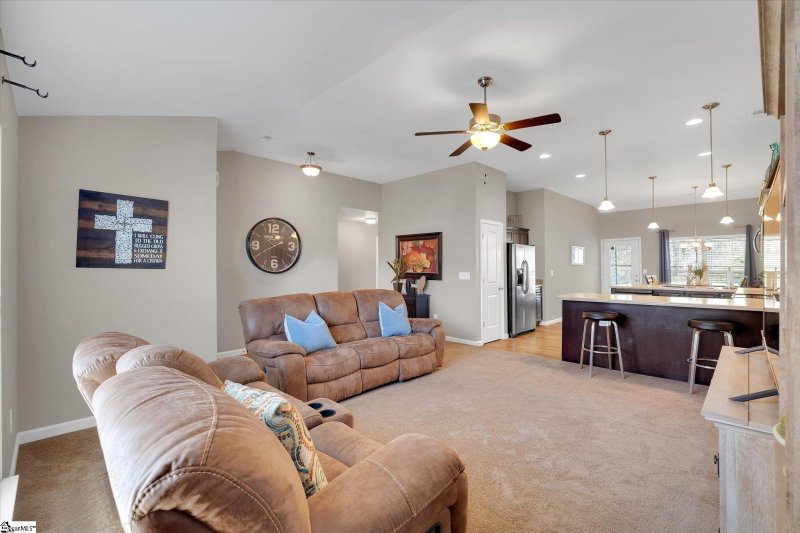
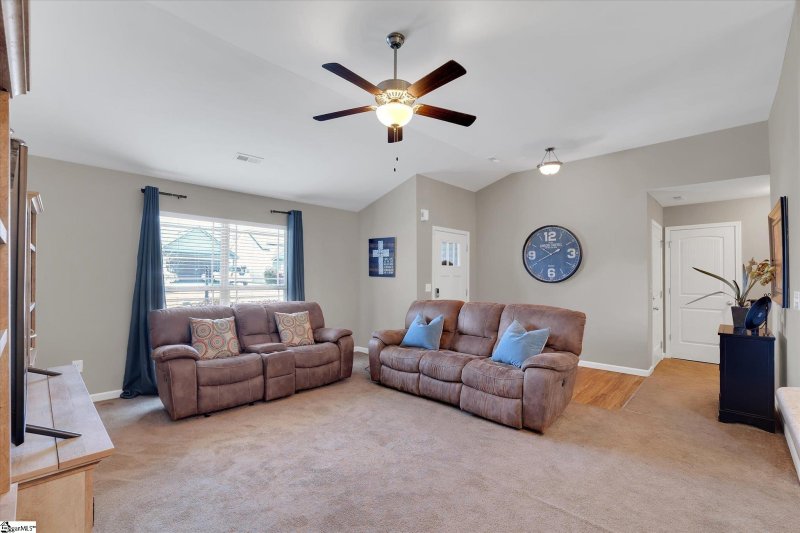
314 Catterick Way in Country Chase, Fountain Inn, SC
SOLD314 Catterick Way, Fountain Inn, SC 29644
$263,500
$263,500
Sale Summary
Sold at asking price • Sold quickly
Does this home feel like a match?
Let us know — it helps us curate better suggestions for you.
Property Highlights
Bedrooms
3
Bathrooms
2
Living Area
1,462 SqFt
Property Details
This Property Has Been Sold
This property sold 6 months ago and is no longer available for purchase.
View active listings in Country Chase →Possible USDA 100% Financing Eligible! Beautifully designed Ranch-Style retreat nestled on a CUL-DE-SAC Street in Fountain Inn! With direct access to city-owned property and the SWAMP RABBIT TRAIL right behind the home, outdoor enthusiasts will love the convenience of Scenic Walking, Running, and Biking Trails Just Steps Away.
Time on Site
8 months ago
Property Type
Residential
Year Built
2016
Lot Size
N/A
Price/Sq.Ft.
$180
HOA Fees
Request Info from Buyer's AgentProperty Details
School Information
Loading map...
Additional Information
Agent Contacts
- Greenville: (864) 757-4000
- Simpsonville: (864) 881-2800
Community & H O A
Room Dimensions
Property Details
Exterior Features
- Stone
- Vinyl Siding
- Patio
- Tilt Out Windows
- Vinyl/Aluminum Trim
- Windows-Insulated
- Porch-Covered Back
Interior Features
- 1st Floor
- Walk-in
- Carpet
- Vinyl
- Dishwasher
- Disposal
- Oven-Electric
- Stand Alone Rng-Electric
- Microwave-Built In
- Attic Stairs Disappearing
- Cable Available
- Ceiling 9ft+
- Ceiling Smooth
- Open Floor Plan
- Smoke Detector
- Walk In Closet
Systems & Utilities
- Central Forced
- Electric
- Electric
- Heat Pump
Showing & Documentation
- Appointment/Call Center
- Beware of Pets
- Occupied
- Lockbox-Electronic
- Copy Earnest Money Check
- Pre-approve/Proof of Fund
- Signed SDS
The information is being provided by Greater Greenville MLS. Information deemed reliable but not guaranteed. Information is provided for consumers' personal, non-commercial use, and may not be used for any purpose other than the identification of potential properties for purchase. Copyright 2025 Greater Greenville MLS. All Rights Reserved.
