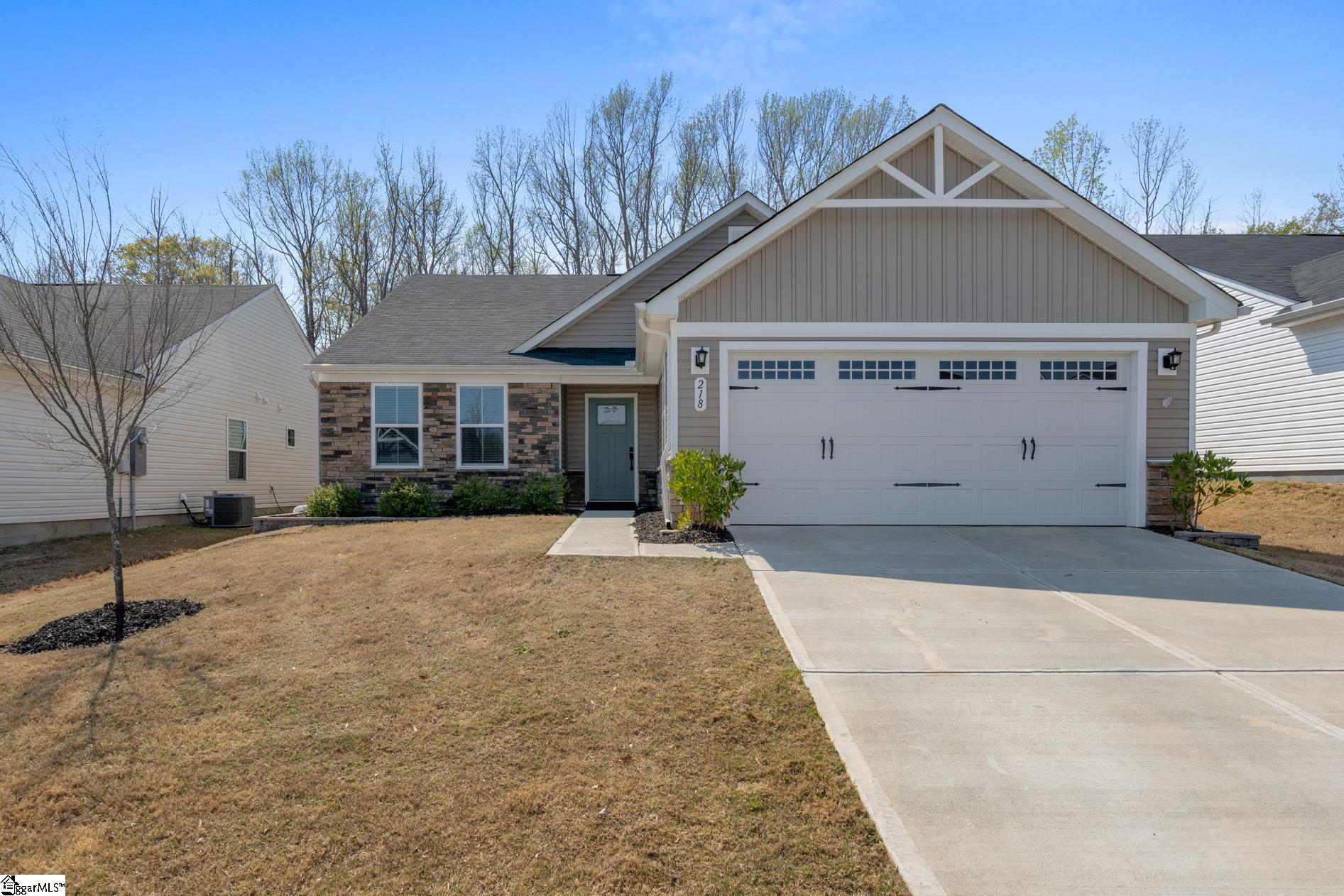
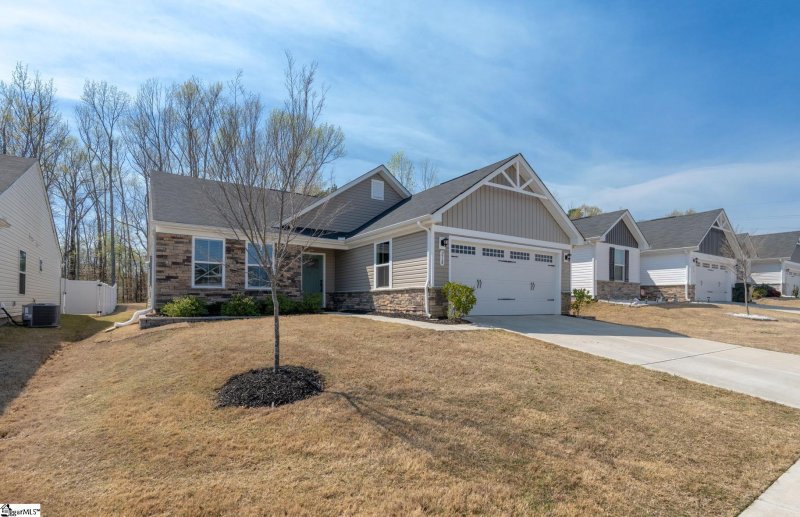
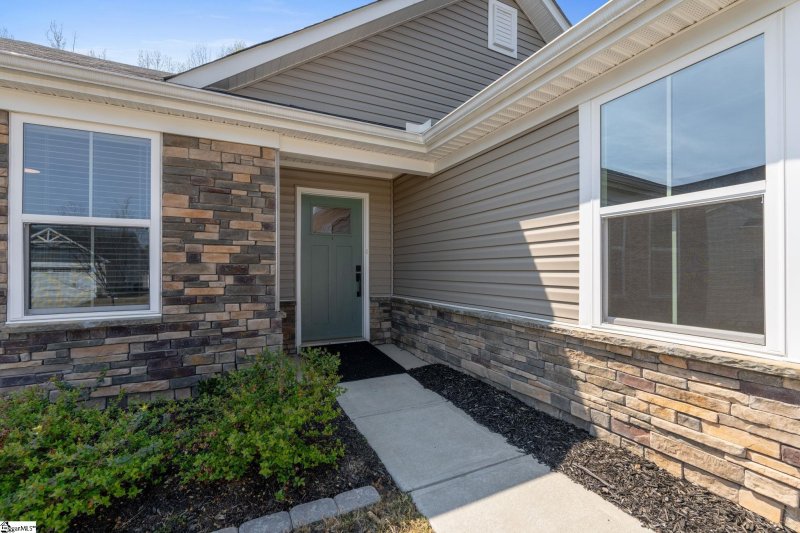
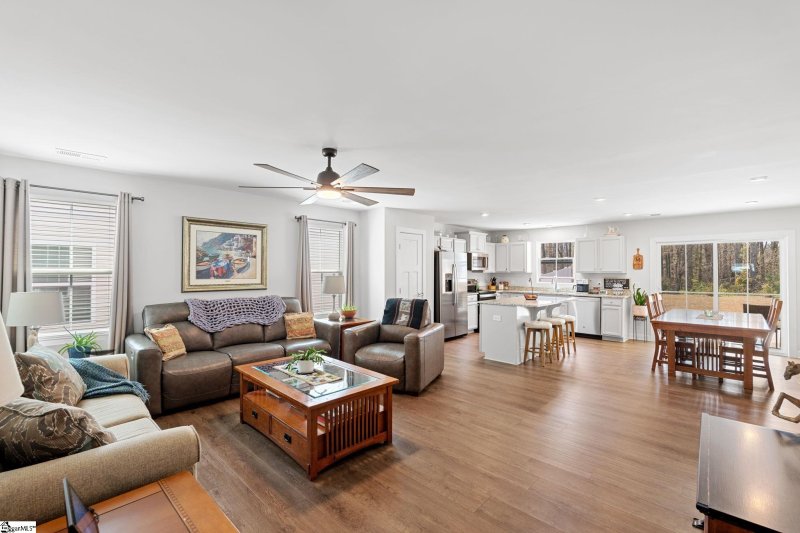
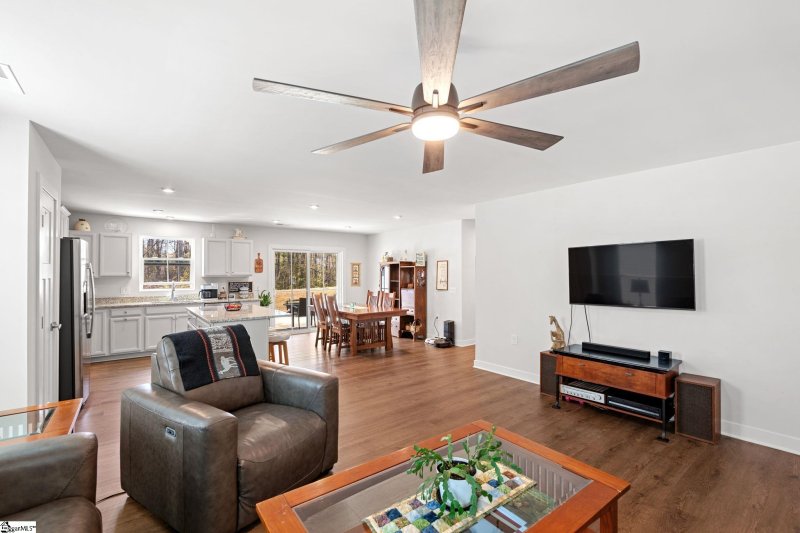

218 Stockland Trail in Durbin Oaks, Fountain Inn, SC
SOLD218 Stockland Trail, Fountain Inn, SC 29644
$325,000
$325,000
Sale Summary
Sold at asking price • Sold quickly
Does this home feel like a match?
Let us know — it helps us curate better suggestions for you.
Property Highlights
Bedrooms
3
Bathrooms
2
Living Area
1,573 SqFt
Property Details
This Property Has Been Sold
This property sold 5 months ago and is no longer available for purchase.
View active listings in Durbin Oaks →Welcome to 218 Stockland Trail in the Durbin Oaks community of Fountain Inn. Experience the perfect blend of comfort and convenience in this beautifully designed 3-bedroom 2 bathroom home. The open-concept layout offers an inviting atmosphere, seamlessly connecting the spacious living area, dining space, and modern kitchen ideal for both relaxation and entertaining.
Time on Site
7 months ago
Property Type
Residential
Year Built
N/A
Lot Size
6,534 SqFt
Price/Sq.Ft.
$207
HOA Fees
Request Info from Buyer's AgentProperty Details
School Information
Additional Information
Region
Agent Contacts
- Greenville: (864) 757-4000
- Simpsonville: (864) 881-2800
Community & H O A
Room Dimensions
Property Details
Exterior Features
- Disability Access
- Patio
Interior Features
- 1st Floor
- Walk-in
- Ceramic Tile
- Luxury Vinyl Tile/Plank
- Dishwasher
- Cook Top-Electric
- Microwave-Built In
- Ceiling Fan
- Ceiling Smooth
- Countertops Granite
- Smoke Detector
Systems & Utilities
- Central Forced
- Electric
Showing & Documentation
- Restric.Cov/By-Laws
- Seller Disclosure
- SQFT Sketch
- Advance Notice Required
- Appointment/Call Center
- Occupied
- Lockbox-Electronic
- Pre-approve/Proof of Fund
- Signed SDS
- Specified Sales Contract
The information is being provided by Greater Greenville MLS. Information deemed reliable but not guaranteed. Information is provided for consumers' personal, non-commercial use, and may not be used for any purpose other than the identification of potential properties for purchase. Copyright 2025 Greater Greenville MLS. All Rights Reserved.
